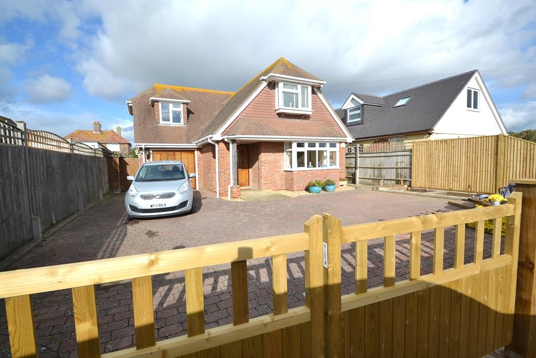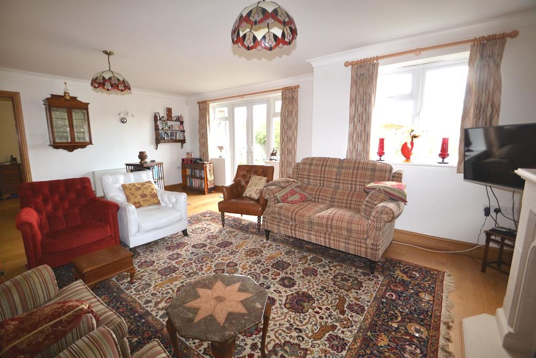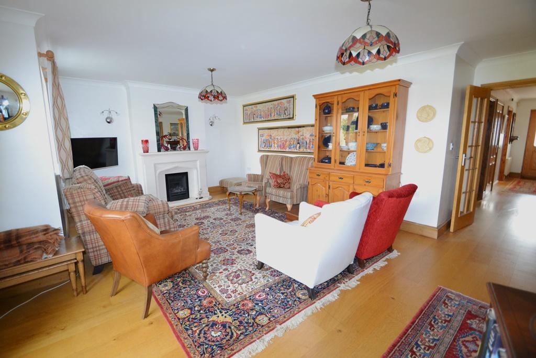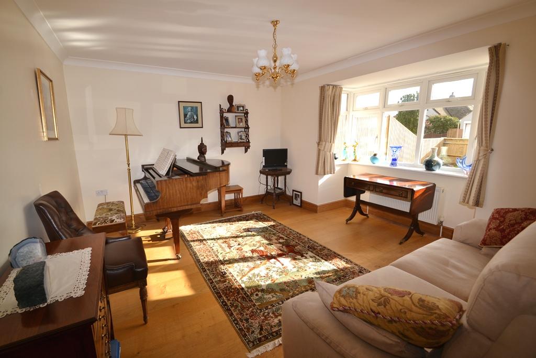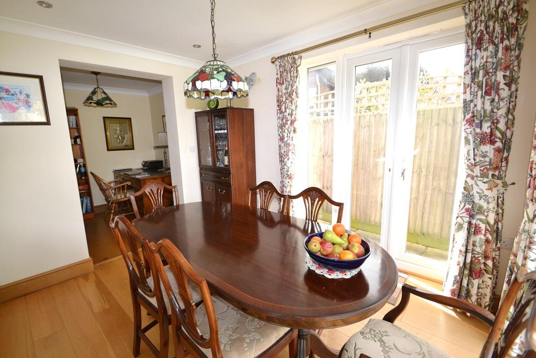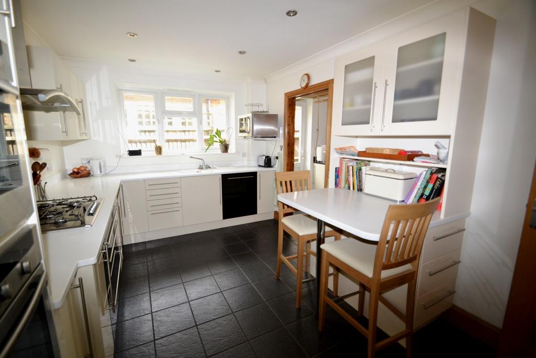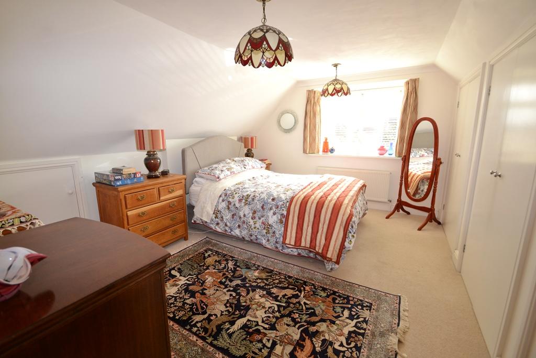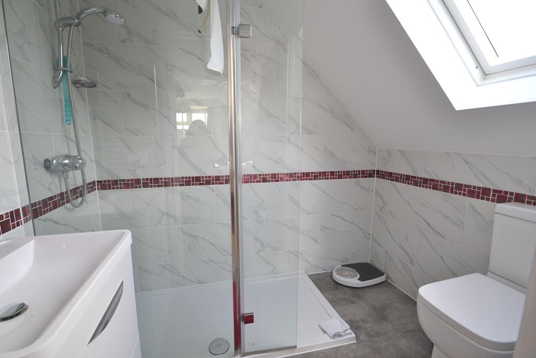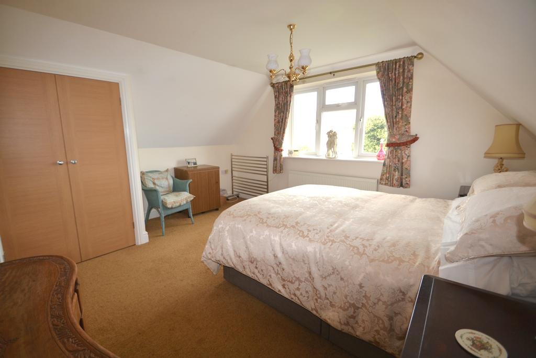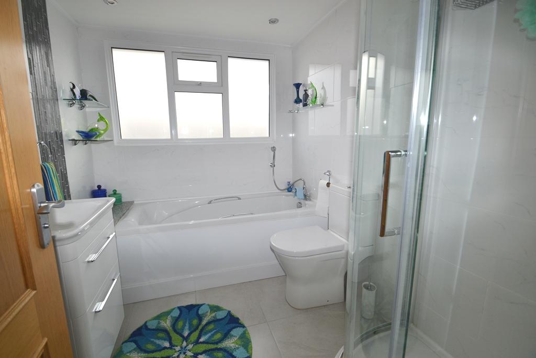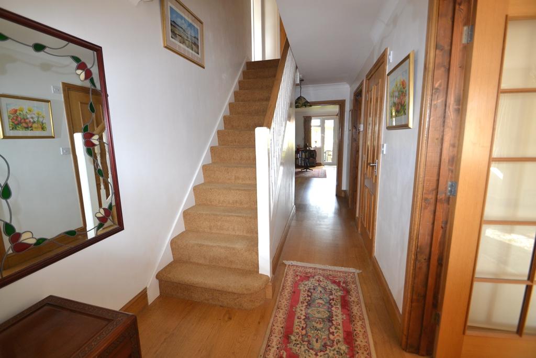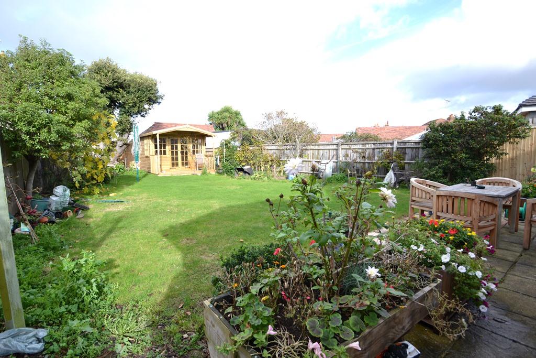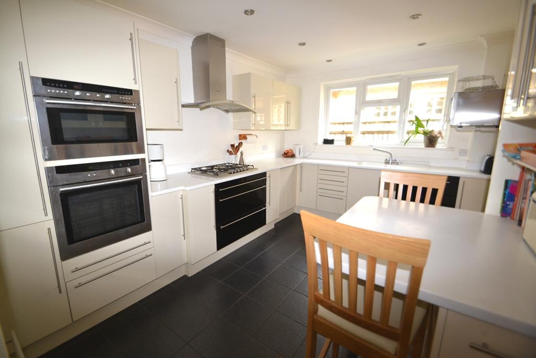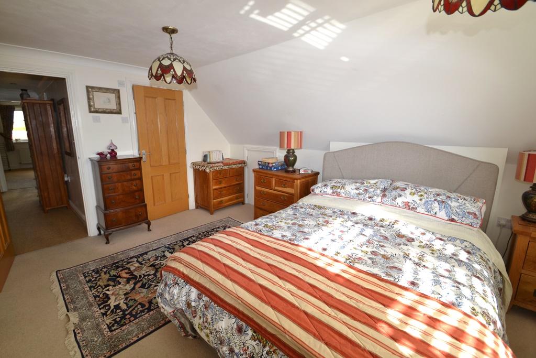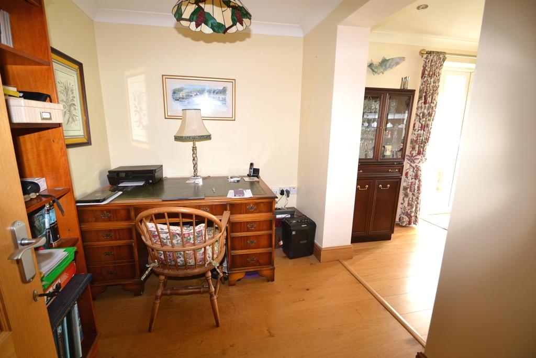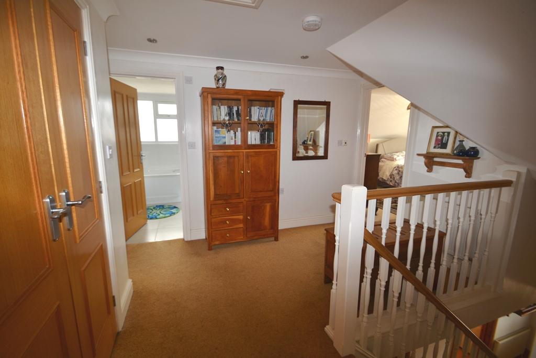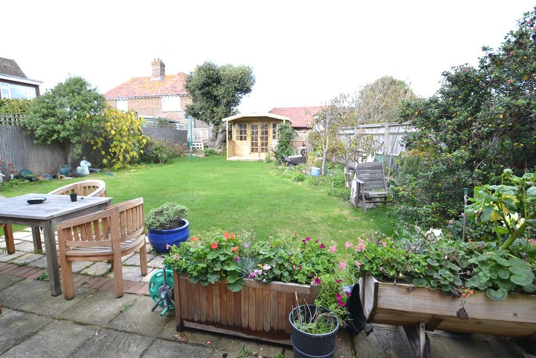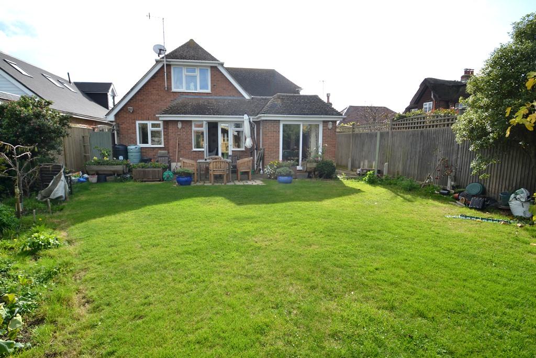4 Bedroom Detached House For Sale | Florida Road, Ferring, BN12 5PE | £775,000
Key Features
- Spacious Detached House
- 3 FF Bedrooms & 1 GF Bedroom/Study
- Ground Floor Shower Room
- Modern Fitted Kitchen
- Living Room
- Office & Separate Dining Room
- En Suite Shower Room
- Modern Re-Fitted Bathroom
- Integral Garage & Driveway
- Rear Garden with Summerhouse
Summary
A spacious and versatile 3/4 bedroom detached house situated within a few hundred meters of Ferring seafront. The accommodation briefly comprises;
Front door leading into the entrance hallway with engineered wood flooring which continues throughout much of the ground floor, stairs to the first floor, a useful under stairs storage cupboard and an internal door to the garage. The good size study/ground floor bedroom has a large south facing bay window to the front and is next door the ground floor shower room which has been fitted with a modern suite including walk in shower cubicle, wash hand basin, WC and heated towel rail. The modern kitchen is fitted with solid worksurfaces, a comprehensive range of cupboards and drawers, 5 ring hob, fitted oven and microwave, integrated fridge/freezer, integrated dishwasher, sink and window to the side. The kitchen opens to the separate utility which is equipped with a further sink, worksurfaces, cupboards and a wall mounted boiler. From the hallway there are glazed double doors opening into the spacious lounge with feature stone fireplace, doors opening onto the garden and a door into the office which leads through to the dining room.
On the first floor the spacious landing has a large double linen cupboard and loft hatch with doors to the bedrooms and bathroom. Bedroom one has a window to the front, three built in double wardrobes and door to the en suite. The modern en suite shower room has a double walk in shower cubicle, wash hand basin with storage below, WC and Velux window. The second bedroom has a window to the rear and the third bedroom has a window to the front. The bathroom has been re-fitted with a modern suite including bath, shower cubicle, wash hand basin with storage below, WC and window to side.
Outside the rear garden is mainly laid to lawn with a paved patio and established flower/shrub borders. There is a recently installed summer house to the rear of the garden and access down both sides of the property. To the front there is ample off road parking and an integral garage with power and light.
Ground Floor
Entrance Hallway
Study/Ground Floor Bedroom 4
14' 3'' x 13' 11'' (4.35m x 4.25m)
Ground Floor Shower Room
Kitchen
14' 3'' x 9' 8'' (4.35m x 2.97m)
Utility Room
5' 9'' x 5' 10'' (1.77m x 1.78m)
Living Room
20' 11'' x 14' 10'' (6.38m x 4.53m)
Office
8' 9'' x 6' 10'' (2.68m x 2.11m)
Dining Room
11' 0'' x 8' 9'' (3.37m x 2.69m)
First Floor
Landing
Bedroom One
14' 7'' x 11' 1'' (4.47m x 3.4m)
En Suite Shower Room
Bedroom Two
13' 8'' x 12' 8'' (4.18m x 3.88m)
Bedroom Three
13' 8'' x 8' 9'' (4.17m x 2.68m)
Bathroom
8' 7'' x 6' 11'' (2.62m x 2.12m)
Exterior
Rear Garden
Integral Garage & Driveway
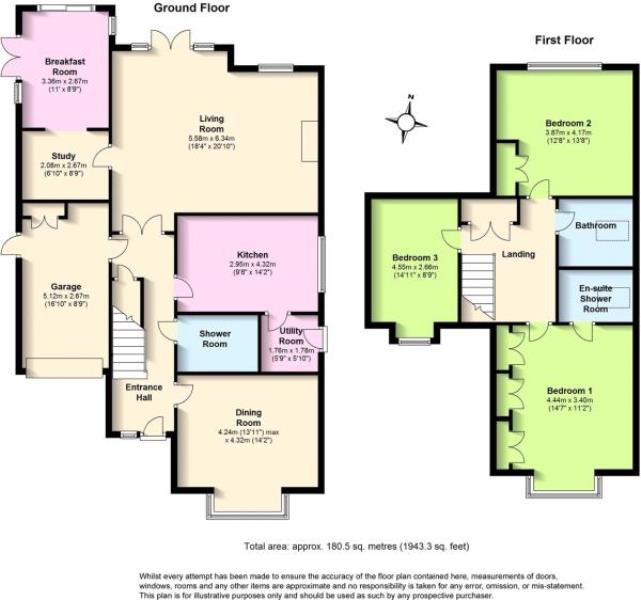
Location
Situated in an idyllic village setting within a few meters of Ferring seafront. Ferring is a quiet and popular seaside village with two small shopping parades both served by bus routes giving access to surrounding areas including Worthing town centre and a mainline railway station. In the village centre there is a doctors surgery, dentist, library, village hall and Co-op store.
Energy Efficiency
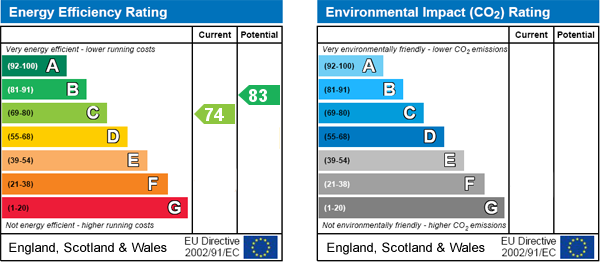
Additional Information
Council Tax Band F
For further information on this property please call 01903 502121 or e-mail ferring@symondsandreading.com
Contact Us
86 Ferring Street, Ferring, Worthing, West Sussex, BN12 5JP
01903 502121
Key Features
- Spacious Detached House
- Ground Floor Shower Room
- Living Room
- En Suite Shower Room
- Integral Garage & Driveway
- 3 FF Bedrooms & 1 GF Bedroom/Study
- Modern Fitted Kitchen
- Office & Separate Dining Room
- Modern Re-Fitted Bathroom
- Rear Garden with Summerhouse
