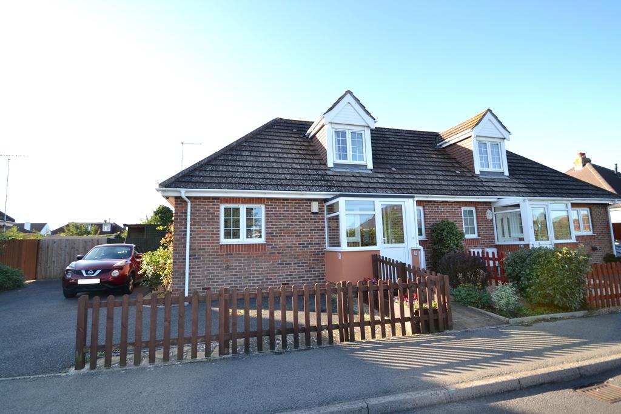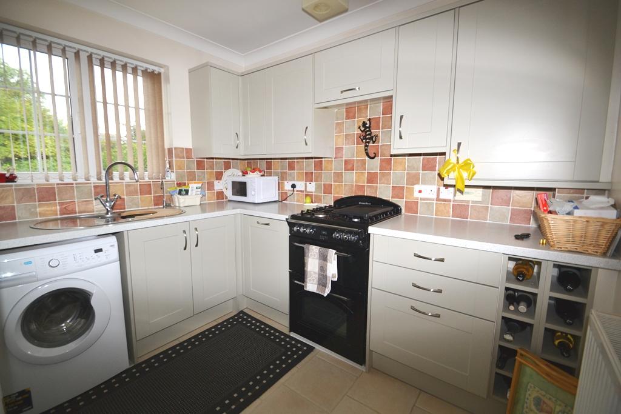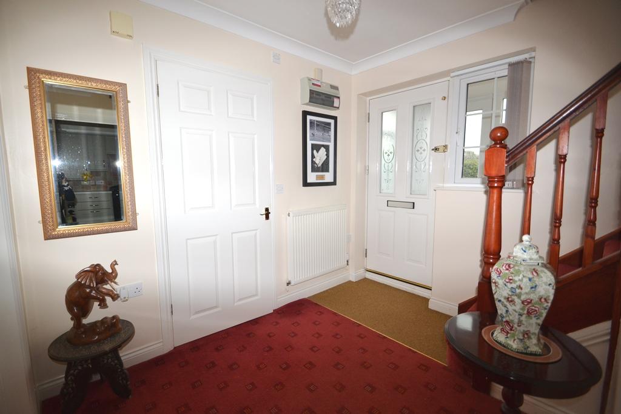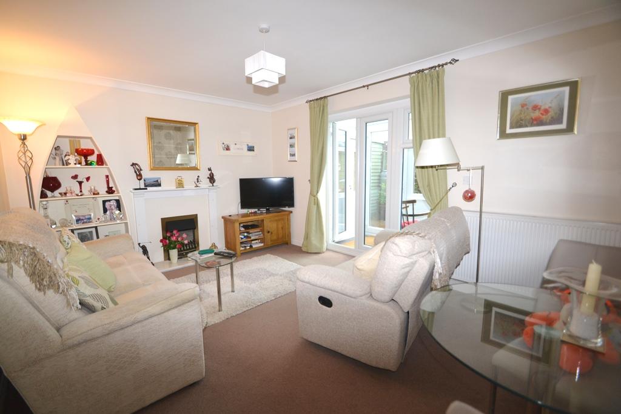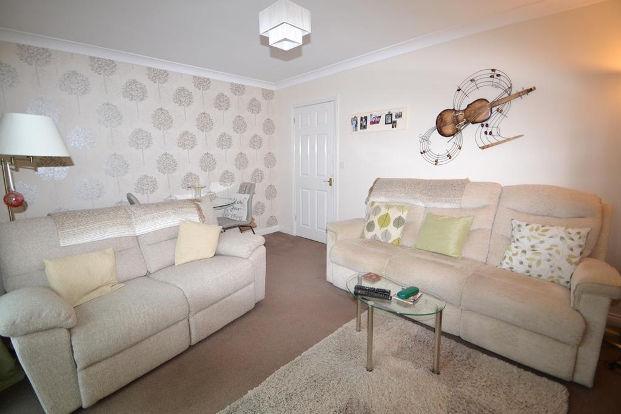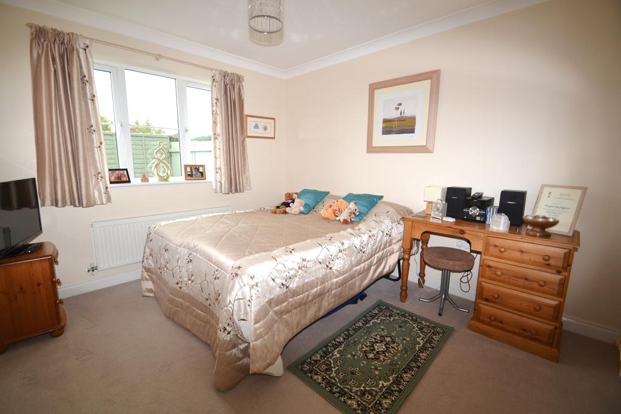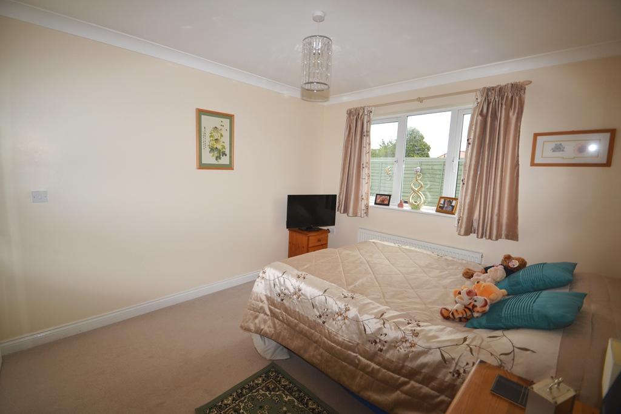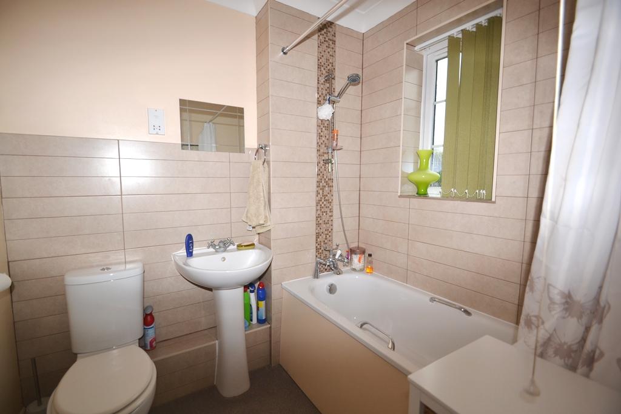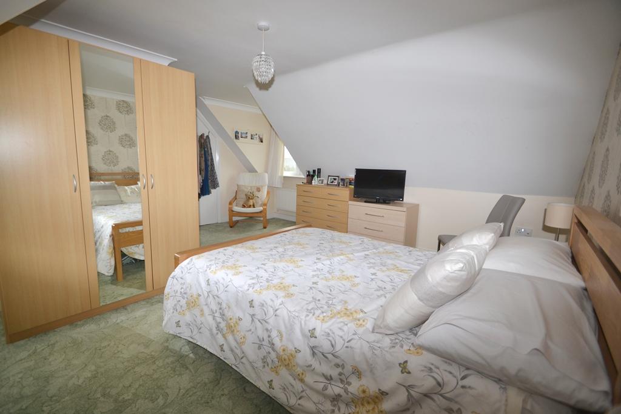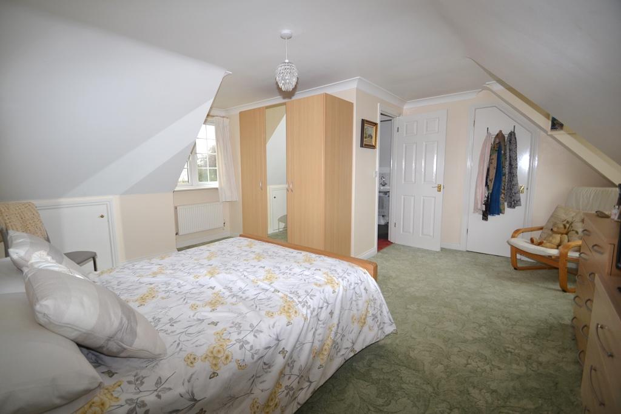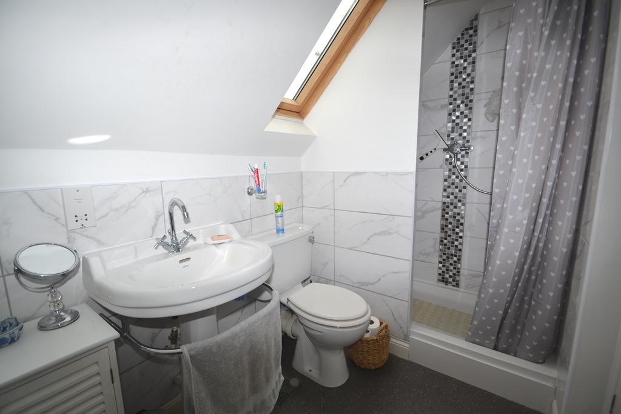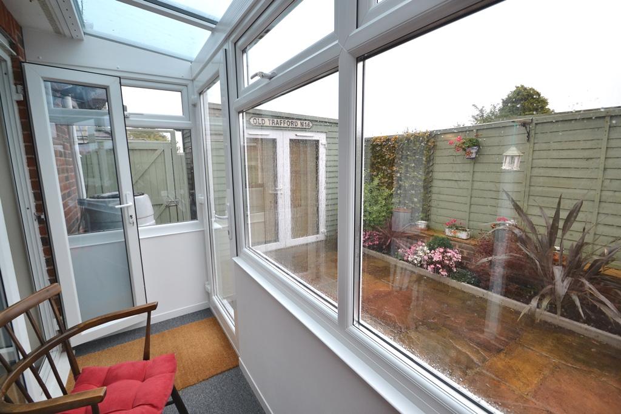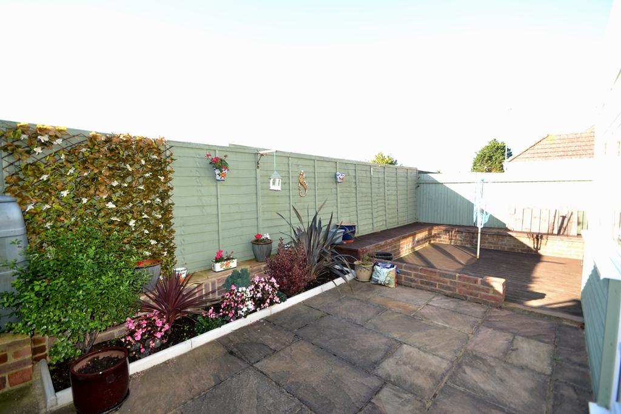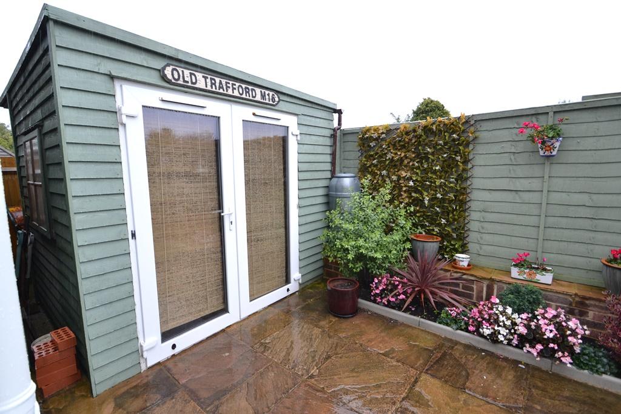2 Bedroom Semi-Detached Chalet For Sale | Langbury Lane, Ferring, BN12 6PU | £295,000
Key Features
- Semi Detached chalet bungalow
- Two Bedrooms (One Ground Floor)
- Ground Floor Bathroom
- First Floor Shower Room
- Re-Fitted Kitchen
- South Facing Garden
- Driveway Parking
- Close Proximity of Ferring Village
- Views of Highdown
- Gas Central Heating/Double Glazing
Summary
A well presented semi detached chalet bungalow situated within easy reach of Ferring Village shops and bus service. The accommodation briefly comprises;
Double glazed enclosed entrance porch with door into entrance hallway. Lounge with electric fire and surround and door into the double glazed sun room with door onto garden. Modern re-fitted kitchen with roll top work surfaces, a range of cupboard and drawer units, double glazed window to front, space for cooker, space for washing machine and space for tall fridge freezer. Ground floor bedroom with window to rear a double fitted wardrobe. Ground floor bathroom with a suite including panel enclosed bath, WC, wash hand basin, radiator, part tiled walls and window to front. On the first floor the master bedroom has a window to the front with lovely views towards Highdown Hill, a large walk in airing cupboard with hot water tank and window to the rear. The shower room has a double walk in shower cubicle, WC, wash hand basin and window.
Outside the property benefits from a southerly aspect rear garden which is mainly paved for ease of maintenance with a decked area and flower/shrub borders. There is also a summer house and driveway providing off road parking.
Ground Floor
Entrance Porch
Entrance Hallway
Lounge
14' 6'' x 11' 3'' (4.45m x 3.45m)
Sun Room
9' 4'' x 3' 4'' (2.86m x 1.05m)
Kitchen
8' 11'' x 8' 11'' (2.73m x 2.72m)
Bedroom Two
11' 3'' x 10' 0'' (3.43m x 3.06m)
Ground Floor Bathroom
6' 8'' x 5' 10'' (2.05m x 1.8m)
First Floor
Bedroom One
16' 0'' x 14' 11'' (4.9m x 4.55m)
Shower Room
Exterior
South Facing Rear Garden
Off Road Parking
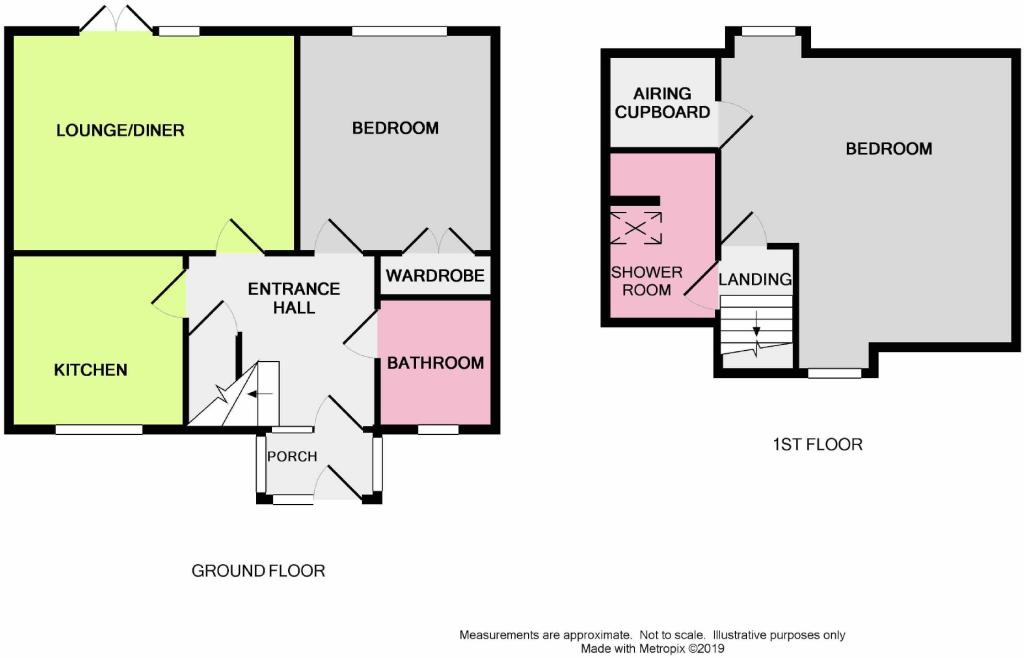
Location
Situated just to the North of Ferring village and being within comfortable walking distance of all facilities. Ferring is a quiet and popular seaside village with two small shopping parades both served by bus routes giving access to surrounding areas including Worthing town centre and a mainline railway station. In the village centre there is a doctors surgery, dentist, library, village hall and Co-op store.
Energy Efficiency
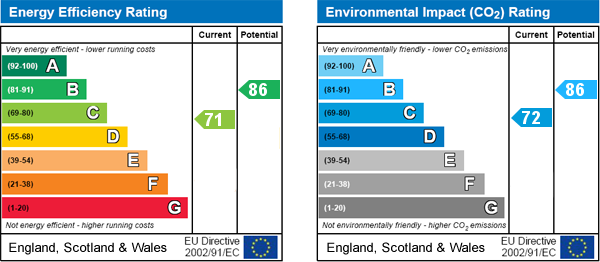
Additional Information
Council Tax Band C
For further information on this property please call 01903 502121 or e-mail ferring@symondsandreading.com
Contact Us
86 Ferring Street, Ferring, Worthing, West Sussex, BN12 5JP
01903 502121
Key Features
- Semi Detached chalet bungalow
- Ground Floor Bathroom
- Re-Fitted Kitchen
- Driveway Parking
- Views of Highdown
- Two Bedrooms (One Ground Floor)
- First Floor Shower Room
- South Facing Garden
- Close Proximity of Ferring Village
- Gas Central Heating/Double Glazing
