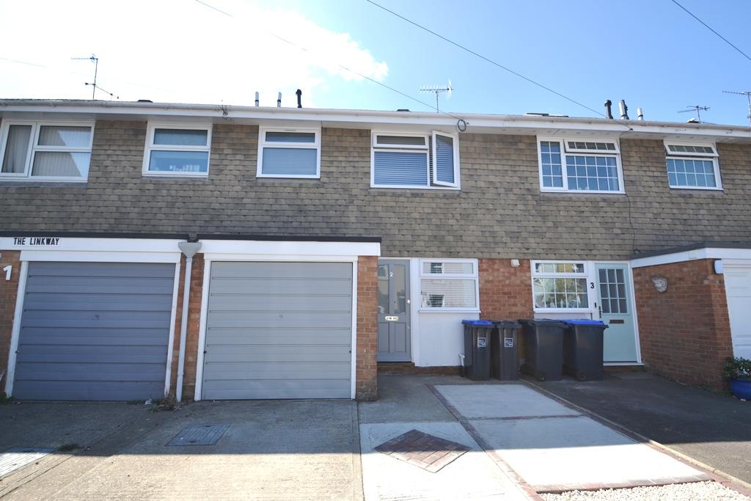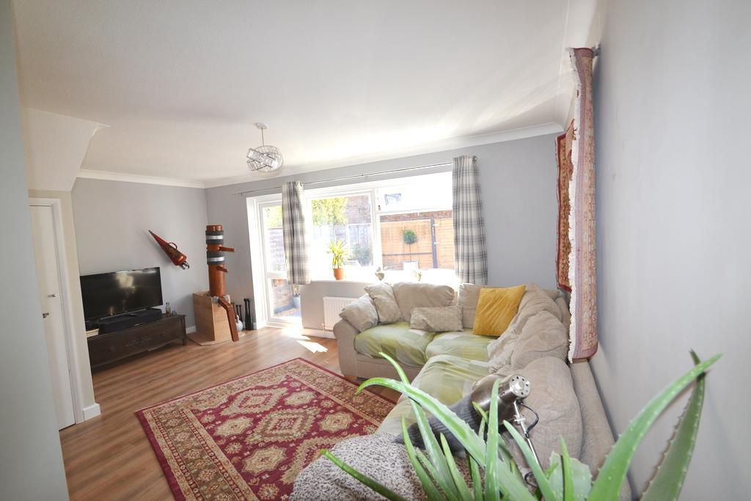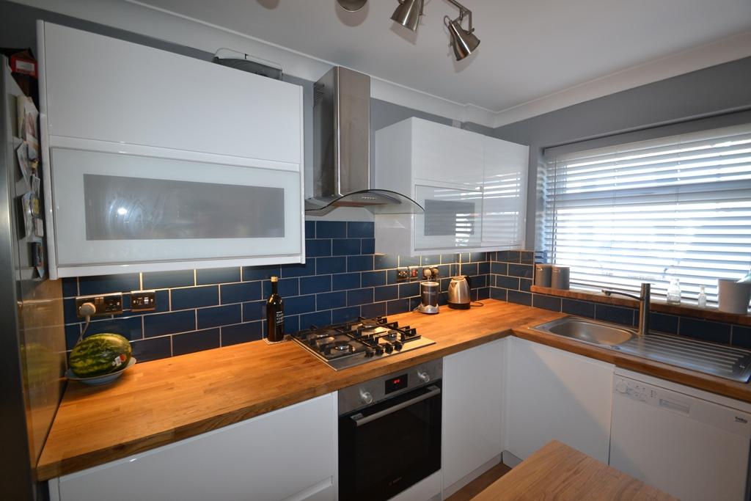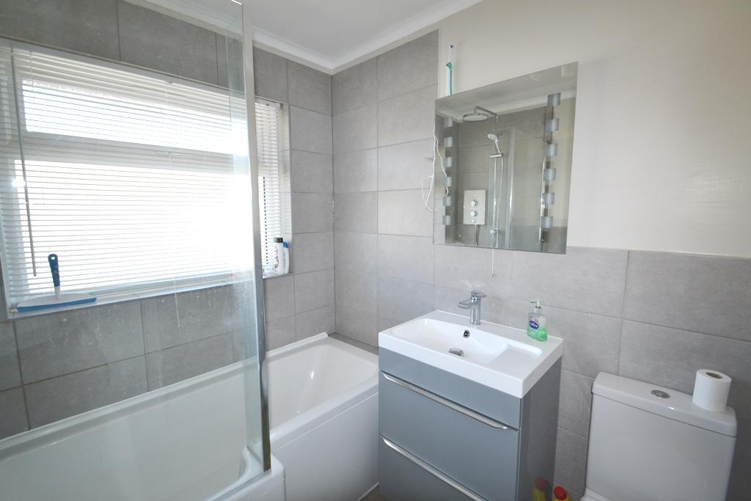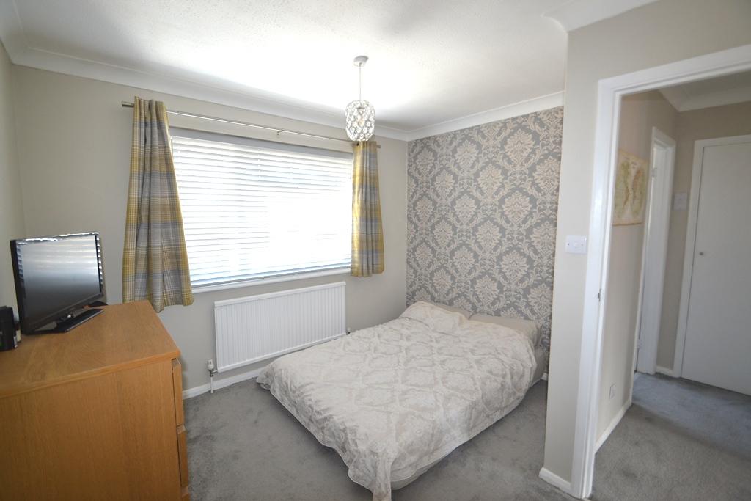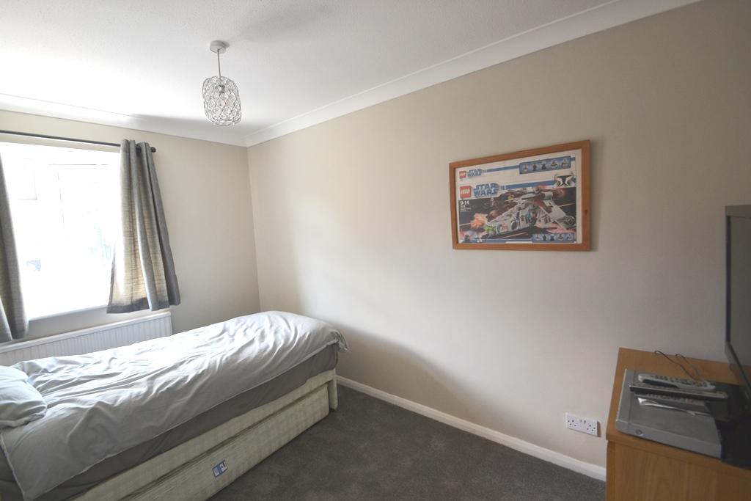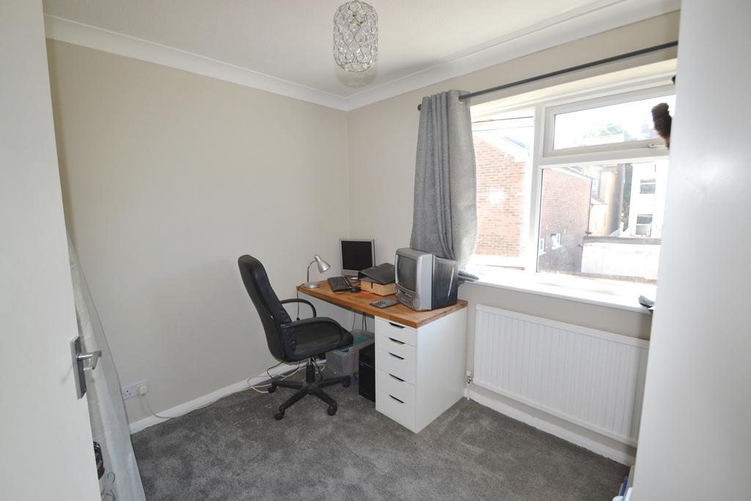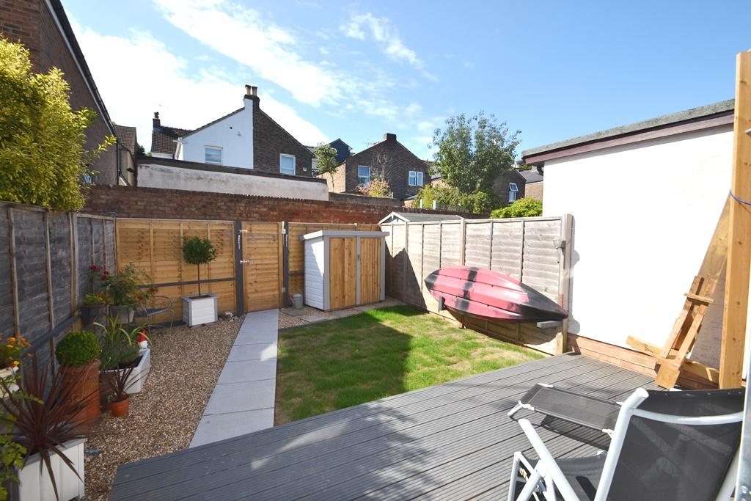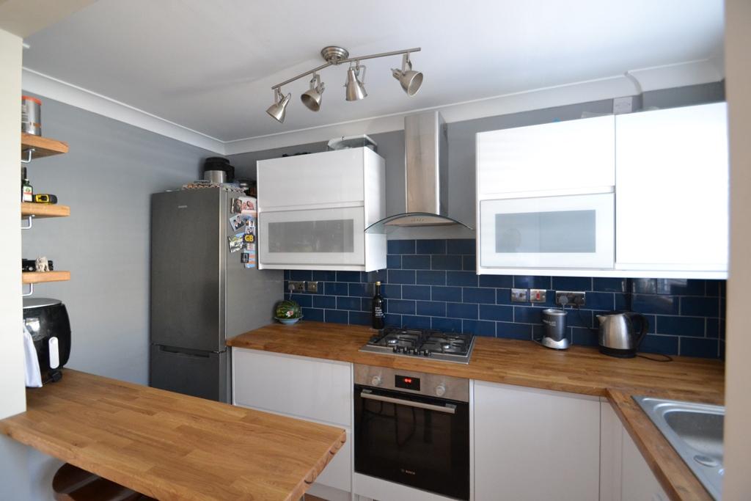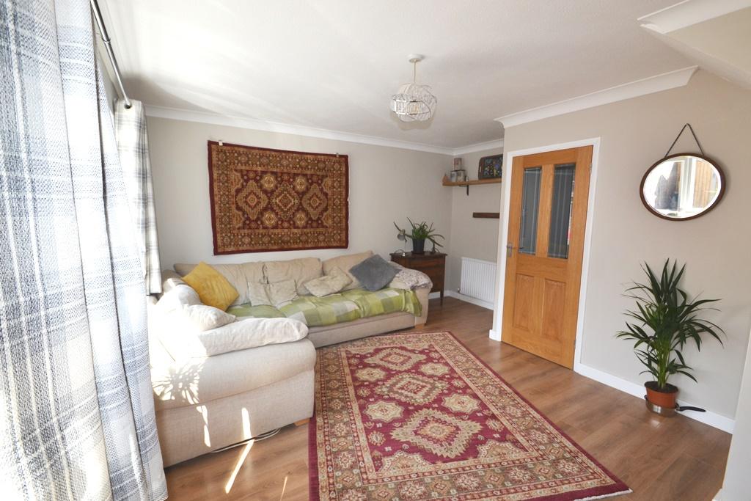3 Bedroom Terraced House For Sale | Howard Street, Worthing, West Sussex, BN11 4EJ | £325,000
Key Features
- Modernised Terraced House
- Gas Fired Central Heating /Double Glazed
- Lounge
- Modern Fitted Kitchen
- Three Bedrooms
- Modern Bathroom Suite
- Off Road Parking & Garage
- South Facing Rear Garden
- Close to Town Centre and Train Station
- Viewing Highly Recommended
Summary
A well presented and refurbished three bedroom terrace home. The property has been modernised by the current vendor and is close to Worthing mainline railway station. The accommodation briefly comprises
A part glazed front door leads to the entrance hall with wood effect flooring. A newly fitted kitchen benefits from a range of cupboards and drawers with wooden work surface over and fitted oven & hob. There is space provided for a fridge freezer. To the rear of the property is the south facing lounge with wood effect flooring and under stairs storage cupboard. There is a double glazed door leading to the rear garden. Also to the ground floor is an integral garage with space provided for a washing machine. Stairs lead to the first floor landing with airing cupboard and loft hatch. Bedroom one is to the front of the property and benefits from a built in wardrobe. Bedroom two is to the rear of the property and also benefits from a built in wardrobe. Bedroom three is to the rear of the property and is currently used as an office. The bathroom has been refitted with a modern white suite comprising of a panel enclosed bath with a shower over, wash hand basin and WC.
Outside to the front there is parking with a driveway to the garage having an up and over door and benefiting from light and power and plumbing. The rear garden is south facing being fence enclosed with a gate giving access to the rear. There is a decked area leading to lawn and a further shingled area.
Ground Floor
Entrance Hall
Lounge - MAX
16' 10'' x 13' 10'' (5.15m x 4.24m)
Kitchen
10' 7'' x 5' 2'' (3.23m x 1.6m)
Garage
16' 6'' x 8' 2'' (5.03m x 2.51m)
First Floor
Bedroom One - MAX
10' 7'' x 7' 2'' (3.24m x 2.19m)
Bedroom Two
12' 2'' x 7' 3'' (3.72m x 2.22m)
Bedroom Three
9' 3'' x 7' 11'' (2.84m x 2.42m)
Bathroom
6' 11'' x 5' 11'' (2.13m x 1.82m)
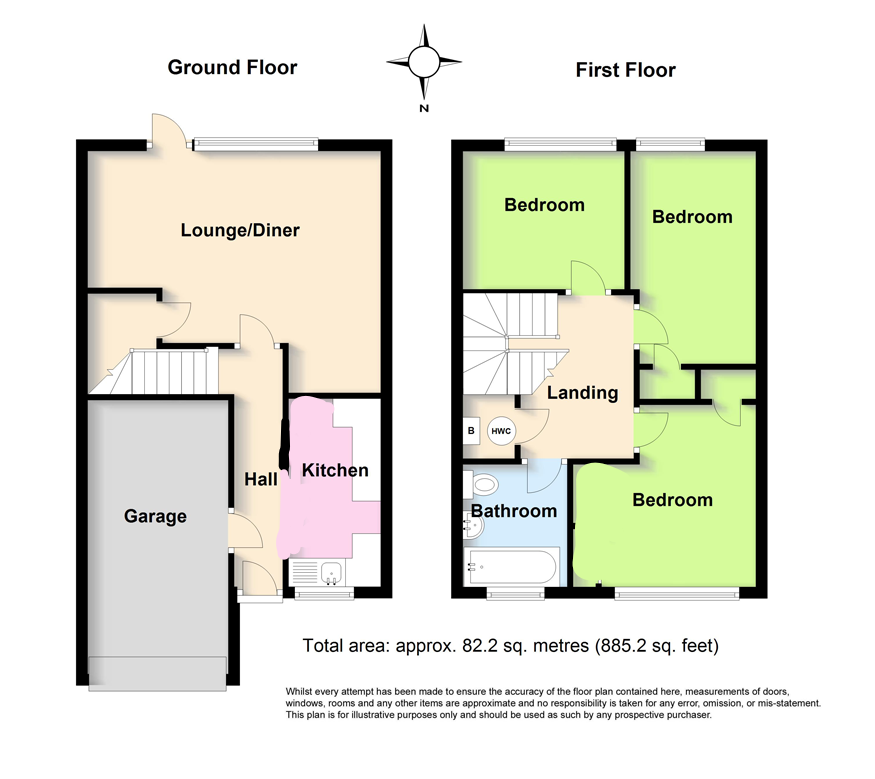
Location
The property is situated in a popular location just on the outskirts of Worthing town centre, within easy access to Worthing central railway station. Local amenities which are situated nearby include a Tesco Express and bakery while Worthing town centre boasts a more comprehensive range of shopping and leisure facilities as well as excellent transport links to London, Brighton and Southampton.
Energy Efficiency
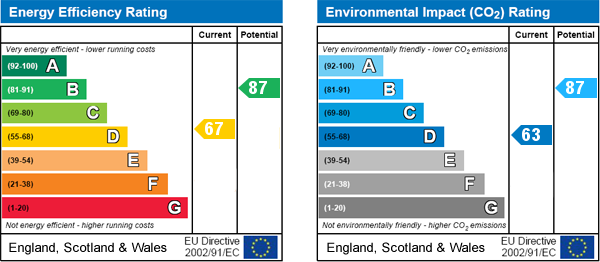
Additional Information
For further information on this property please call 01903 235623 or e-mail worthing@symondsandreading.com
Contact Us
5 Chatsworth Road, Worthing, West Sussex, BN11 1LY
01903 235623
Key Features
- Modernised Terraced House
- Lounge
- Three Bedrooms
- Off Road Parking & Garage
- Close to Town Centre and Train Station
- Gas Fired Central Heating /Double Glazed
- Modern Fitted Kitchen
- Modern Bathroom Suite
- South Facing Rear Garden
- Viewing Highly Recommended
