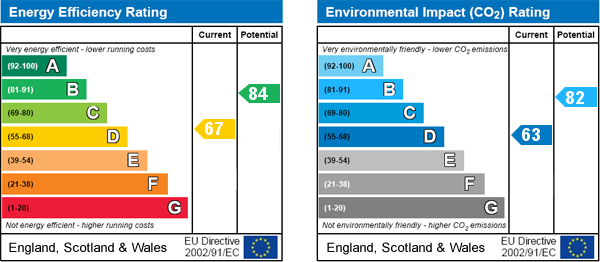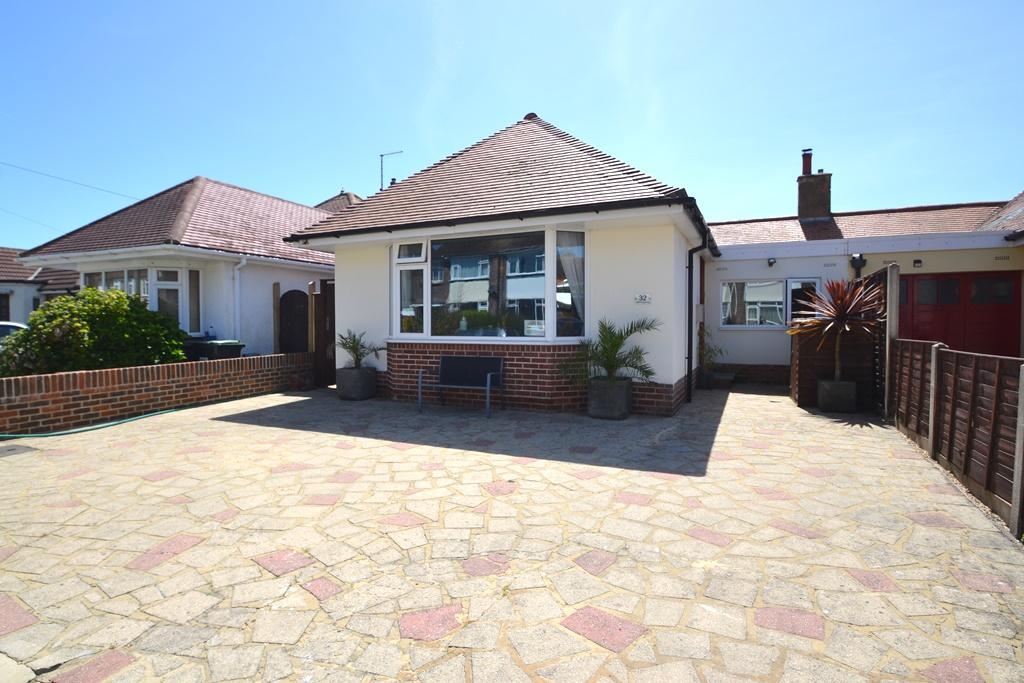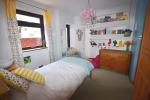4 Bedroom Semi-Detached Bungalow For Sale | Keymer Crescent, Goring, BN12 4LD | £450,000
Key Features
- Semi Detached Bungalow
- Spacious Extended Accommodation
- Four Double Bedrooms
- Feature South Facing Garden
- Open Plan Kitchen/Dining Living Space
- Lounge with Wood Burner
- Modern Re-fitted Bathroom / WC
- Separate WC - Utility Room
- Off Road Parking for Several Vehicles
- Close Proximity To Goring Seafront
Summary
An extremely well presented semi detached bungalow with deceptively spacious extended accommodation. The property also benefits from a beautifully landscaped south facing rear garden.
The accommodation comprises; door into entrance hallway with wooden flooring, several storage cupboards and loft access. Lounge with feature chimney breast and 'Stovax' inset wood burner and a square arch leading to the extended kitchen/dining area. Kitchen/dining area with underfloor heating which is also in the utility an cloakroom. Two sets of double doors opening onto the feature south facing garden. A central island with integrated dishwasher, 'Quooker' boiling hot water tap and a range of cupboards and drawers, integrated full height fridge and freezer, fitted coffee machine, microwave, oven and two warming drawers. Further work surface with inset gas hob and units below. Door to utility with work surface, sink, integrated washing machine and door to WC. There are four double bedrooms, one of which is used currently used as a study. Master bedroom with a range of fitted wardrobes and large window to the front. Bedroom two with a door to the WC (which can also be accessed by the utility). Bedroom three with a door and window to the side and wash hand basin with storage unit below. The modern re fitted bathroom has a suite comprising bath, separate shower cubicle, wash hand basin with unit below and WC.
Outside the property boasts a beautifully designed south facing rear garden with a large paved terrace with lighting with steps leading to the lawn. There are well stocked shrub borders, raised flower beds and a greenhouse. A shingle path runs to the end of the garden with two timber summer houses both with power. To the front of the property is a paved driveway providing off road parking for several vehicles.
Ground Floor
Entrance Hall
Lounge
12' 5'' x 11' 11'' (3.8m x 3.64m)
Kitchen/Dining/Family Room
23' 11'' x 10' 9'' (7.31m x 3.29m)
Utility
16' 0'' x 4' 0'' (4.88m x 1.22m)
Cloakroom
Bedroom One
14' 0'' x 11' 3'' (4.27m x 3.45m)
Bedroom Two
12' 2'' x 10' 4'' (3.73m x 3.17m)
Bedroom Three
12' 5'' x 8' 1'' (3.81m x 2.48m)
Bedroom Four
15' 9'' x 7' 7'' (4.81m x 2.34m)
Bathroom
8' 4'' x 9' 2'' (2.56m x 2.81m)
Exterior
Off Road Parking
South Facing Rear Garden
Location
Situated sought after area of South Goring. The property itself is situated within a short distance of Goring seafront and the closest local shopping facilities are available at either Goring Road or Mulberry Parade. Approximately 3 miles east is Worthing town centre where there is a range of comprehensive shopping, leisure and travel facilities.
Energy Efficiency

Additional Information
Council Tax Band D - £1,881.20 (2020/2021)
For further information on this property please call 01903 502121 or e-mail ferring@symondsandreading.com
Contact Us
86 Ferring Street, Ferring, Worthing, West Sussex, BN12 5JP
01903 502121
Key Features
- Semi Detached Bungalow
- Four Double Bedrooms
- Open Plan Kitchen/Dining Living Space
- Modern Re-fitted Bathroom / WC
- Off Road Parking for Several Vehicles
- Spacious Extended Accommodation
- Feature South Facing Garden
- Lounge with Wood Burner
- Separate WC - Utility Room
- Close Proximity To Goring Seafront





























