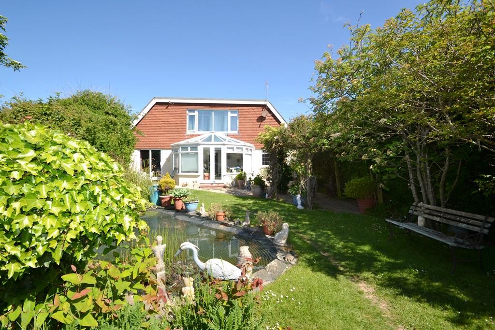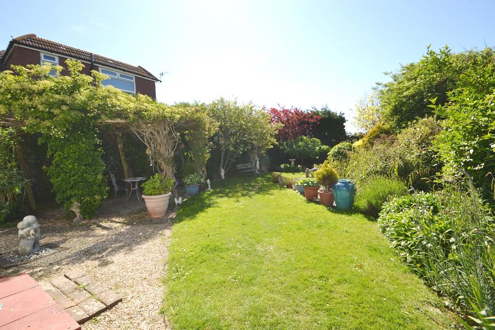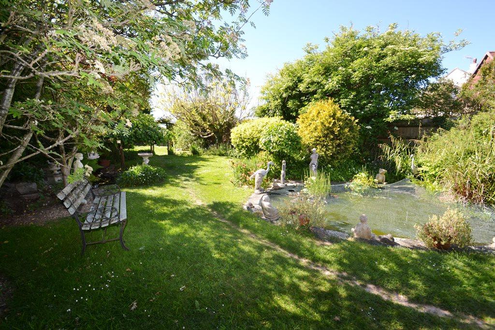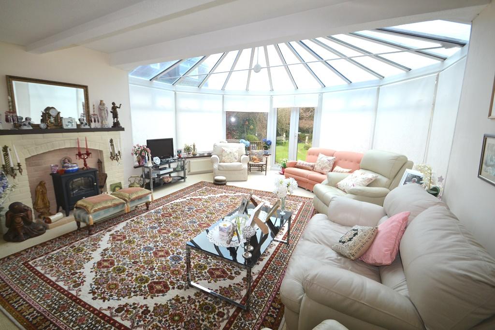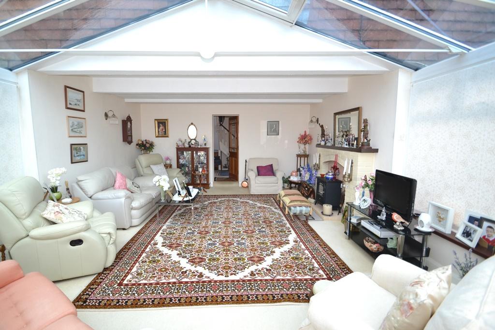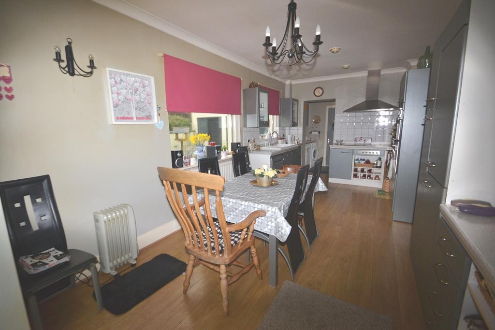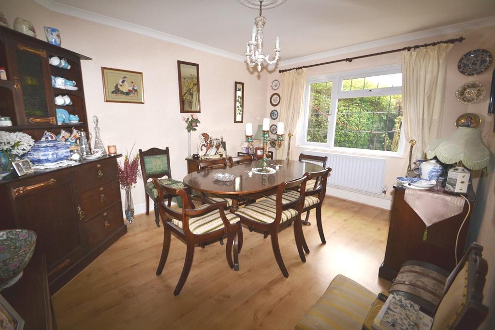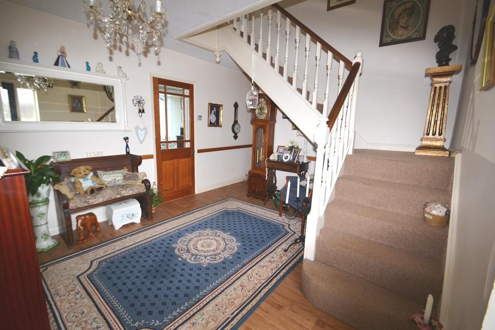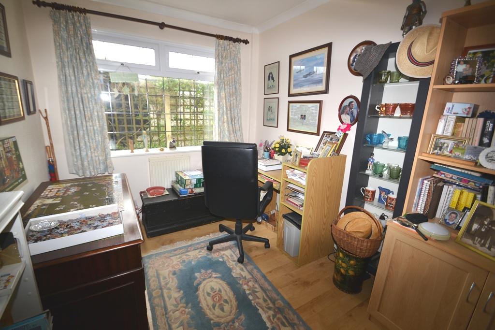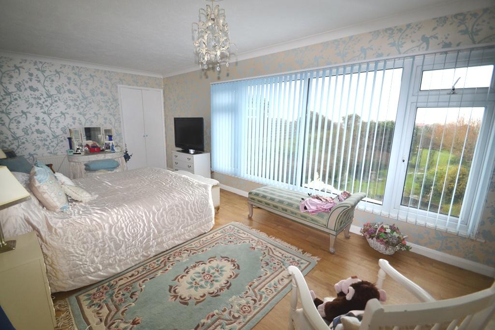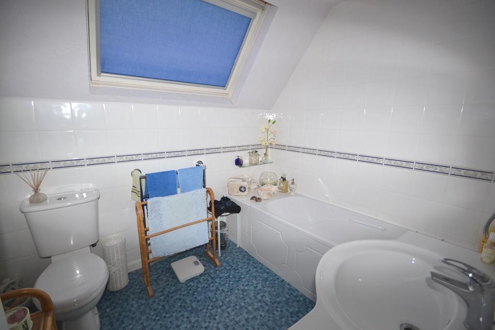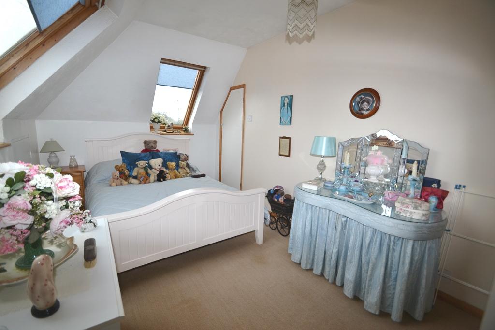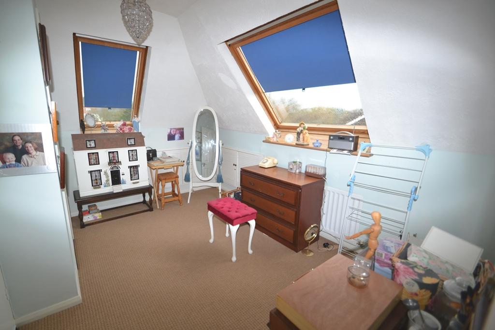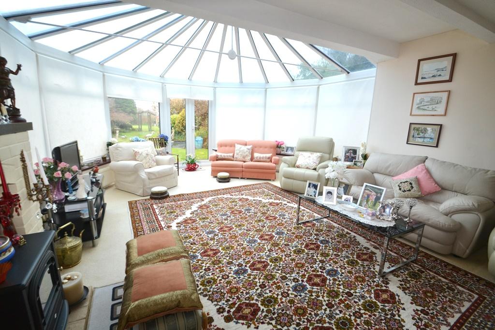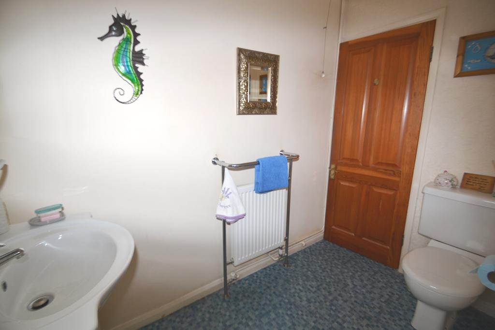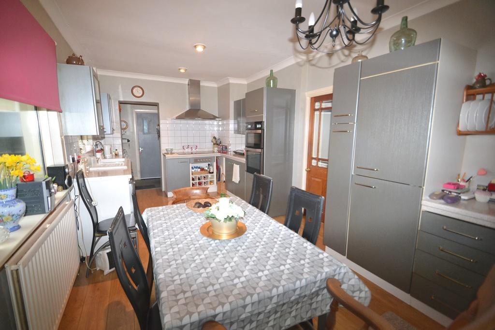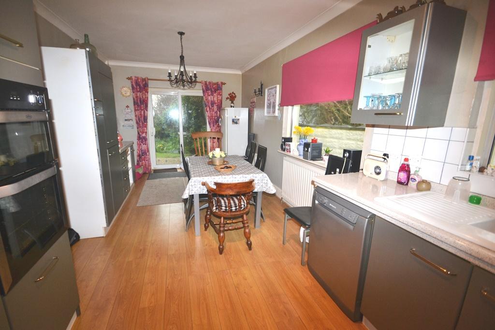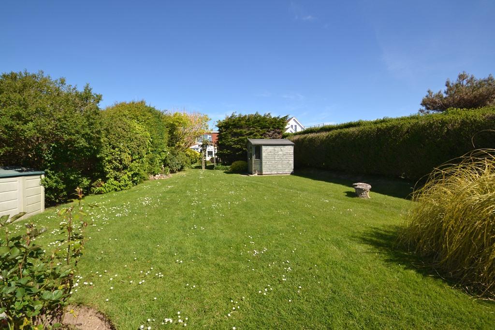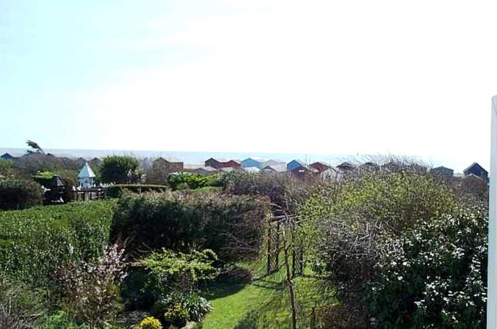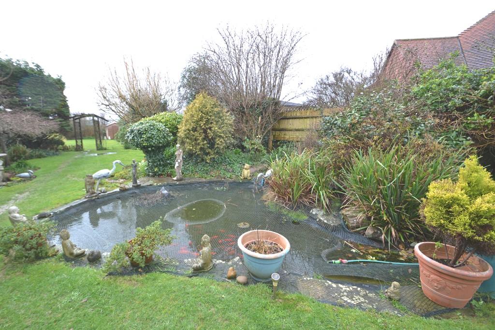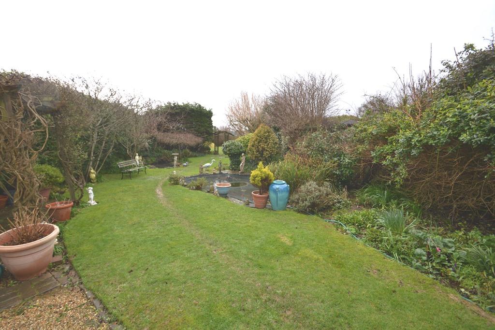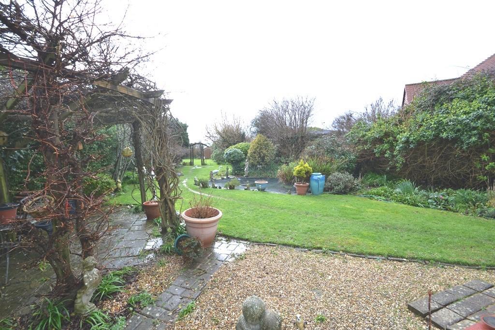3 Bedroom Detached House For Sale | The Strand, Ferring, Worthing, BN12 5QX | £775,000
Key Features
- Spacious & Versitile Detached House
- Large & Well Maintained Southerly Garden
- Access To Beach From Rear of Garden
- Stunning Panoramic Sea Views
- Three First Floor Bedrooms
- Ground Floor Bedroom/Reception Room
- Southerly Aspect Lounge/Conservatory
- Fitted Kitchen/Breakfast Room & Utility
- Off Road Parking and Garage
- Within a Few Meters of Seafront
Summary
A detached family house situated within a few meters of Ferring seafront affording stunning sea views and benefitting from a large south facing rear garden.
The accommodation briefly comprises; A spacious reception hallway with attractive staircase to first floor. Feature lounge opening to large conservatory with excellent views and double doors opening onto the gardens. Kitchen/breakfast room which is fitted with work surfaces, a range of wall and base level cupboards, fitted oven and hob, space for fridge/freezer and dishwasher and doors opening onto garden. Utility room with space and plumbing for washing machine, wall mounted boiler and door to garage. Ground floor cloakroom with WC and Wash hand basin. Dining room with window overlooking garden and study; either of these rooms could be a bedroom if required.
On the first floor there are three bedrooms, the main bedroom having stunning panoramic views across the gardens to the seafront. En-suite bathroom to the master bedroom with panel enclosed bath, wash hand basin and WC. Bedroom two has a large walk in eaves storage cupboard and bedroom three has north/easterly towards the River Rife and Highdown.
Outside there is off road parking and garage to the front and extensive Southerly aspect rear gardens which are exceptionally well maintained and presented and lead down to personal gate with access to Ferring seafront.
Ground Floor
Feature Reception Hallway
12' 5'' x 11' 6'' (3.81m x 3.51m)
Ground Floor Cloakroom
Living Room
20' 11'' x 15' 8'' (6.4m x 4.78m)
Kitchen / Breakfast Room
22' 11'' x 10' 5'' (7.01m x 3.2m)
Utility Room
Dining Room
14' 0'' x 10' 5'' (4.27m x 3.2m)
Study
10' 5'' x 8' 0'' (3.2m x 2.44m)
First Floor
First Floor Landing
Master Bedroom
20' 0'' x 10' 5'' (6.1m x 3.2m)
En Suite Bathroom
Bedroom Two
14' 0'' x 8' 5'' (4.27m x 2.59m)
Bedroom Three
11' 6'' x 8' 11'' (3.51m x 2.74m)
Exterior
Feature Southerly Rear Gardens
Off Street Parking To Garage
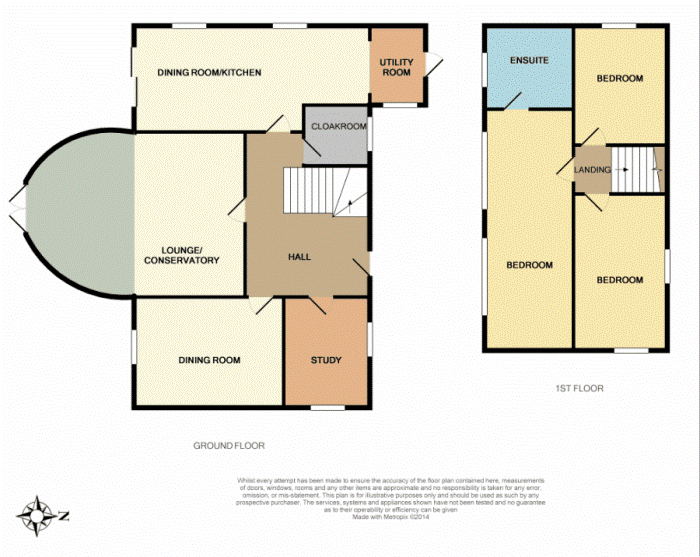
Location
Situated in a rarely available and sought after position within a few meters of Ferring seafront. Ferring is a quiet and popular seaside village with two small shopping parades both served by bus routes giving access to surrounding areas including Worthing town centre and a mainline railway station. In the village centre there is a doctors surgery, dentist, library, village hall and Co-op store.
Energy Efficiency
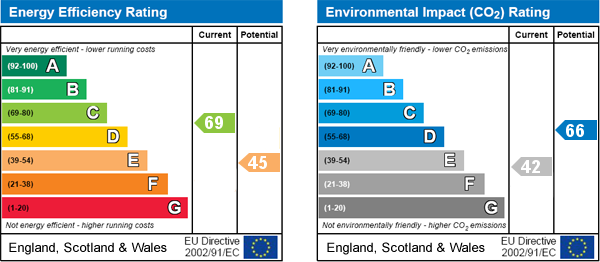
Additional Information
Council Tax Band F (£2,589.93 as of 2019/2020)
For further information on this property please call 01903 502121 or e-mail ferring@symondsandreading.com
Contact Us
86 Ferring Street, Ferring, Worthing, West Sussex, BN12 5JP
01903 502121
Key Features
- Spacious & Versitile Detached House
- Access To Beach From Rear of Garden
- Three First Floor Bedrooms
- Southerly Aspect Lounge/Conservatory
- Off Road Parking and Garage
- Large & Well Maintained Southerly Garden
- Stunning Panoramic Sea Views
- Ground Floor Bedroom/Reception Room
- Fitted Kitchen/Breakfast Room & Utility
- Within a Few Meters of Seafront
