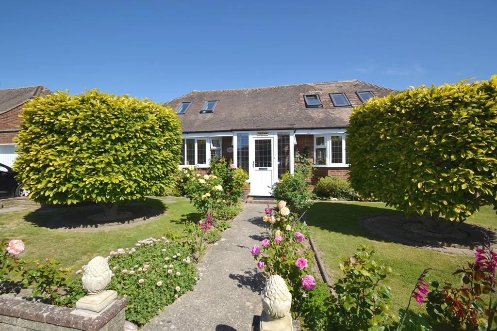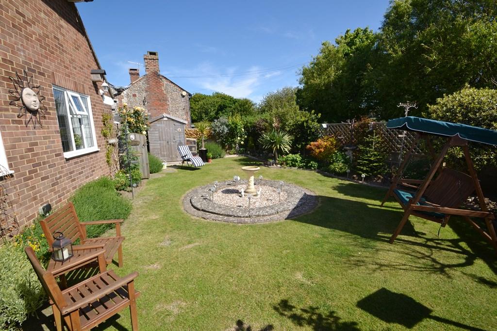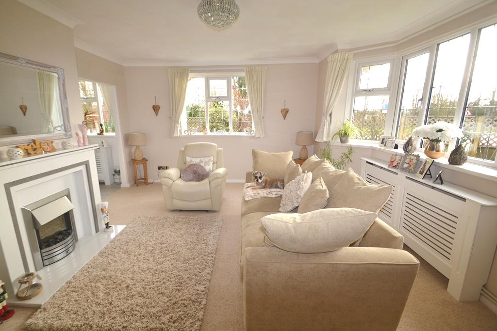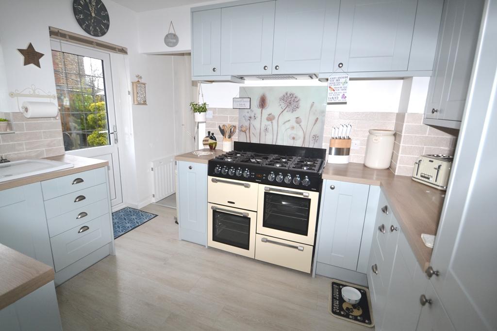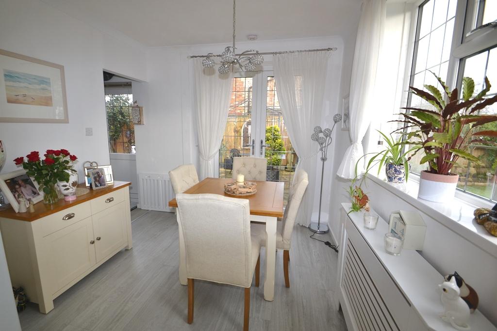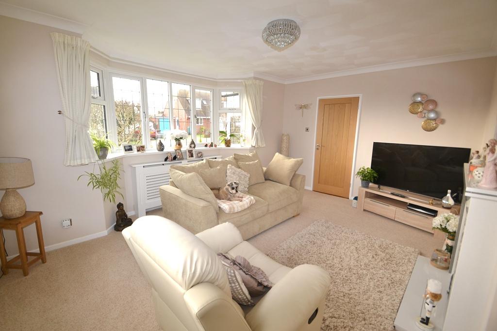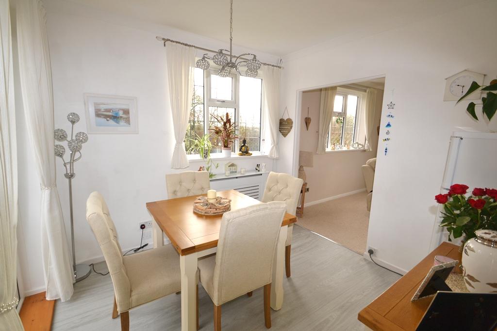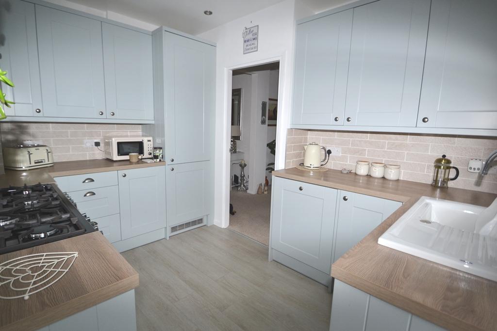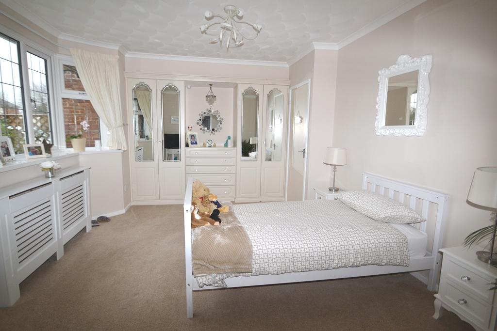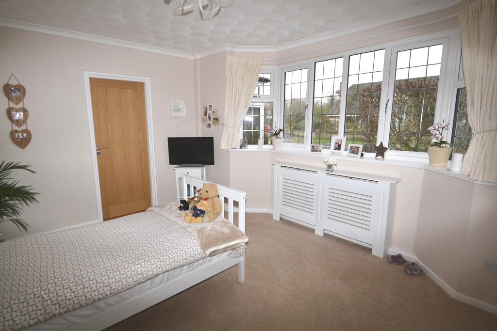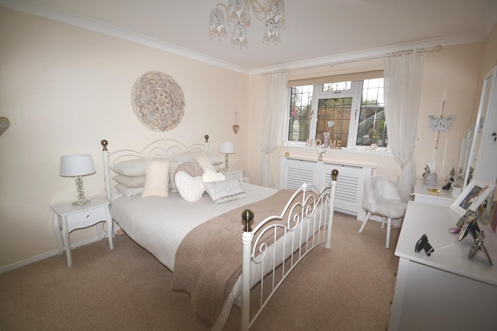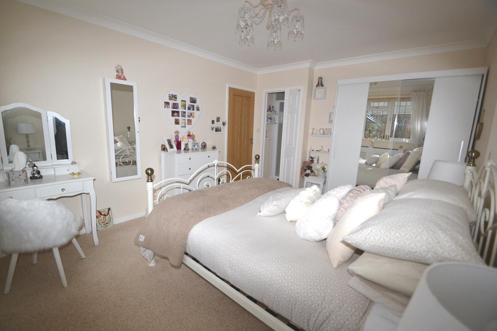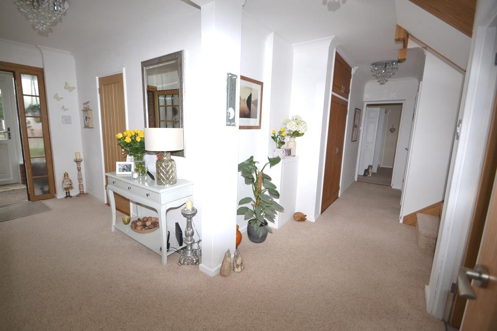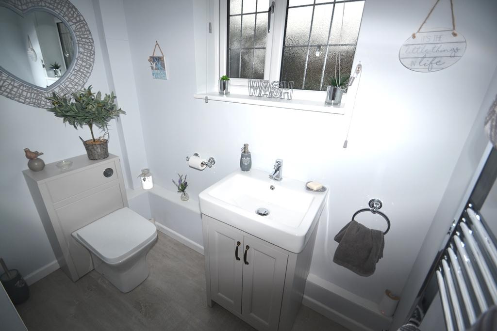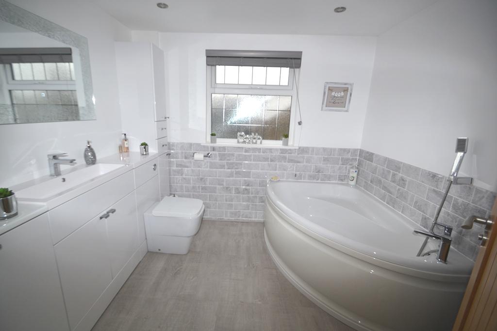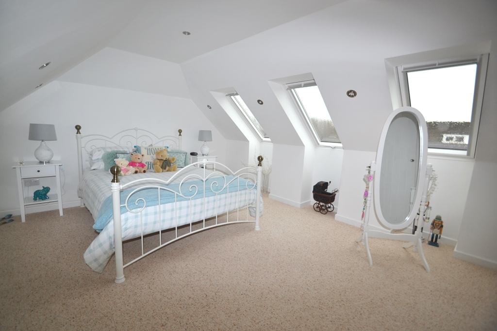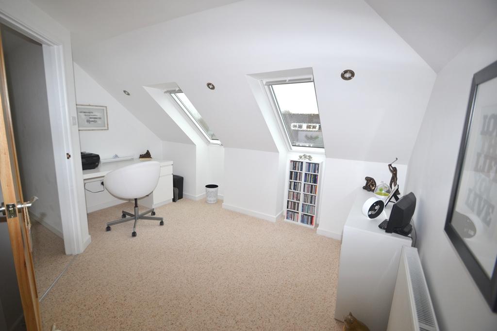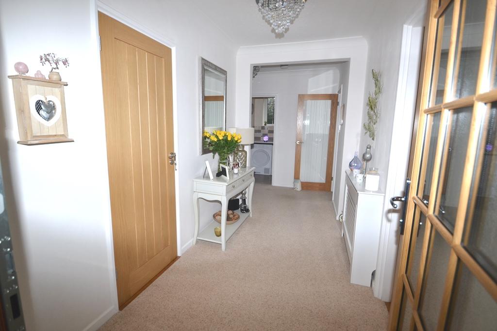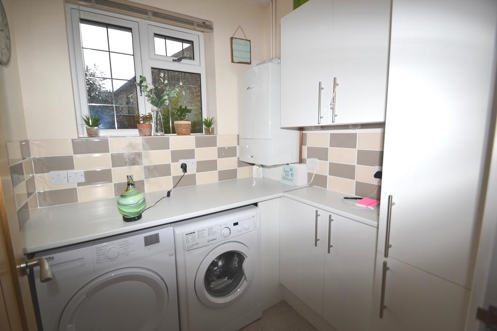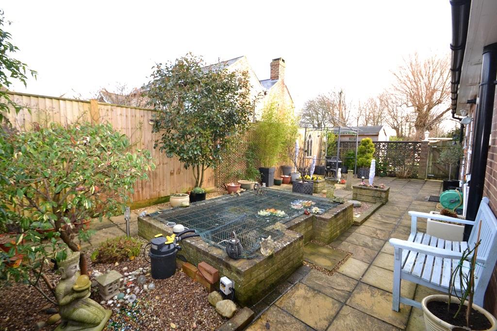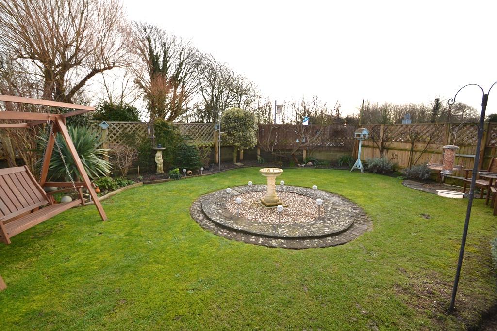4 Bedroom Detached Chalet For Sale | Sea Lane Gardens, Ferring, Worthing, BN12 5EE | £650,000
Key Features
- Extremely Well Presented Detached Chalet
- Two Ground Floor Double Bedrooms
- Modern Re-Fitted Kitchen
- Double Aspect Lounge
- Double Aspect Dining Room
- Ground Floor Utility & Cloakroom
- Two First Floor Bedrooms
- Modern Re-Fitted Bathroom
- Driveway & Garage
- Well Maintained Rear & Side Gardens
Summary
A bright and spacious detached four bedroom chalet bungalow, in excellent decorative order having been modernised by the current owner, which is situated in a sought after South Ferring location.
The accommodation briefly comprises; double glazed enclosed entrance porch with attractive front door leading into reception hallway with double shelved storage cupboard and further large single storage cupboard. Double aspect lounge with bay window overlooking the front, modern fireplace with attractive stone surround and opening to dining room. Double aspect dining room with double doors to garden and opening to kitchen. Modern re-fitted kitchen with wood effect worksurfaces, light coloured wall and base level cupboards, integrated fridge/freezer, ceramic sink and door to garden. Two ground floor double bedrooms; one with en-suite cloakroom and the other with an en-suite shower. Utility room with work surfaces, cupboards, wall mounted boiler and space for appliances. Separate ground floor cloakroom.
Attractive modern staircase to the first floor landing. Two bedrooms, one with a large walk in wardrobe/storage cupboard. Contemporary re-fitted bathroom with corner bath, WC with enclosed cistern and matching storage cupboards, inset wash hand basin and window.
Outside to the rear of the property the garden is mainly paved with a raised fish pond and to the side the garden is laid mainly to lawn with established shrubs and hedging to the perimeter. To the front there is a driveway leading to the garage.
Ground Floor
Enclosed Entrance Porch
Reception Hallway
Lounge
16' 1'' x 12' 4'' (4.92m x 3.76m)
Dining Room
8' 11'' x 9' 4'' (2.74m x 2.86m)
Kitchen
10' 10'' x 9' 0'' (3.32m x 2.75m)
Ground Floor Bedroom One
14' 8'' x 11' 3'' (4.49m x 3.45m)
En Suite WC
Ground Floor Bedroom Two
10' 7'' x 14' 6'' (3.25m x 4.42m)
En Suite Shower
Ground Floor WC
Utility Room
First Floor
First Floor Landing
Bedroom Three
15' 3'' x 12' 6'' (4.65m x 3.83m)
Bedroom Four
12' 4'' x 12' 6'' (3.78m x 3.82m)
Bathroom
Exterior
Driveway & Garage
Rear & Side Gardens
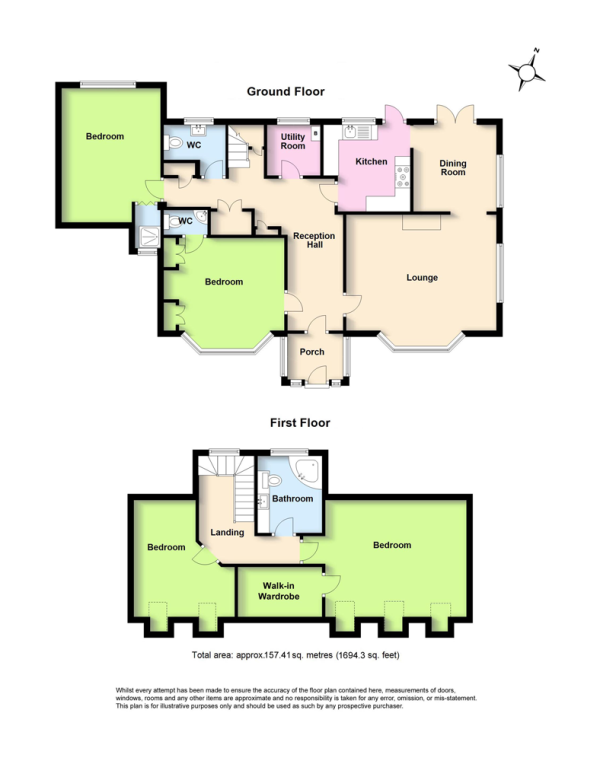
Location
Situated on the south eastern edge of Ferring village, close to Goring Gap and within comfortable walking distance of Ferring seafront. Ferring is a quiet and popular seaside village with two small shopping parades both served by bus routes giving access to surrounding areas including Worthing town centre and a mainline railway station. In the village centre there is a doctors surgery, dentist, library, village hall and Co-op store.
Energy Efficiency
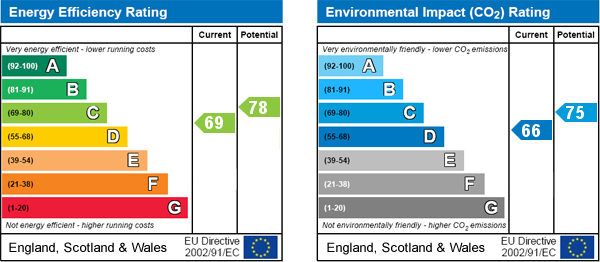
Additional Information
Council Tax Band E (£2,191.48 as of 2019/2020)
For further information on this property please call 01903 502121 or e-mail ferring@symondsandreading.com
Contact Us
86 Ferring Street, Ferring, Worthing, West Sussex, BN12 5JP
01903 502121
Key Features
- Extremely Well Presented Detached Chalet
- Modern Re-Fitted Kitchen
- Double Aspect Dining Room
- Two First Floor Bedrooms
- Driveway & Garage
- Two Ground Floor Double Bedrooms
- Double Aspect Lounge
- Ground Floor Utility & Cloakroom
- Modern Re-Fitted Bathroom
- Well Maintained Rear & Side Gardens
