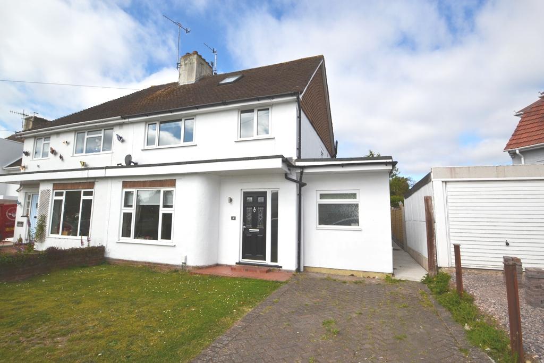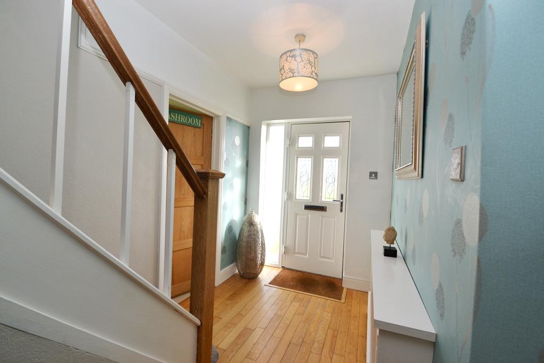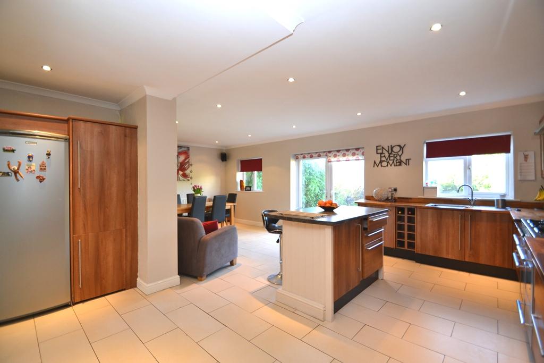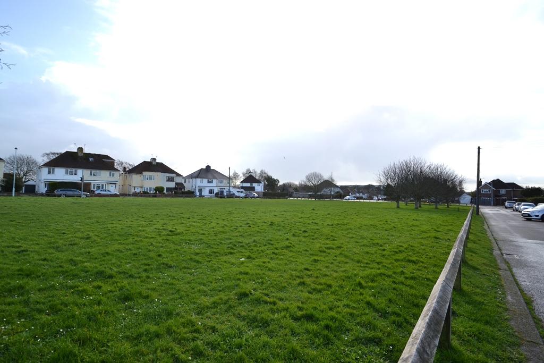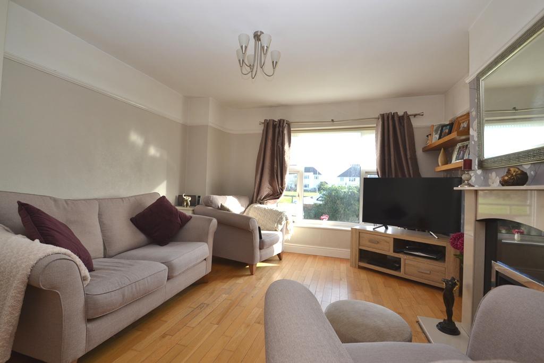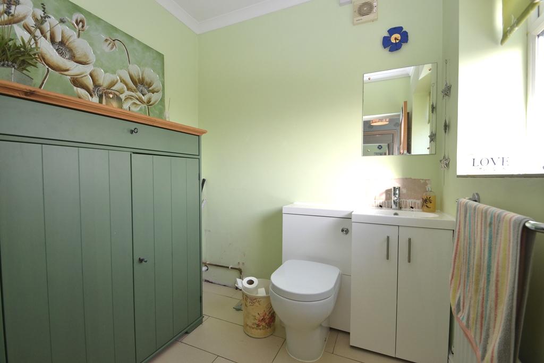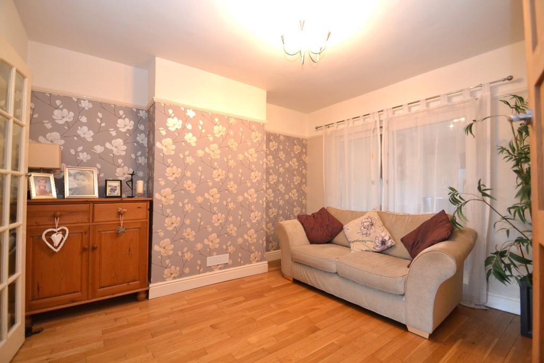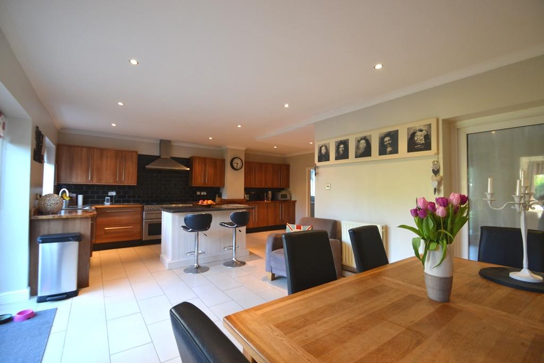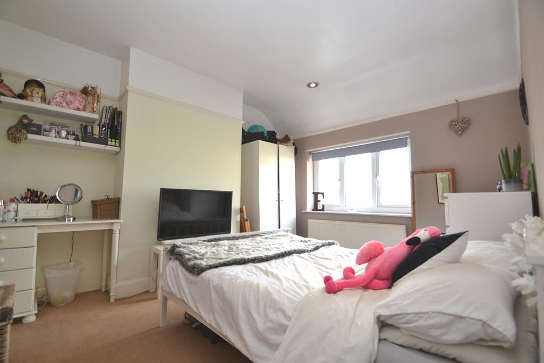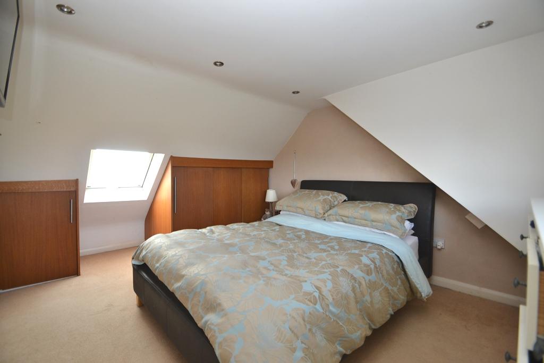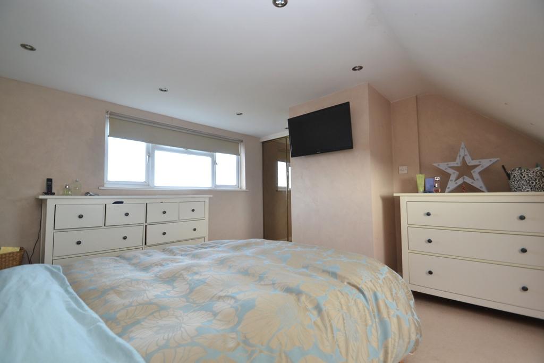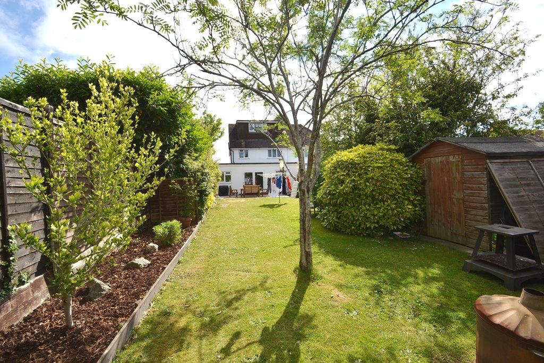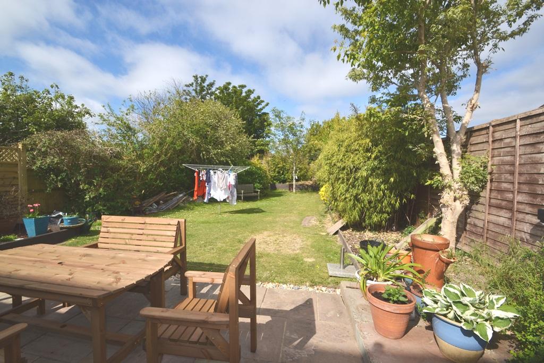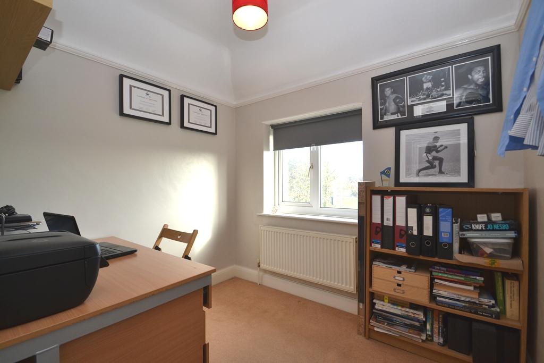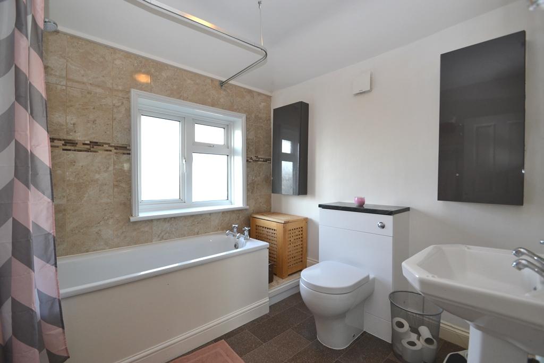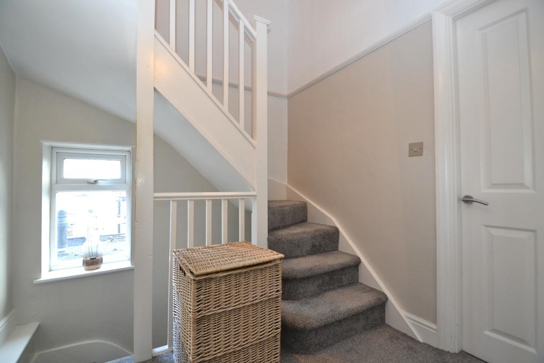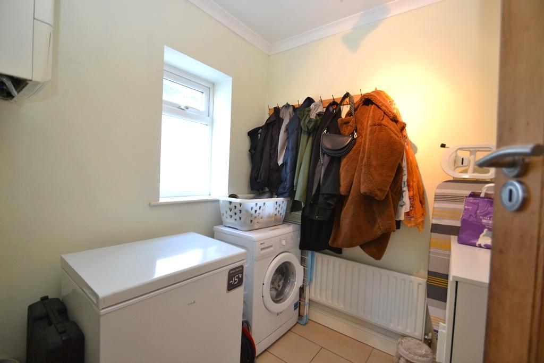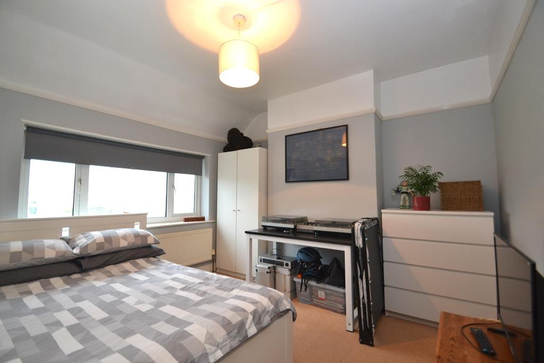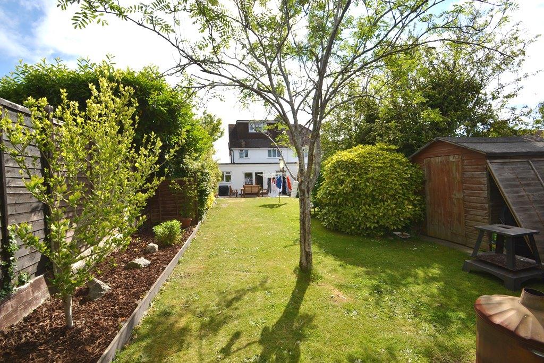4 Bedroom Semi-Detached House For Sale | Bramber Road, Broadwater, Worthing, West Sussex, BN14 8QB | £425,000
Key Features
- Four Bedroom Family Home
- Skillfully Extended
- Modern Kitchen Diner
- Ground Floor Cloakroom
- Off Road Parking
- Sought After Broadwater Area
- West Facing Rear Garden
- Modern Family Bathroom
- Viewing Highly Recommended
- Easy Asscess to the A27
Summary
A well presented and skilfully extended four bedroom family home in the sought after Broadwater area offering off road parking, spacious living space and a west facing rear garden briefly comprises;
A spacious entrance hall with a door to the ground floor cloakroom which has a vanity unit with wash hand basin and back to wall WC. The lounge is to the front of the property and is currently used as two rooms which is separated by wooden double doors. There is a gas fire, double glazed window and a sliding door to the dining area. The kitchen diner benefits from a range of cupboards and drawers with an integrated dishwasher. There is an inset stainless steel single bowl sink with drainer, range cooker with extractor over, space for a fridge freezer and a kitchen island offering more storage space. The kitchen opens to the dining area and there are patio doors to the rear garden. A door leads to the utility room housing the boiler, plumbing for a washing machine and space for a tumble dryer. The master bedroom is on the second floor, with built in wardrobes and windows to both the east and west. Bedroom two is on the first floor and to the rear of the building and has spotlights. Bedroom three is to the front of the property and has views across the green. Bedroom four is a single room and currently used as a study. The bathroom is a white suite with part tiled walls, wash hand basin, concealed WC cistern and a panel enclosed bath with shower over.
The west facing rear garden is mostly laid to lawn with flower and shrub borders, a patio area and two wooden sheds. There is a paved driveway to the front with an area laid to lawn.
Ground Floor
Entrance Hall
Living Room
12' 4'' x 13' 0'' (3.79m x 3.97m)
Lounge
10' 4'' x 11' 10'' (3.16m x 3.61m)
Kitchen Diner *MAX*
19' 11'' x 24' 6'' (6.1m x 7.49m)
Utility Room
6' 8'' x 6' 4'' (2.04m x 1.96m)
Cloakroom
6' 6'' x 6' 5'' (1.99m x 1.98m)
First Floor
Bedroom Two
11' 11'' x 10' 3'' (3.66m x 3.14m)
Bedroom Three
10' 9'' x 10' 4'' (3.3m x 3.16m)
Bedroom Four
8' 0'' x 7' 1'' (2.45m x 2.16m)
Family Bathroom
8' 0'' x 7' 6'' (2.44m x 2.32m)
Second Floor
Master Bedroom
15' 0'' x 12' 9'' (4.59m x 3.91m)
Exterior
West Facing Garden
Off Road Parking
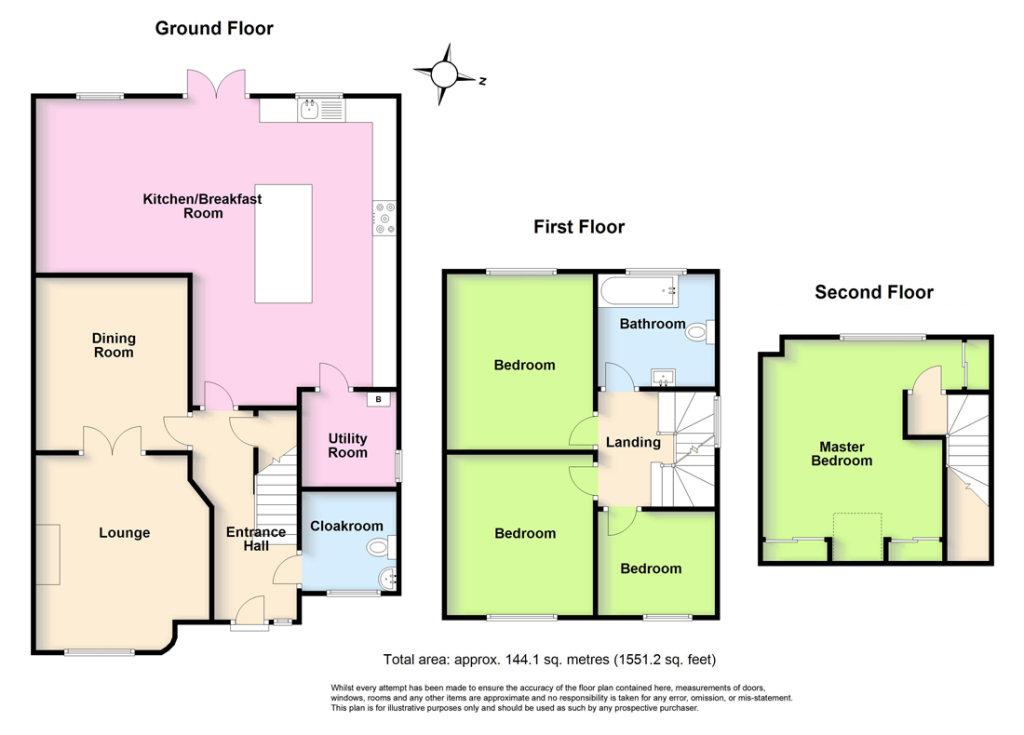
Location
Bramber Road is situated in the popular Broadwater area, it is conveniently located for good access to the A27 providing routes to Chichester and Brighton. There is a small shopping parade less than a mile away and Worthing town centre is approx 1.5 miles away along with Worthing seafront promenade.
Energy Efficiency
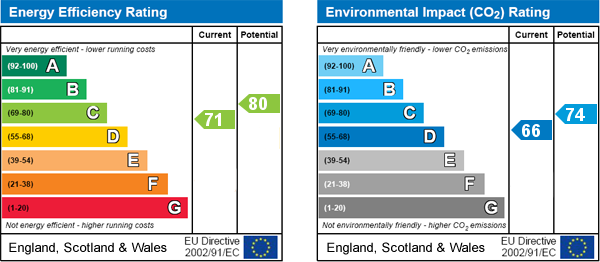
Additional Information
For further information on this property please call 01903 235623 or e-mail worthing@symondsandreading.com
Contact Us
5 Chatsworth Road, Worthing, West Sussex, BN11 1LY
01903 235623
Key Features
- Four Bedroom Family Home
- Modern Kitchen Diner
- Off Road Parking
- West Facing Rear Garden
- Viewing Highly Recommended
- Skillfully Extended
- Ground Floor Cloakroom
- Sought After Broadwater Area
- Modern Family Bathroom
- Easy Asscess to the A27
