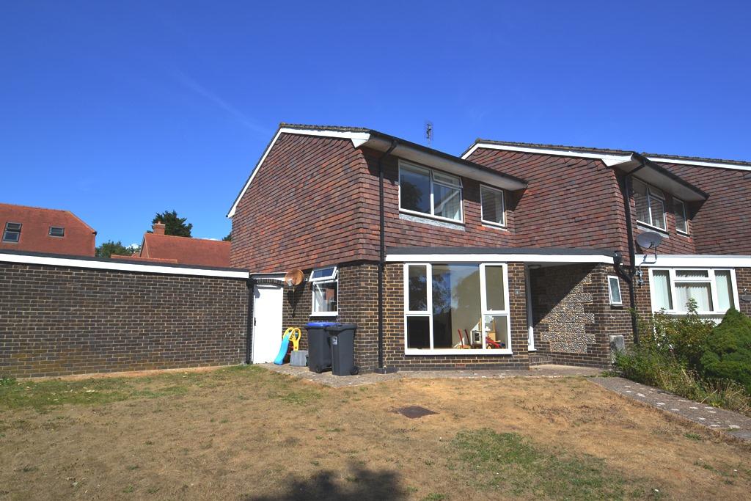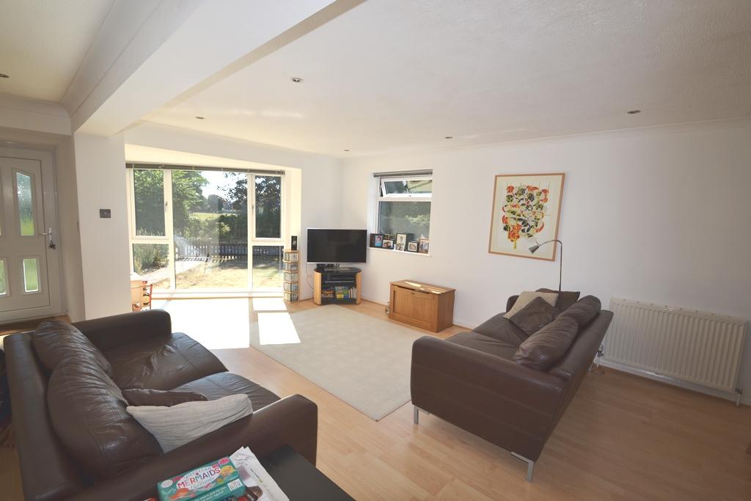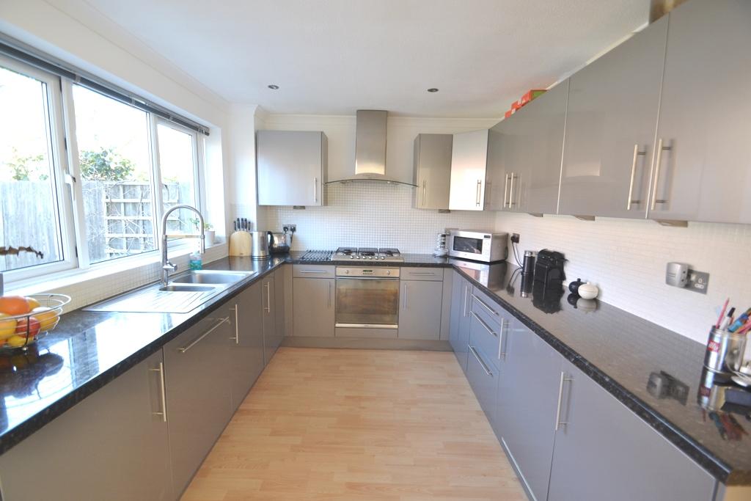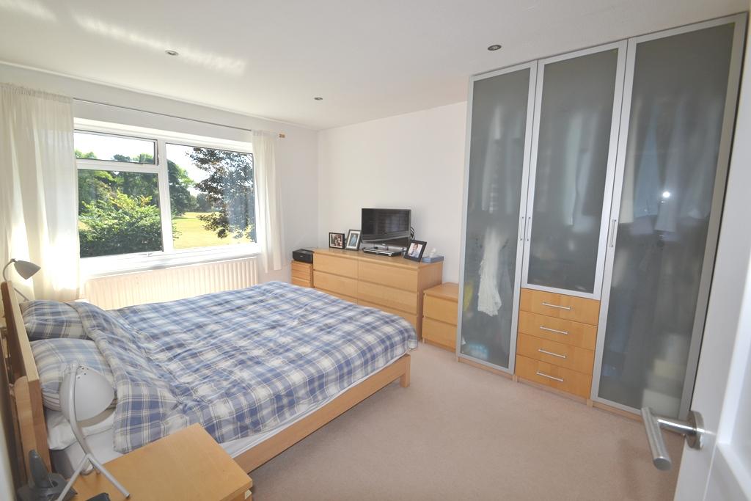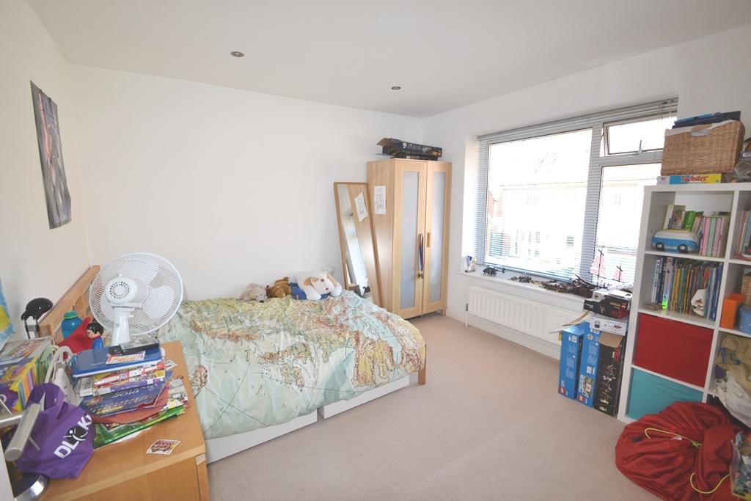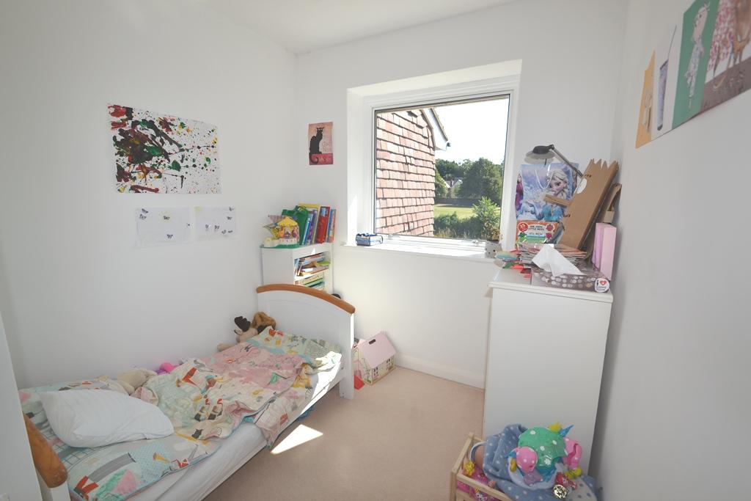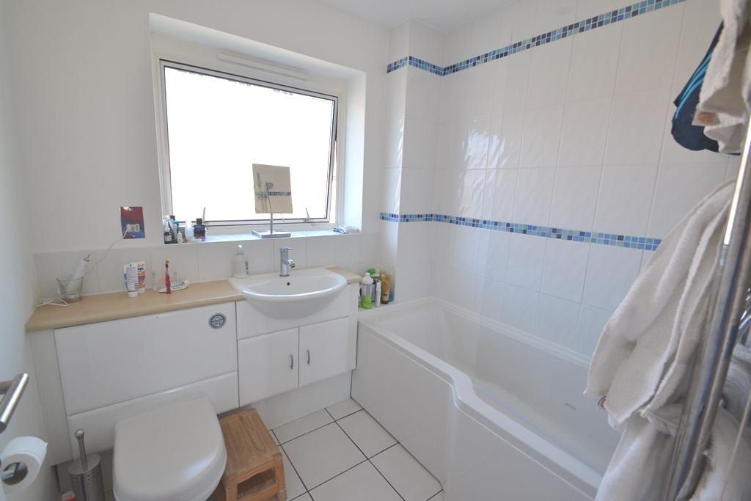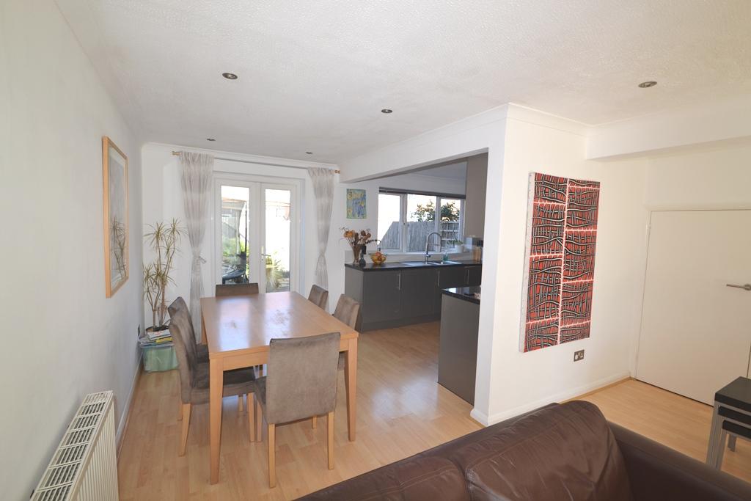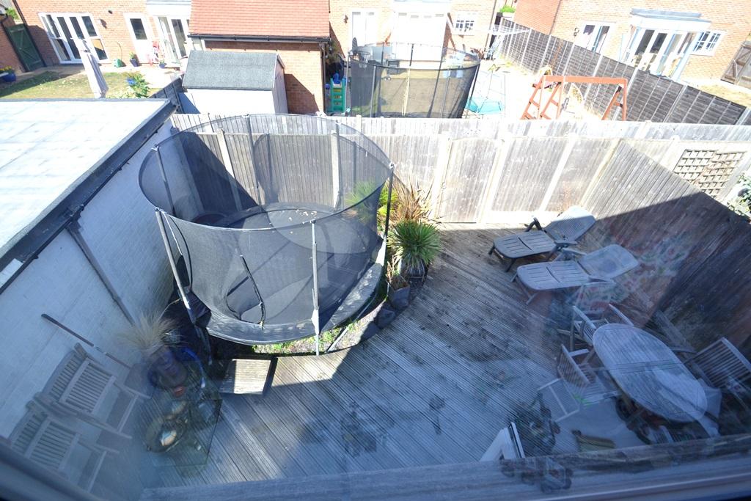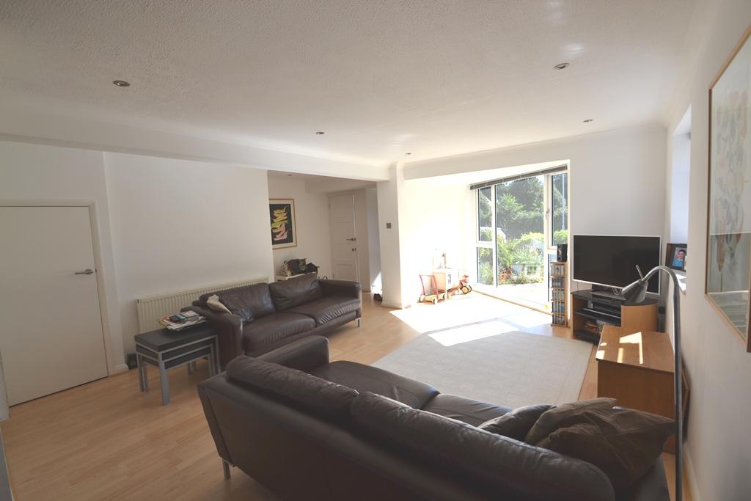3 Bedroom End Terraced House For Sale | Excess Cottages, Hill Barn Lane, Worthing, West Sussex, BN14 9QE | £325,000
Key Features
- Three Bedroom End Of Terrace House
- Double Glazed/Gas Fired Central Heating
- Open Plan Living Area
- Kitchen Dining Room
- Ground Floor WC
- Two Double Bedrooms
- White Bathroom Suite
- Garage & Covered Sideway
- No Ongoing Chain
- Close to Worthing College
Summary
A well presented three bedroom end of terrace family home in the sought after Broadwater area being located near to local collage and Hill Barn Golf course. The accommodation briefly comprises
A double glazed front door leads to an open entrance hall with laminate flooring. The open plan living space has under stair storage and gives you a dual aspect lounge with large window offering views to the park from the front. The kitchen dining area benefits from a range of cupboards and drawers with integrated fridge & freezer, oven & hob and dishwasher. There is a window and French doors leading to the rear garden. There is also a ground floor WC and wash hand basin.
Stairs lead to the first floor landing with storage cupboard. Bedroom one is a good size double room with freestanding wardrobes and window over looking the front. Bedroom two is another double bedroom and to the rear of the property. Bedroom three is a single room and to the front. The modern bathroom has part tiled walls and a white suite comprising panel enclosed bath with shower over and glass screen, pedestal wash hand basin and close coupled WC.
Outside the front garden is laid mainly to lawn with various flower and shrub borders. The rear garden is laid mainly to decking and is fence enclosed there is a covered sideway providing storage and direct access from the garage
Ground Floor
Lounge
20' 10'' x 14' 7'' (6.37m x 4.46m)
Kitchen Diner
18' 0'' x 8' 11'' (5.5m x 2.73m)
Separate WC
7' 1'' x 2' 6'' (2.16m x 0.77m)
First Floor
Bedroom One
13' 5'' x 10' 9'' (4.1m x 3.3m)
Bedroom Two
10' 10'' x 10' 9'' (3.32m x 3.29m)
Bedroom Three
8' 11'' x 6' 10'' (2.72m x 2.1m)
Bathroom
6' 9'' x 6' 4'' (2.09m x 1.95m)
Exterior
Garage
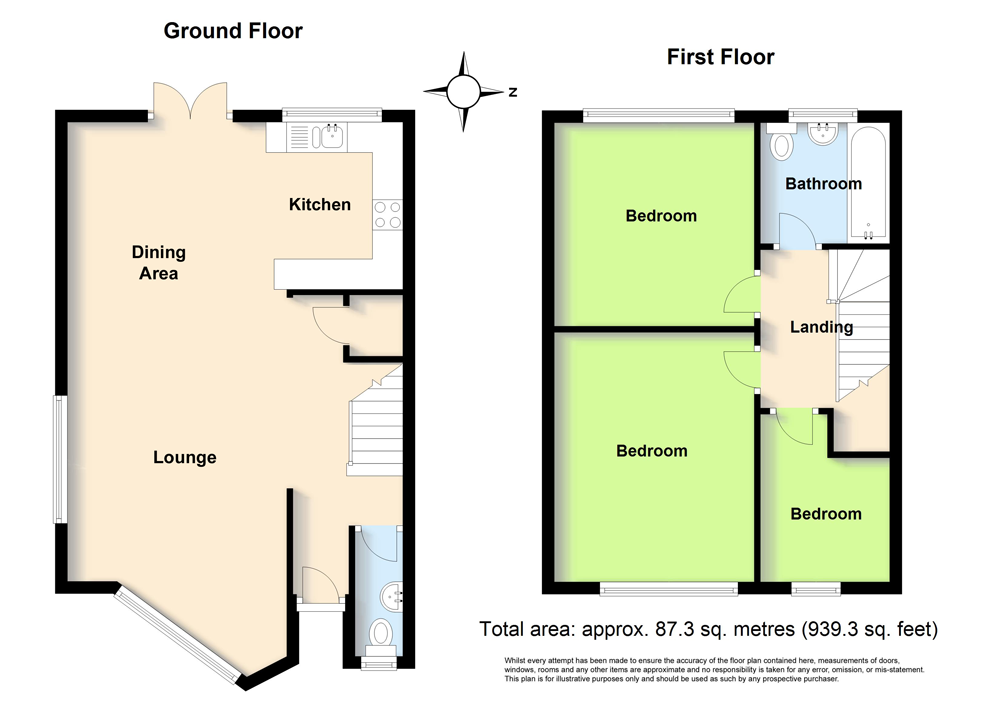
Location
Hill Barn Lane is a quiet sought after road within the Offington and Broadwater catchment areas leading to Charmandean. Ideally positioned for commuters to access the A27 which in turn leads directly to Chichester and Brighton and the A24 with routes to Horsham and London beyond & Hill Barn Golf Club. Easy access to the South Downs National Park and local schools.
Energy Efficiency
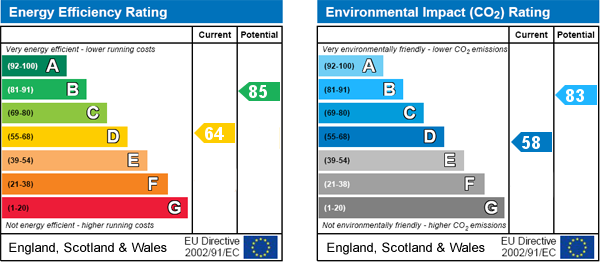
Additional Information
For further information on this property please call 01903 235623 or e-mail worthing@symondsandreading.com
Contact Us
5 Chatsworth Road, Worthing, West Sussex, BN11 1LY
01903 235623
Key Features
- Three Bedroom End Of Terrace House
- Open Plan Living Area
- Ground Floor WC
- White Bathroom Suite
- No Ongoing Chain
- Double Glazed/Gas Fired Central Heating
- Kitchen Dining Room
- Two Double Bedrooms
- Garage & Covered Sideway
- Close to Worthing College
