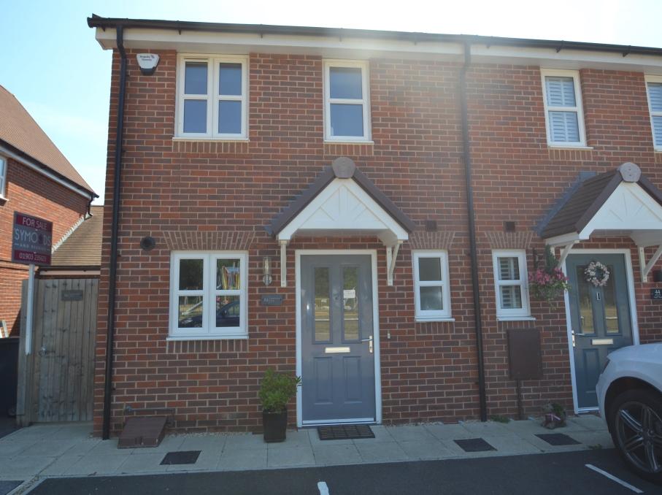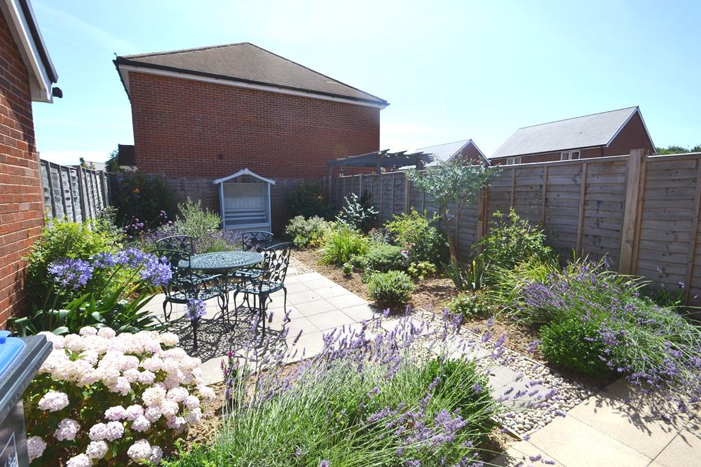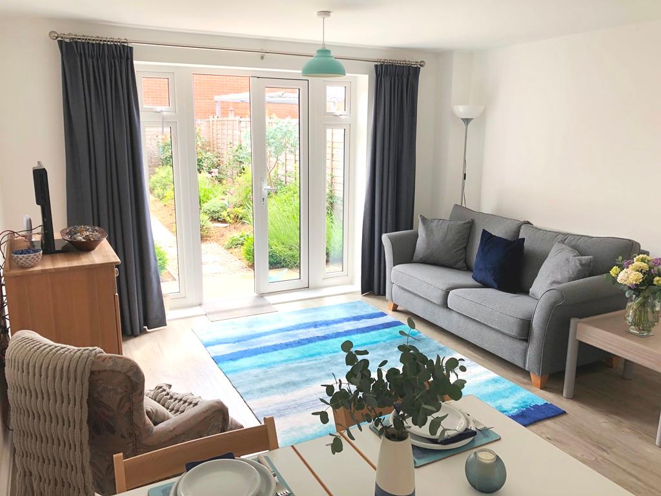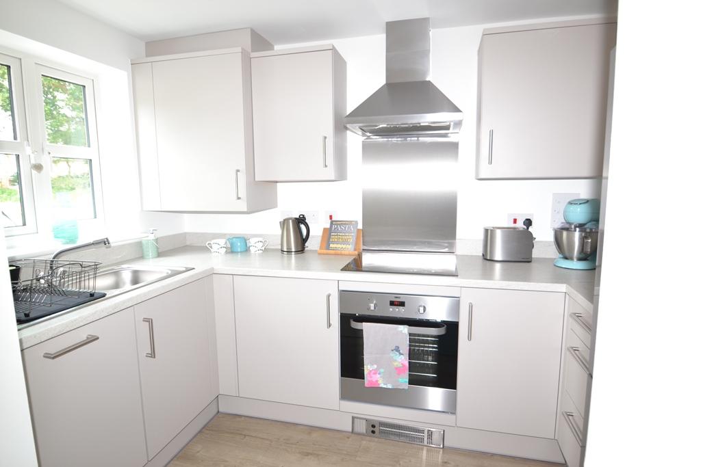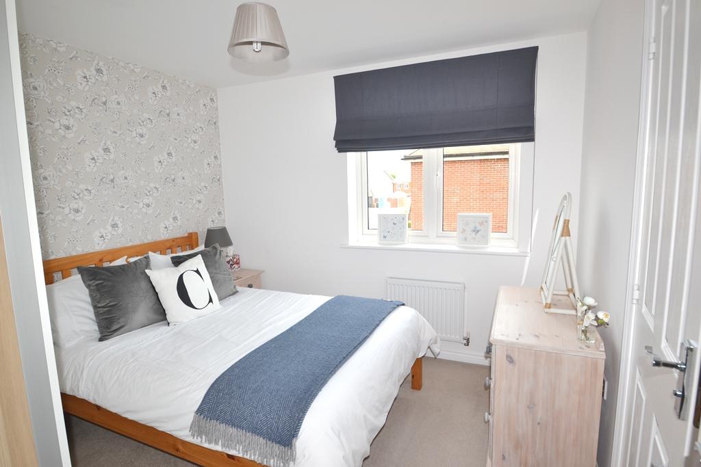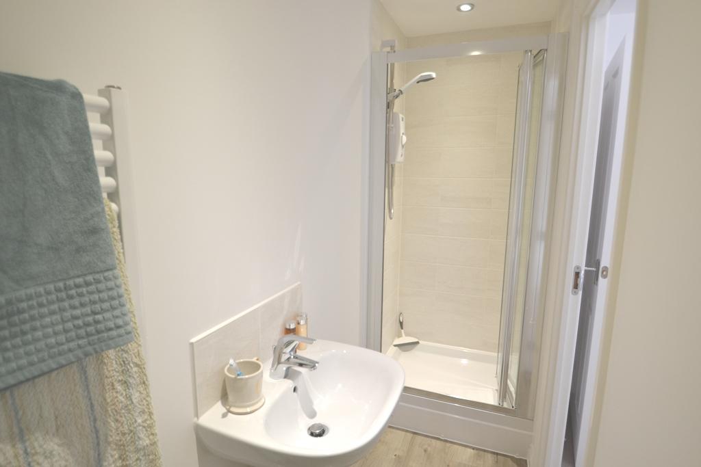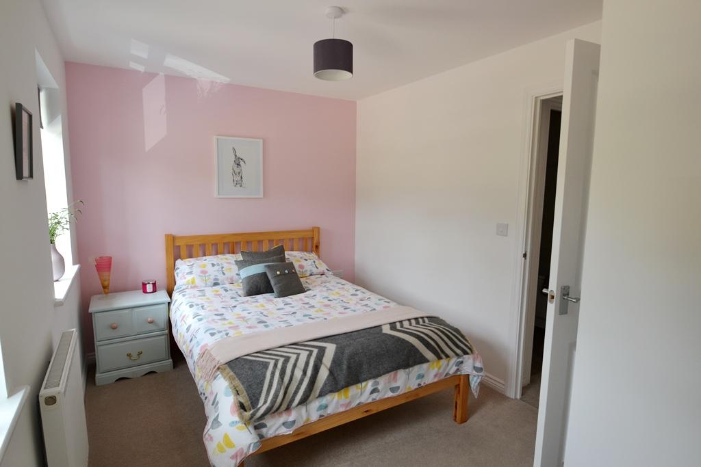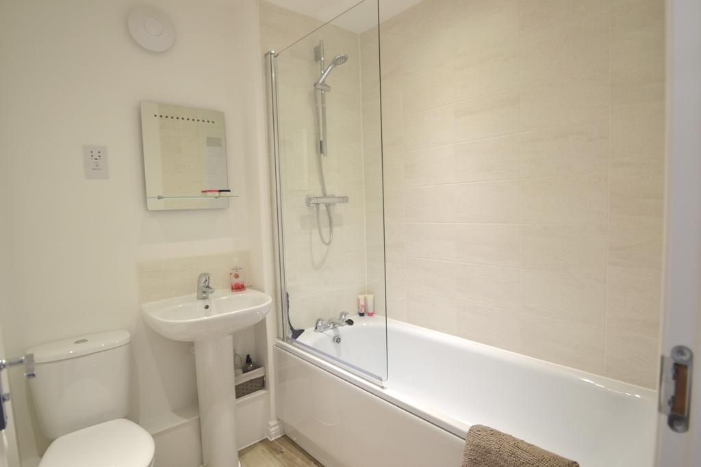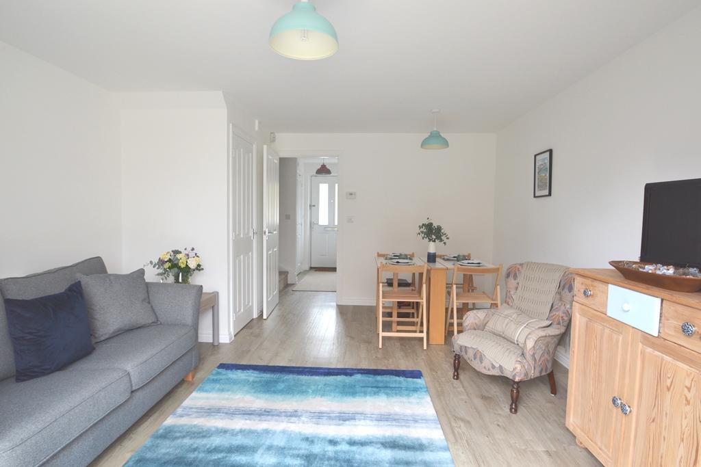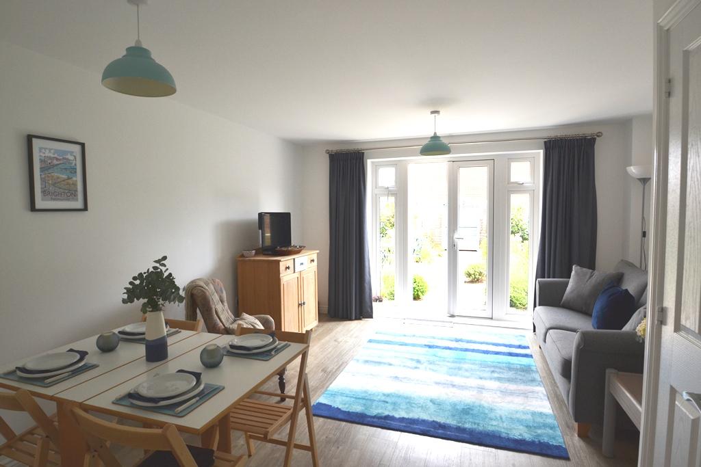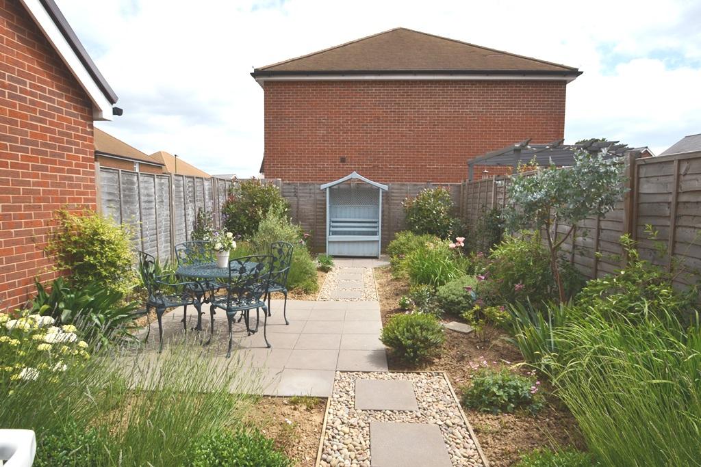2 Bedroom End Terraced House For Sale | Malthouse Way, Durrington, West Sussex, BN13 3GD | £275,000
Key Features
- Modern Two Bedroom End Of Terrace
- Double Glazed / Gas Central Heating
- South Facing Living Dining Room
- Modern Fitted Kitchen
- Ground Floor WC
- Two Double Bedrooms
- Master Bedroom & En-suite
- Family Bathroom
- Beautiful South Facing Garden
- Two Allocated Parking Spaces
Summary
A recently built two bedroom end of terrace Taylor Wimpey home on the new Barley Grange estate. The accommodation briefly comprises
A double glazed front door leads to the entrance hall with 'Amtico' flooring. To the front of the property is a modern fitted kitchen with a range of cupboards and drawers and fitted dishwasher, washing machine, oven & induction hob. Space is provided for a fridge freezer. To the rear of the property is a south facing lounge diner with under stairs cupboard housing the fuse board and alarm panel. Double glazed French doors lead to the rear garden. The property also benefits from a ground floor WC and wash hand basin. Stairs lead to the first floor landing with loft hatch access. To the rear of the property is bedroom one which benefits from a double wardrobe with sliding doors and an En-suite shower room having part tiled walls, shower cubicle, wash hand basin and WC. Bedroom two is to the front of the property and is a spacious double with a cupboard over the stairs. The family bathroom has part tiled walls and modern white suite comprising of a panel enclosed bath with shower over, wash hand basin and WC.
Outside the house has two allocated parking spaces to the front of the property and benefits from a mature, low maintenance and well stocked landscaped rear garden. There is a gate providing side access. Across the road to the front of the property is an open space and small children's play area with swings and slides.
Ground Floor
Entrance Hall
Kitchen
9' 10'' x 6' 0'' (3.01m x 1.85m)
Lounge
15' 5'' x 13' 0'' (4.72m x 3.98m)
Ground Floor WC
5' 1'' x 2' 11'' (1.57m x 0.89m)
First Floor
Bedroom One
10' 1'' x 9' 9'' (3.08m x 2.99m)
En-Suite
10' 0'' x 2' 11'' (3.07m x 0.9m)
Bedroom Two
13' 0'' x 8' 3'' (3.98m x 2.54m)
Bathroom
6' 7'' x 6' 1'' (2.02m x 1.86m)
Exterior
2 x Allocated Parking Spaces
South Facing Rear Garden
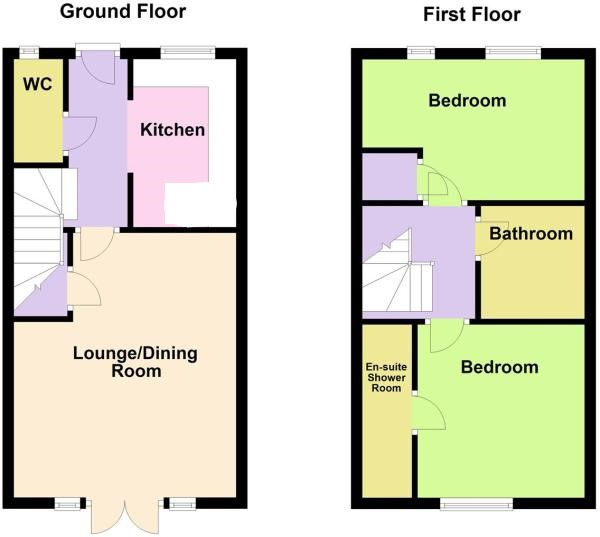
Location
Malthouse Way is recently built Taylor Wimpey property situated in the popular residential district of Durrington, within a quarter of a mile to Tesco super store with its range of shopping facilities as well as the Pulse bus route giving direct access to Worthing town centre approximately two miles away. Durrington railway station is approximately half a mile away with routes to Brighton, Chichester and London Victoria by train and by road the A27 & A24 are all within easy reach also with routes to these destinations.
THE PROPERTY STILL HAS 6 YEARS NHBC INSURANCE LEFT REMAINING.
Energy Efficiency
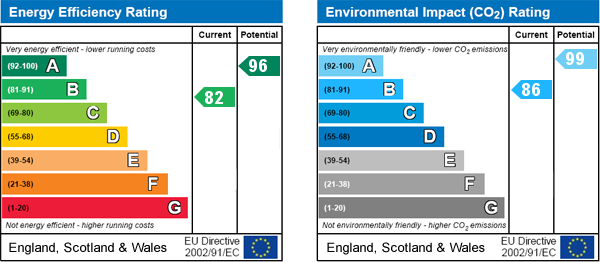
Additional Information
For further information on this property please call 01903 235623 or e-mail worthing@symondsandreading.com
Contact Us
5 Chatsworth Road, Worthing, West Sussex, BN11 1LY
01903 235623
Key Features
- Modern Two Bedroom End Of Terrace
- South Facing Living Dining Room
- Ground Floor WC
- Master Bedroom & En-suite
- Beautiful South Facing Garden
- Double Glazed / Gas Central Heating
- Modern Fitted Kitchen
- Two Double Bedrooms
- Family Bathroom
- Two Allocated Parking Spaces
