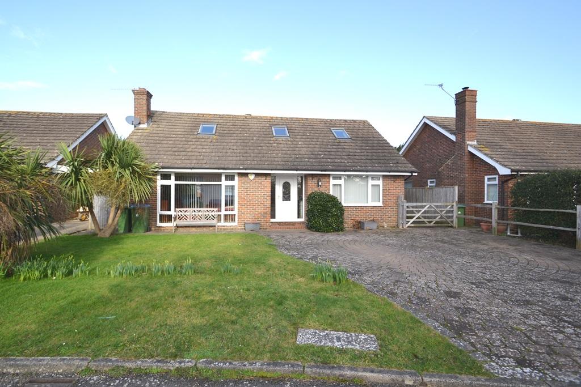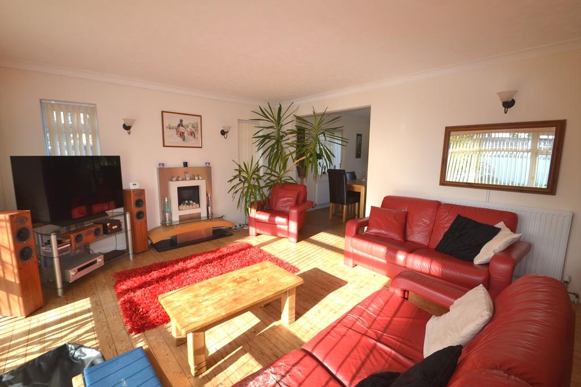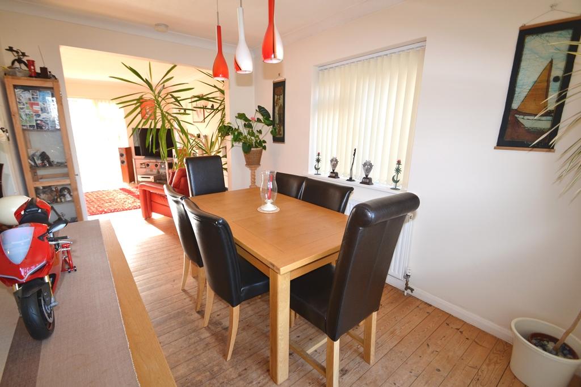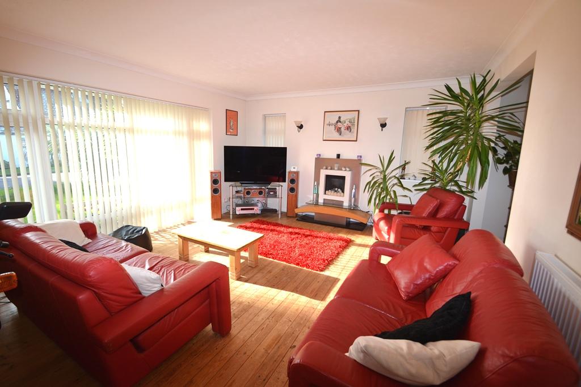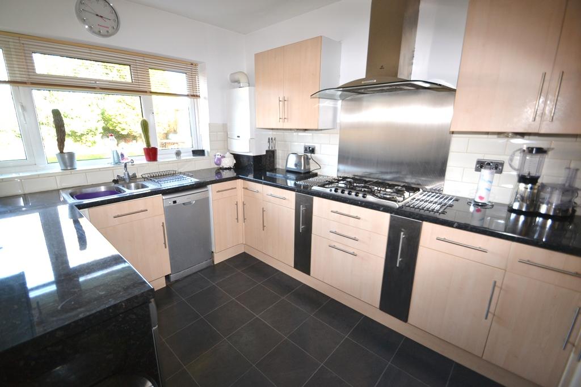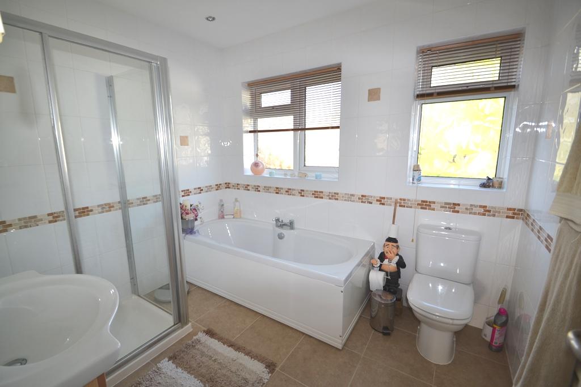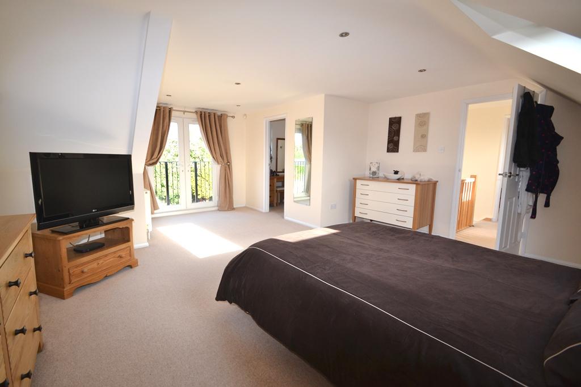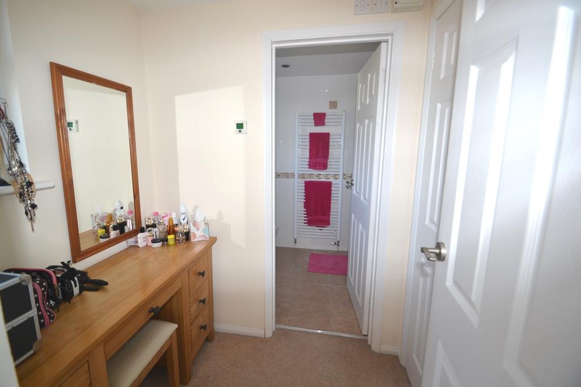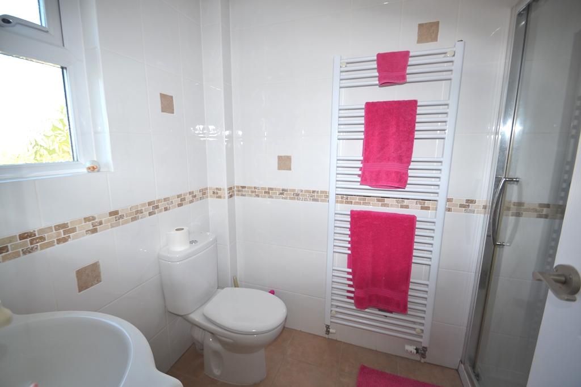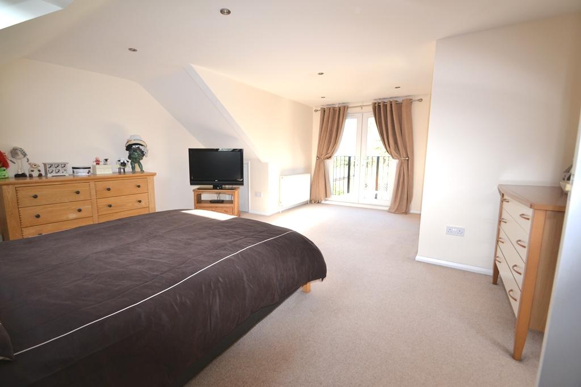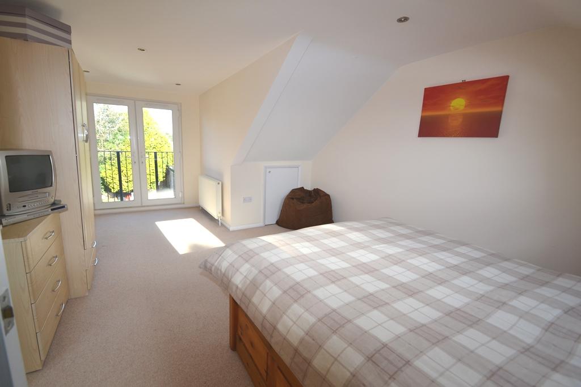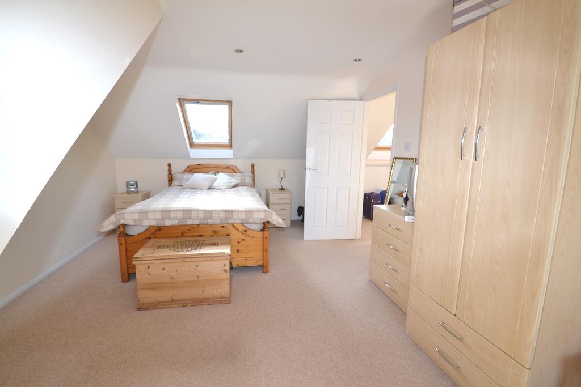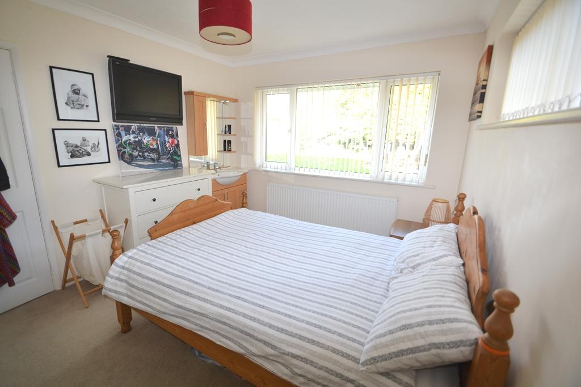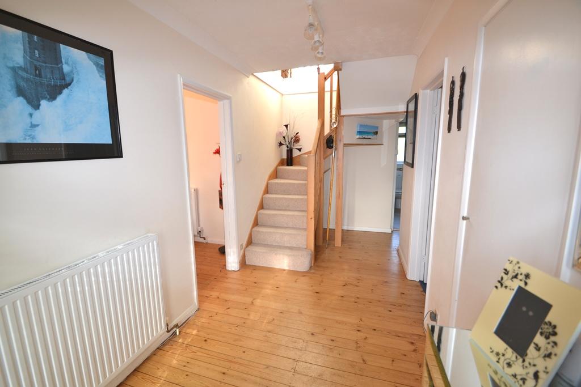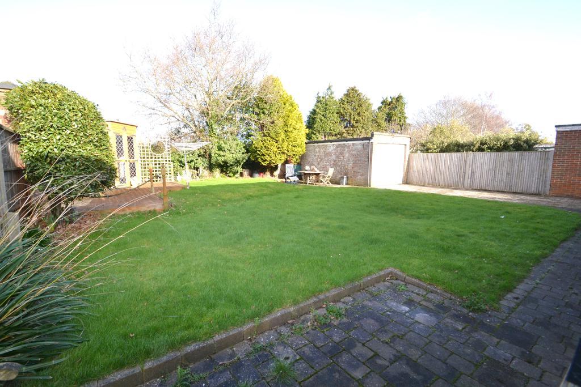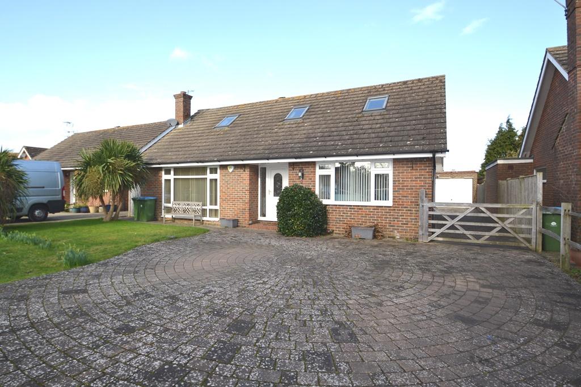4 Bedroom Detached Chalet For Sale | Greenways Crescent, Ferring, West Sussex, BN12 5EF | £625,000
Key Features
- Spacious Detached Chalet Bungalow
- Rear Garden Backing onto Cricket Ground
- Two First Floor Dble Bedrooms With Views
- En-Suite and Dressing Room to Master Bed
- Two Ground Floor Double Bedrooms
- South Facing Lounge
- Dining Room Leading to Kitchen
- Ground Floor Bath/Shower Room
- Garage with Electric Door & Driveway
- Cul de Sac Location in South Ferring
Summary
A deceptively spacious and well presented detached chalet bungalow which has been skilfully extended by the current owners and benefits from direct access to Ferring cricket ground.
The accommodation briefly comprises; spacious and bright entrance hallway with stairs to the first floor, cloaks cupboard, linen cupboard and stripped wood floor which continues throughout the ground floor. South facing lounge with large window to front, contemporary real flame gas fire and arch to dining room. Dining room with double doors leading to the rear garden and door to kitchen. Kitchen with work surfaces, a range of wall and base level units, space for several appliances, 5 ring gas hob, wall mounted boiler and window overlooking the rear garden. Two ground floor bedrooms - both being double rooms and with fitted wardrobes, one also has a wash basin and vanity unit. Ground floor bathroom with walk in shower, bath, wash hand basin, W.C, heated towel rail and underfloor heating.
On the first floor there are two very spacious double bedrooms with double doors opening to a Juliette balcony benefitting from views over the rear garden and Ferring Cricket Ground. The master bedroom also benefits from a dressing room with fitted wardrobe and a door which leads to the en-suite shower room.
Outside the rear garden is mainly laid to lawn with a raised deck and summerhouse. There is a gate to the rear providing direct access to the cricket ground, garage with electric door. To the front there is a block paved driveway with five bar gate leading to the garage and an area of lawned front garden .
Ground Floor
Entrance Hallway
Lounge
17' 3'' x 13' 10'' (5.27m x 4.23m)
Dining Room
11' 11'' x 8' 5'' (3.65m x 2.58m)
Kitchen
11' 10'' x 8' 5'' (3.63m x 2.57m)
Ground Floor Bedroom Three
11' 8'' x 10' 2'' (3.58m x 3.1m)
Ground Floor Bedroom Four
11' 9'' x 9' 11'' (3.6m x 3.03m)
Ground Floor Bathroom
8' 11'' x 7' 10'' (2.72m x 2.39m)
First Floor
First Floor Landing
First Floor Bedroom One
19' 11'' x 16' 10'' (6.09m x 5.15m)
Dressing Room & En-Suite
First Floor Bedroom Two
19' 11'' x 12' 1'' (6.09m x 3.69m)
Exterior
Rear Garden
Driveway & Garage
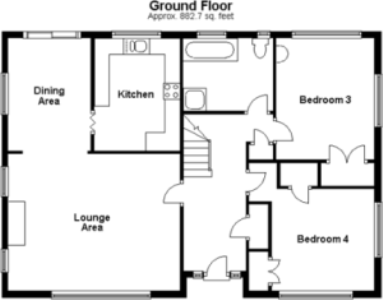
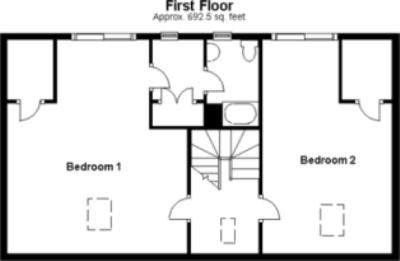
Location
Situated in a quiet residential position in popular South Ferring. Ferring is a quiet and popular seaside village with two small shopping parades both served by bus routes giving access to surrounding areas including Worthing town centre and a mainline railway station. In the village centre there is a doctors surgery, dentist, library, village hall and Co-op store.
Energy Efficiency
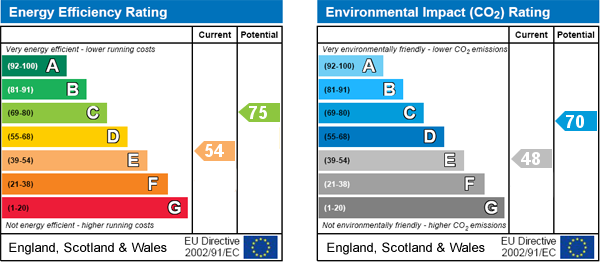
Additional Information
Council Tax Band E (£2,191.48 as of 2019/2020)
For further information on this property please call 01903 502121 or e-mail ferring@symondsandreading.com
Contact Us
86 Ferring Street, Ferring, Worthing, West Sussex, BN12 5JP
01903 502121
Key Features
- Spacious Detached Chalet Bungalow
- Two First Floor Dble Bedrooms With Views
- Two Ground Floor Double Bedrooms
- Dining Room Leading to Kitchen
- Garage with Electric Door & Driveway
- Rear Garden Backing onto Cricket Ground
- En-Suite and Dressing Room to Master Bed
- South Facing Lounge
- Ground Floor Bath/Shower Room
- Cul de Sac Location in South Ferring
