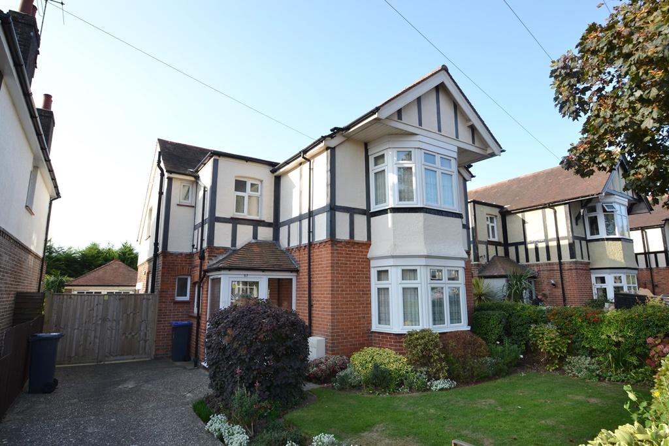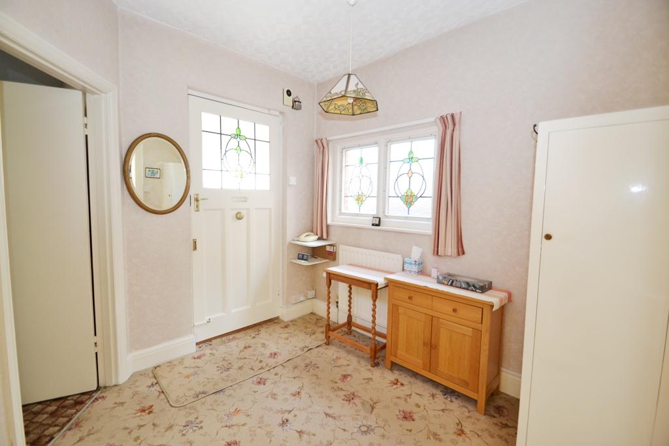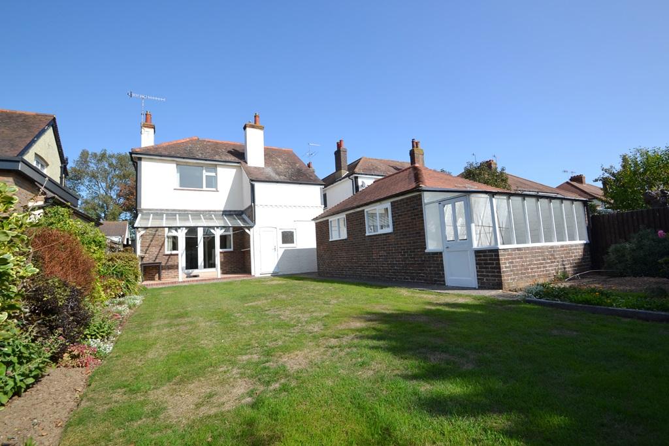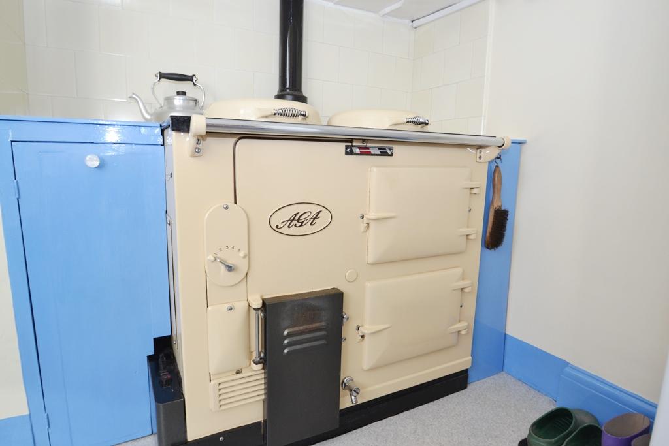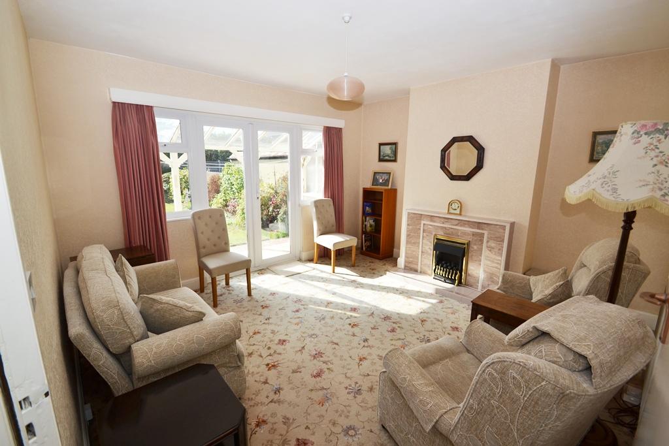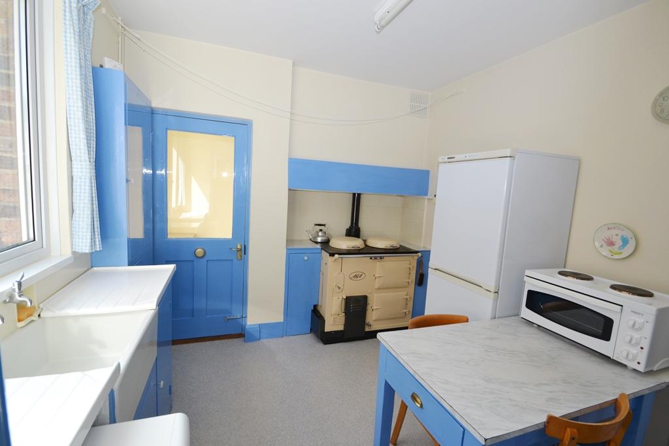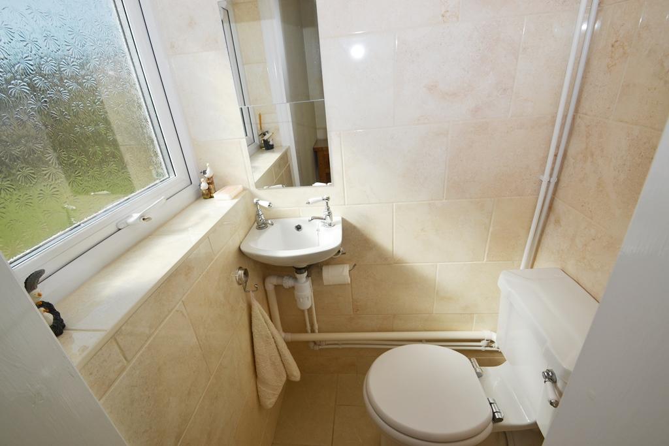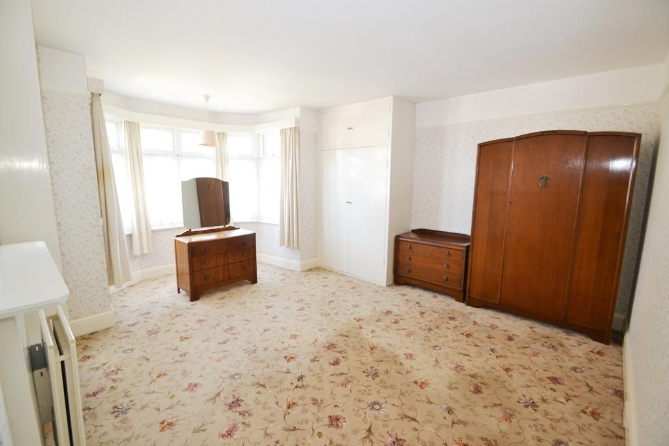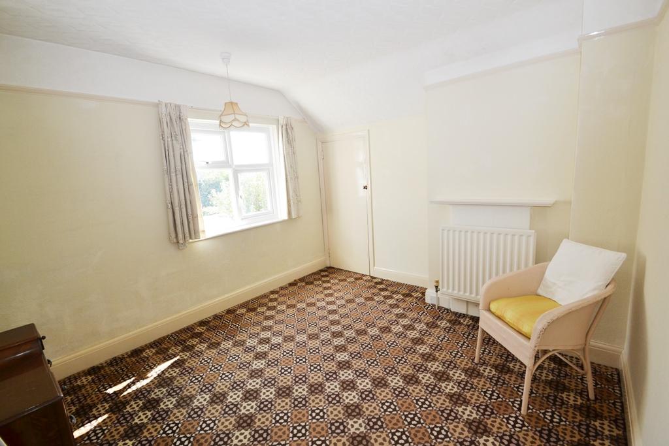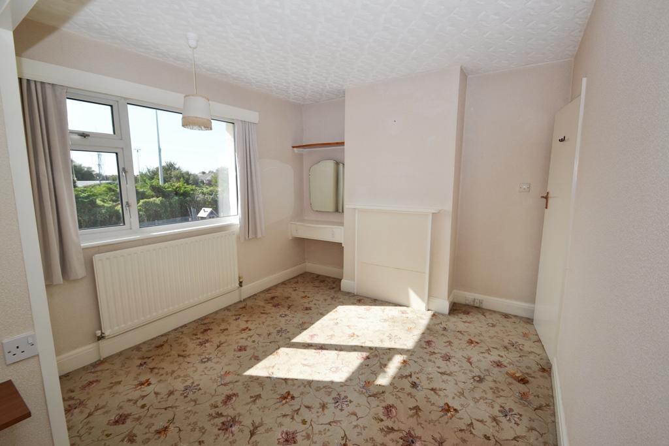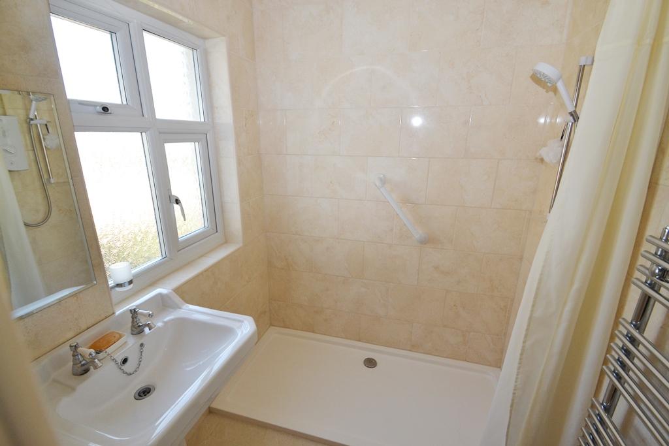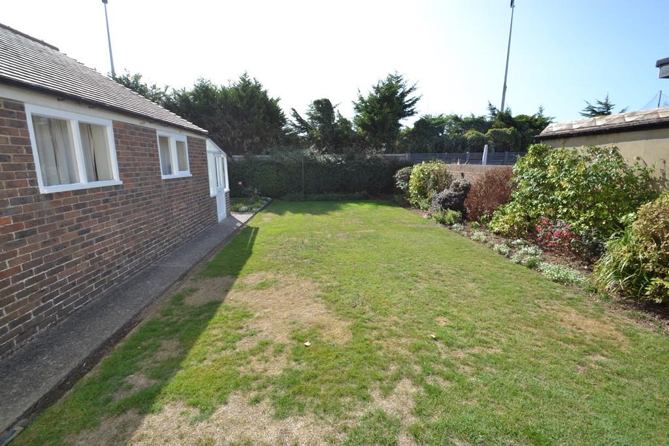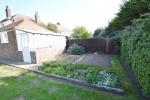3 Bedroom Detached House For Sale | Bulkington Avenue, Worthing, West Sussex, BN14 7JA | Offers in Region of £550,000
Key Features
- Attractive & Spacious 1930's Det house
- Sought After Tarring Location
- Many Fine Period Features
- Two Spacious Reception Rooms
- Kitchen With Gas AGA
- Cloakrooms On Each Floor
- Three Good Size Double Bedrooms
- Modern Shower Room
- Gas Central Heating & Double Glazing
- Large Garage And South Facing Garden
Summary
57 Bulkington Avenue is a spacious and attractive 1930's detached house situated in this sought after Tarring location and being offered for sale for the first time in almost seven decades.
The entrance porch has a stained glass front door leading to a spacious entrance hall with further stained glass windows, door to the main living room with a feature bay window and a tiled fire surround with inset gas fire. The second reception room also has a tiled fire surround with inset coal effect gas fire, deep under stairs cupboard with electric meters and free standing safe, double glazed doors to a south facing sun loggia with glazed roof and direct access to the south facing garden. The kitchen/breakfast room has a vintage feel with deep glazed butler sink and painted wooden draining boards, cupboards, pantry and a delightful gas fired AGA. A door from the kitchen leads to a rear porch area with door to driveway and access to the modern ground floor cloakroom.
On the first floor the property has three good size double bedrooms, a walk-in airing cupboard, modern shower room and a first floor cloakroom.
Outside there is a long private driveway with double gates to a larger than average garage with the benefit of a mechanics inspection pit, power, light and two windows for natural light.
The garden to the rear is south facing and laid mainly to lawn with a vegetable area and greenhouse.
Ground Floor
Entrance Porch
Spacious Entrance Hall
Living Room
15' 7'' x 14' 5'' (4.75m x 4.4m)
Second Reception Room
13' 11'' x 12' 10'' (4.25m x 3.92m)
Kitchen/Breakfast Room
10' 4'' x 9' 5'' (3.15m x 2.88m)
Cloakroom
First Floor
Bedroom One
16' 1'' x 14' 5'' (4.92m x 4.41m)
Bedroom Two
12' 0'' x 10' 7'' (3.66m x 3.23m)
Bedroom Three
12' 10'' x 9' 10'' (3.93m x 3.02m)
Shower Room
Cloakroom
Exterior
Garage
18' 3'' x 10' 11'' (5.57m x 3.35m)
South Garden
Sun Loggia
14' 0'' x 5' 7'' (4.28m x 1.72m)
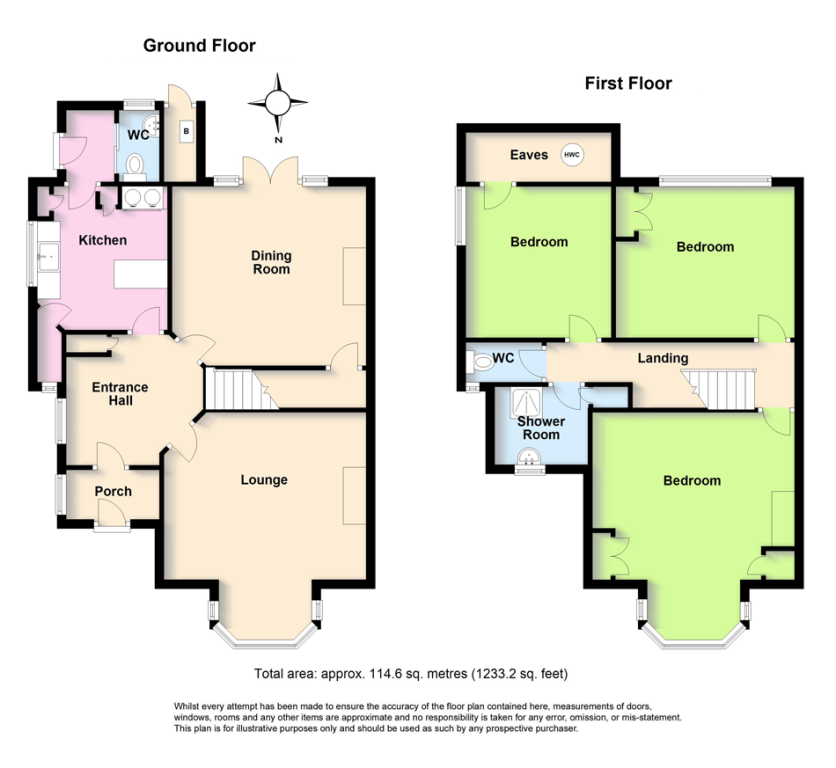
Location
Bulkington Avenue is situated in the highly sought after Tarring area within the Thomas A'Becket school catchment. Located approximately 1 mile from Worthing town centre with its comprehensive range of amenities and facilities as well as walking distance to Thomas A'Becket Shops, Tarring Shops, West Worthing Shops and Tesco Express. Worthing station is less than half a mile away with routes to Brighton, Chichester & London Victoria.
Additional Information
For further information on this property please call 01903 235623 or e-mail worthing@symondsandreading.com
Contact Us
5 Chatsworth Road, Worthing, West Sussex, BN11 1LY
01903 235623
Key Features
- Attractive & Spacious 1930's Det house
- Many Fine Period Features
- Kitchen With Gas AGA
- Three Good Size Double Bedrooms
- Gas Central Heating & Double Glazing
- Sought After Tarring Location
- Two Spacious Reception Rooms
- Cloakrooms On Each Floor
- Modern Shower Room
- Large Garage And South Facing Garden
