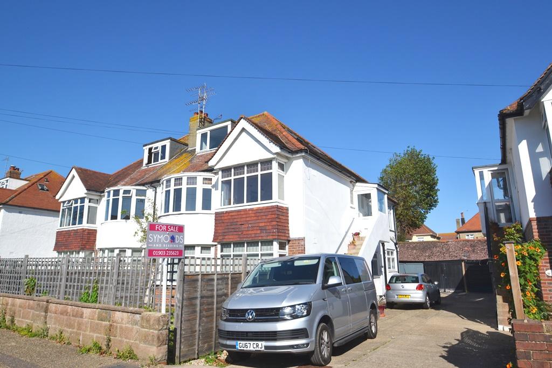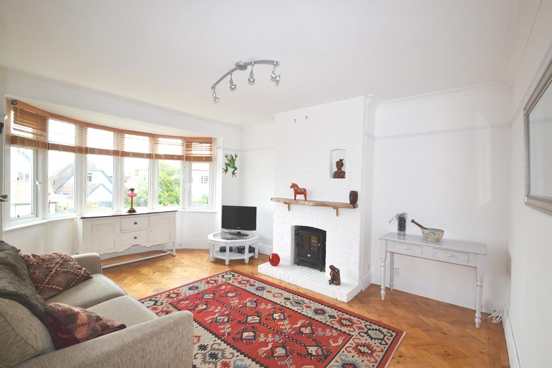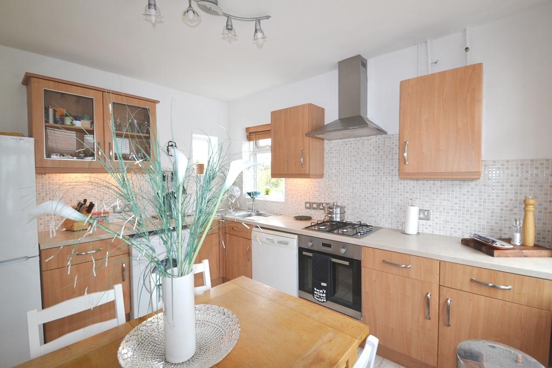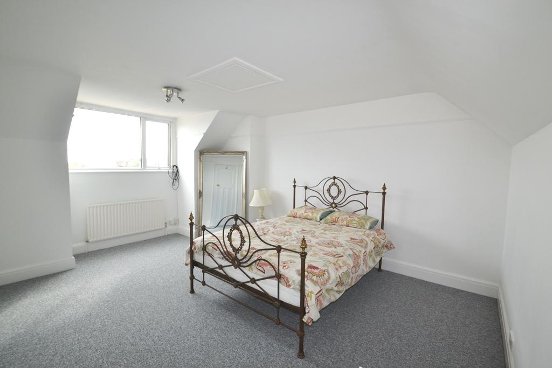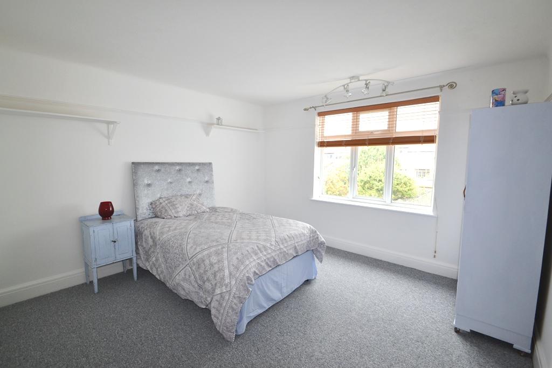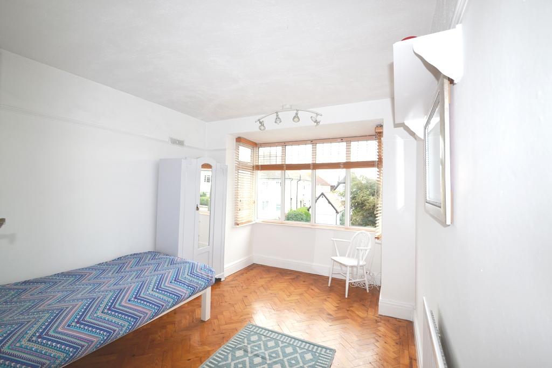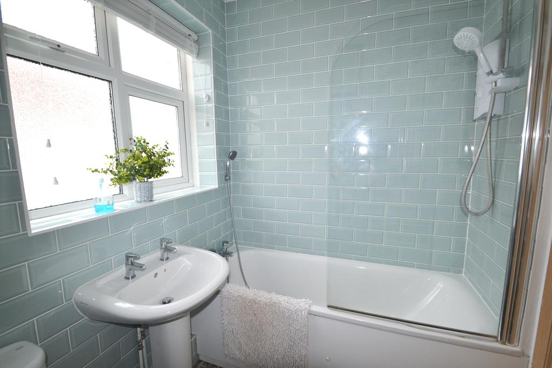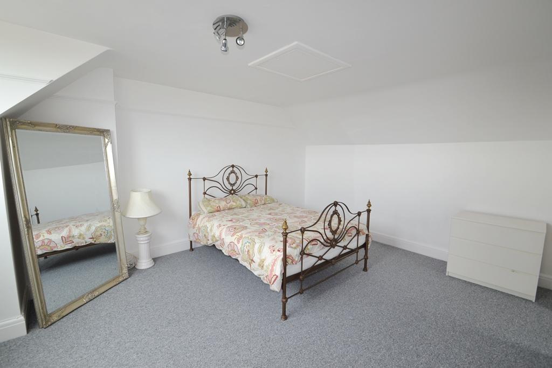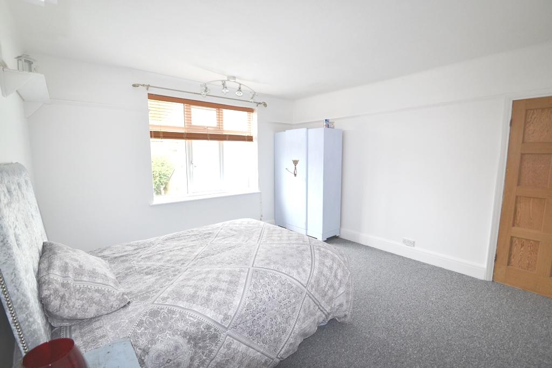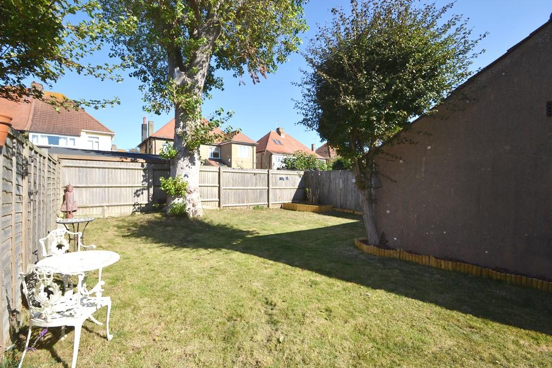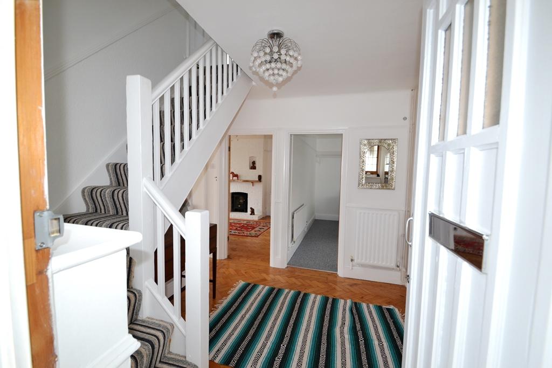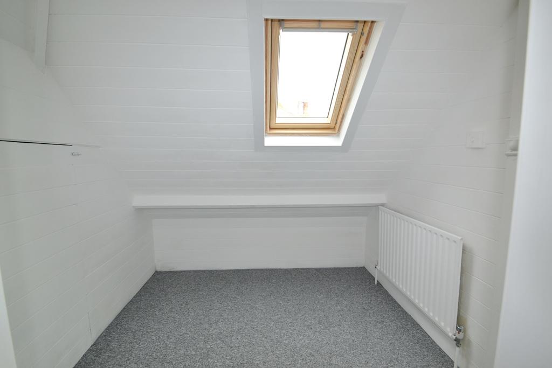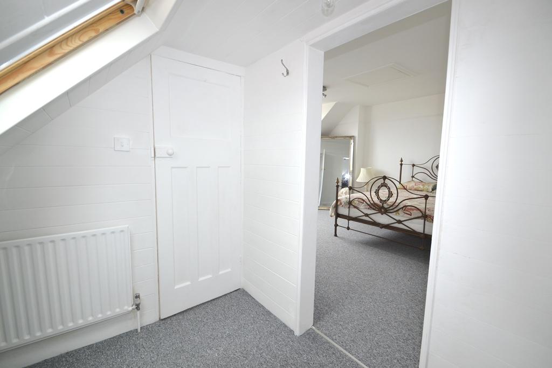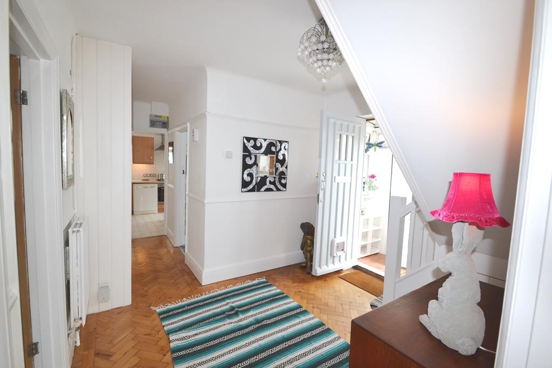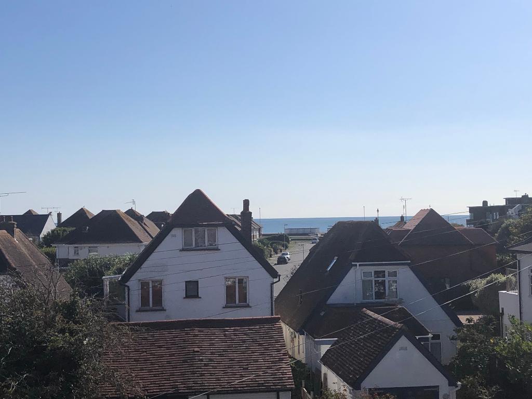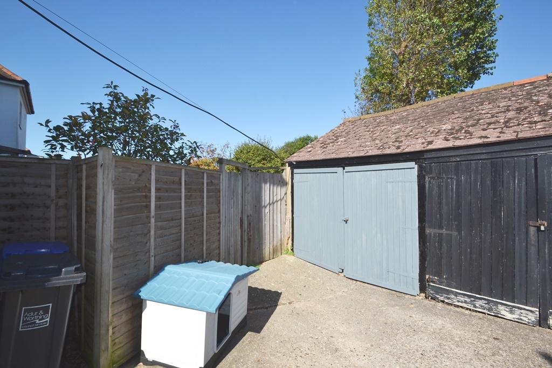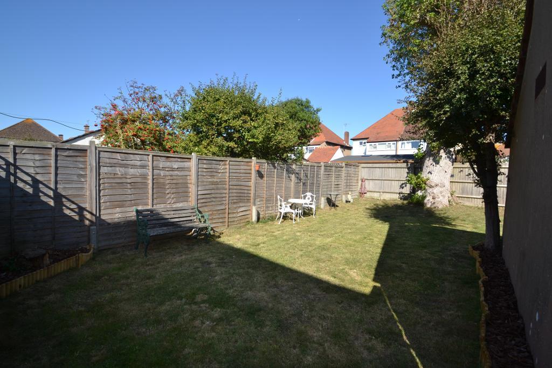3 Bedroom Purpose Built Maisonette For Sale | Aglaia Road, Worthing, West Sussex, BN11 5SW | £330,000
Key Features
- Purpose Built Maisonette
- Double Glazed / GFCH
- South Facing Lounge
- Triple Aspect Kitchen
- Two First Floor Double Bedrooms
- Modern Bathroom Suite
- Master Bedroom & Dressing Room
- Off Road Parking & Garage
- Private Rear Garden
- Potential to Extend STPC / Share Of FH
Summary
**** GUIDE PRICE OF £325,000 - £335,000 ******
A beautifully presented three bedroom first and second floor purpose built maisonette benefiting from a private rear garden. The accommodation briefly comprises
An external stair case leads to a first floor double glazed porch area with a wooden door to the entrance hall. The entrance hall benefiting from parquet flooring and 2 built in storage cupboards. The lounge is to the front of the property and is south facing with parquet flooring and brick built open fire place. To the rear of the property is a triple aspect kitchen breakfast room with a range of cupboards and drawers and fitted oven & hob. Space is provided for a washing machine, dishwasher and fridge freezer. Bedroom two has newly fitted carpet and is a spacious double room with window over looking the rear garden. Bedroom 3 / dining room is to the front of the property and has a double glazed bay window and also has parquet flooring. The bathroom has tiled walls and a white suite comprising a panel enclosed bath with electric shower over, wash hand basin and WC. Stairs lead to the 2nd floor with a door to the spacious master bedroom with sea views and a door leading to the dressing room area with Velux window. There is also a spacious loft area with mostly boarded floor and Velux window.
Outside the front garden has an allocated parking space and a drive leading to the garage with barn style doors. A gate leads to a private rear garden of approximately 50ft being fence enclosed and laid mainly to lawn with woodchip borders.
First Floor
Porch
Entrance Hall
Lounge
17' 1'' x 12' 8'' (5.23m x 3.87m)
Kitchen / Breakfast Room
11' 1'' x 8' 11'' (3.39m x 2.74m)
Bedroom Two
13' 0'' x 12' 8'' (3.98m x 3.88m)
Bedroom Three
13' 4'' x 9' 11'' (4.07m x 3.03m)
Bathroom
7' 3'' x 5' 4'' (2.23m x 1.65m)
Second Floor
Bedroom One
16' 9'' x 13' 1'' (5.12m x 3.99m)
Dressing Room
7' 4'' x 6' 0'' (2.26m x 1.85m)
Loft Space
Exterior
Garage
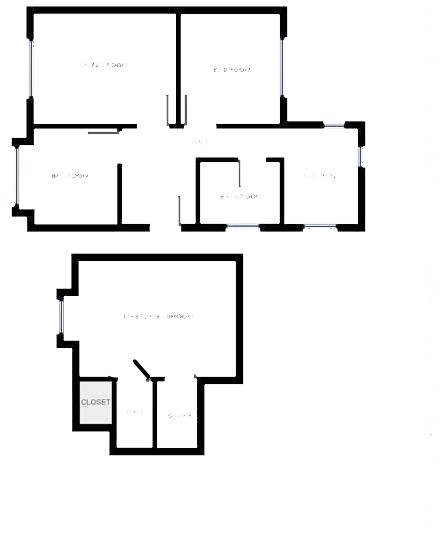
Location
Aglaia Road is situated in West Worthing which is a short distance from local shopping facilities at the Goring Road and with buses which serve the local community giving access to Worthing town centre. Goring seafront is also a short distance from the property and for more comprehensive shopping and leisure facilities Worthing town is within approximately two miles.
Share of Freehold
Remainder of 999 Year Lease
Maintenance - £35 Per Month
The block is self managed by Aglaia Road Ltd.
Energy Efficiency
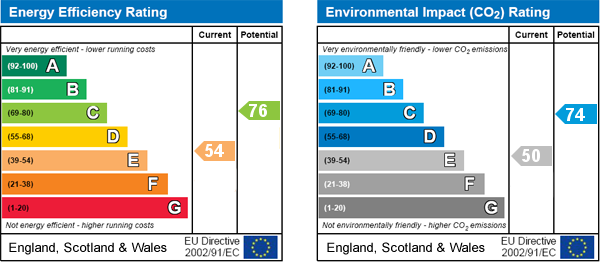
Additional Information
For further information on this property please call 01903 235623 or e-mail worthing@symondsandreading.com
Contact Us
5 Chatsworth Road, Worthing, West Sussex, BN11 1LY
01903 235623
Key Features
- Purpose Built Maisonette
- South Facing Lounge
- Two First Floor Double Bedrooms
- Master Bedroom & Dressing Room
- Private Rear Garden
- Double Glazed / GFCH
- Triple Aspect Kitchen
- Modern Bathroom Suite
- Off Road Parking & Garage
- Potential to Extend STPC / Share Of FH
