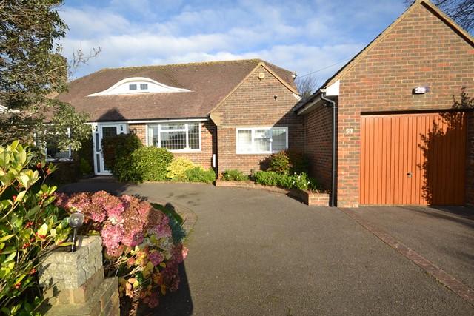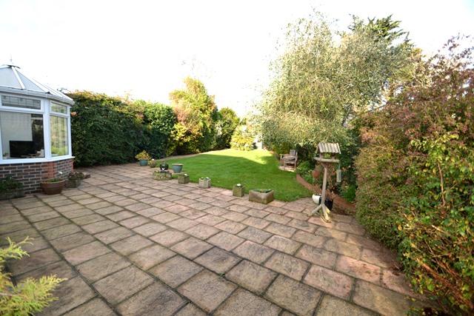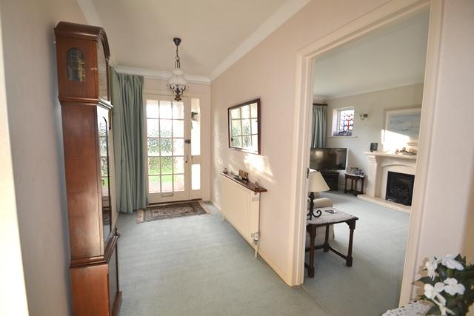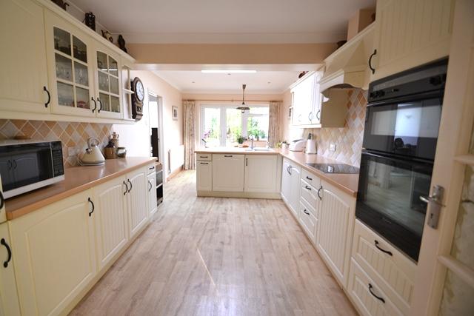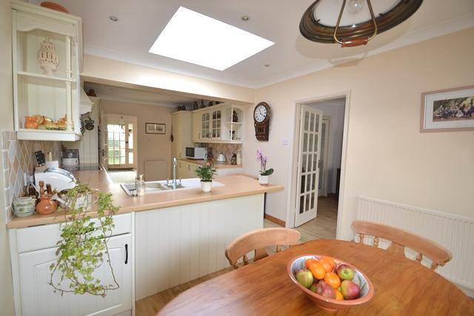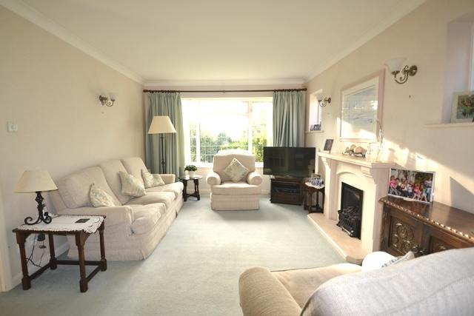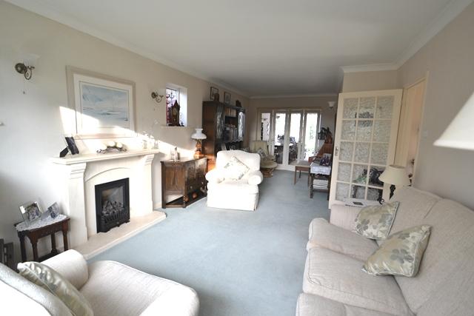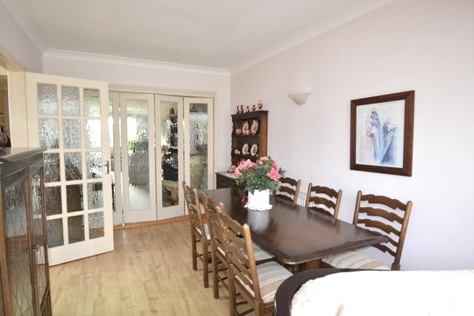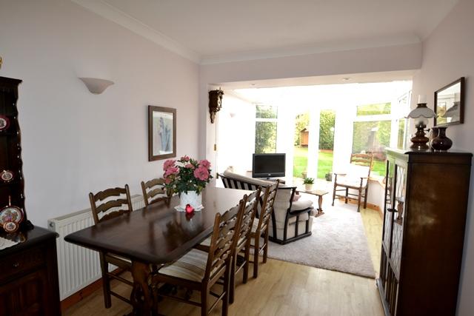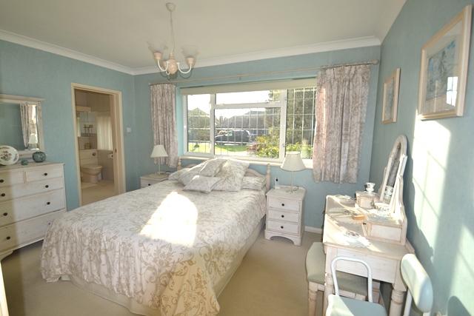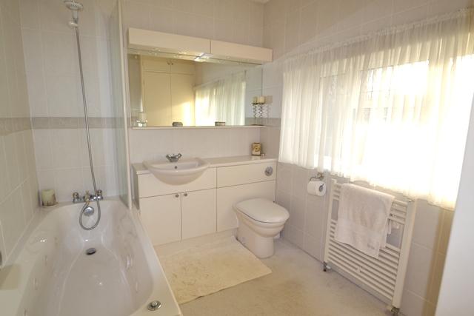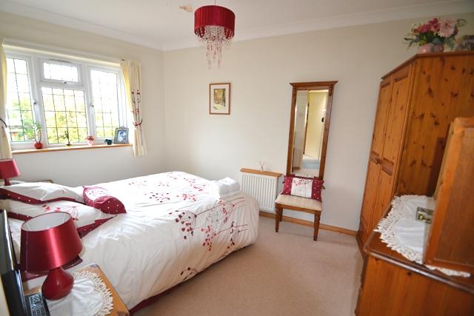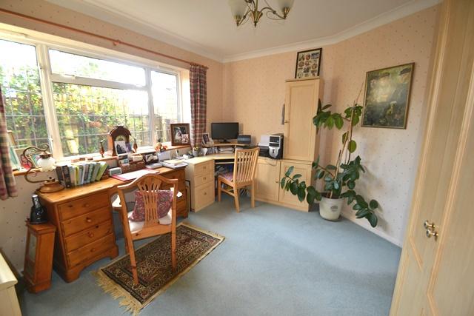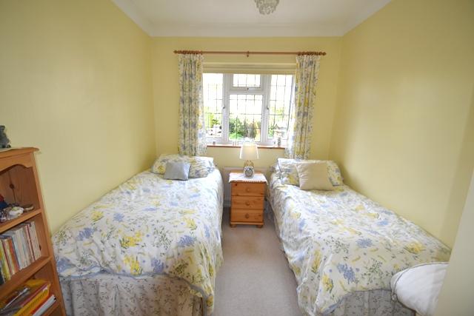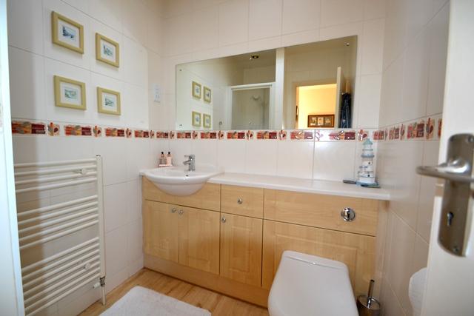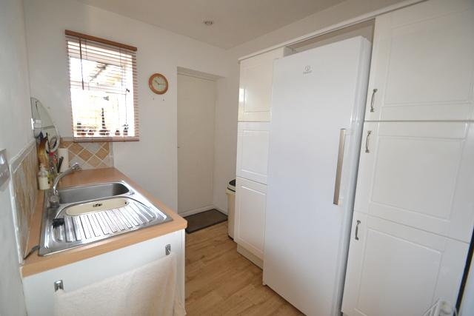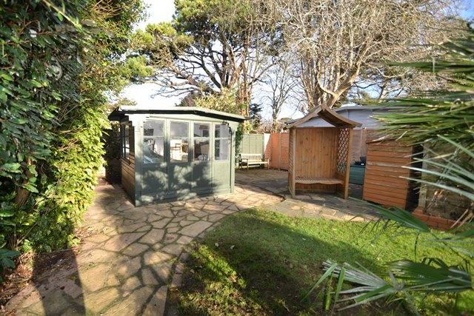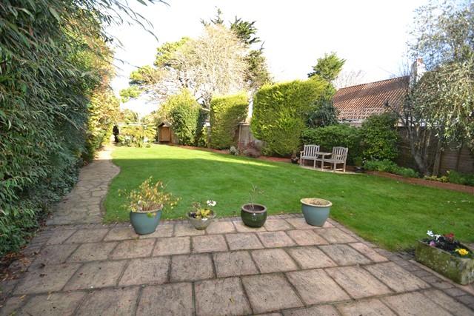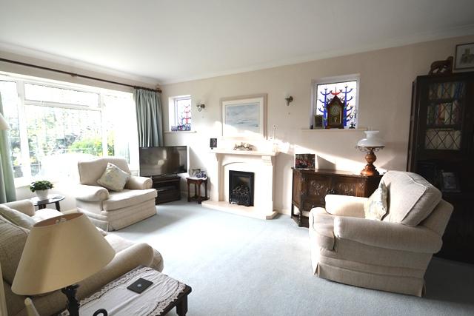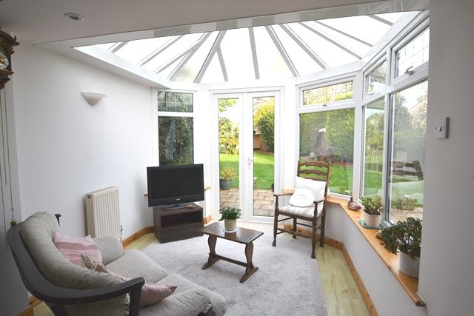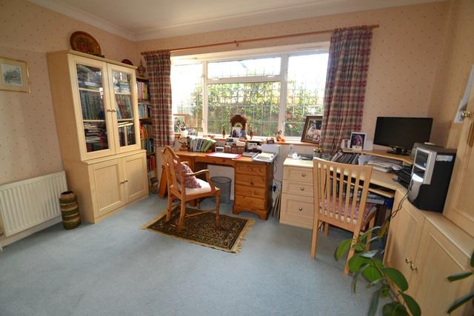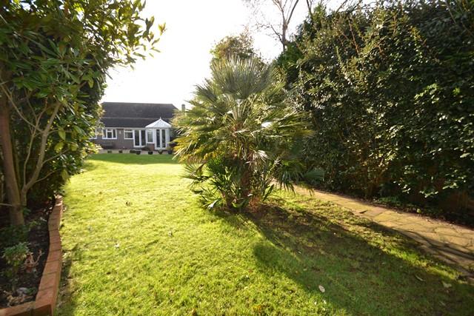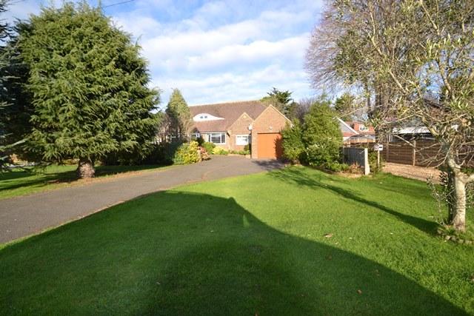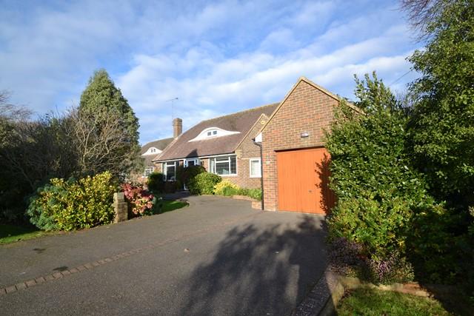4 Bedroom Detached Bungalow For Sale | Sea Lane Gardens, Ferring, West Sussex, BN12 5EQ | £675,000
Key Features
- Spacious Detached Bungalow
- Four Double Bedrooms
- En-Suite To Master Bedroom
- Feature Rear Garden
- Kitchen / Diner
- Double Aspect Lounge / Diner
- Dining Room Opening to Conservatory
- Garage and Driveway
- Separate Utility Room
- Shower Room
Summary
An attractive and very well presented four bedroom detached bungalow with spacious accommodation, situated in this quiet cul de sac location with a good size feature rear garden.
The accommodation comprises; A double glazed door into the reception hall with cloaks cupboard and hatch providing loft access. The south facing lounge is double aspect with a gas coal effect fire and internal bi-folding doors to the dining room. The dining room has a door to the kitchen and opens onto the double glazed conservatory with French doors leading to the garden. The kitchen/diner also has French doors leading to the garden and has been fitted with a range of wall and base level units including an integrated dishwasher and fridge/freezer. There is a double oven with extractor over, inset hob, sink with mixer taps and a breakfast bar. There is a separate utility room with a door leading to the garage, work surface, sink, plumbing for washing machine, space for freezer and window. The master bedroom is fitted with a range of wardrobes and has an en-suite bathroom with spa bath, wash hand basin set into a vanity unit, W.C, heated towel rail, linen cupboard and window. There are three further double bedrooms and a shower room with step in shower cubicle, wash hand basin, W.C, heated towel rail and skylight.
The property occupies a generous plot with a pretty front garden and ample off road parking which leads to the garage. To the rear, the property benefits from a good size rear garden which is mainly lawned with a paved patio area, summer house, raised brick border with established shrub and border plants and mature hedging to the perimeter.
Ground Floor
Reception Hallway
Lounge/Dining Room
11' 4'' x 24' 10'' (3.46m x 7.58m)
Kitchen/Dining Room
10' 0'' x 22' 0'' (3.06m x 6.72m)
Dining Room
8' 9'' x 11' 9'' (2.67m x 3.6m)
Conservatory
8' 9'' x 8' 6'' (2.68m x 2.6m)
Utility
8' 3'' x 7' 0'' (2.54m x 2.15m)
Bedroom One
12' 8'' x 11' 10'' (3.88m x 3.63m)
En-Suite
Bedroom Two
10' 9'' x 12' 6'' (3.29m x 3.83m)
Bedroom Three
11' 10'' x 9' 6'' (3.63m x 2.92m)
Bedroom Four
11' 11'' x 8' 2'' (3.64m x 2.51m)
Shower Room
Exterior
Feature Rear Garden
Garage and Driveway
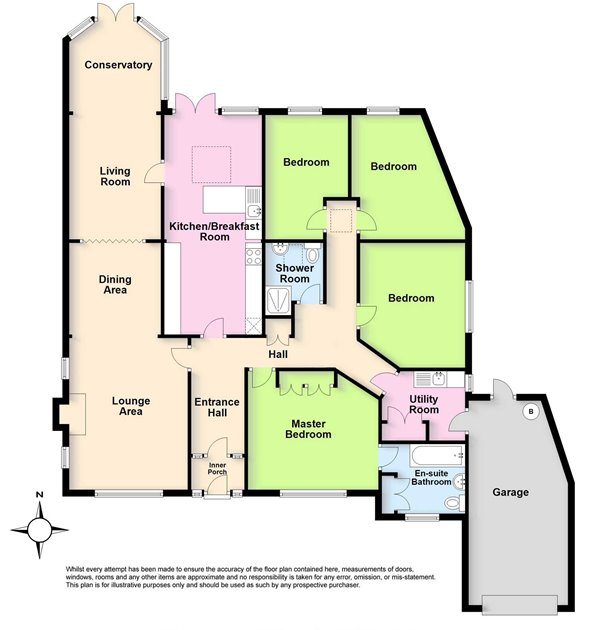
Location
Situated in a quiet residential position in popular South Ferring. Ferring is a quiet and popular seaside village with two small shopping parades both served by bus routes giving access to surrounding areas including Worthing town centre and a mainline railway station. In the village centre there is a doctors surgery, dentist, library, village hall and Co-op store.
Energy Efficiency
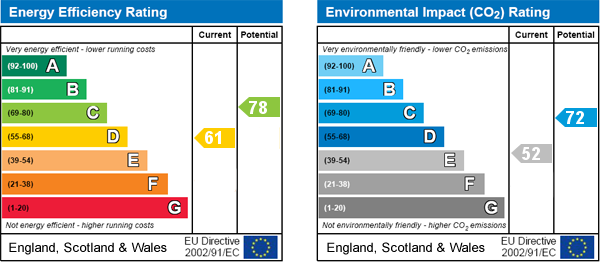
Additional Information
Council Tax Band E (£2,213.76 as of 2019/2020)
For further information on this property please call 01903 502121 or e-mail ferring@symondsandreading.com
Contact Us
86 Ferring Street, Ferring, Worthing, West Sussex, BN12 5JP
01903 502121
Key Features
- Spacious Detached Bungalow
- En-Suite To Master Bedroom
- Kitchen / Diner
- Dining Room Opening to Conservatory
- Separate Utility Room
- Four Double Bedrooms
- Feature Rear Garden
- Double Aspect Lounge / Diner
- Garage and Driveway
- Shower Room
