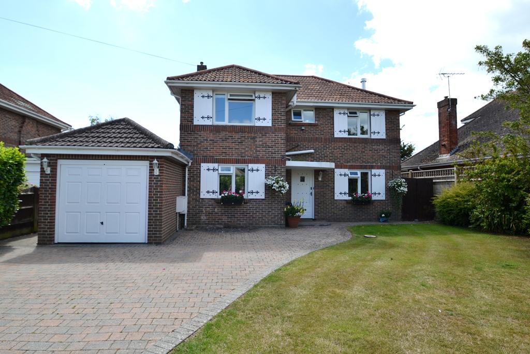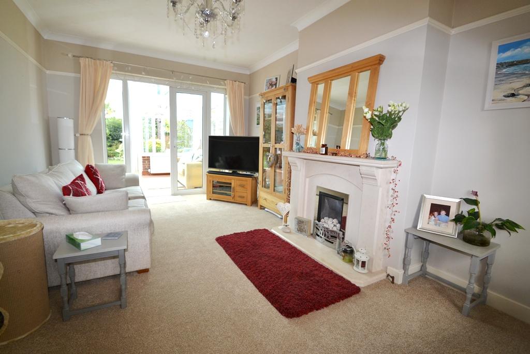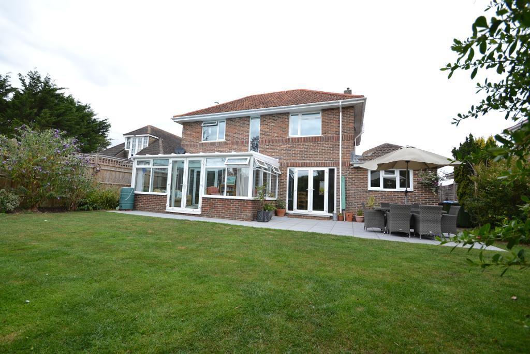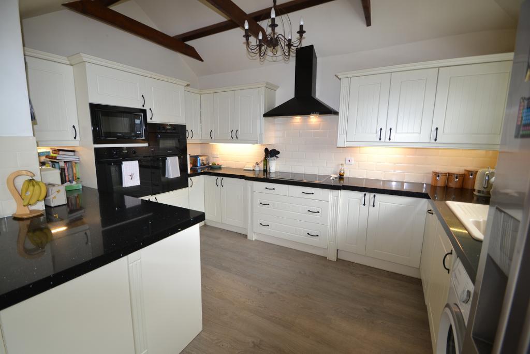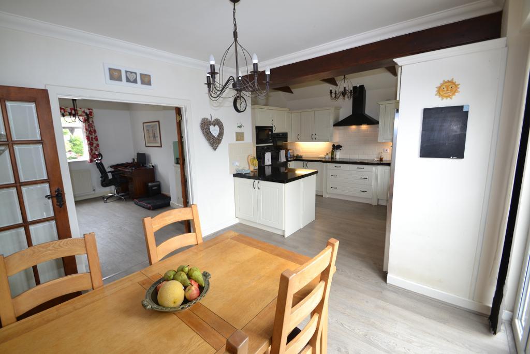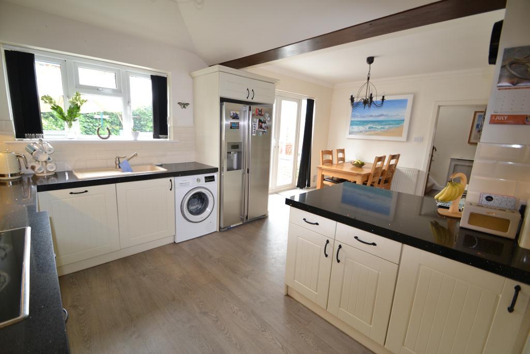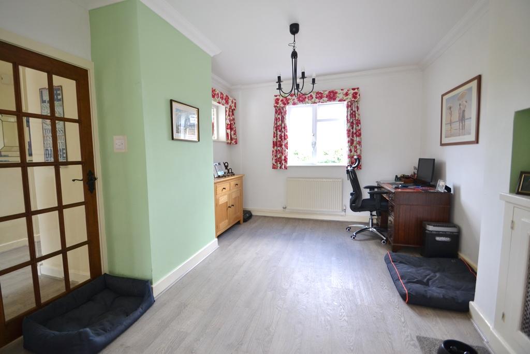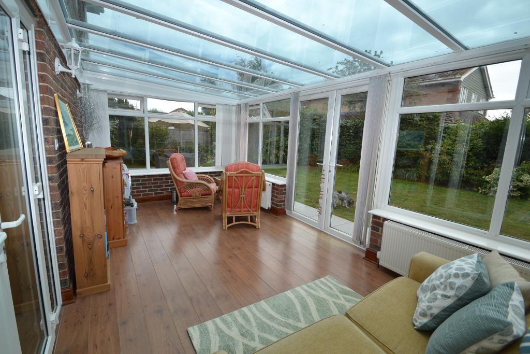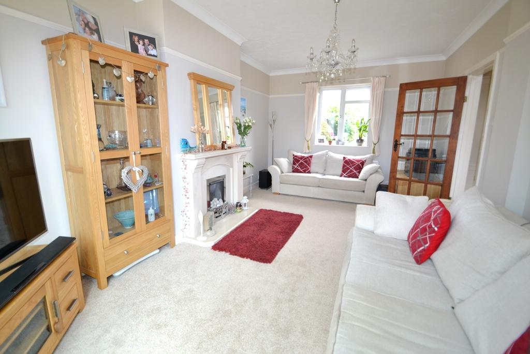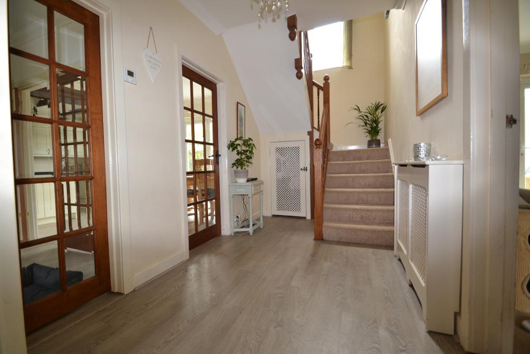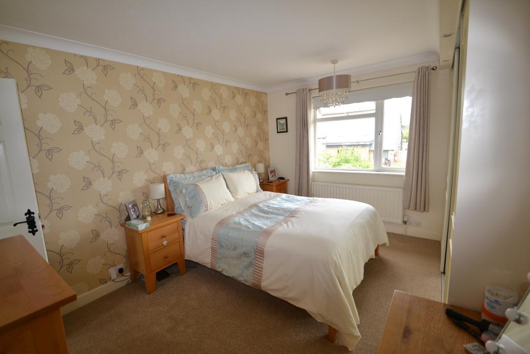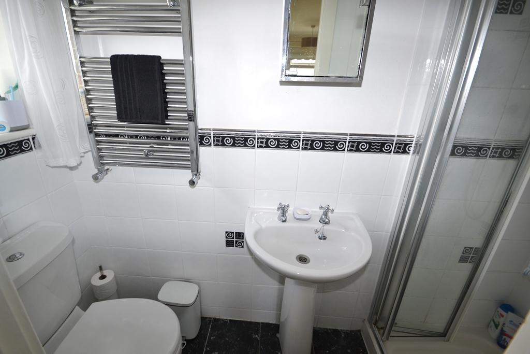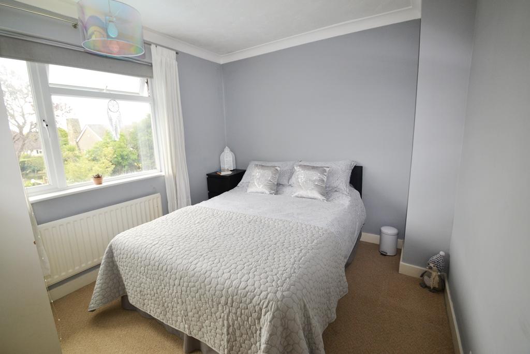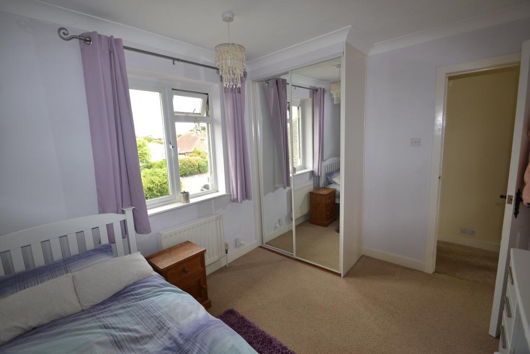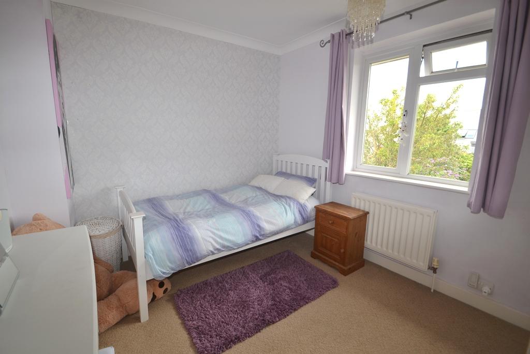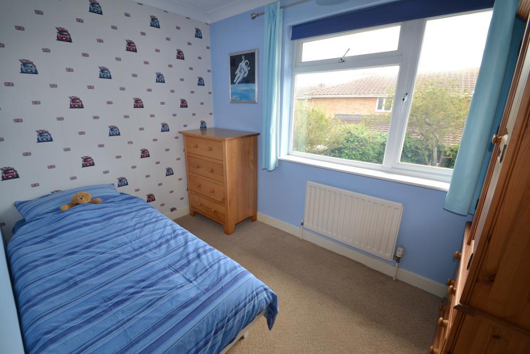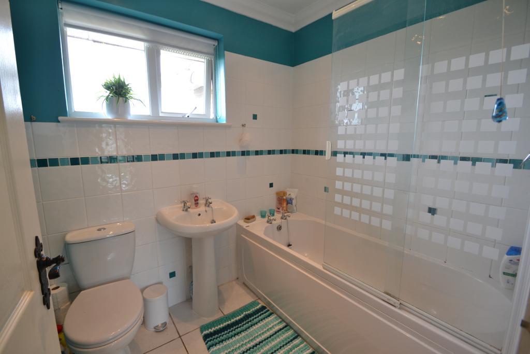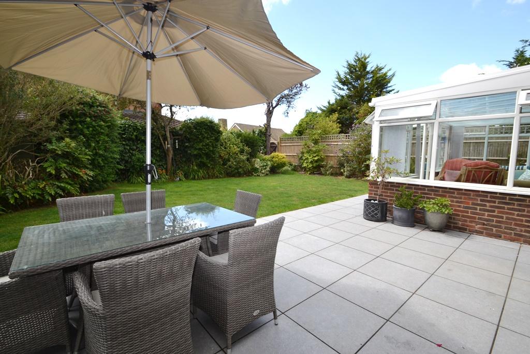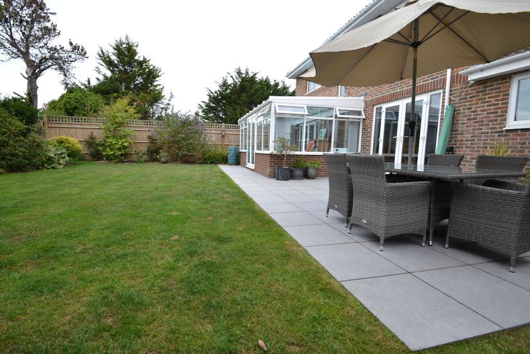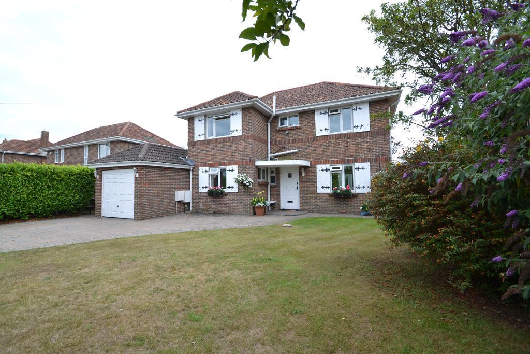4 Bedroom Detached House For Sale | Telgarth Road, Ferring, BN12 5PX | £675,000
Key Features
- Imposing Detached House in South Ferring
- Kit/Breakfast Room With Vaulted Ceiling
- Excellent Decorative Order Throughout
- Master - En-Suite - 3 Further Bedrooms
- Entrance Hallway - Cloakroom
- Family Bathroom - Southerly Rear Gardens
- Living Room - Conservatory - Dining Room
- Block Paved Driveway To Garage
Summary
An imposing detached house occupying a plot with gardens to both front and rear, the rear gardens being of a Southerly aspect. The accommodation is offered for sale in excellent decorative order throughout and it has been sympathetically extended over recent years. The accommodation comprising briefly of entrance hallway, cloakroom, living room with doors to conservatory. The kitchen has been substantially extended and has a vaulted roof and luxury fitted units with granite work surfaces. There is a breakfast area with room for table and chairs with doors leading to patio and gardens and further double doors leading to dining room. To the first floor there are four bedrooms, 3 of which are doubles and the main bedroom has an en-suite shower room and fitted wardrobes. There is also a tiled family bathroom. Outside the gardens are attractive and well maintained, the rear garden is of a Southerly aspect and well screened offering a high degree of privacy. To the front there is a block paved driveway leading to garage. There is also a small shed to the side. Viewing highly recommended.
Ground Floor
Entrance Hallway
Cloakroom
Living Room
18' 9'' x 10' 10'' (5.72m x 3.32m)
Conservatory
19' 0'' x 9' 8'' (5.8m x 2.95m)
Kitchen / Breakfast Room
20' 5'' x 13' 2'' (6.24m x 4.02m)
Dining Room
14' 1'' x 10' 11'' (4.31m x 3.33m)
First Floor
Bedroom One
13' 11'' x 9' 10'' (4.26m x 3.01m)
Ensuite to Bedroom One
Bedroom Two
10' 10'' x 9' 2'' (3.32m x 2.8m)
Bedroom Three
10' 11'' x 9' 1'' (3.33m x 2.79m)
Bedroom Four
10' 11'' x 7' 3'' (3.35m x 2.22m)
Bathroom
Exterior
Rear Garden
Driveway & Garage
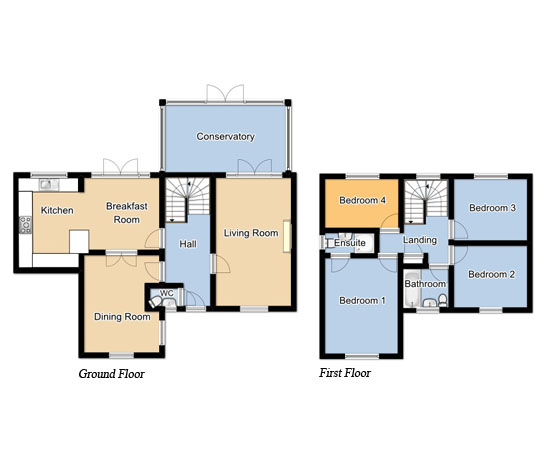
Location
Situated in a favoured road in the ever popular South Ferring location being equal distance from Ferring seafront and South Ferring shopping facilities. Ferring is a quiet and popular seaside village with two small shopping parades both served by bus routes giving access to surrounding areas including Worthing town centre and a mainline railway station. In the village centre there is a doctors surgery, dentist, library, village hall and Co-op store.
Energy Efficiency
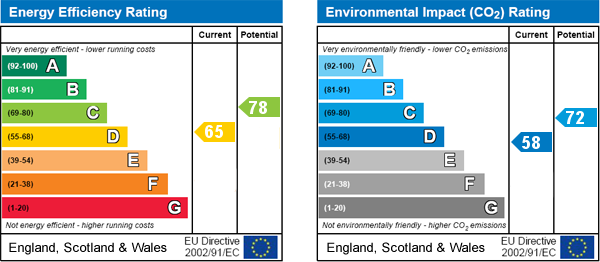
Additional Information
For further information on this property please call 01903 502121 or e-mail ferring@symondsandreading.com
Contact Us
86 Ferring Street, Ferring, Worthing, West Sussex, BN12 5JP
01903 502121
Key Features
- Imposing Detached House in South Ferring
- Excellent Decorative Order Throughout
- Entrance Hallway - Cloakroom
- Living Room - Conservatory - Dining Room
- Kit/Breakfast Room With Vaulted Ceiling
- Master - En-Suite - 3 Further Bedrooms
- Family Bathroom - Southerly Rear Gardens
- Block Paved Driveway To Garage
