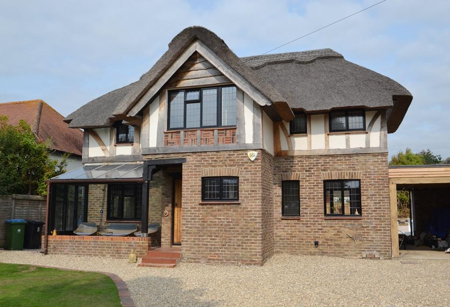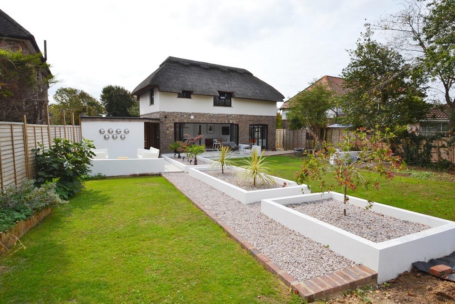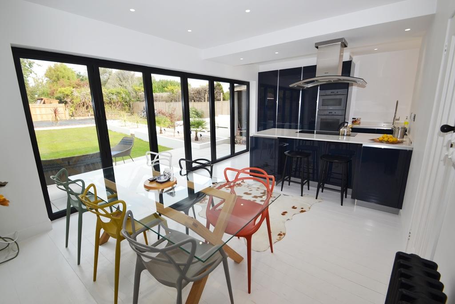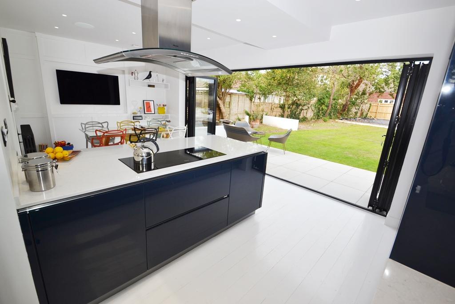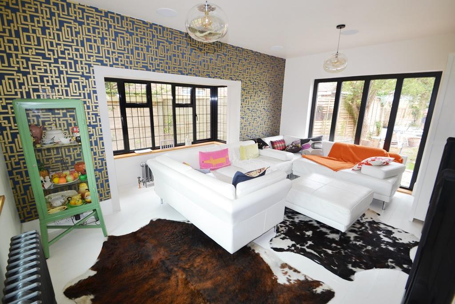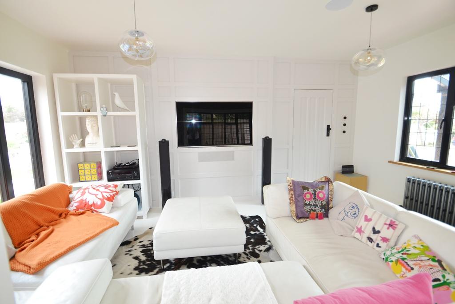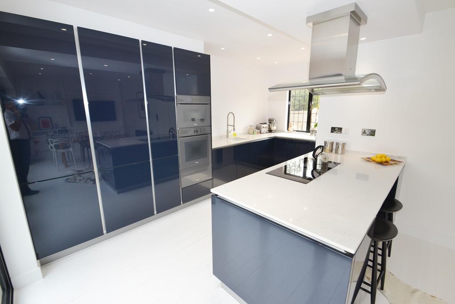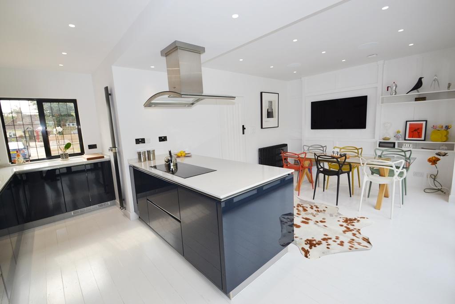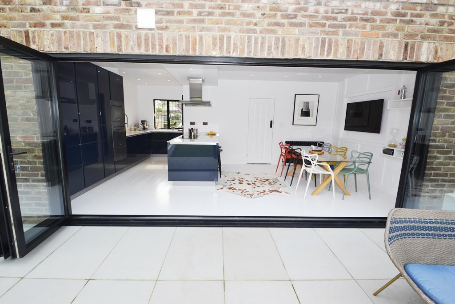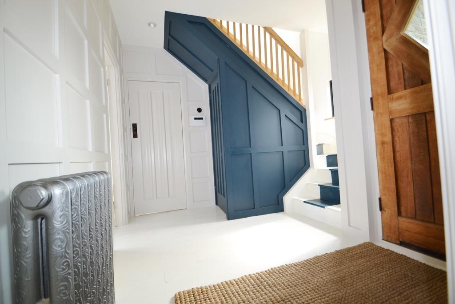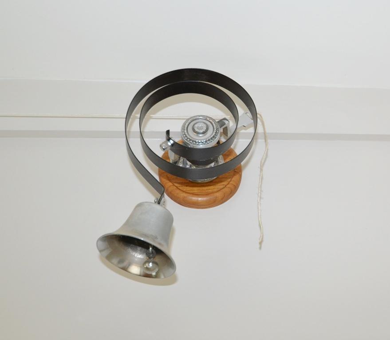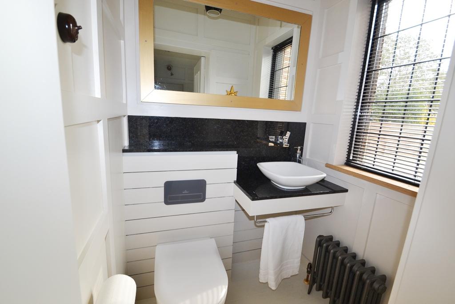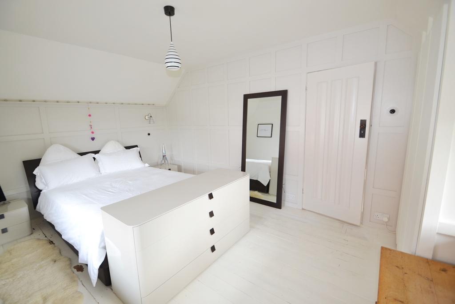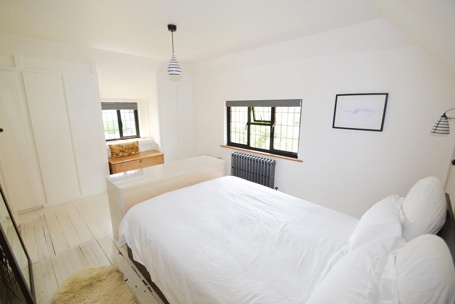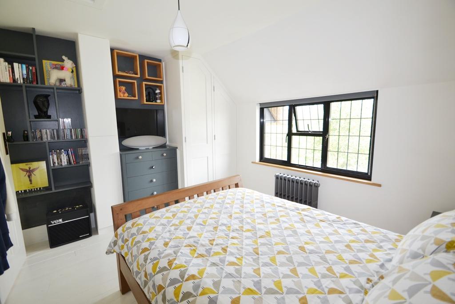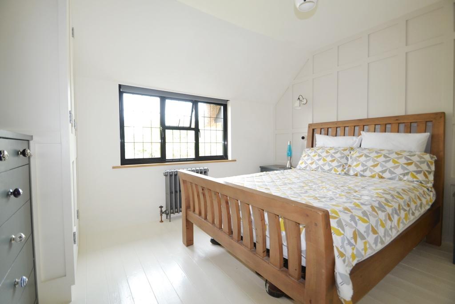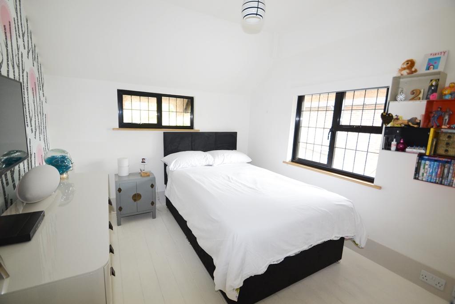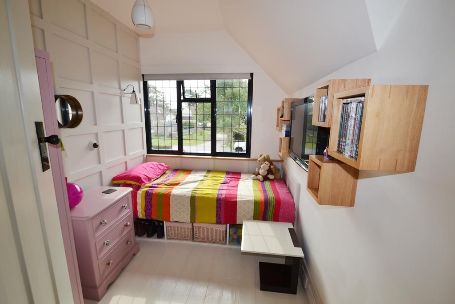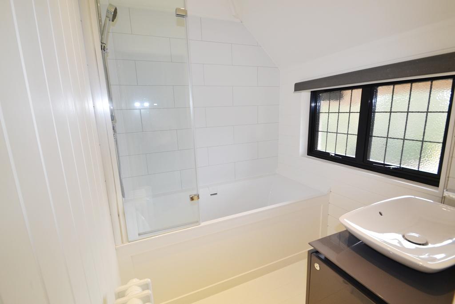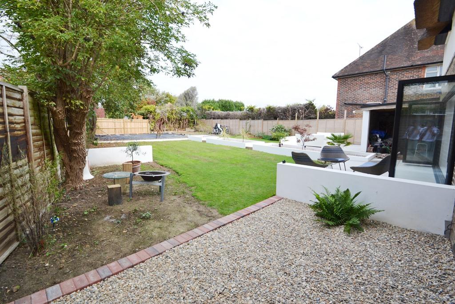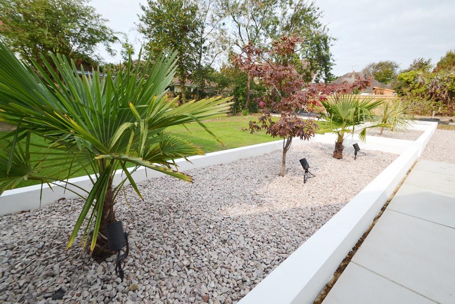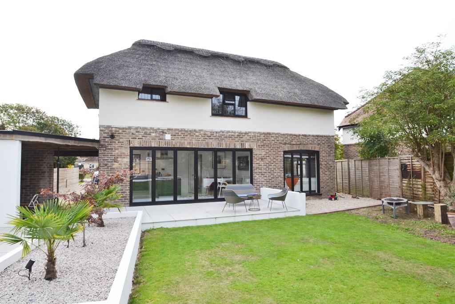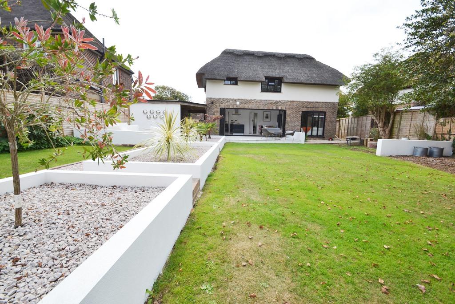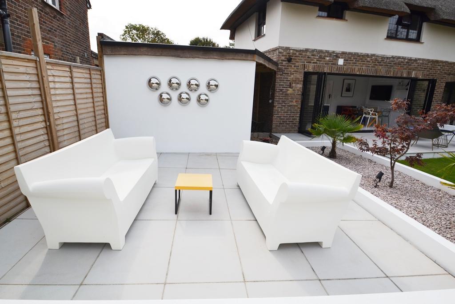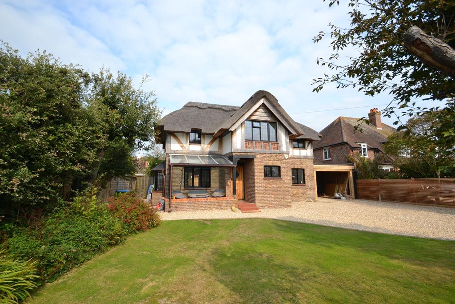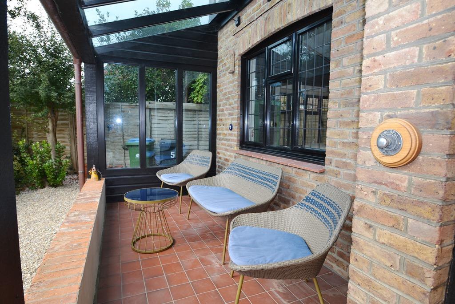4 Bedroom Detached House For Sale | Ferringham Lane, Ferring, West Sussex, BN12 5ND | Offers in Region of £850,000
Key Features
- Charming Detached Thatched Residence
- Sought After South Ferring Location
- Beautifully & Sympathetically Updated
- Stunning Colliers Kitchen/Family Room
- Triple Aspect Living Room/Four Bedrooms
- Cloakrooms On Both Floors
- Stylish Contemporary Vintage Fitments
- Villeroy & Boch Fitted Bathroom
- Large Driveway And Garage
- Feature Good Size Gardens
Summary
This charming detached thatched cottage has been beautifully and sympathetically updated by the current owners to include a stunning Colliers fitted kitchen/family room, delightful painted panelled walls, character door and light fittings, built-in Bowers & Wilkins sound system to the ground floor and many other fine features.
The solid wood front door opens to the entrance hall with painted panelled walls and feature vintage door bell, stylish ground floor cloakroom, triple aspect living room with square bay, painted panelled walls with inset 58" Panasonic flat screen television. The stunning Colliers fitted kitchen/family room has a comprehensive range of quality fitted units with Silestone work surfaces and breakfast bar area, inset Miele oven system with microwave steamer and slow cooker drawer, induction hob with Miele cooker hood over, integrated fridge/freezer, further low level freezer, Siemens dishwasher, Siemens washing machine and Siemens tumble dryer. The kitchen/family room also offers painted wood flooring and part panelled walls and a wide set of bi-fold doors opening to a patio and feature gardens.
The first floor has four bedrooms with the main bedroom having hand crafted wardrobes and inset pop-up television. The quality Villeroy & Boch bathroom has a bath with shower over and wash hand basin, separate cloakroom.
Outside the private driveway leads to a large garage with brick store behind. The gardens are another fine feature of this property being laid mainly to lawn and gravel drive to the front with a lovely south facing sun loggia and glass roof. The good size rear garden has areas of lawn with three inset raised display areas, a patio accessed directly from the kitchen/family room and a further entertainment area laid to patio.
Ground Floor
Entrance Hall
Cloakroom
Living Room - MAX
16' 0'' x 12' 11'' (4.88m x 3.96m)
Stunning Kitchen/Family Room
21' 0'' x 15' 10'' (6.41m x 4.83m)
First Floor
Bedroom One
16' 0'' x 10' 11'' (4.9m x 3.34m)
Bedroom Two
11' 10'' x 9' 11'' (3.62m x 3.04m)
Bedroom Three
9' 10'' x 9' 1'' (3.02m x 2.79m)
Bedroom Four
8' 11'' x 6' 7'' (2.73m x 2.02m)
Bathroom
Separate Cloakroom
Exterior
Large Driveway & Garage
Good Size Garden
South Facing Sun Loggia
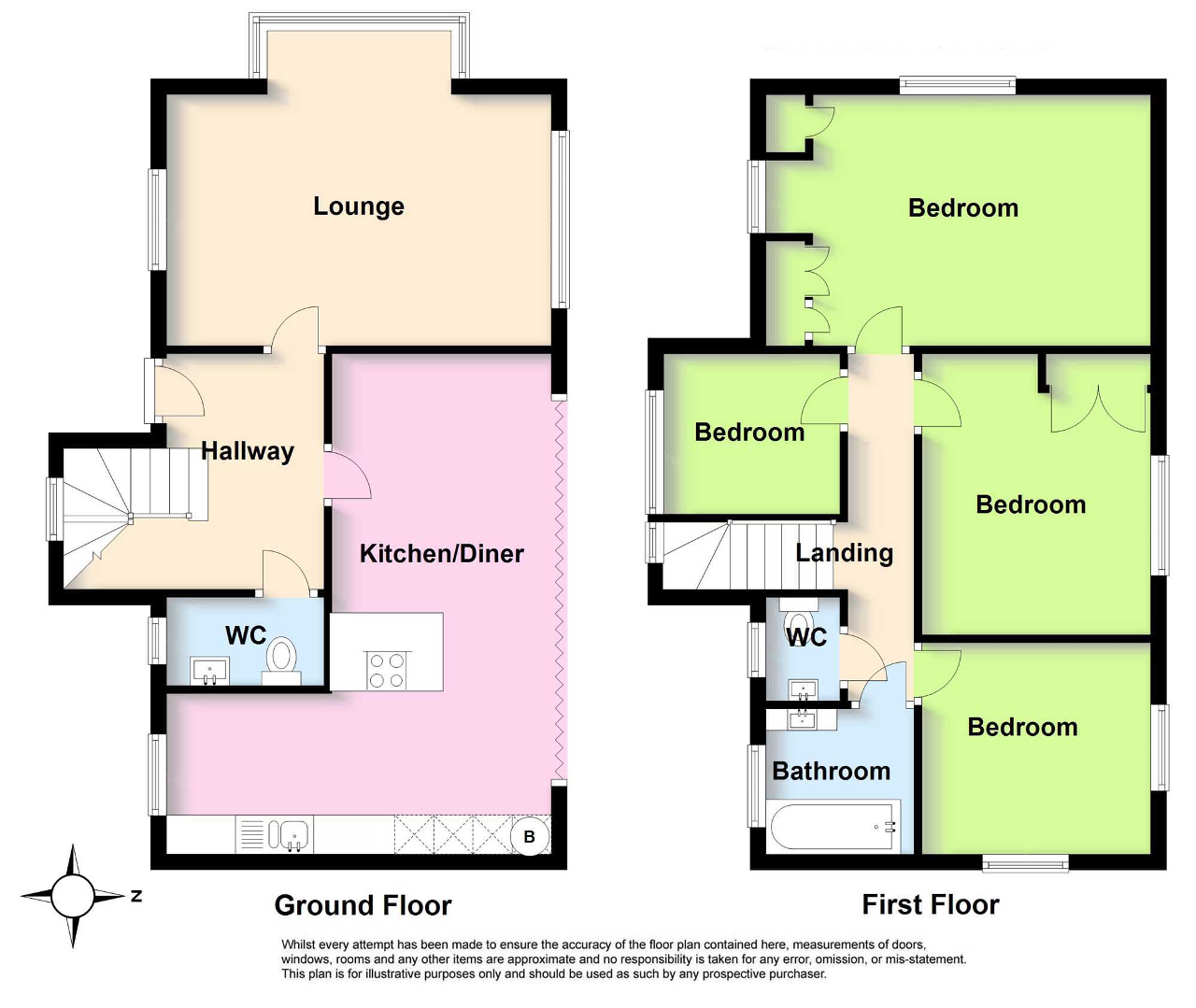
Location
Ideally situated in this sought after South Ferring location being within a few minutes walk of the South Ferring shopping facilities and within a few minutes walk of the beach and the ever popular Blue Bird cafe. Ferring is a quiet and popular seaside village with two small shopping parades both served by bus routes giving access to surrounding areas including Worthing town centre and a mainline railway station at Goring. In the village centre there is a doctors surgery, dentist, library, village hall and Co-op store.
Energy Efficiency
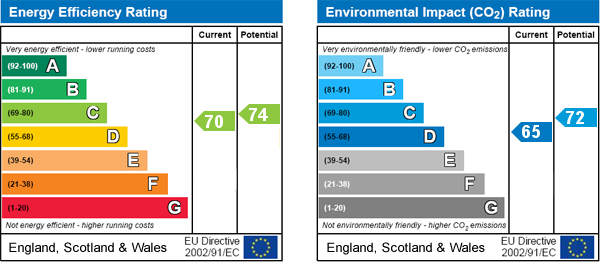
Additional Information
For further information on this property please call 01903 502121 or e-mail ferring@symondsandreading.com
Contact Us
86 Ferring Street, Ferring, Worthing, West Sussex, BN12 5JP
01903 502121
Key Features
- Charming Detached Thatched Residence
- Beautifully & Sympathetically Updated
- Triple Aspect Living Room/Four Bedrooms
- Stylish Contemporary Vintage Fitments
- Large Driveway And Garage
- Sought After South Ferring Location
- Stunning Colliers Kitchen/Family Room
- Cloakrooms On Both Floors
- Villeroy & Boch Fitted Bathroom
- Feature Good Size Gardens
