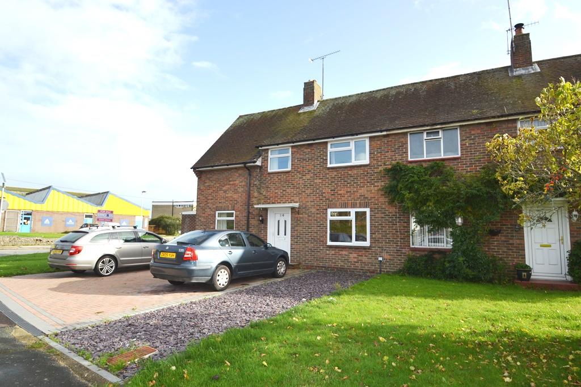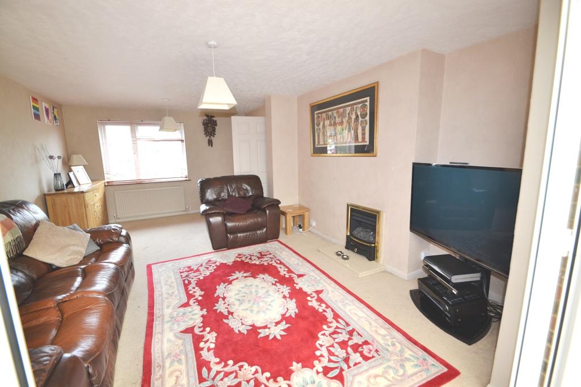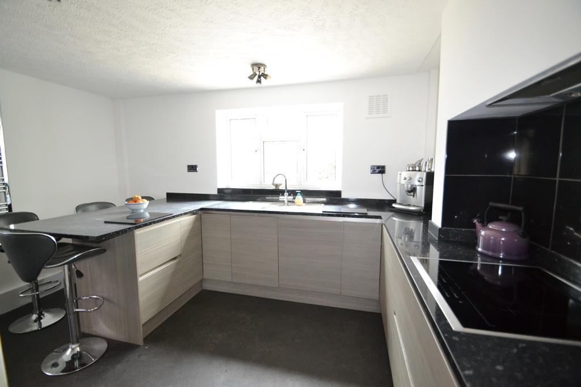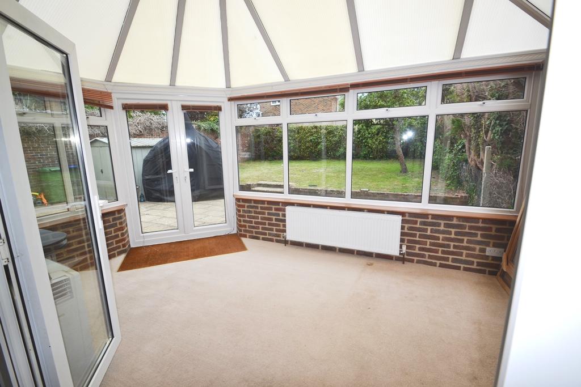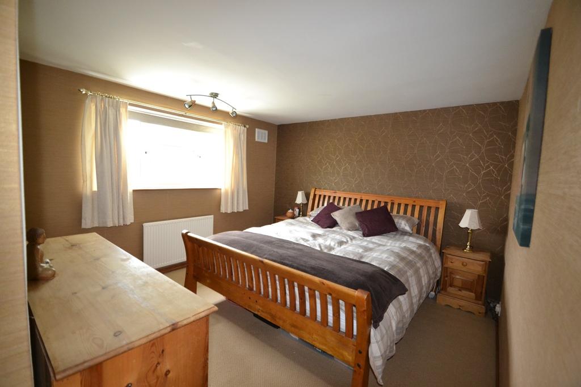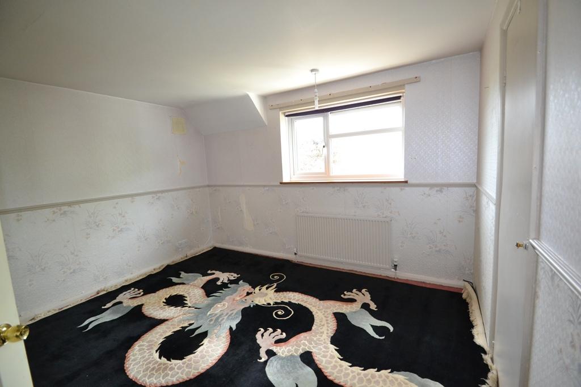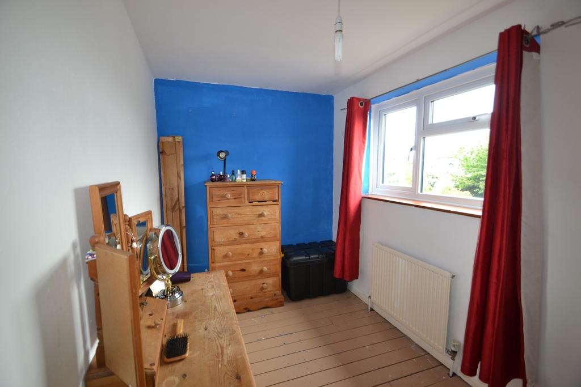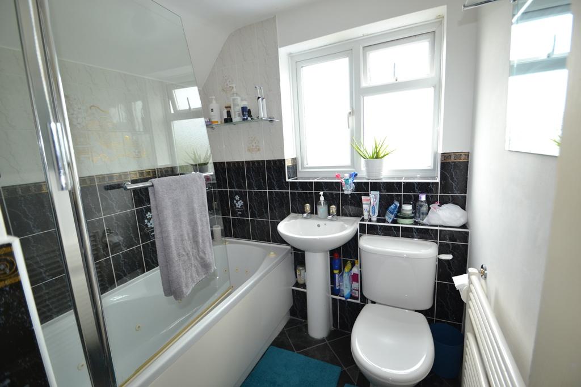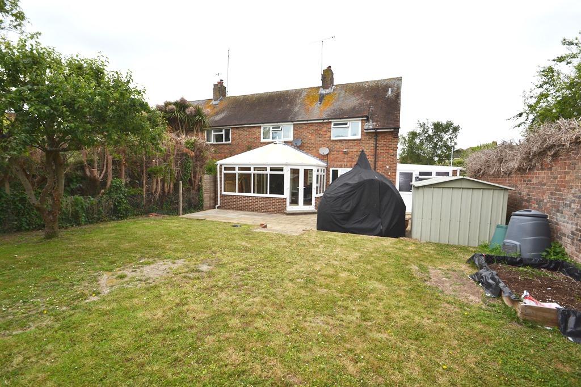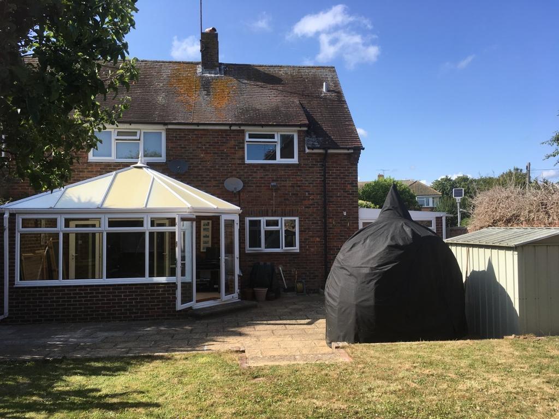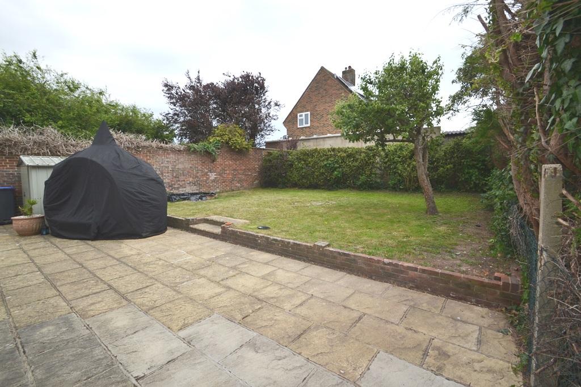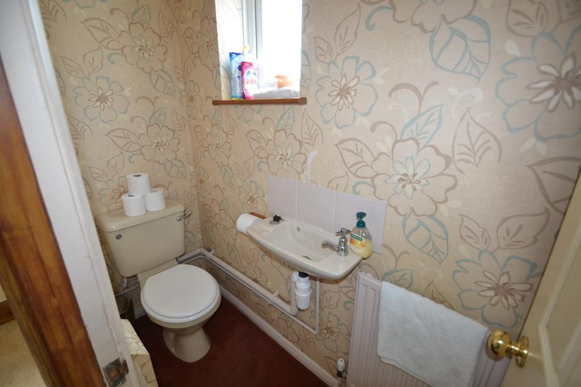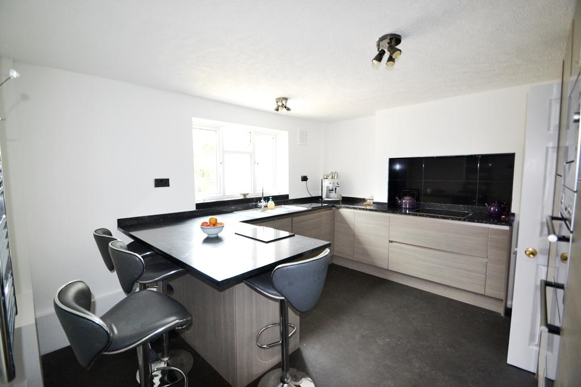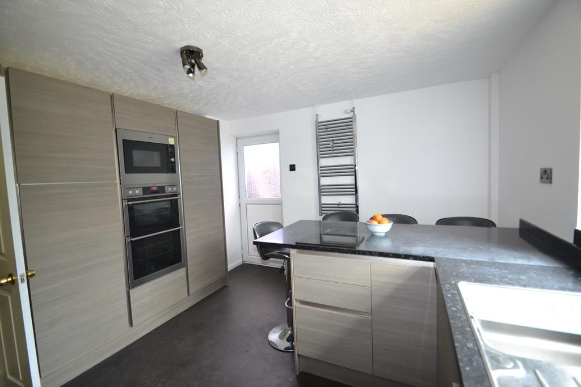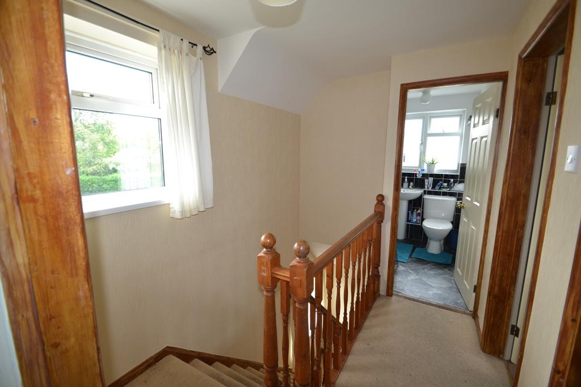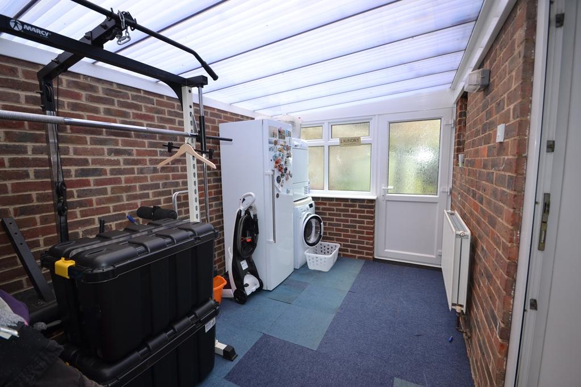3 Bedroom Semi-Detached House For Sale | Jupps Lane, Worthing, West Sussex, BN12 4TT | £335,000
Key Features
- Semi Detached Family Home
- Double Glazed / Gas Central Heating
- Lounge - Conservatory
- Modern Fitted Kitchen
- Ground Floor WC & Utility Room
- Three Bedrooms
- White Bathroom Suite
- South Facing Rear Garden
- Block Paved Driveway
- No Ongoing Chain
Summary
A three bedroom semi detached family home with good size south facing rear garden in the sought after Goring First School catchment with accommodation briefly comprising
A double glazed front door leads to the entrance hall. A door leads to the lounge with electric inset fire and double glazed window over looking the front garden and a set of French doors leading to the double glazed conservatory. From the conservatory a set of French doors lead to the rear garden. The refitted modern kitchen benefits from a range of cupboards and drawers with fitted double oven, microwave, hob, dishwasher and fridge. There is also a breakfast bar and door leading to the utility room with space for a washing machine and tumble dryer. There are doors leading to the front and rear gardens. There is a ground floor WC and wash hand basin. Stairs lead to the first floor landing with double glazed window. Bedroom one is to the rear of the property and is a good size double room benefiting from a built in cupboard. Bedroom two is another double room and overlooks the rear garden. To the front of the property is bedroom three. The bathroom benefits from tiled walls and a white suite comprising of a jacuzzi bath with shower over, pedestal wash hand basin and WC.
Outside the front garden is block paved and provides off road parking for several vehicles and part laid to slate with a further lawn area to the side. The south facing rear garden is fence and wall enclosed with large paved area leading to lawn.
Ground Floor
Entrance Hall
Lounge
18' 2'' x 13' 3'' (5.56m x 4.04m)
Conservatory
15' 0'' x 9' 0'' (4.59m x 2.75m)
Kitchen / Breakfast Room
13' 1'' x 11' 3'' (4m x 3.45m)
Utility Room
12' 8'' x 8' 0'' (3.88m x 2.45m)
WC
6' 5'' x 2' 6'' (1.97m x 0.78m)
First Floor
Bedroom One
14' 5'' x 11' 3'' (4.4m x 3.45m)
Bedroom Two
12' 0'' x 11' 3'' (3.66m x 3.45m)
Bedroom Three
11' 2'' x 6' 5'' (3.42m x 1.97m)
Bathroom
6' 9'' x 6' 5'' (2.08m x 1.96m)
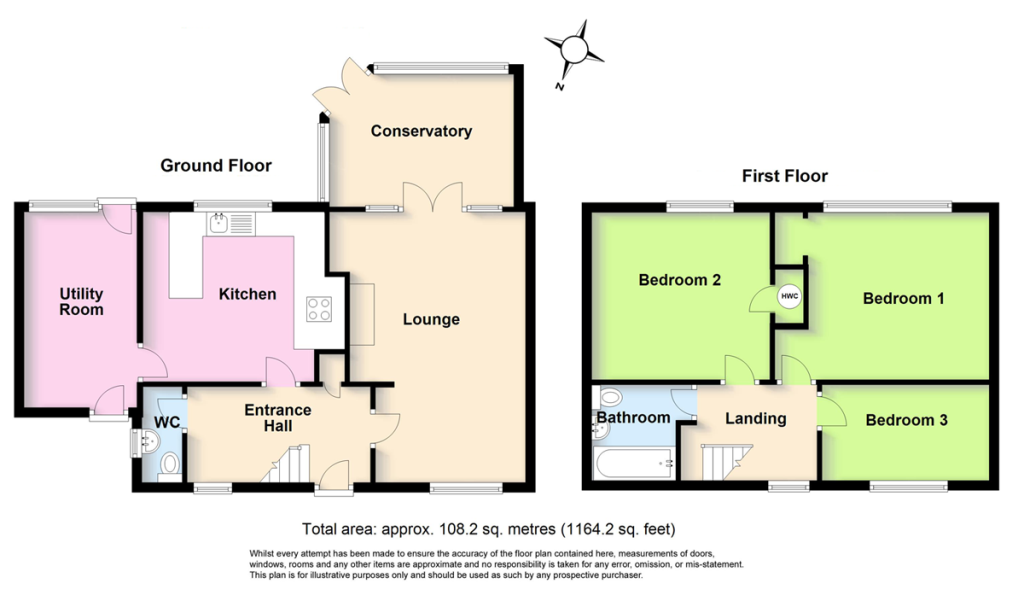
Location
Jupps Lane is situated in this highly sought after and popular residential location of Goring By Sea. A short walk away, on Goring Seafront there is the extremely popular Sea Lane Cafe, Goring promenade, beach huts, Greensward and seafront with views over the English Channel. There is a range of shopping facilities at the top of Sea Lane in the Mulberry parade along with the local library. A short distance away is Goring station with links to Chichester, Brighton & London Victoria. Worthing town centre is approximately 2 miles away with shopping, facilities and amenities.
Energy Efficiency
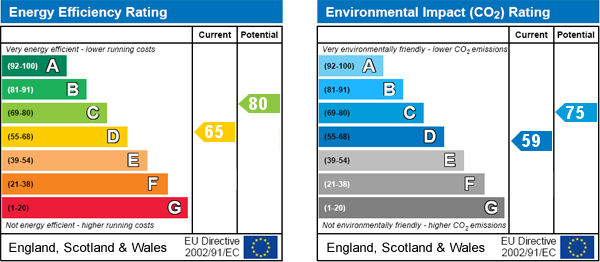
Additional Information
For further information on this property please call 01903 235623 or e-mail worthing@symondsandreading.com
Contact Us
5 Chatsworth Road, Worthing, West Sussex, BN11 1LY
01903 235623
Key Features
- Semi Detached Family Home
- Lounge - Conservatory
- Ground Floor WC & Utility Room
- White Bathroom Suite
- Block Paved Driveway
- Double Glazed / Gas Central Heating
- Modern Fitted Kitchen
- Three Bedrooms
- South Facing Rear Garden
- No Ongoing Chain
