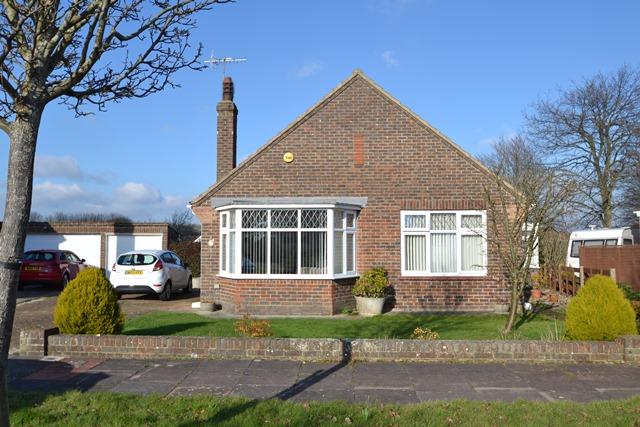2 Bedroom Detached Bungalow For Sale | Glynde Close, Goring by Sea, West Sussex, BN12 5BJ | £435,000
Key Features
- Detached Bungalow
- Favoured Goring/Ferring Borders
- Excellent Decorative Order Throughout
- Entrance Hall - Lounge
- Conservatory
- Modern Fitted Kitchen
- Two Bedrooms
- Bathroom - Drive with Off Street Parking
- Front Garden - Garage
- Rear Garden + Views over Playing Field
Summary
A rare opportunity to purchase a well maintained detached bungalow on the ever popular Goring/Ferring borders. The accommodation comprises entrance lobby, hallway, lounge, modern fitted kitchen with door to conservatory. Two double bedrooms and modern bathroom. The property benefits from gas heating and double glazing and there is a driveway providing off street parking for a number of motor vehicles and leading to garage.
Ground Floor
Double Glazed Door
Leading to:
Entrance Hallway
Radiator, picture rail, telephone point.
Lounge
14' 9'' x 11' 11'' (4.52m x 3.64m) Double glazed bay window to front, further double glazed windows to side, double radiator, TV point, fireplace with white surround and inset as fire.
Kitchen
11' 11'' x 8' 11'' (3.64m x 2.72m) Double glazed window, double glazed door to conservatory. Radiator, partly tiled walls and modern units with wood effect frontage and complimentary worktops comprising briefly of one and a half bowl white sink unit with mixer tap and cupboards below. Space and plumbing for washing machine. Inset 4 burner gas hob with cupboards below. Fitted electric double oven with cupboards above and below. Good range of wall mounted units, some with display shelving. Space for table and chairs. Space for upright fridge/freezer.
Conservatory
20' 1'' x 10' 2'' (6.13m x 3.11m) Brick and double glazed construction with sloping polycarbonate roof. Radiator, light and power. Double doors to garden.
Bedroom One
14' 11'' x 10' 10'' (4.55m x 3.32m) Double glazed window, radiator, coved ceiling.
Bedroom Two
14' 6'' x 10' 10'' (4.42m x 3.32m) Double glazed window, radiator, coved ceiling.
Bathroom
Double glazed window, fully tiled walls, radiator/towel rail and modern white suite comprising shaped and panelled bath with mixer tap and shower over. Curved glass shower screen. Shaped wash hand basin with mixer tap with mirror and light over and cupboard under. Low level WC.
Separate WC
Double glazed window and white suite comprising low level WC and wash hand basin.
Exterior
Rear Garden
The rear garden is a feature of the property bounded by wooden fence and laid mainly to lawn with stocked flower and shrub border. There is a paved patio area , greenhouse, side access gate and pedestrian door to garage.
Front Garden
The front gardens are laid to lawn and enclosed by a low level brick wall with flower and shrub border, driveway providing off street parking for several motor vehicles and leading to garage.
Garage
With light and power and up and over door.
Location
Situated in a quiet and favoured residential area on the Ferring/Goring borders being within comfortable walking distance of a regular bus service and within a short drive of both Ferring village, a mainline railway station and further shopping facilities in Goring. Worthing town centre with its many and varied facilities include cinemas, theatres, shops, restaurants and bars is but a few miles away.
Additional Information
Council Tax Band D (£1,811.26 as of 2019/2020)
For further information on this property please call 01903 502121 or e-mail ferring@symondsandreading.com
Contact Us
86 Ferring Street, Ferring, Worthing, West Sussex, BN12 5JP
01903 502121
Key Features
- Detached Bungalow
- Excellent Decorative Order Throughout
- Conservatory
- Two Bedrooms
- Front Garden - Garage
- Favoured Goring/Ferring Borders
- Entrance Hall - Lounge
- Modern Fitted Kitchen
- Bathroom - Drive with Off Street Parking
- Rear Garden + Views over Playing Field

























