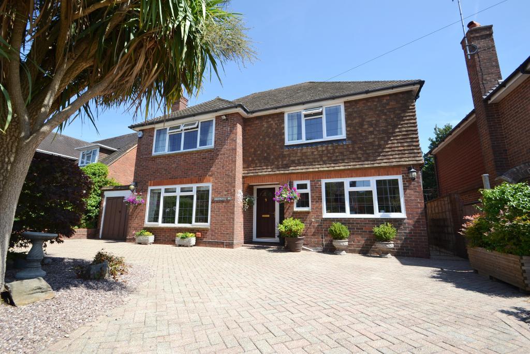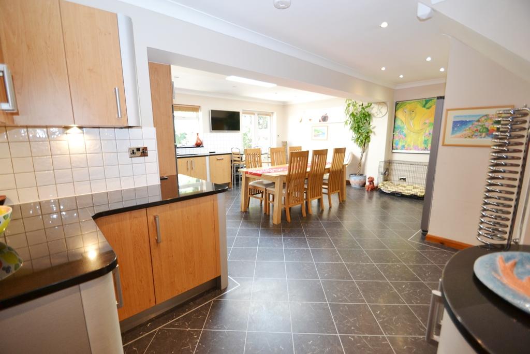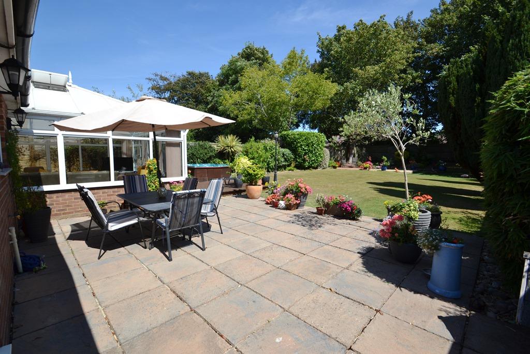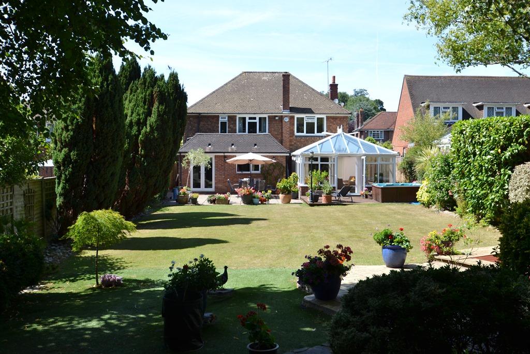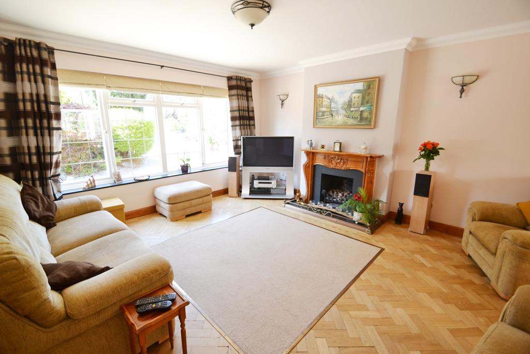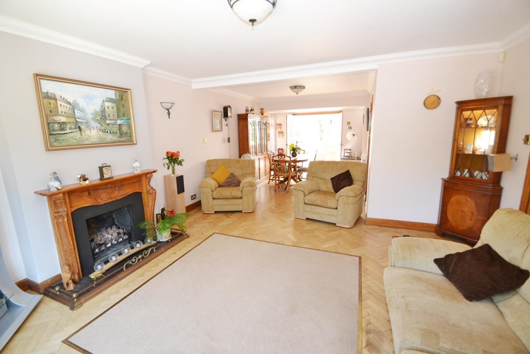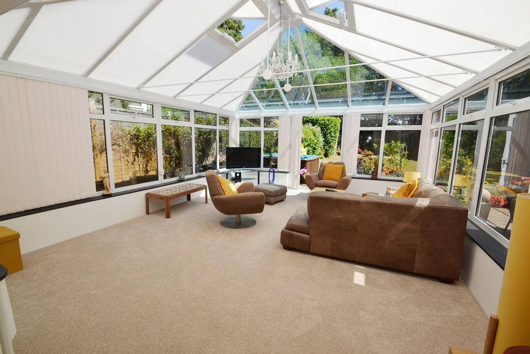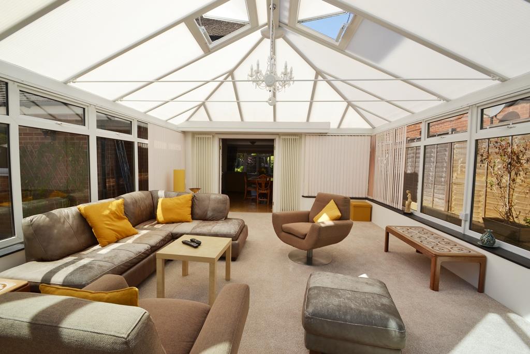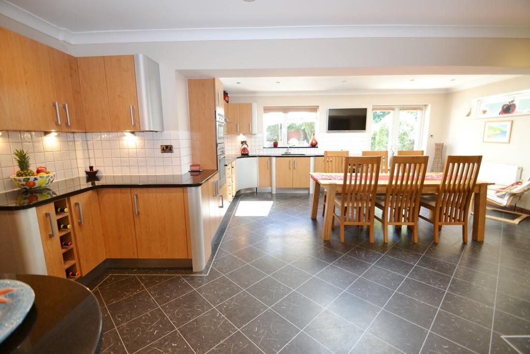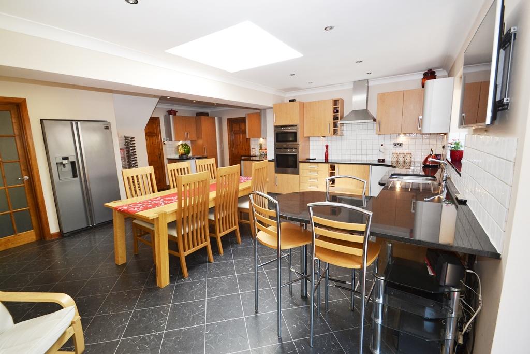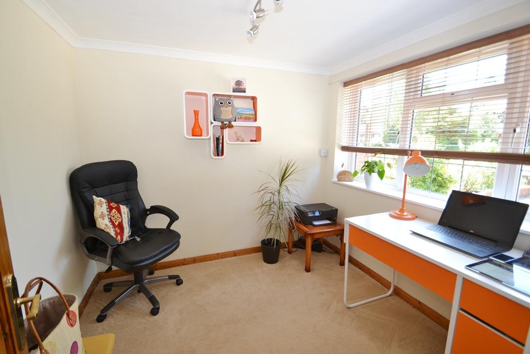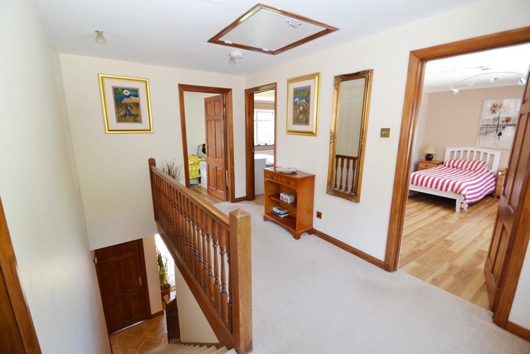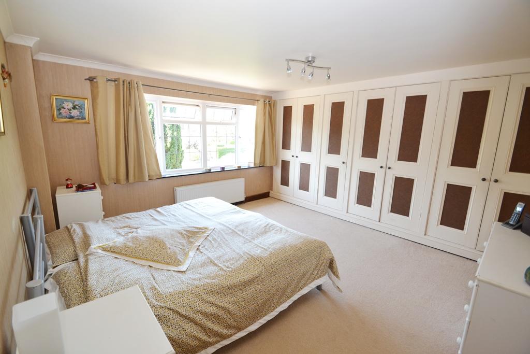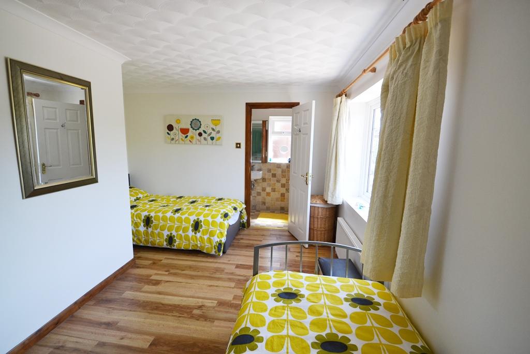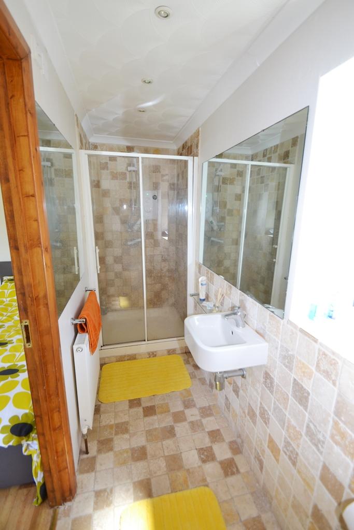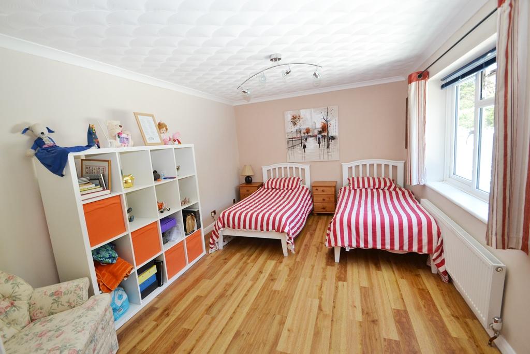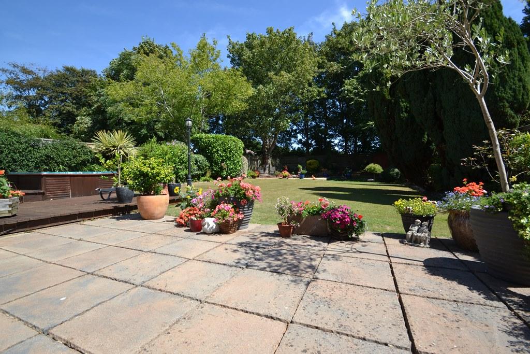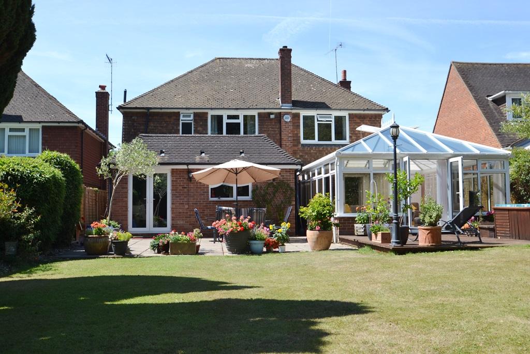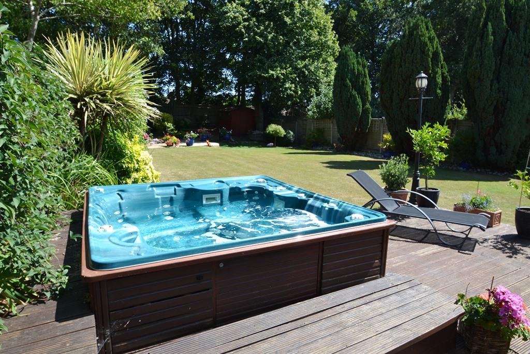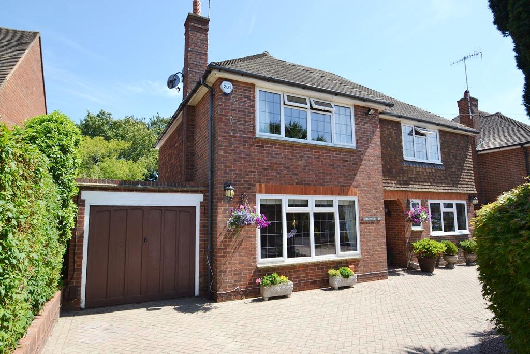4 Bedroom Detached House For Sale | Third Avenue, Charmandean, Worthing, West Sussex, BN14 9NZ | Offers in Excess of £675,000
Key Features
- SUPERB KITCHEN/FAMILY ROOM(21'9 x 21'9)
- 3 FIRST FLOOR DOUBLE BEDROOMS
- SPACIOUS LIVING ROOM
- INDIVIDUAL DESIGN SHOWER/BATH/WC
- CLOAKROOM**ANGLIAN DOUBLE GLAZED WINDOWS
- EN-SUITE SHOWER/WC
- FEATURE SPACIOUS CONSERVATORY
- 105FT REAR GARDEN WITH INSET HOT TUB
- GROUND FLOOR STUDY/BEDROOM 4
- LARGE IN-OUT BLOCK PAVED DRIVEWAY
Summary
A superbly extended and beautifully presented detached residence set in gardens of over 100ft in length and situated in this most sought after Charmandean location.
The entrance hall has woodblock flooring and leads to spacious living room with attractive fire surround and double doors to a feature conservatory with excellent views over the large rear garden. The spectacular and comprehensively fitted kitchen family room has been skilfully extended with double doors to the patio and rear garden. Also on the ground floor there is a utility room, study/bedroom four and a cloakroom.
The first floor comprises a galleried landing, three double bedrooms with en-suite shower/wc to bedroom two and a spacious individually designed bathroom/shower/wc.
Outside the large rear garden is another fine feature of this property with expansive lawn, patio and hot tub. To the front there is a block paved in-out driveway leading to the garage.
Ground Floor
COVERED ENTRANCE
ENTRANCE HALL
GROUND FLOOR CLOAKROOM
SPACIOUS LIVING ROOM
28' 4'' x 14' 10'' (8.66m x 4.53m)
FEATURE CONSERVATORY
19' 8'' x 14' 7'' (6m x 4.46m)
SPECTACULAR KITCHEN/FAMILY ROOM
21' 8'' x 21' 3'' (6.62m x 6.5m)
UTILITY ROOM
8' 5'' x 7' 10'' (2.57m x 2.39m)
STUDY/GROUND FLOOR BEDROOM FOUR
8' 8'' x 8' 4'' (2.65m x 2.56m)
First Floor
SPACIOUS GALLERY STYLE LANDING
BEDROOM ONE
13' 8'' x 12' 10'' (4.18m x 3.92m)
L-SHAPED BEDROOM TWO
13' 7'' x 11' 7'' (4.15m x 3.55m)
EN-SUITE SHOWER ROOM/WC
BEDROOM THREE
14' 10'' x 10' 4'' (4.54m x 3.15m)
INDIVIDUALLY DESIGNED BATH/SHOWER/WC
Exterior
FEATURE LARGE GARDENS
BLOCK PAVED DRIVEWAY
GARAGE
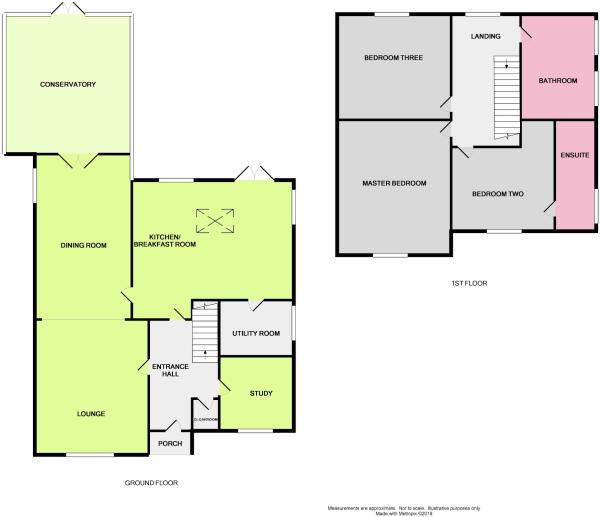
Location
This attractive and skilfully extended detached residence is situated in the heart of Charmandean, one of Worthing's premier residential locations just a short distance from the South Downs National Park, downland walks and Worthing and Hill Barn golf courses. Worthing town centre is approximately 3 miles away with it's comprehensive range of amenities and facilities. The property is also ideally located giving access to the A27 with its direct route East to Brighton and surrounding areas, Chichester to the West and easy access to the A24 with routes to London.
Energy Efficiency
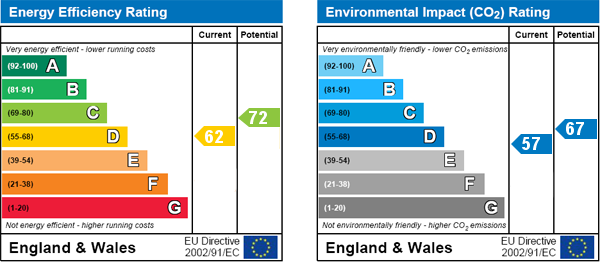
Additional Information
For further information on this property please call 01903 235623 or e-mail worthing@symondsandreading.com
Contact Us
5 Chatsworth Road, Worthing, West Sussex, BN11 1LY
01903 235623
Key Features
- SUPERB KITCHEN/FAMILY ROOM(21'9 x 21'9)
- SPACIOUS LIVING ROOM
- CLOAKROOM**ANGLIAN DOUBLE GLAZED WINDOWS
- FEATURE SPACIOUS CONSERVATORY
- GROUND FLOOR STUDY/BEDROOM 4
- 3 FIRST FLOOR DOUBLE BEDROOMS
- INDIVIDUAL DESIGN SHOWER/BATH/WC
- EN-SUITE SHOWER/WC
- 105FT REAR GARDEN WITH INSET HOT TUB
- LARGE IN-OUT BLOCK PAVED DRIVEWAY
