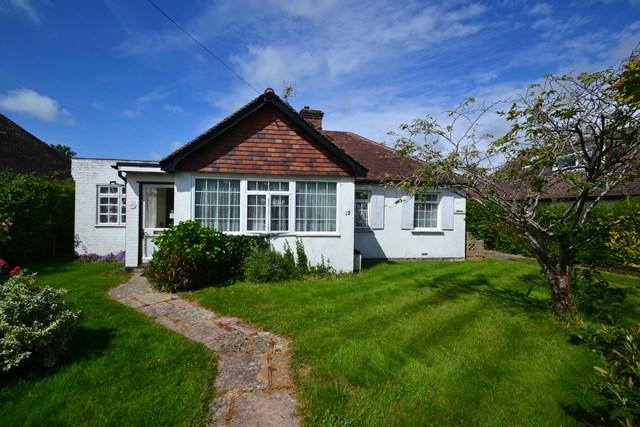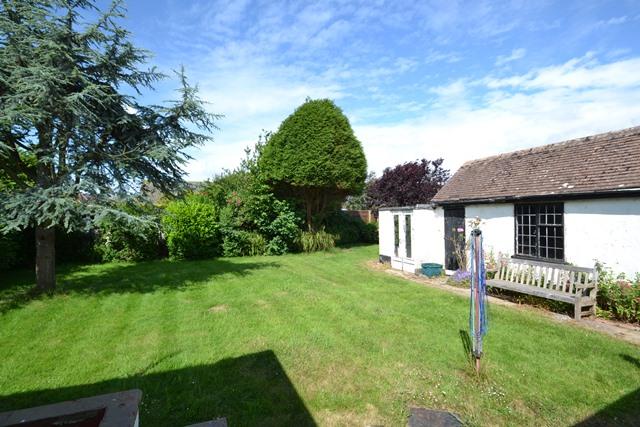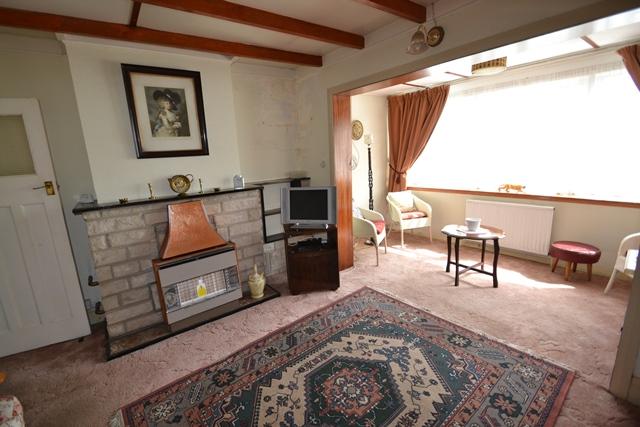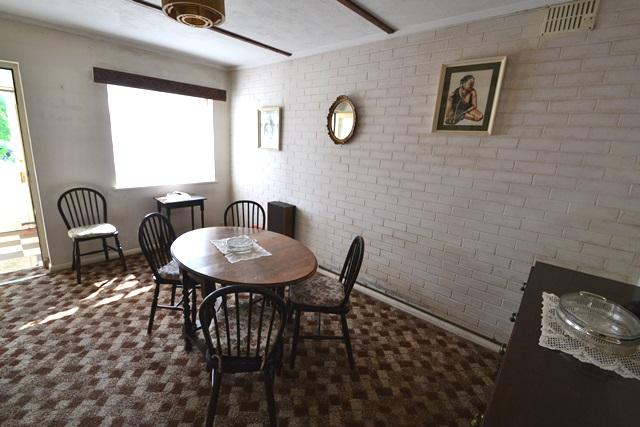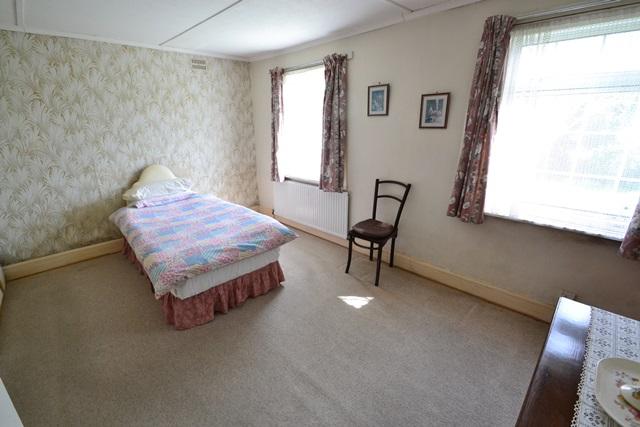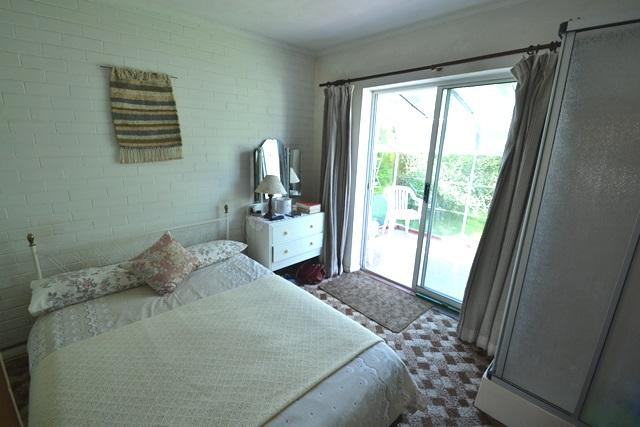3 Bedroom Detached Bungalow For Sale | West Drive, Ferring, West Sussex, BN12 5QZ | £425,000
Key Features
- Detached Bungalow Requiring Updating
- Close to Seafront In South Ferring
- Westerly Aspect Rear Garden
- Hallway - Living Room
- Kitchen - Utility Area
- Glazed Conservatory - 3 Bedrooms
- Bathroom - Front & Rear Gardens
- Garage
Ground Floor
Glazed Door to:
Lobby
And further glazed panelled door to:
Reception Hall
13' 9'' x 9' 10'' (4.22m x 3m) Radiator. Glazed double doors to:
Living Room
18' 6'' x 12' 0'' (5.66m x 3.66m) Double radiator, double glazed windows, TV point. Stone fireplace with fitted gas fire with back boiler and adjacent display shelving. Glazed panelled doorway to:
Inner Hallway
Access to roof space.
Kitchen
11' 5'' x 7' 7'' (3.5m x 2.33m) Requiring some updating. Double radiator and units comprising single drainer sink unit with mixer tap and cupboards below. Further working surfaces with cupboards and drawers below. Wall mounted cupboards. Door to:
Utility Area
6' 2'' x 3' 9'' (1.88m x 1.16m) Space for appliances. Power points and door to garden.
Bedroom Two
12' 5'' x 9' 11'' (3.8m x 3.03m) Measurements to include depth of wardrobes. Radiator, fitted wardrobes and fitted shower cubicle with sliding door to:
En-Suite
With low level flush suite and shaped wash hand basin with tiled splash back. Sliding double glazed door to:
Glazed Conservatory
10' 0'' x 6' 2'' (3.07m x 1.88m) With further door to gardens.
Bedroom One
14' 7'' x 11' 7'' (4.46m x 3.55m) Radiator, double glazed window and built-in wardrobe cupboard.
Bedroom Three
7' 8'' x 7' 10'' (2.35m x 2.4m) Radiator and secondary double glazed window.
Bathroom
Heated towel rail, partly tiled walls. This room requires refurbishment and has a suite comprising panelled bath, wash hand basin and low level WC. Wall mounted electric heater.
Exterior
Front Garden
To the front the gardens are laid mainly to lawn and there are specimen trees and shrubs and driveway providing off street parking and leading to garage.
Garage
Rear Garden
The rear garden is of a favoured Westerly aspect bounded by wooden fencing, laid predominantly to lawn with specimen trees and shrubs and stocked flower borders.
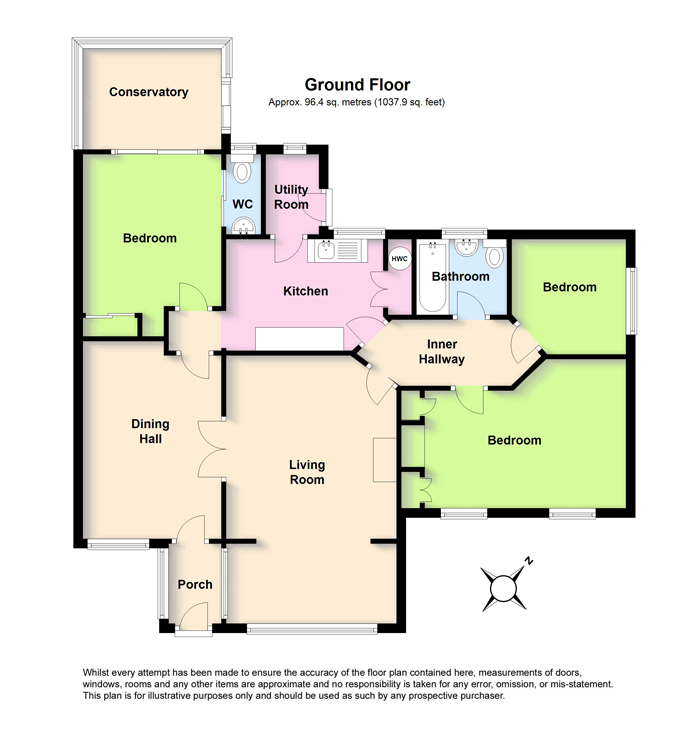
Location
Situated in a favoured position in South Ferring being within a few hundred meters of Ferring seafront and equally close to local shopping facilities. Ferring is a quiet and popular seaside village with two small shopping parades both served by bus routes giving access to surrounding areas including Worthing town centre and a mainline railway station. In the village centre there is a doctors surgery, dentist, library, village hall and Co-op store.
Energy Efficiency
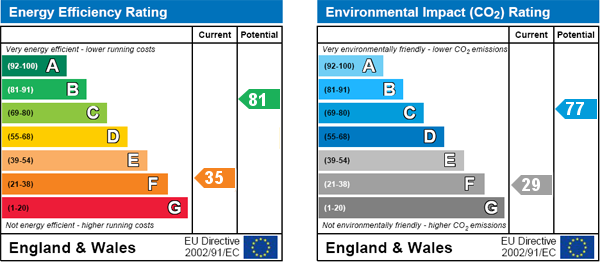
Additional Information
Council Tax Band E (£2,074.83 as of 2018/2019)
For further information on this property please call 01903 502121 or e-mail ferring@symondsandreading.com
Contact Us
86 Ferring Street, Ferring, Worthing, West Sussex, BN12 5JP
01903 502121
Key Features
- Detached Bungalow Requiring Updating
- Westerly Aspect Rear Garden
- Kitchen - Utility Area
- Bathroom - Front & Rear Gardens
- Close to Seafront In South Ferring
- Hallway - Living Room
- Glazed Conservatory - 3 Bedrooms
- Garage
