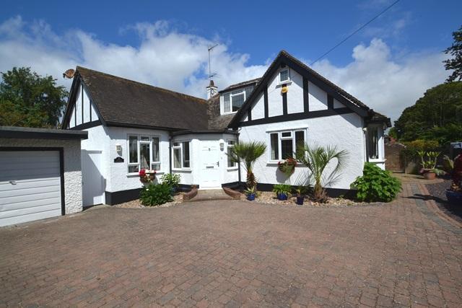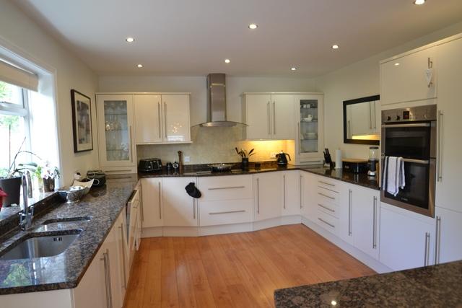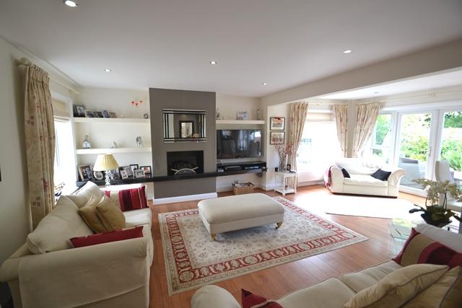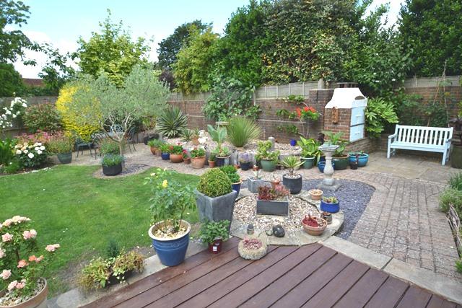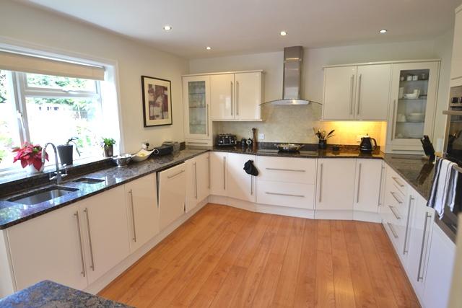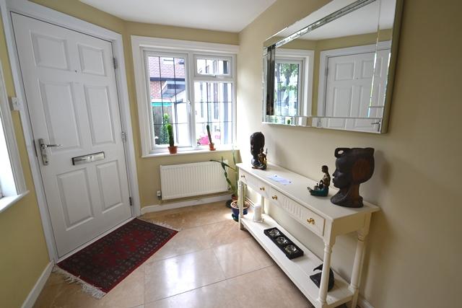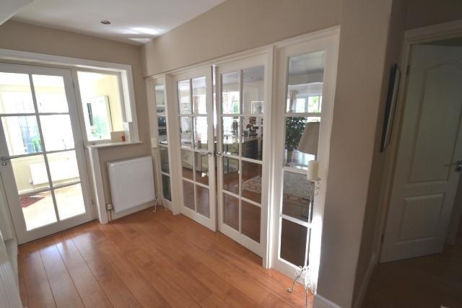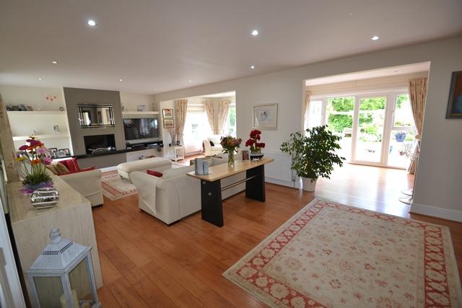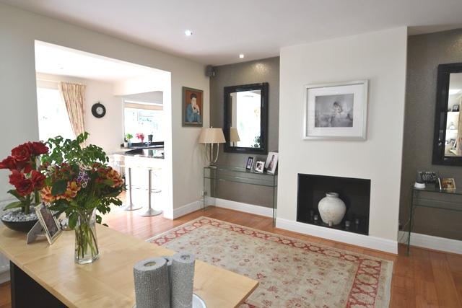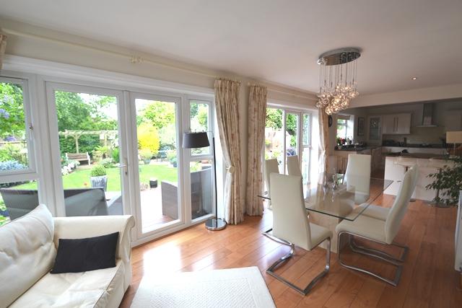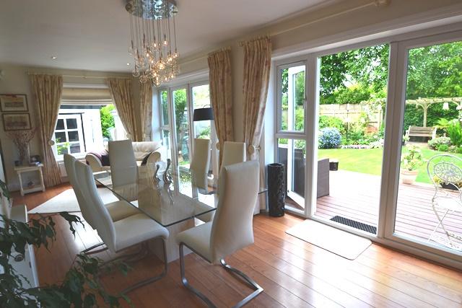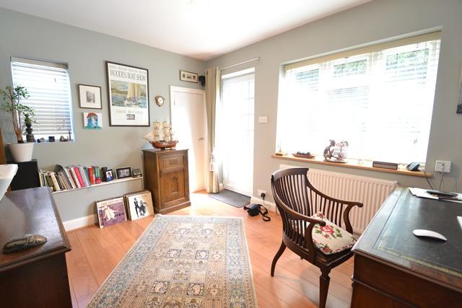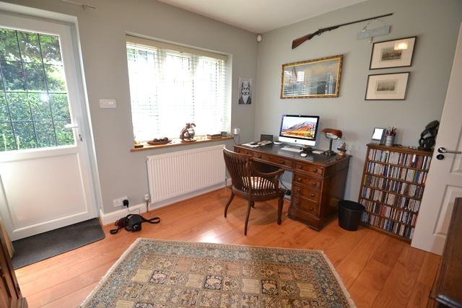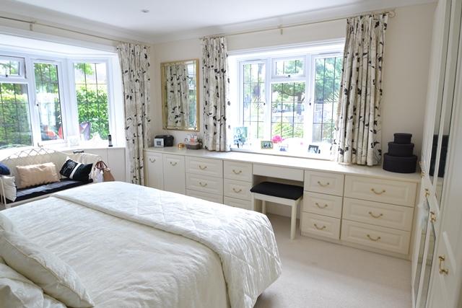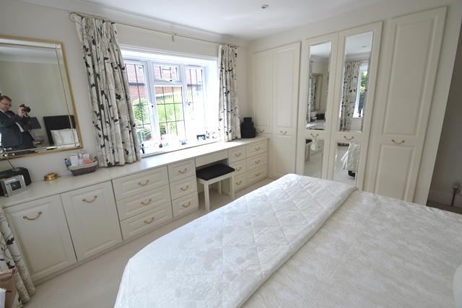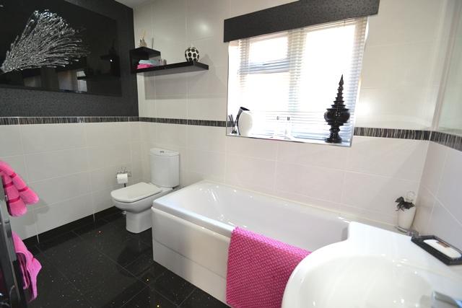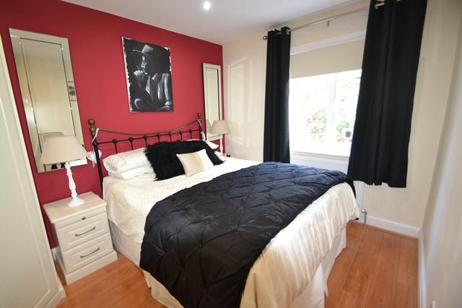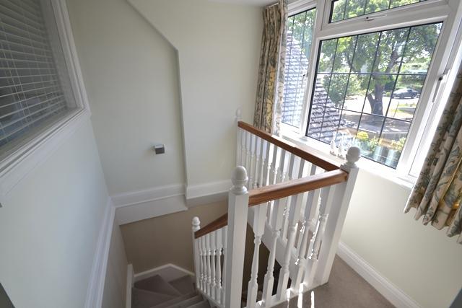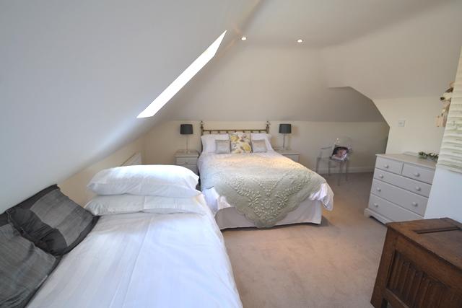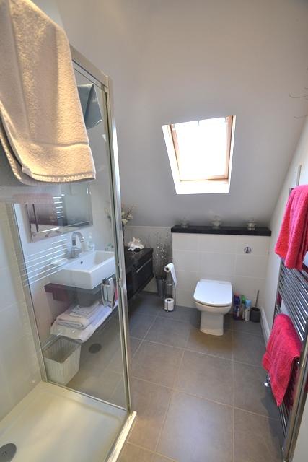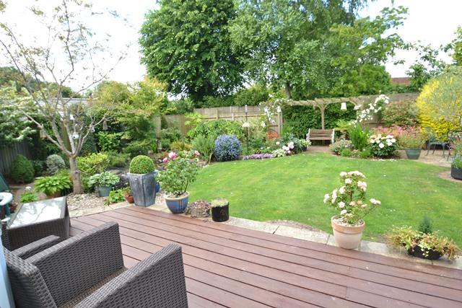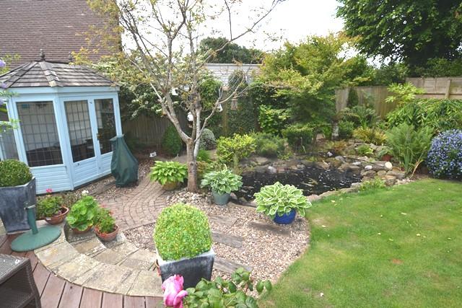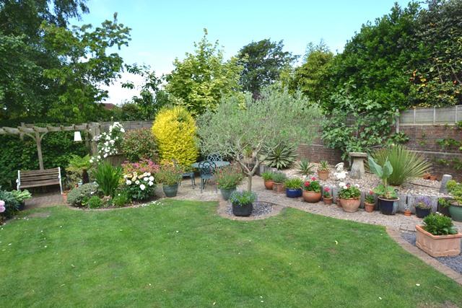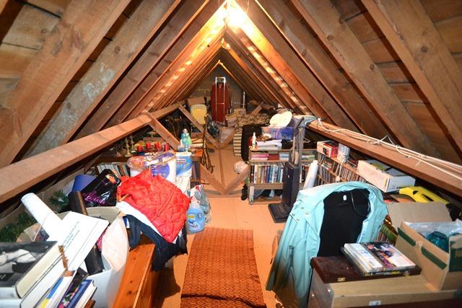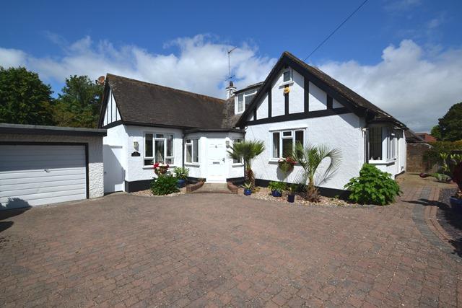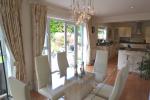4 Bedroom Detached Chalet For Sale | Ferringham Lane, Ferring, West Sussex, BN12 5NB | £815,000
Key Features
- Extended & Improved Detached Chalet
- First Class Decorative Order Throughout
- Favoured Ferringham Lane Location
- Superb Open Plan Living/Dining/Kitchen
- Three GF Bedrooms - GF Luxury Bathroom
- Further FF Double Bed - FF Shower Room
- Feature Westerly Rear Gardens
- Drive - Turning Area - Parking - Garage
Summary
A rare opportunity to purchase an extended and improved detached chalet style bungalow. The property has been subject to extensive improvement and is offered for sale in first class decorative order throughout. The accommodation is spacious, well decorated and comprises entrance lobby opening to hallway, superb open plan living room, dining room and kitchen . The dining room having two sets of French doors to the decking and gardens and the kitchen being exceptionally fitted with granite work surfaces and integrated appliances. To the ground floor there are three bedrooms (one currently being used as study), cloakroom/utility room, luxury ground floor bathroom and to the first floor there is a further double bedroom with adjacent shower and WC. Outside the gardens are a particular feature of the property being of a westerly aspect, well stocked, private and having a fish pond, summer house, brick built BBQ, large decking area and a wide variety of shrubs, plants and specimen trees. To the front there is a block paved driveway providing off street parking, turning areas and garage. The property benefits from gas heating and double glazing. Viewing is highly recommended.
Ground Floor
Front Door
Leading to:
Entrance Porch
Radiator, double glazed window and tiled floor. Glazed panelled door to:
Entrance Hallway
With under stairs storage cupboard, glazed double doors to:
Open Plan Living/Dining Room/Kitchen
Living Room
26' 11'' x 13' 8'' (8.22m x 4.2m) Two radiators, double glazed window, ceiling with inset spot lighting, feature fireplace with coal effect gas fire and adjacent attractive plinths for display purposes/TV CD player etc. Room open to:
Dining Room
23' 11'' x 8' 7'' (7.3m x 2.64m) Two radiators, spot lighting in ceiling, double glazed window and two double glazed French doors leading to decking and gardens. Open plan to:
Kitchen
14' 11'' x 11' 11'' (4.56m x 3.65m) Tiled flooring, double glazed window, ceiling with inset spot lighting and very well fitted luxury units extensively fitted and having granite work surfaces with cream gloss frontage to include fitted hob, double oven, extractor, dishwasher and fridge/freezer and microwave. There is also a one and a half bowl sink unit with mixer tap and peninsular unit.
Utility/Cloakroom
Partly tiled walls, low level WC and wash hand basin and units with granite worktop and integrated washing machine and tumble dryer. Wall mounted units and double glazed window.
Bedroom One
13' 8'' x 11' 10'' (4.2m x 3.61m) Measurements in to bay window. Double glazed windows, radiator, well fitted bedroom units to include wardrobe, bedside cabinets and dressing table.
Bedroom Two
11' 11'' x 11' 9'' (3.64m x 3.59m) Radiator, double glazed window, inset spot lighting and fitted wardrobes and bedside cabinets.
Bedroom Three/Study
11' 9'' x 9' 10'' (3.6m x 3.02m) Radiator, double glazed window, double glazed door to garden. Telephone point and cupboard with double glazed window containing wall mounted boiler supplying domestic hot water and heating.
Luxury Bathroom
With radiator, partial tiled walls, double glazed window, ceiling with inset spot lighting and tiled floor. Suite comprising panelled bath, shaped wash hand basin and low level WC. Step-in shower cubicle with fitted shower unit and large fitted mirror. Cupboard containing hot water cylinder.
Staircase
with white painted handrail and balustrade leading to:
First Floor
First Floor Landing
Double glazed window, built-in storage cupboard and access to large storage in the roof space.
Bedroom Four
18' 2'' x 9' 0'' (5.55m x 2.75m) Widen to 2.6m max. This room has sloping ceilings. Inset spot lighting, double glazed Velux windows, two radiators, fitted wardrobes and storage cupboards.
Shower Room
Partly tiled walls, tiled flooring, fitted radiator and suite comprising step-in shower cubicle, shaped wash hand basin with a adjacent storage and shelving, low level WC with concealed cistern, double glazed Velux window and shaver point.
Exterior
Rear Garden
The rear garden is a major feature of the property being of a westerly aspect bounded by brick wall and fencing and having a raised decking area, patio, shaped lawns with raised borders. Adjacent rockery and a wide range of specimen trees and shrubs with stocked flower borders. There is also a brick BBQ and attractive summer house.
Front Garden
To the front the gardens are laid predominantly to a large block paved driveway providing parking and turning area and leading to garage. There are small trees and shrubs.
Garage
20' 11'' x 10' 2'' (6.4m x 3.1m) With light, power and up and over door.
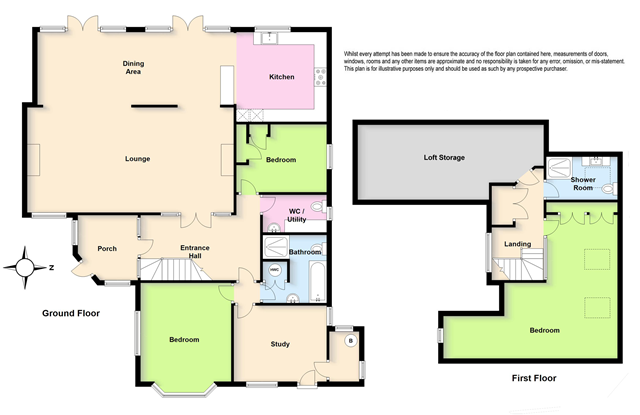
Location
Situated in a central South Ferring Location close to local amenities. Ferring is a quiet and popular seaside village with two small shopping parades both served by bus routes giving access to surrounding areas including Worthing town centre and a mainline railway station. In the village centre there is a doctors surgery, dentist, library, village hall and Co-op store.
Energy Efficiency
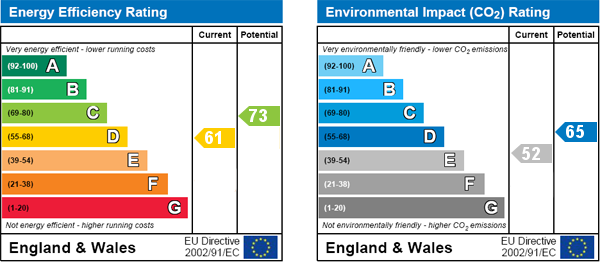
Additional Information
Council Tax Band F (£2,452.08 as of 2018/2019)
For further information on this property please call 01903 502121 or e-mail ferring@symondsandreading.com
Contact Us
86 Ferring Street, Ferring, Worthing, West Sussex, BN12 5JP
01903 502121
Key Features
- Extended & Improved Detached Chalet
- Favoured Ferringham Lane Location
- Three GF Bedrooms - GF Luxury Bathroom
- Feature Westerly Rear Gardens
- First Class Decorative Order Throughout
- Superb Open Plan Living/Dining/Kitchen
- Further FF Double Bed - FF Shower Room
- Drive - Turning Area - Parking - Garage
