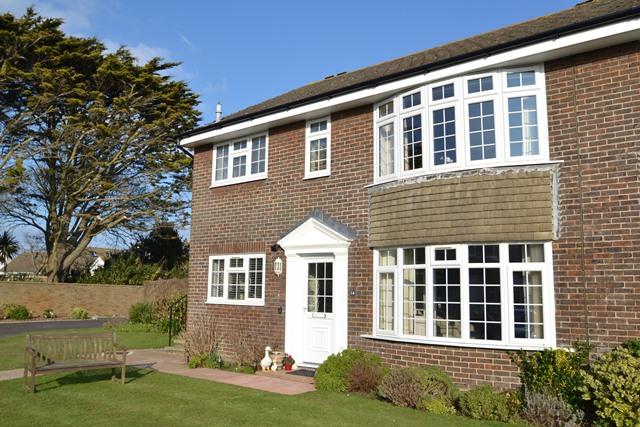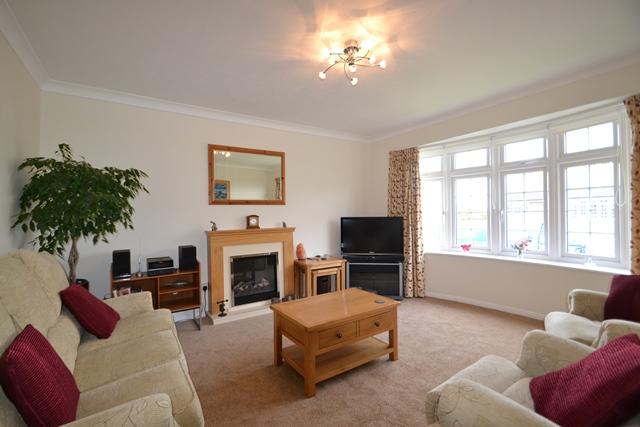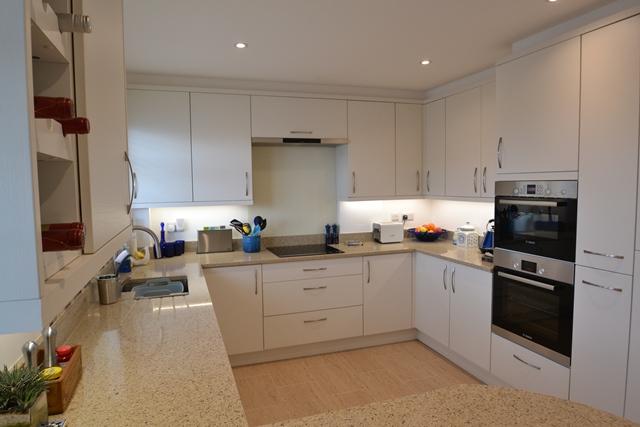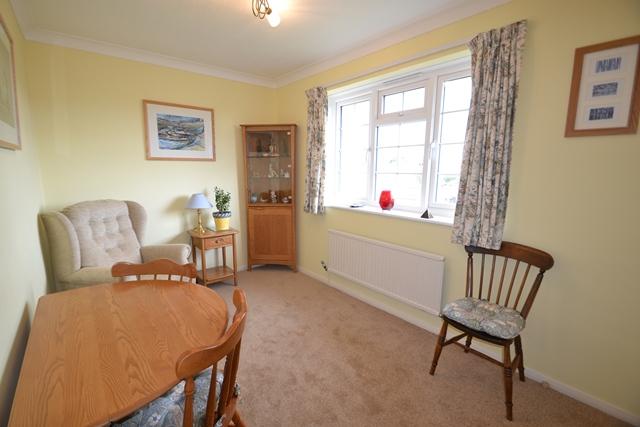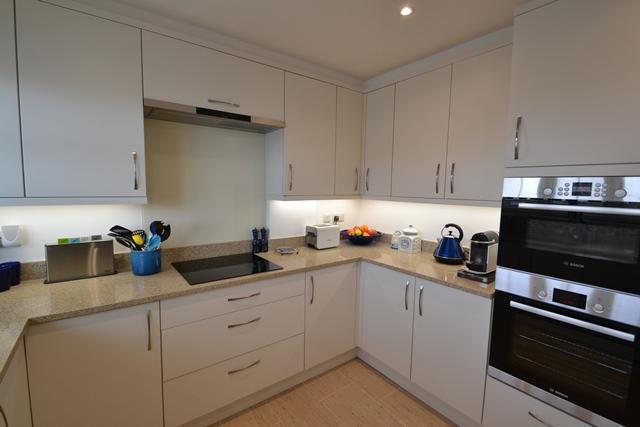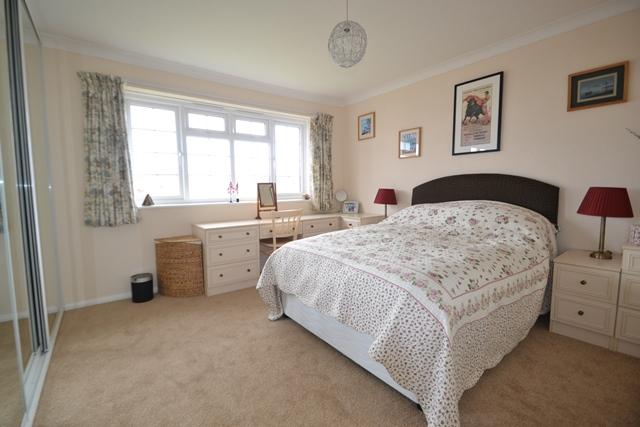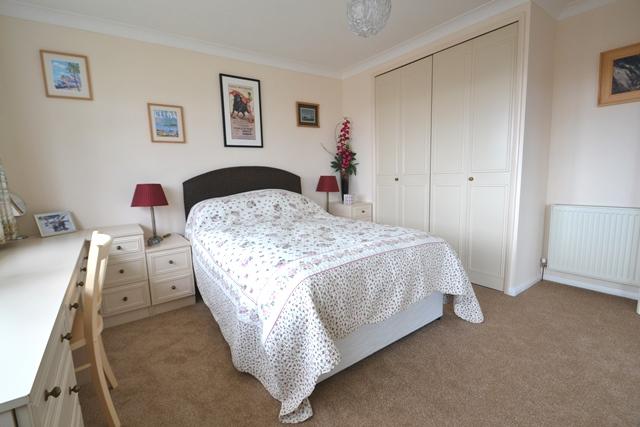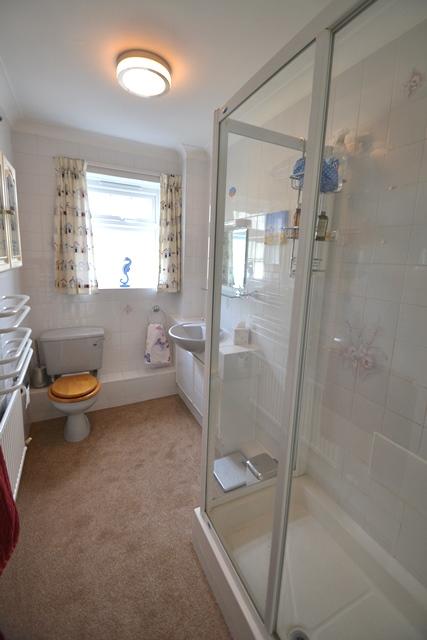2 Bedroom Purpose Built Flat For Sale | The Maples, Ferring, West Sussex, BN12 5PR | £290,000
Key Features
- Purpose Built First Floor Flat
- Very Close to Ferring Seafront
- Excellent Decorative Order Throughout
- Re-Fitted Kitchen/Breakfast Room
- Lounge - Two Bedrooms
- Shower Room - Communal Gardens
- Garage in Compound
- Chain Free
Summary
An attractive much improved first floor purpose built flat forming part of a small development very close to Ferring seafront in excellent decorative order throughout. The accommodation comprises entrance hallway, living room, re-fitted kitchen/breakfast room, two bedrooms and a shower room. The property benefits from gas heating and double glazing. There are attractive communal gardens and a garage in nearby compound. Viewing highly recommended.
Ground Floor
Staircase to First Floor
First Floor
Double Glazed Front Door
Leading to:
Entrance Hallway
Coved ceiling and access to roof space.
Living Room
14' 5'' x 12' 5'' (4.4m x 3.79m) Double radiator, coved ceiling, double glazed window, TV point attractive fireplace with polished wood surround and fitted electric fire.
Kitchen/Breakfast Room
14' 5'' x 10' 4'' (4.41m x 3.15m) Measurements to include depth of units. Radiator, double glazed windows, ceiling with inset spot lighting and newly fitted units comprising briefly of inset one and a half bowl sink unit with mixer tap, range of cupboards and drawers below. Integrated washing machine and dishwasher, integrated fridge/freezer, Fitted Bosch electric oven and microwave and excellent range of working surfaces to include breakfast bar, fitted Bosch ceramic hob with extractor over. Good range of wall mounted cupboards with concealed lighting.
Bedroom One
13' 5'' x 11' 6'' (4.11m x 3.52m) Radiator, coved ceiling, double glazed windows, excellent range of fitted bedroom furniture to include dressing table, bedside cabinets and wardrobes and further mirror fronted wardrobes.
Bedroom Two
13' 4'' x 8' 0'' (4.08m x 2.44m) (Currently used as dining room) Measurements to include depth of wardrobes. Radiator, coved ceiling, double glazed window. Built-in range of wardrobes.
Shower Room
Fully tiled walls, radiator, electric towel rail, double glazed window and suite comprising good sized shower cubicle with glazed door and fitted Mira shower unit. Shaped wash hand basin with mixer tap. Storage cupboards below. Glazed shelf and mirror, light and shaver point over. Low level WC. Wall mounted heater.
Exterior
Outside
There are attractive communal gardens and tarmacadam drive leading to garage in nearby compound.
Garage
In nearby compound with power
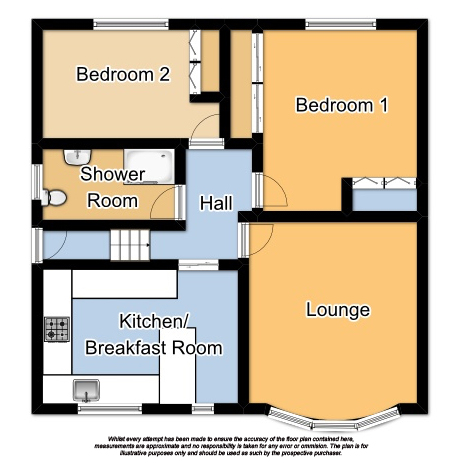
Location
Situated in the ever popular South Ferring area being within 200 metres of Ferring seafront and its popular walks. Ferring is a quiet and popular seaside village with two small shopping parades both served by bus routes giving access to surrounding areas including Worthing town centre and a mainline railway station. In the village centre there is a doctors surgery, dentist, library, village hall and Co-op store.
Energy Efficiency
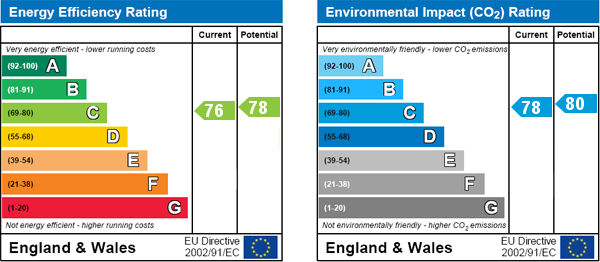
Additional Information
Council Tax Band C (£1,508.97 as of 2018/2019)
Remainder of 999 year lease
Maintenance £557 every 6 months
For further information on this property please call 01903 502121 or e-mail ferring@symondsandreading.com
Contact Us
86 Ferring Street, Ferring, Worthing, West Sussex, BN12 5JP
01903 502121
Key Features
- Purpose Built First Floor Flat
- Excellent Decorative Order Throughout
- Lounge - Two Bedrooms
- Garage in Compound
- Very Close to Ferring Seafront
- Re-Fitted Kitchen/Breakfast Room
- Shower Room - Communal Gardens
- Chain Free
