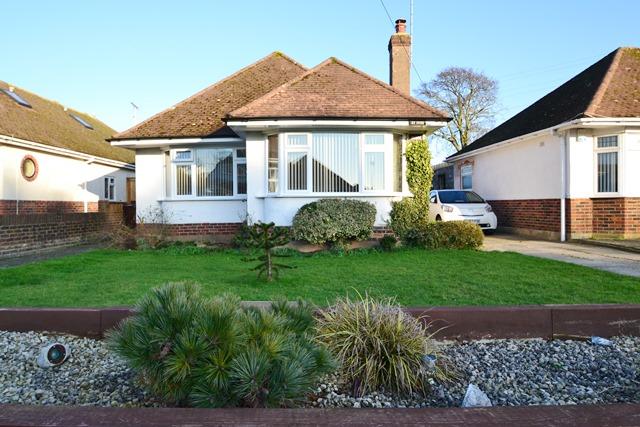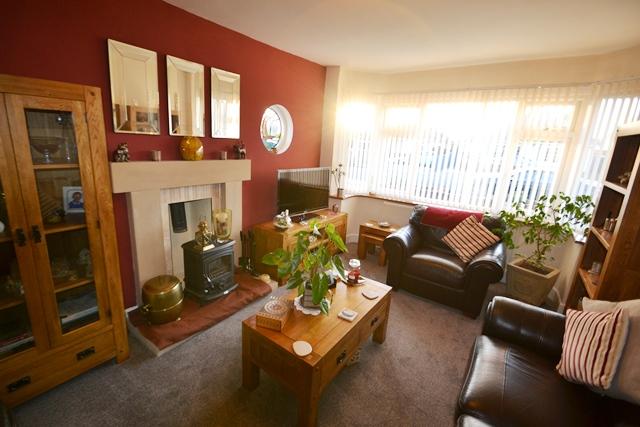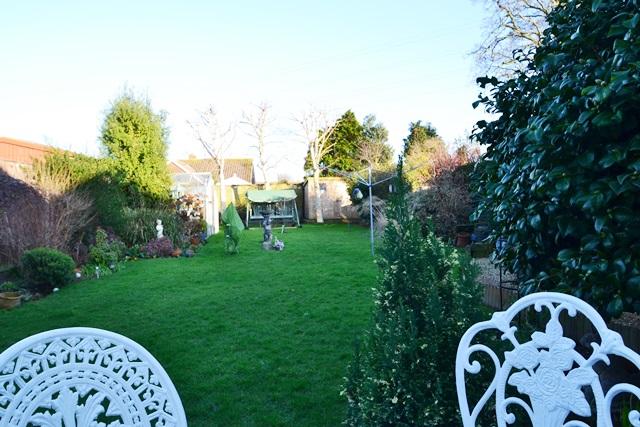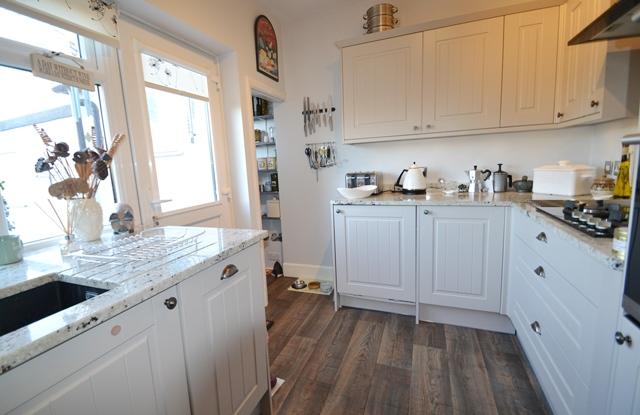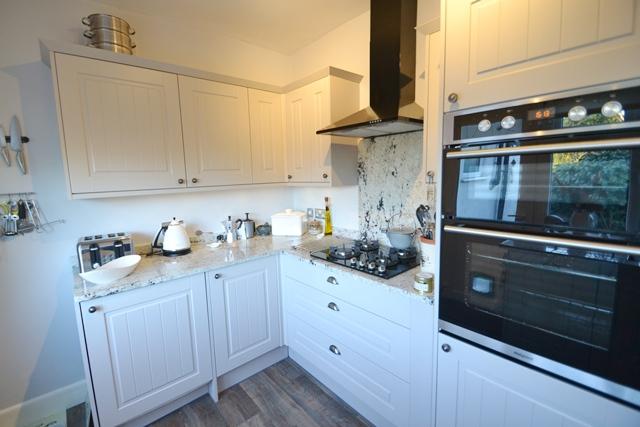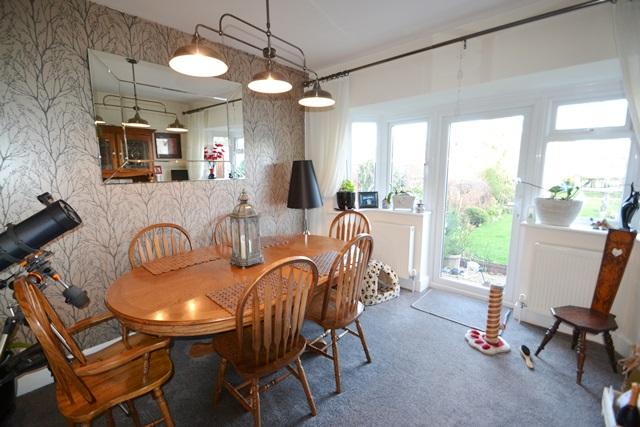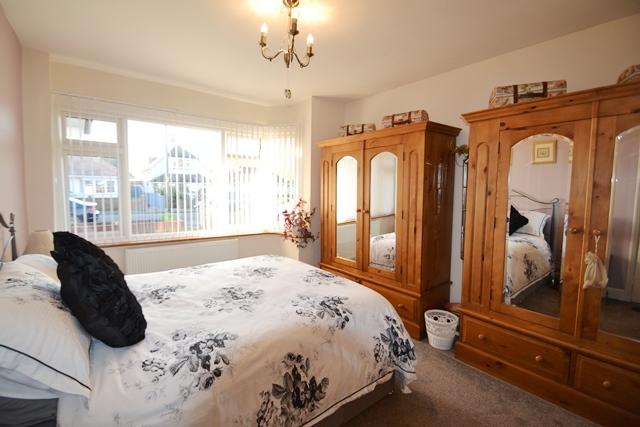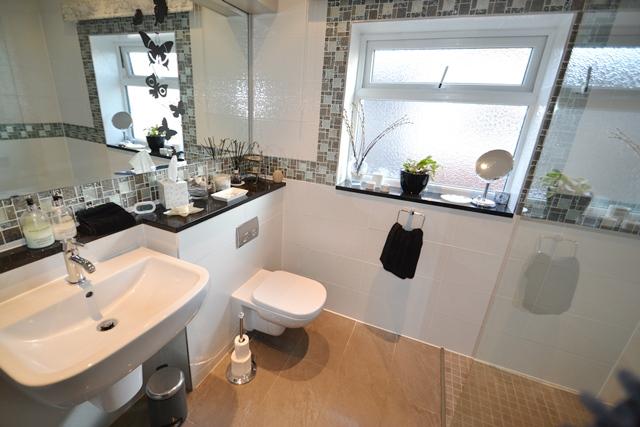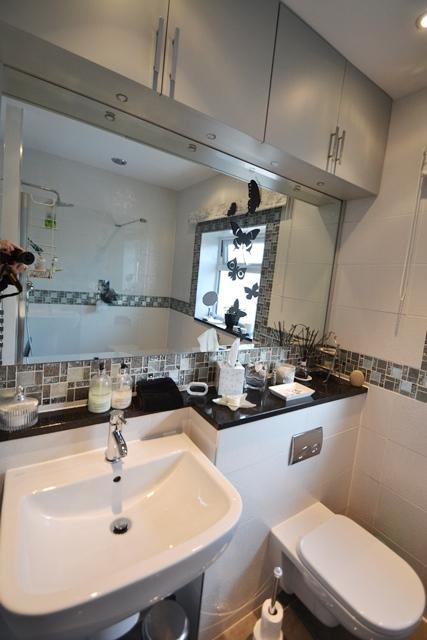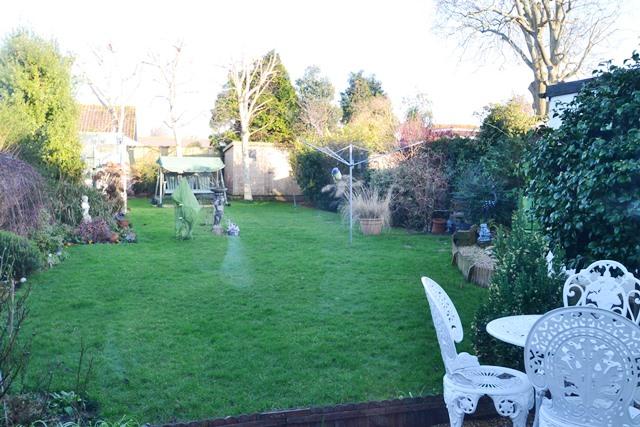2 Bedroom Detached Bungalow For Sale | Elm Park, Ferring, West Sussex, BN12 5RW | £419,950
Key Features
- Attractive Detached Bungalow
- Living Room With Feature Fireplace
- Popular Residential Location
- Recently Re-Fitted Kitchen
- Walking Distance Of Village Centre
- 2/3 Bedrooms-Luxury Shower Room-Gardens
- L Shaped Entrance Hallway
- Chain Free - Shared Driveway to Garage
Summary
Attractive detached three bedroom bungalow situated in a popular central village location. The property has been updated by the present owners and is offer for sale in good decorative order throughout. The accommodation comprises briefly of L shaped entrance hallway, living room with feature fireplace and log burner stove, recently re-fitted kitchen with pantry, 3 bedrooms and newly fitted luxury shower room. There are gardens to front and rear and shared driveway to garage. Viewing is highly recommended
Ground Floor
Porch
with attractive brick surround. Replacement double glazed front door leading to
L Shaped Entrance Hallway
radiator, fitted spot lighting, access to roof space, telephone point, built-in shelved storage cupboard and built-in double cloaks cupboard.
Living Room
16' 6'' x 11' 0'' (5.03m x 3.37m) T.V point, double glazed bay window, radiator, feature fireplace with stone surround and fitted log burning stove.
Recently Re-Kitchen
10' 11'' x 7' 9'' (3.35m x 2.38m) with grey frontage and granite work surfaces comprising briefly of inset sink unit with chromium mixer tap, cupboard below and integrated dishwasher. Further working surfaces with cupboards and drawers below. Integrated refrigerator and inset four burner gas hob unit. Good range of wall mounted cupboards with concealed lighting, fitted extractor hood and fitted double oven with cupboards above and below. Walk-in shelved pantry with double glazed window and spot lighting. Double glazed door leading to rear garden.
Bedroom One
13' 3'' x 11' 0'' (4.05m x 3.36m) radiator, double glazed windows.
Bedroom Two / Dining Room
12' 0'' x 10' 11'' (3.68m x 3.35m) radiator, double glazed window and T.V point.
Bedroom Three
11' 0'' x 7' 8'' (3.36m x 2.35m) two radiators, double glazed windows and double glazed door to rear garden.
Newly Fitted Luxury Shower Room
with attractive fully tiled walls, ceiling with inset spot lighting and extractor. Double glazed window and gloss ceramic tiled flooring. Radiator/towel rail. Suite comprising walk-in shower cubicle with glazed shower screen and chromium shower unit. White suite comprising wall mounted wash hand basin with adjacent low level WC, concealed cistern and having fitted mirror over. Adjacent storage cupboards and downlighters.
Exterior
Rear Garden
The rear garden is a feature of the property, being of good size, bounded mainly by wooden fencing and laid predominantly to lawn with stocked flower and shrub borders. Timber garden shed and greenhouse.
Front Garden
Laid to lawn with raised flower border. Shared driveway leading to garage.
Shared Driveway to Garage
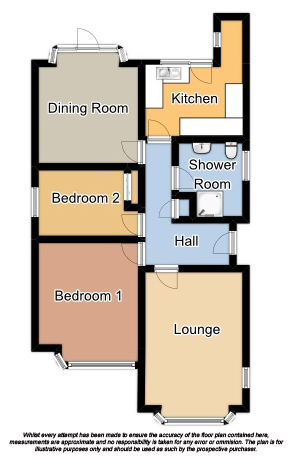
Location
Situated in Ferring village centre within in short walking distance of local shops, bus stop, doctors and dentist. Ferring is a quiet and popular seaside village with two small shopping parades both served by bus routes giving access to surrounding areas including Worthing town centre and a mainline railway station. In the village centre there is a doctors surgery, dentist, library, village hall and Co-op store.
Energy Efficiency
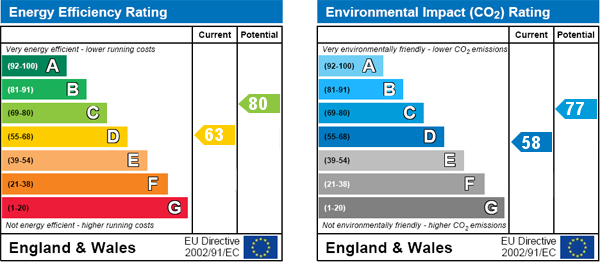
Additional Information
Council Tax: - D (£1,697.59 as of 2018/2019)
For further information on this property please call 01903 502121 or e-mail ferring@symondsandreading.com
Contact Us
86 Ferring Street, Ferring, Worthing, West Sussex, BN12 5JP
01903 502121
Key Features
- Attractive Detached Bungalow
- Popular Residential Location
- Walking Distance Of Village Centre
- L Shaped Entrance Hallway
- Living Room With Feature Fireplace
- Recently Re-Fitted Kitchen
- 2/3 Bedrooms-Luxury Shower Room-Gardens
- Chain Free - Shared Driveway to Garage
