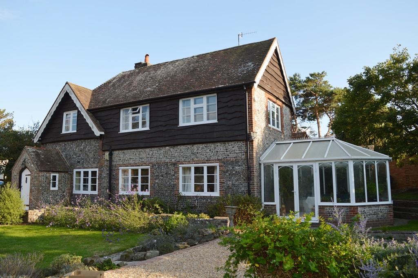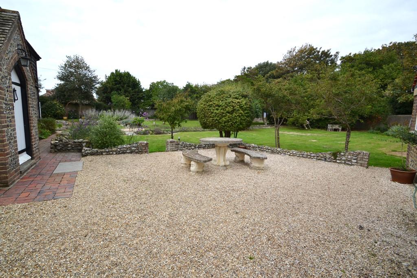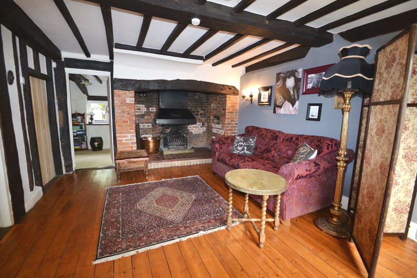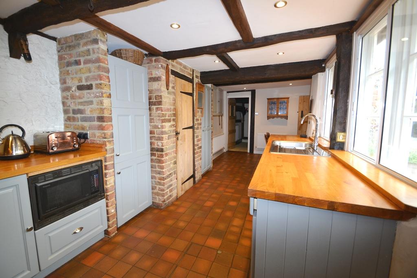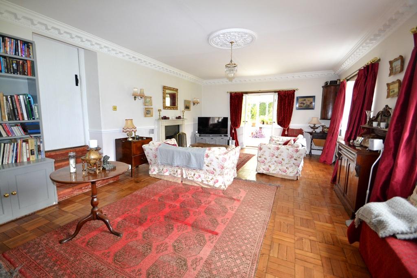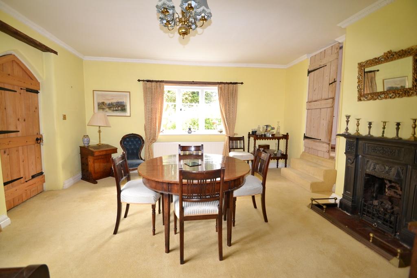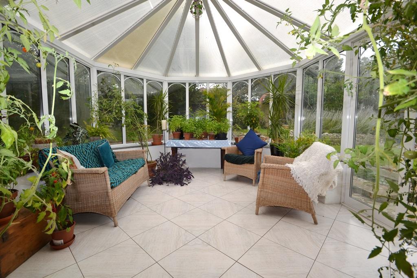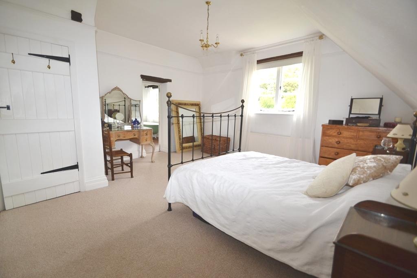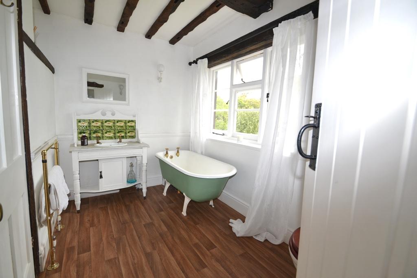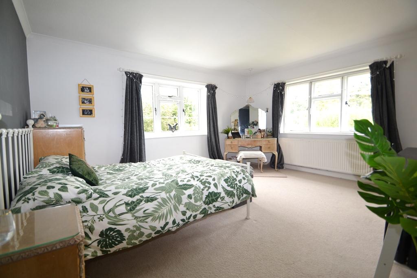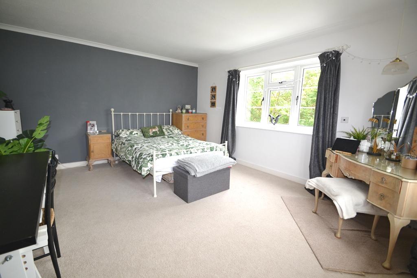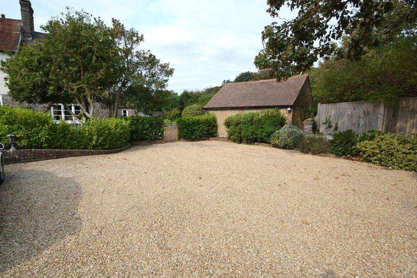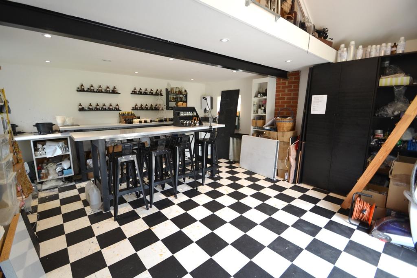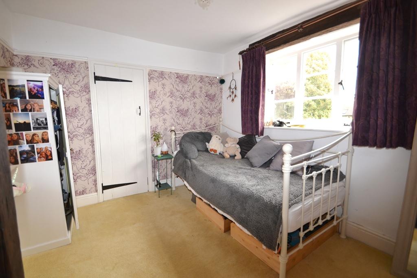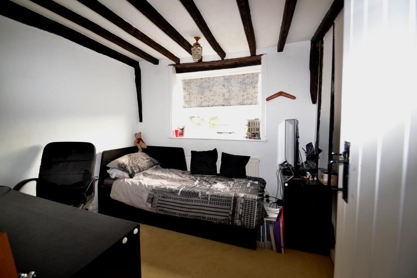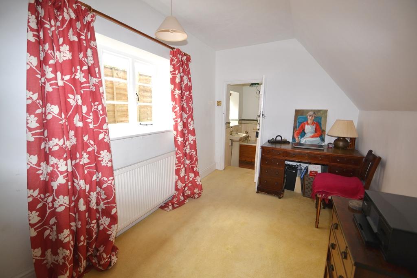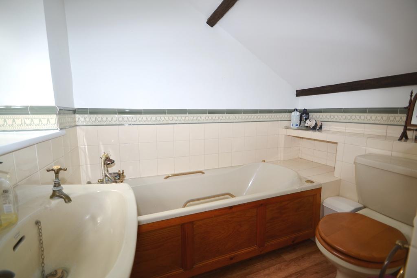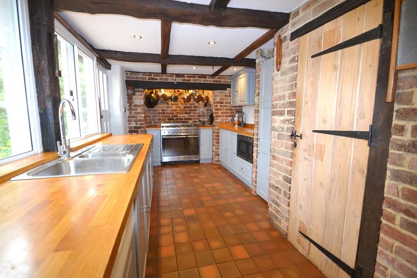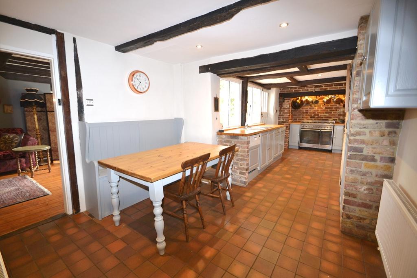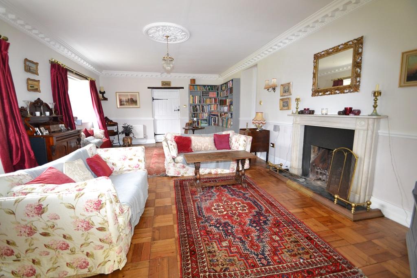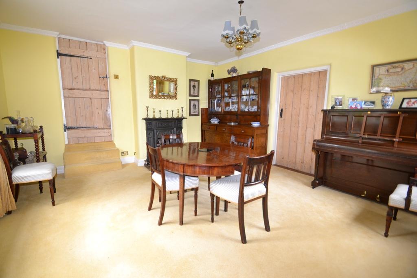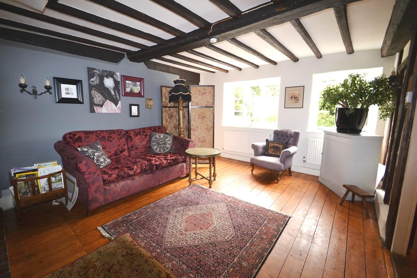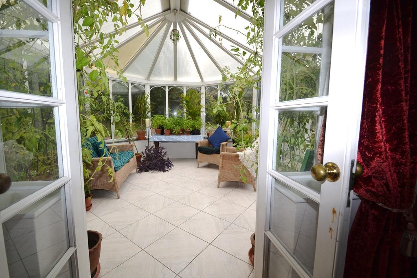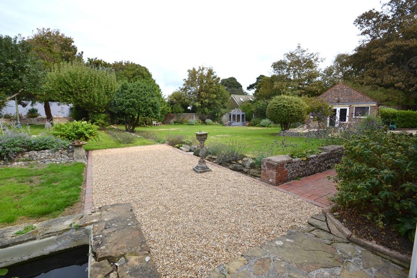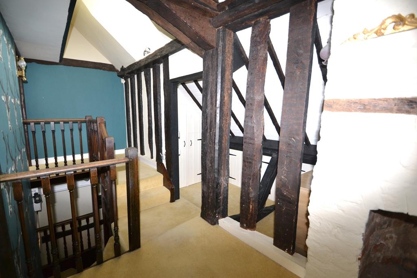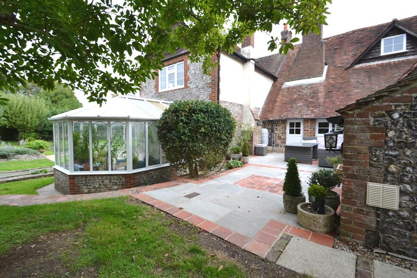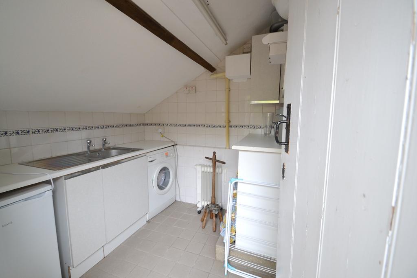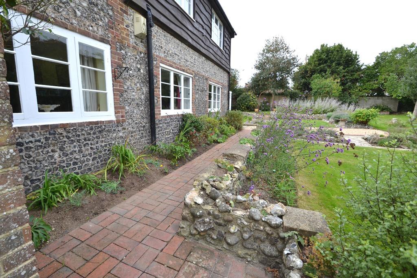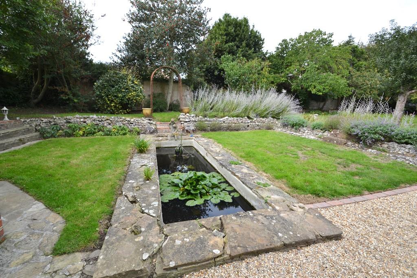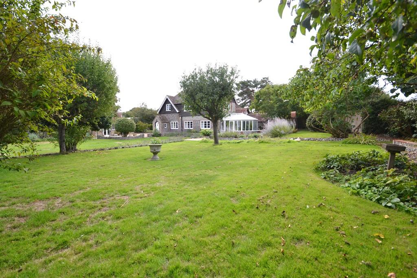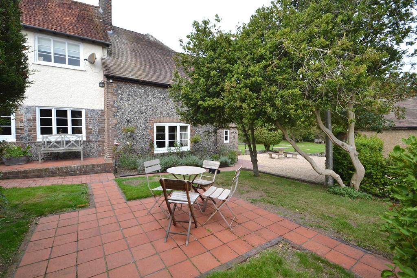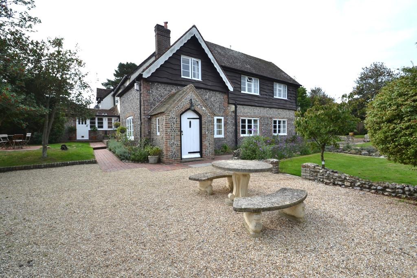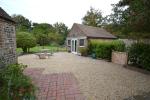5 Bedroom Link-Detached House For Sale | Church Lane, Ferring, BN12 5HR | £1,250,000
Key Features
- Detached Period Property
- Stunning Original Features
- Four First Floor Bedrooms
- En Suite Facilities
- Ground Floor Bedroom/Study & Bathroom
- Lounge with Inglenook Fireplace
- Kitchen/Breakfast Room
- Half Acre Plot with Cottage Style Garden
- Large Gravelled Driveway
- Detached Home Office/Studio
Summary
An outstanding period property situated on approximately half an acre plot in the heart of Ferring Village with parts of the building dating back to the mid 1600's, having been extended in around the late 1800's. The property retains a wealth of character features including exposed beams and original fireplaces with the accommodation briefly comprising;
Entrance vestibule with door into the dining hall which forms part of the Victorian wing of the property with an original fireplace and doors to the living room and lounge. The large living room has original parquet flooring, a large window overlooking the garden a door into the inner hallway and double doors to the conservatory which is double glazed and has doors opening onto the garden. The inner hallway provides access to the ground floor rooms forming the part of the property dating back to the mid 1600's. The lounge boasts a stunning Inglenook fireplace with exposed beams, two windows overlooking front courtyard and a cloaks cupboard. The kitchen/breakfast room has been fitted with solid wood worksurfaces, shaker style units, integrated appliances, space for a range cooker and door to front courtyard. There is also a ground floor bedroom/study with en suite bathroom facilities.
On the first floor the landing has further exposed beams and an alcove with eaves storage cupboards. There are four bedrooms - The master having an en-suite with a suite comprising stand alone bath, vintage vanity unit with wash hand basin, WC and door to shower cubicle. The second bedroom is double aspect with lovely views over the gardens and an en-suite shower room. The further two bedrooms share a Jack & Jill cloakroom.
The property stands on a plot of approximately half an acre with the rear garden having a large expanse of lawn interspersed by gravel and paved seating areas, block paved pathways with stocked flower borders, established trees and ornamental pond. To the rear of the plot is a raised terrace with a hidden area for composting behind and a flint wall with gate. The detached home office/studio is suitable for a variety of uses and has a useful mezzanine level for storage. A gate leads to the front where there is ample parking for several vehicles.
Ground Floor
Enclosed Entrance Vestibule
Dining Hall
15' 7'' x 14' 11'' (4.75m x 4.55m)
Living Room
24' 0'' x 14' 10'' (7.32m x 4.54m)
Conservatory
13' 6'' x 10' 11'' (4.14m x 3.33m)
Inner Hallway
Lounge/Snug
13' 7'' x 12' 2'' (4.16m x 3.71m)
Kitchen/Breakfast Room
22' 4'' x 10' 0'' (6.83m x 3.05m)
Ground Floor Bedroom/Study
7' 7'' x 13' 9'' (2.32m x 4.22m)
En Suite Bathroom
First Floor
First Floor Landing
Master Bedroom
14' 11'' x 14' 11'' (4.56m x 4.56m)
En Suite Bathroom
Bedroom Two
13' 4'' x 15' 3'' (4.07m x 4.65m)
En Suite Shower Room
Bedroom Three
10' 3'' x 9' 1'' (3.13m x 2.77m)
Bedroom Four
9' 1'' x 8' 10'' (2.79m x 2.71m)
Jack & Jill Cloakroom
Exterior
Fantastic Rear Garden
Detached Home Office/Studio
16' 10'' x 14' 10'' (5.14m x 4.54m)
Utility/Laundry Room
Driveway
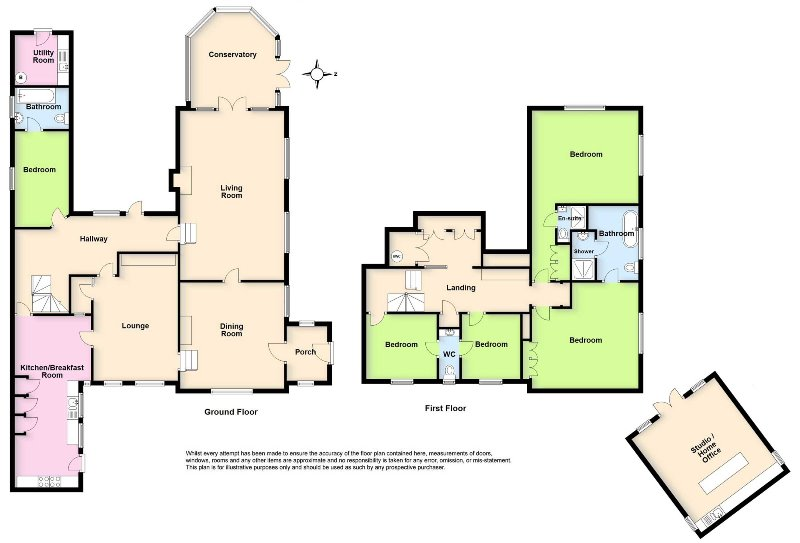
Location
Church Lane is situated in the heart of beautiful Ferring, a quiet and popular seaside village with a well serviced Village centre. The property is located opposite historic St Andrews Church and is a short walk from local doctors, dentist and the 700 bus service. Ferring has two small shopping parades both served by bus routes giving access to surrounding areas including Worthing town centre and a mainline railway station. In the village centre includes a doctors surgery, dentist, library, Tapas restaurant/bar, village hall and Co-op store with Post Office.
Energy Efficiency
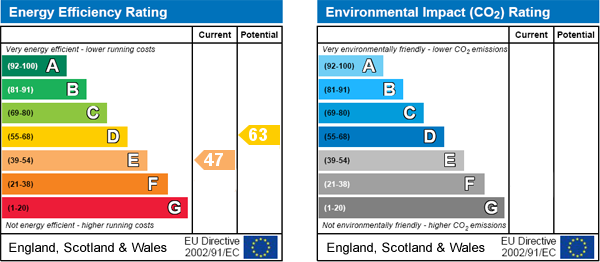
Additional Information
For further information on this property please call 01903 502121 or e-mail ferring@symondsandreading.com
Contact Us
86 Ferring Street, Ferring, Worthing, West Sussex, BN12 5JP
01903 502121
Key Features
- Detached Period Property
- Four First Floor Bedrooms
- Ground Floor Bedroom/Study & Bathroom
- Kitchen/Breakfast Room
- Large Gravelled Driveway
- Stunning Original Features
- En Suite Facilities
- Lounge with Inglenook Fireplace
- Half Acre Plot with Cottage Style Garden
- Detached Home Office/Studio
