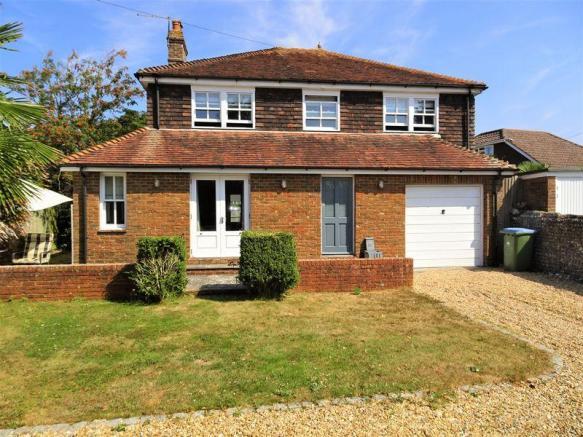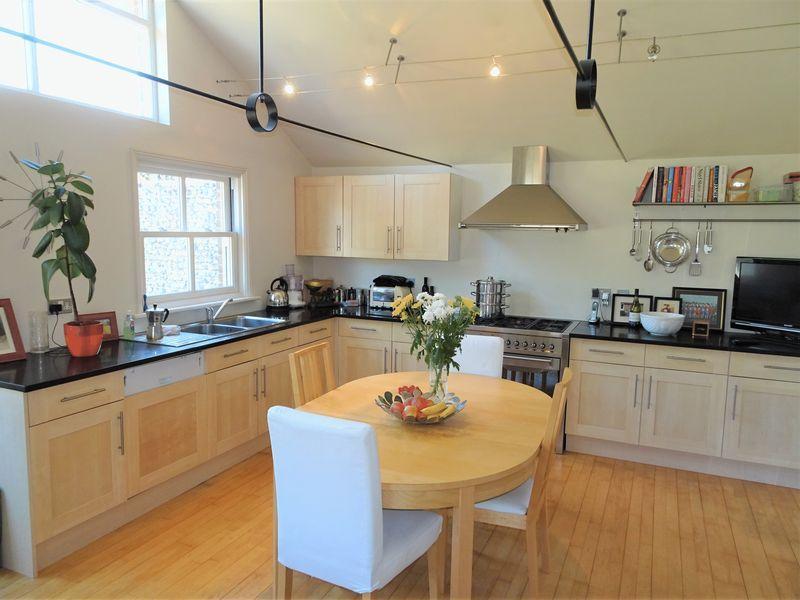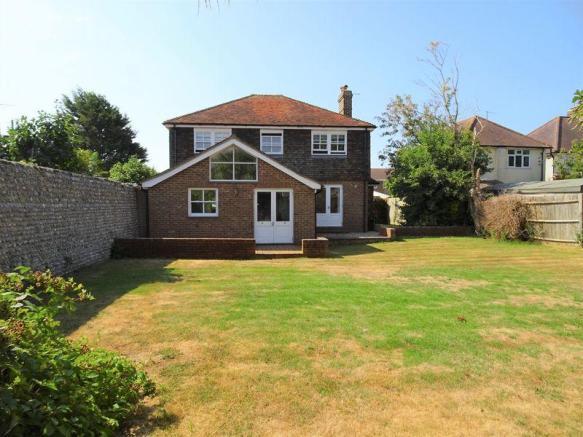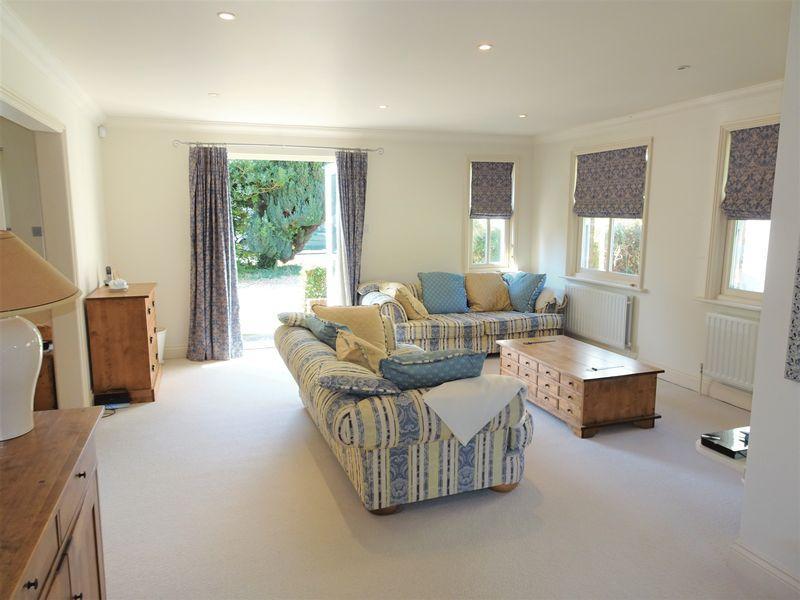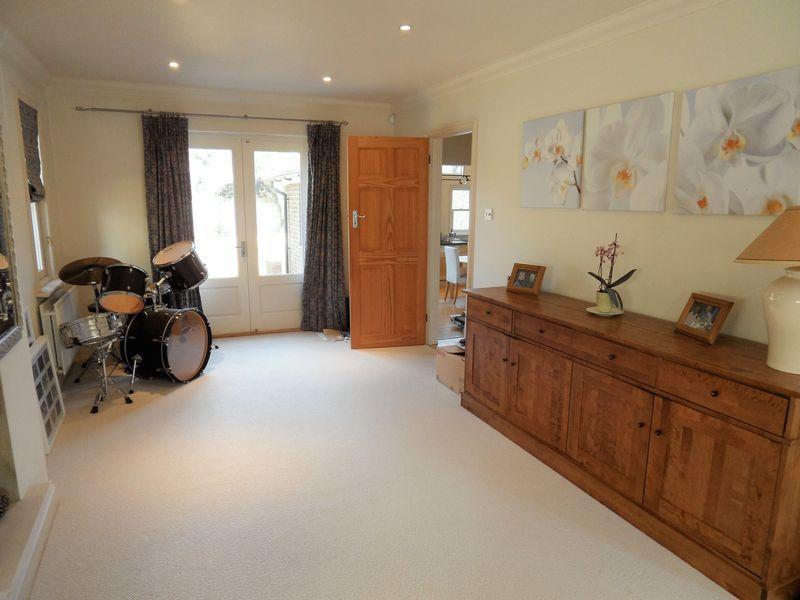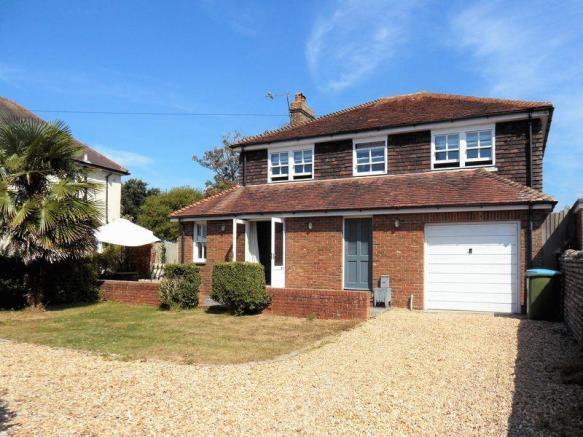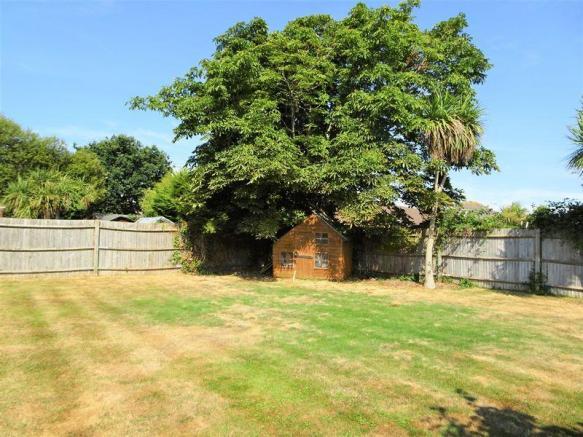4 Bedroom Detached House For Sale | Brook Lane, Ferring, West Sussex, BN12 5HZ | £600,000
Key Features
- South Ferring Location
- Feature Kitchen / Breakfast Room
- Attractive Detached Family House
- Utility - Master Bedroom With En-Suite
- Spacious Accommodation
- 3 Further Bedrooms - Family Bathroom
- Spacious Entrance Hallway
- In/Out Driveway - Integral Garage
- Triple Aspect Living Room - Study Area
- Southerly Sun Terrace - Rear Gardens
Summary
Attractive detached family house in South Ferring. The property has spacious accommodation and comprises briefly of entrance hallway, triple aspect living room, feature kitchen/breakfast room with vaulted ceiling, study area and utility. To the first floor there are four bedrooms, the master having en-suite facilities and there is a further family bathroom. The property has an in/out drive and Southerly sun terrace to the front and further gardens to the rear.
Ground Floor
Front Door
with glazed panels leading to
Spacious Entrance Hallway
with natural wood flooring, coved ceiling with inset spot lighting, understairs storage cupboard.
Cloakroom
with low level WC and wall mounted corner hand basin. Fitted extractor and downlighter.
Living Room
28' 0'' x 15' 2'' (8.54m x 4.64m) narrowing to 3.20m. A triple aspect room with three radiators, double glazed windows, coved ceiling with inset spot lighting. T.V point, fireplace alcove (at present not in use) and double glazed panelled doors to both the front and giving access to Southerly aspected sun terrace and glazed double doors to the rear giving access to the gardens.
Feature Kitchen/Dining Room
23' 3'' x 17' 4'' (7.1m x 5.3m) maximum measurement. Narrowing to 2.4m. Natural wood flooring, double radiators, double glazed windows and feature vaulted ceiling with suspended lighting. Range of kitchen units with granite work surfaces and wood effect frontages comprising briefly of double bowl single drainer sink unit with mixer tap, cupboards and drawers below. Integrated dishwasher with adjacent working surfaces. Range style gas cooker with stainless steel extractor over. Wall mounted cupboards, T.V point and fitted Smeg American style stainless steel fridge/freezer. Space for table and chairs and double glazed double doors leading to gardens.
Study Area
8' 2'' x 4' 5'' (2.49m x 1.37m) Measurements increasing to 2.44m (8')
Utility Room
9' 3'' x 8' 5'' (2.82m x 2.58m) maximum. Radiator, double glazed window, coved ceiling with inset spot lighting and units comprising single drainer stainless steel sink unit with chromium mixer tap, cupboards below. Adjacent working surface with space and plumbing for both washing machine and dishwasher. Personal door to garage.
Stairs from Entrance Hallway
with white painted handrail and balustrade leading to
First Floor
First Floor Landing
with access to roof space and built-in shelved airing cupboard containing hot water cylinder.
Master Bedroom
15' 7'' x 9' 5'' (4.76m x 2.88m) double radiator, ceiling with inset spot lighting, excellent range of built-in wardrobes.
Ensuite Shower Room
with radiator, double glazed window, ceiling with inset spot lighting and natural wood flooring. Larger than average tiled shower with sliding glazed doors and chromium shower unit. Pedestal wash hand basin with mixer tap and low level WC.
Bedroom Two
15' 3'' x 9' 11'' (4.66m x 3.03m) to include depth of wardrobes. Double radiator, double glazed windows, ceiling with inset spot lighting and good range of built-in wardrobe cupboards.
Bedroom Three
10' 11'' x 8' 6'' (3.33m x 2.6m) radiator, double glazed window overlooking rear gardens, ceiling with inset spot lighting and built-in wardrobe cupboard with shelving and hanging rail.
Bedroom Four
9' 8'' x 8' 5'' (2.97m x 2.57m) double glazed windows, radiator, ceiling with inset spot lighting.
Family Bathroom
natural wood flooring, radiator, ceiling with inset spot lighting, fitted extractor, double glazed window and ladder style radiator/towel rail. White suite comprising panelled bath with mixer tap and shower attachment. Pedestal wash hand basin with tiled splashback and mirror over. Low level WC.
Exterior
In/Out Driveway & Garage
to the front of the property there is an in/out driveway providing off street parking and leading to garage. The remainder of the gardens are bounded by hedging and attractive flint wall, laid to lawn with shrubs and feature specimen trees.
Southerly Aspected Sun Terrace
bounded by brick wall.
Rear Gardens
to the rear the gardens are of good size, bounded by fencing and flint wall, laid predominantly to lawn with specimen trees.
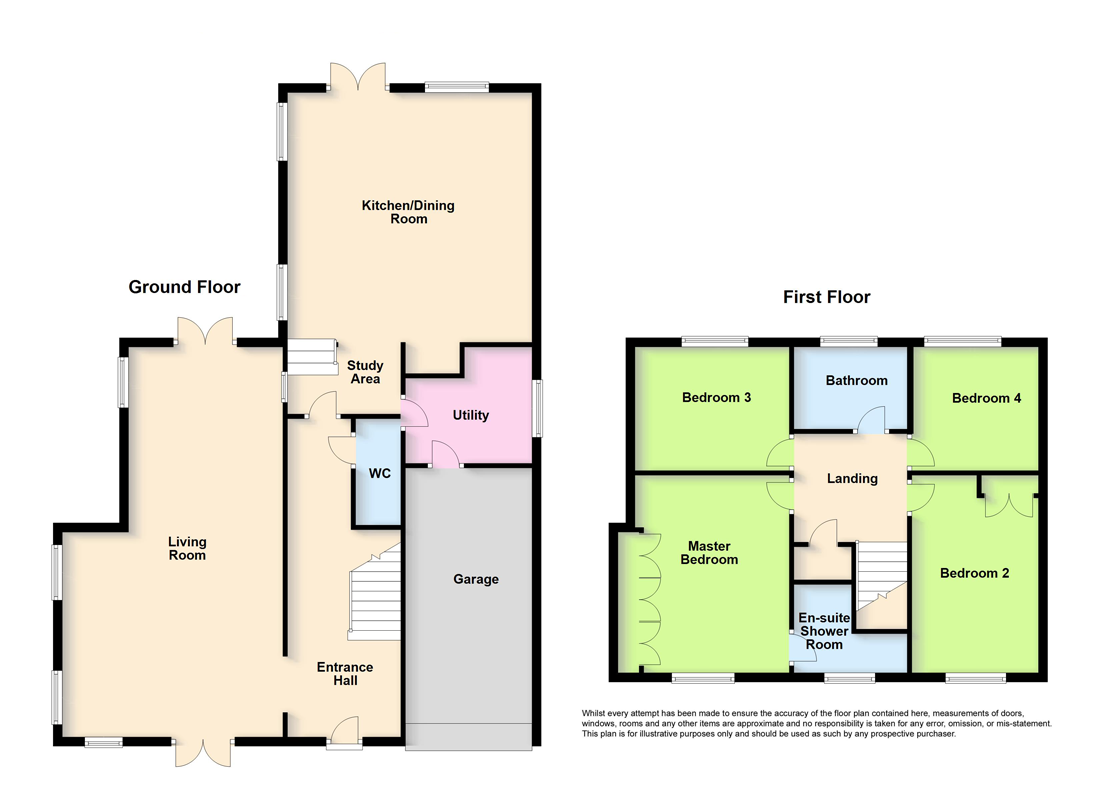
Location
The property is centrally situated in South Ferring betwixt both the North and South Ferring shops. Ferring is a quiet and popular seaside village with two small shopping parades both served by bus routes giving access to surrounding areas including Worthing town centre and a mainline railway station. In the village centre there is a doctors surgery, dentist, library, village hall and Co-op store.
Energy Efficiency
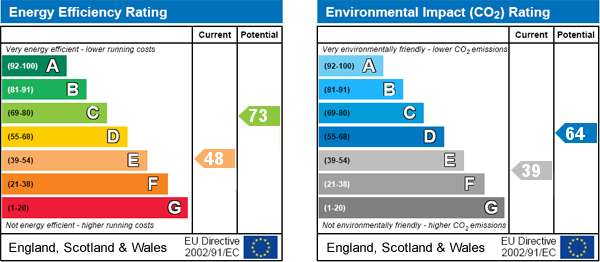
Additional Information
Council Tax: - F (£2,589.93 as of 2019/2020)
For further information on this property please call 01903 502121 or e-mail ferring@symondsandreading.com
Contact Us
86 Ferring Street, Ferring, Worthing, West Sussex, BN12 5JP
01903 502121
Key Features
- South Ferring Location
- Attractive Detached Family House
- Spacious Accommodation
- Spacious Entrance Hallway
- Triple Aspect Living Room - Study Area
- Feature Kitchen / Breakfast Room
- Utility - Master Bedroom With En-Suite
- 3 Further Bedrooms - Family Bathroom
- In/Out Driveway - Integral Garage
- Southerly Sun Terrace - Rear Gardens
