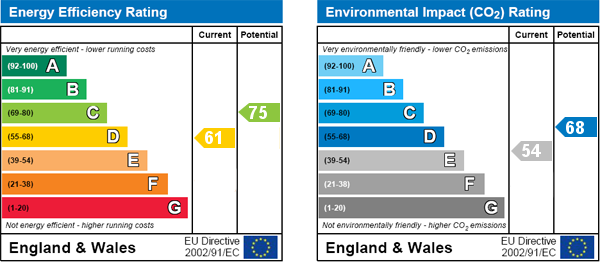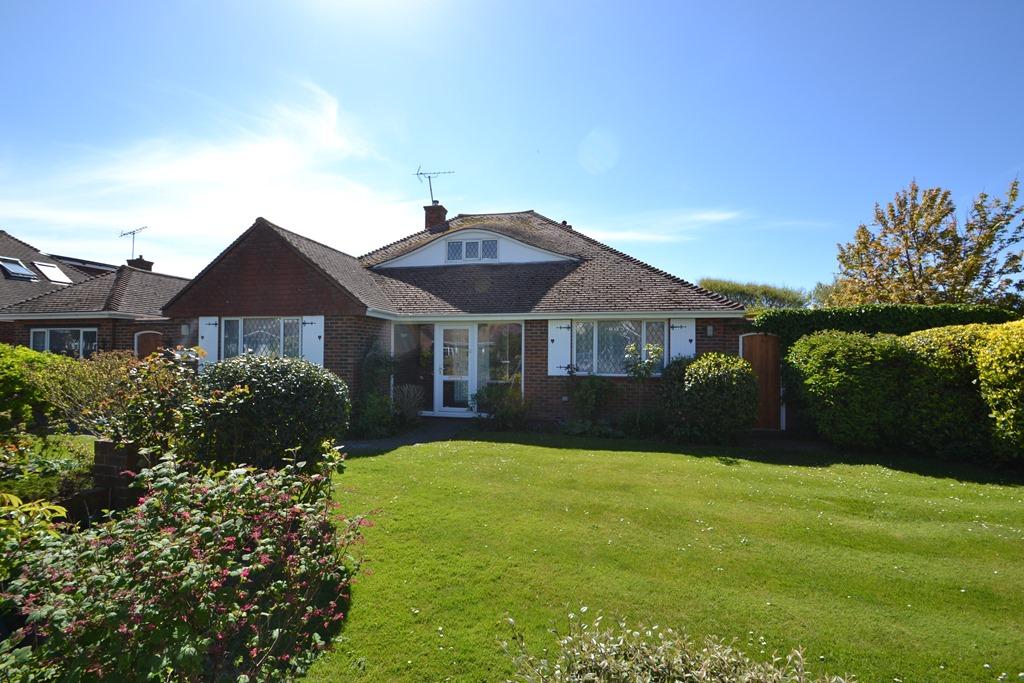4 Bedroom Detached Chalet To Rent | St Malo Close, Ferring, BN12 5HF | £1,800 pcm
Key Features
- Four Bedroom Detached Chalet
- Redecorated & Carpeted Throughout
- UPVC Double Glazing & GFCH
- Modern Fitted Kitchen
- Extended South Facing Lounge
- Three Double Bedrooms
- Shower Rm / 2 x Ensuites
- Off Road Parking & South Facing Garden
Summary
This impressive four bedroom detached chalet in a delightful and quite close just a couple of hundred yards from Ferring seafront briefly comprises
A double glazed porch leads to a good size entrance hall with storage cupboard and newly laid carpet. The extended lounge has a feature fireplace and large South West facing windows and a door leading to the double glazed conservatory. There is a opening from the lounge leading to the breakfast room with dual aspect windows. The refitted modern kitchen has a range of cupboards and drawers with granite work surface over. There is a fitted double oven & gas hob, space is provided for a fridge freezer. From the kitchen there is a covered sideway leading to a utility room with space and plumbing for a washing machine and a converted garage previously used as a library/games room/study.
Bedroom one has is dual aspect and has a range of fitted wardrobes with a door leading to the en-suite shower room with shower cubicle, wash hand basin and close coupled WC. Bedroom two is dual aspect and at the front of the property with built in wardrobe and fitted wash hand basin and storage under. Bedroom three again is dual aspect and at the front and I good size single. Stairs lead to the first floor where there is a large living / sleeping area with its own kitchen area and bathroom.
Outside the front garden is laid mainly to lawn with various mature plant and shrub borders, there is off road for at least three vehicles with a private driveway leading to double garage with electric roller door and benefiting from light & power. The rear garden is fence and hedge enclosed with 3 paved areas and the remainder laid to lawn with mature plant, shrub and tree borders.
Ground Floor
Porch
Entrance Hall
Lounge
26' 11'' x 13' 10'' (8.21m x 4.24m)
Breakfast Room
11' 9'' x 9' 10'' (3.6m x 3.02m)
Conservatory
11' 10'' x 8' 7'' (3.61m x 2.63m)
Bedroom One
14' 10'' x 10' 11'' (4.54m x 3.33m)
En-Suite
Bedroom Two
12' 11'' x 11' 10'' (3.94m x 3.63m)
Bedroom Three
11' 11'' x 6' 10'' (3.64m x 2.11m)
Shower Room
7' 11'' x 5' 8'' (2.42m x 1.75m)
First Floor
Bedroom Four - Iregular Shape
16' 6'' x 16' 5'' (5.04m x 5.01m)
Kitchen Area
6' 9'' x 5' 4'' (2.07m x 1.63m)
Bathroom
5' 11'' x 4' 11'' (1.82m x 1.51m)
Exterior
Converted Garage/ Ideal for Study
Double Garage
Utility

Location
6 St Malo Close occupies a lovely size corner plot and is within a few hundred meters of Ferring seafront.Ferring is a quiet and popular seaside village with two small shopping parades both served by bus routes giving access to surrounding areas including Worthing town centre and a mainline railway station. In the village centre there is a doctors surgery, dentist, library, village hall and Co-op store.
Holding Fee - £200
Referencing - £150 + VAT ( per person )
Tenancy Setup - £100 + VAT
Deposit - £2700
Energy Efficiency

Additional Information
Holding Fee - £200
Referencing - £150 + VAT ( per person )
Tenancy Setup - £100 + VAT
Deposit - £2700
For further information on this property please call 01903 235623 or e-mail worthing@symondsandreading.com
Contact Us
5 Chatsworth Road, Worthing, West Sussex, BN11 1LY
01903 235623
Key Features
- Four Bedroom Detached Chalet
- UPVC Double Glazing & GFCH
- Extended South Facing Lounge
- Shower Rm / 2 x Ensuites
- Redecorated & Carpeted Throughout
- Modern Fitted Kitchen
- Three Double Bedrooms
- Off Road Parking & South Facing Garden

























