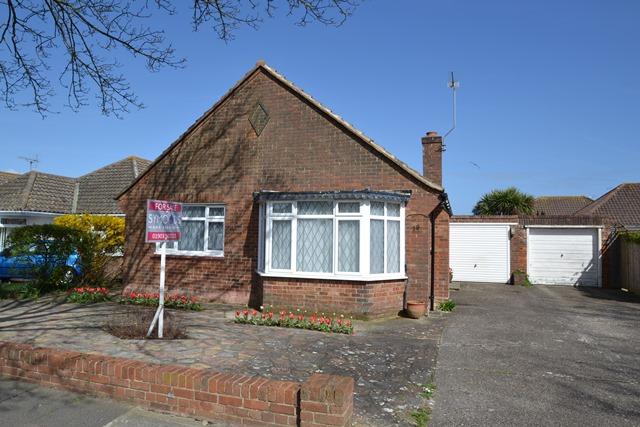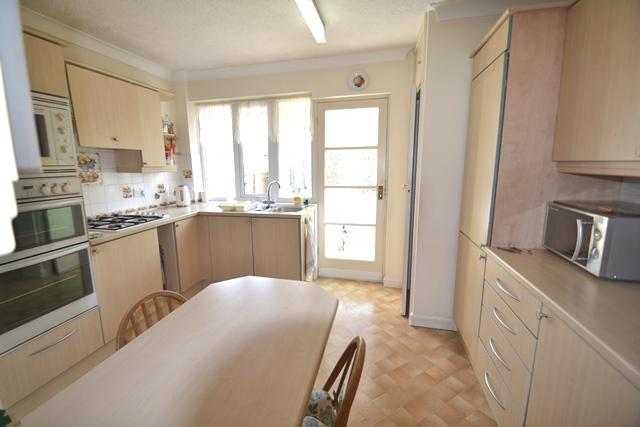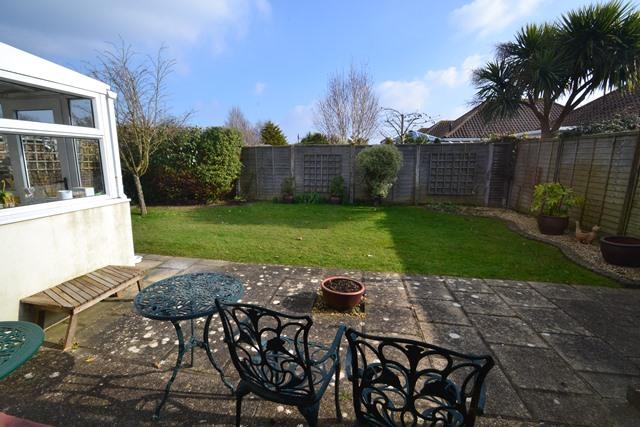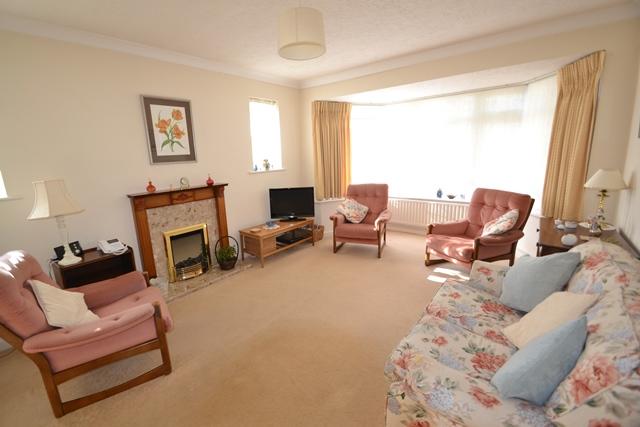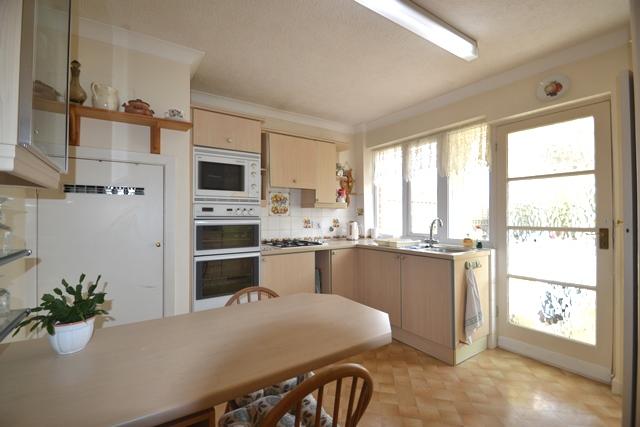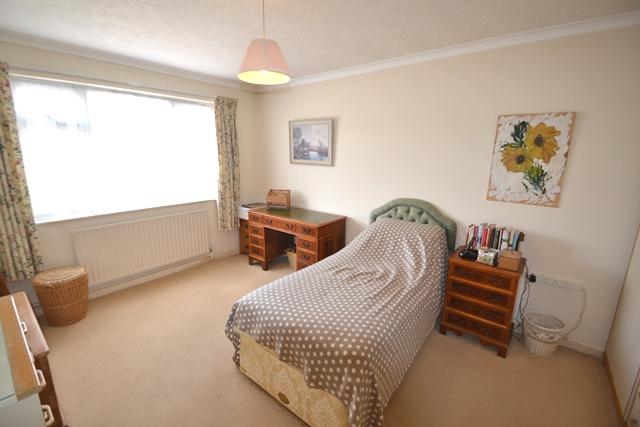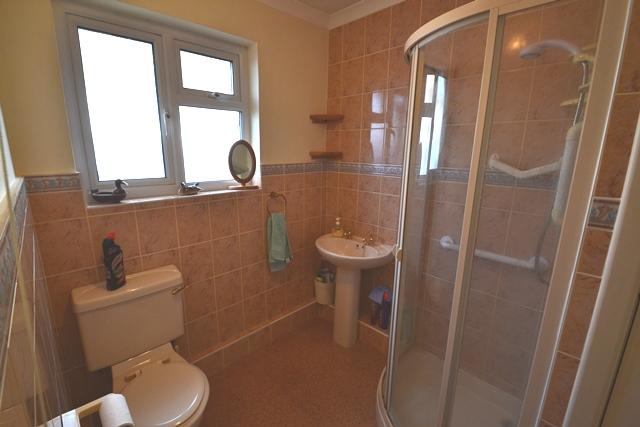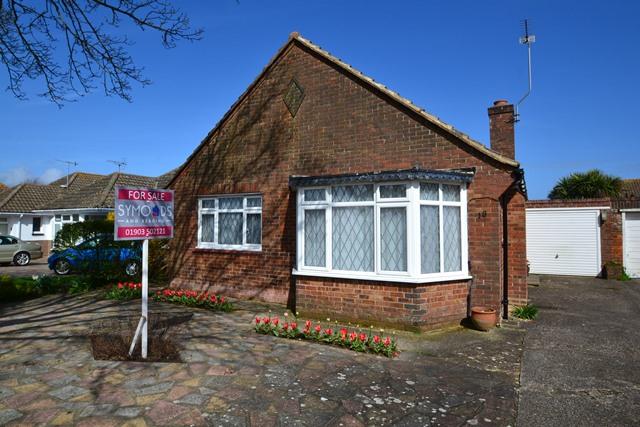2 Bedroom Detached Bungalow For Sale | Glynde Avenue, Goring By Sea, West Sussex, BN12 5BH | Offers in Excess of £400,000
Key Features
- Detached Bungalow
- Favoured Residential Location
- Entrance Hall - Living Room
- Kitchen/Breakfast Room - Utility/Lean To
- Two Bedrooms - Shower Room
- Separate WC
- Easy Maintained Gardens to Front & Rear
- Drive with OSP Leading to Garage
Summary
A detached bungalow occupying a plot with gardens to both front and rear. The accommodation is in generally good decorative order and comprises briefly of entrance hallway, living room, kitchen/breakfast room, lean to/utility, two bedrooms (one currently being used as a dining room), shower room and separate WC. The property benefits from gas heating and double glazing and there is a garage. Viewing highly recommended.
Ground Floor
Porch
Double Glazed Front Door
With side panel leading to:
Entrance Hallway
Radiator and coved ceiling.
Living Room
18' 0'' x 11' 11'' (5.5m x 3.64m) Two radiators, coved ceiling, double glazed window. TV point. Fireplace with polished wood surround and fitted electric fire.
Kitchen/Breakfast Room
11' 10'' x 10' 11'' (3.63m x 3.33m) Measurements to include depth of units. Radiator, coved ceiling, double glazed window, fully tiled walls and units comprising one and a half bowl single drainer sink unit with mixer tap and cupboards below. Adjacent working surfaces with inset four burner gas hob unit, cupboards below. Adjacent fitted double oven with microwave over and fitted extractor. Adjacent storage cupboard. Further working surfaces with cupboards and drawers below and adjacent integrated fridge and freezer. Wall mounted cupboards. Built-in shelved pantry and further built-in cupboard containing wall mounted gas boiler supplying domestic hot water and heating. Glazed panelled door leading to:
Lean to/Utility
With space and plumbing for washing machine and tumble dryer. Glazed door to rear garden.
Bedroom One
15' 0'' x 11' 1'' (4.58m x 3.39m) Radiator, coved ceiling, double glazed window.
Bedroom Two
14' 10'' x 10' 11'' (4.53m x 3.35m)
(Currently used as Dining Room)
Double radiator, coved ceiling, double glazed window overlooking rear garden.
Door from Hall to Inner Lobby
Shower Room
Partly tiled walls, double glazed window, radiator and suite comprising step-in shower cubicle with fitted shower unit and pedestal wash hand basin, low level WC. Built-in shelved airing cupboard containing hot water cylinder.
Separate WC
With low level flush suite, wall mounted wash hand basin, partly tiled walls and double glazed window.
Exterior
Front Garden
To the front of the property the gardens are easily maintained and laid as crazy pave patio with inset flower borders. There is a concreted driveway providing off street parking and leading to garage.
Garage
Rear Garden
The rear garden is also easily maintained laid to lawn, bounded by wooden fencing with gravelled border and paved patio area. Specimen trees.
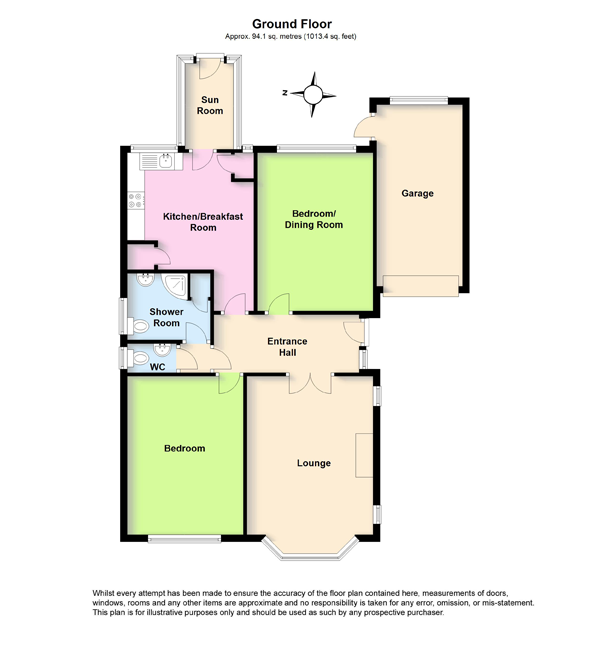
Location
Situated in a quiet and favoured residential area on the Ferring/Goring borders being within comfortable walking distance of a regular bus service and within a short drive of both Ferring village, a mainline railway station and further shopping facilities in Goring. Worthing town centre with its many and varied facilities include cinemas, theatres, shops, restaurants and bars is but a few miles away.
Energy Efficiency
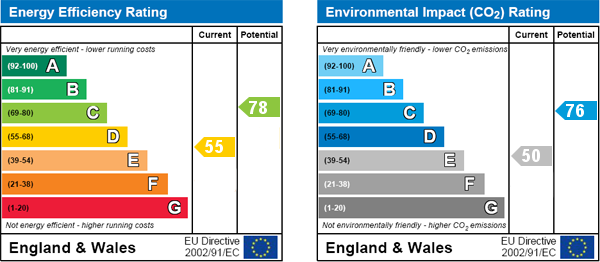
Additional Information
Council Tax Band D (£1,714.99 as of 2018/2019)
For further information on this property please call 01903 502121 or e-mail ferring@symondsandreading.com
Contact Us
86 Ferring Street, Ferring, Worthing, West Sussex, BN12 5JP
01903 502121
Key Features
- Detached Bungalow
- Entrance Hall - Living Room
- Two Bedrooms - Shower Room
- Easy Maintained Gardens to Front & Rear
- Favoured Residential Location
- Kitchen/Breakfast Room - Utility/Lean To
- Separate WC
- Drive with OSP Leading to Garage
