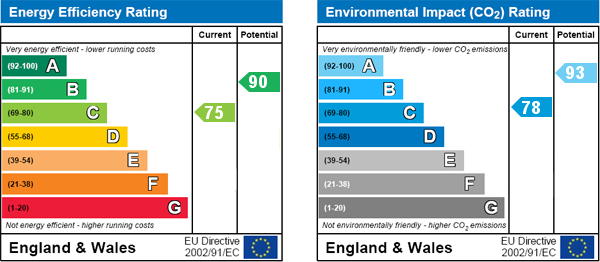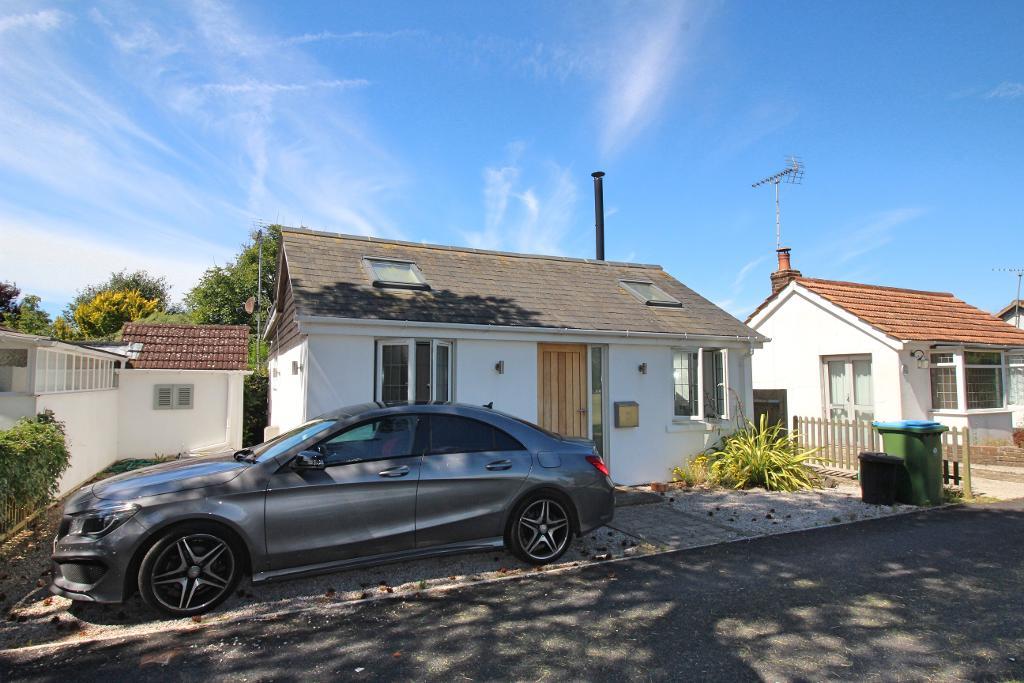2 Bedroom Detached Bungalow To Rent | The Poplars, Ferring, BN12 5QL | £950 pcm
Key Features
- Skillfully Extended Detached Bungalow
- Two Bedrooms
- In Park Like Setting of The Poplars
- Modern Bathroom / WC
- Feature Open Plan Living Room & Kitchen
- D/G - GFCH - ORP - West Decked Area
- Feature Wood Burner
- Available NOW
Summary
A skilfully extended and well presented two bedroom detached bungalow in this highly sought after Ferring village location.
The property is beautifully presented with many contemporary style features to include; front door leading to the feature open plan living/kitchen area with space dining table and being fitted with a modern kitchen with inset hob and oven. There are two bedrooms located off the living area and a modern bathroom/WC.
To the front there is off road for numerous vehicles.
Ground Floor
Private Front Door
Feature Open Plan Living Room & Kitchen
with wood style flooring. Concealed surround system with recessed space for T.V. Radiator, feature wood burner, inset ceiling downlights, high level Velux double glazed window.
Modern L shaped kitchen area with contemporary white units with matching work surface, inset single bowl single drainer sink with mixer taps. Inset four ring gas hob with inset Hotpoint electric oven and grill below with cooker hood above. Range of floor, drawer and cupboard units with integrated space and plumbing for washing machine. Further floor to ceiling storage cupboard with integrated fridge and freezer. Further storage space above. Matching range of wall mounted storage cupboards and further floor to ceiling storage cupboard. Complementary part tiled walls, further inset ceiling downlights, leaded light double glazed windows overlooking the courtyard style decked area of garden to the rear and the main lawns of The Poplars to the front.
Bedroom One
11' 7'' x 8' 0'' (3.54m x 2.45m) to include range of storage cupboards with centralised space for double bed. Further range of low level drawer units, access to roof storage space and inset Velux double glazed window. Further leaded light double glazed windows overlooking the gardens of The Poplars. Radiator.
Bedroom Two
8' 0'' x 7' 10'' (2.44m x 2.41m) with radiator, light point and double glazed window.
Modern Style Bathroom / WC
Comprising modern panelled bath with glazed shower screen and wall mounted large head shower. WC with concealed push button cistern. Wash basin with mixer taps and storage cupboard below. Wall mounted medicine storage cupboard above. Slate style tiled flooring, decoratively tiled walls, wall mounted tubular towel rail/radiator, inset ceiling downlights, extractor fan, floor to ceiling airing storage cupboard with shelving and housing gas fired combination boiler. Obscure double glazed window.
West Decking & Parking Spaces
the FRONT and SIDE are laid mainly to gravel with car parking space for two vehicles and block inlaid pathway to front door with courtesy light point.
To the REAR of the property there is an area of decking giving a courtyard style West facing garden.
Location
The property is located in South Ferring being within a few hundred meters of Ferring seafront. Ferring is a quiet and popular seaside village with two small shopping parades both served by bus routes giving access to surrounding areas including Worthing town centre and a mainline railway station. In the village centre there is a doctors surgery, dentist, library, village hall and Co-op store.
TENANT FEE'S:
Reference Fee (per person) - £150 +vat
Application Fee (per property) - £100 +vat
(NB: No Check In / Check Out / Release of Reference Fee's etc)
Energy Efficiency

Additional Information
Council Tax: - B (£1161.18 as of 2014/2015)
For further information on this property please call 01903 235623 or e-mail worthing@symondsandreading.com
Contact Us
5 Chatsworth Road, Worthing, West Sussex, BN11 1LY
01903 235623
Key Features
- Skillfully Extended Detached Bungalow
- In Park Like Setting of The Poplars
- Feature Open Plan Living Room & Kitchen
- Feature Wood Burner
- Two Bedrooms
- Modern Bathroom / WC
- D/G - GFCH - ORP - West Decked Area
- Available NOW















