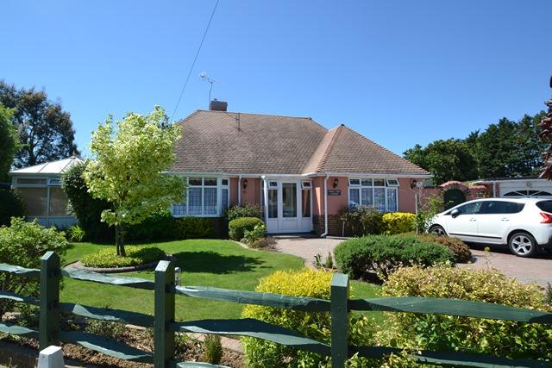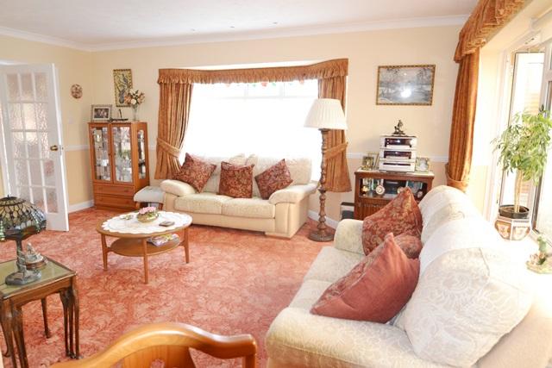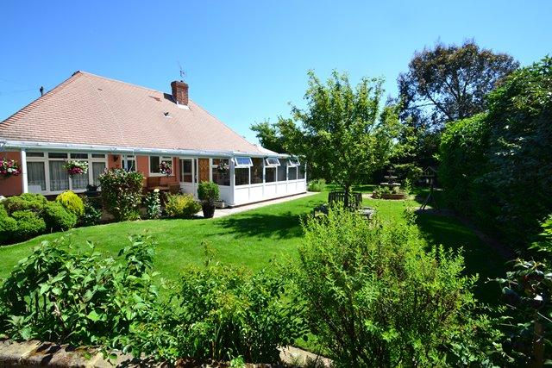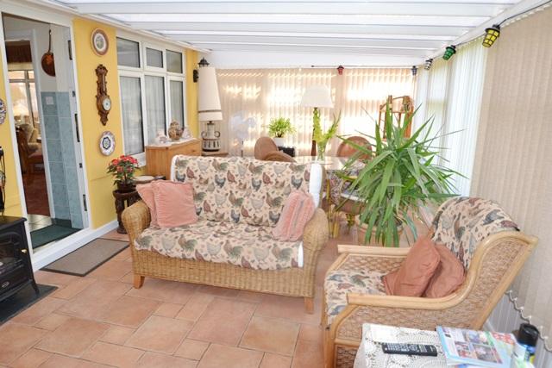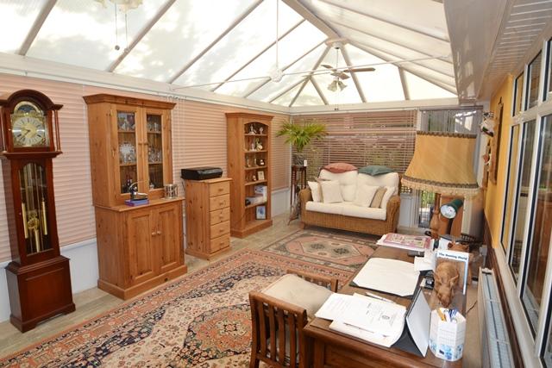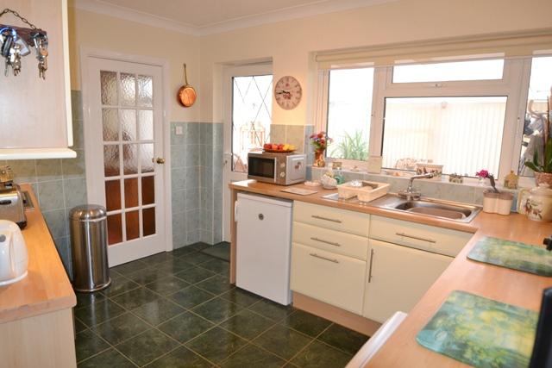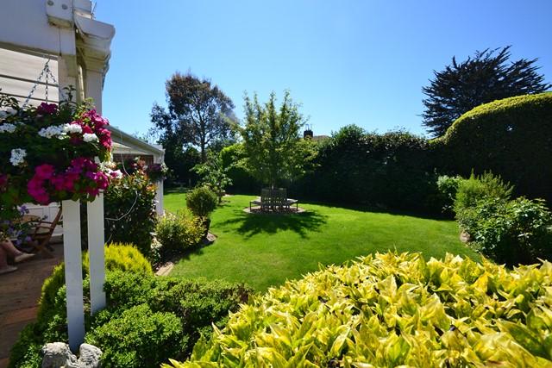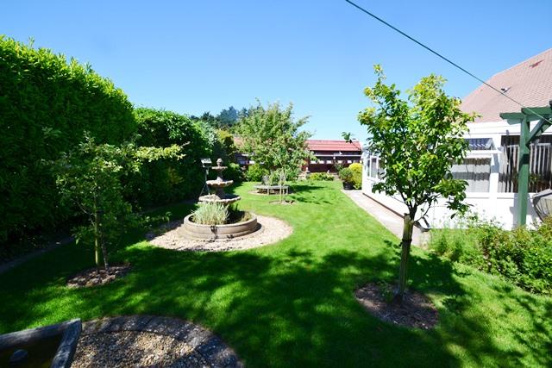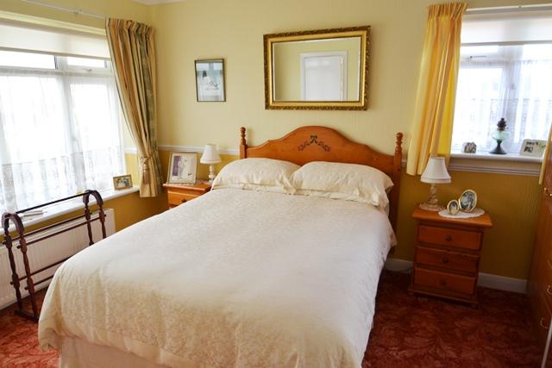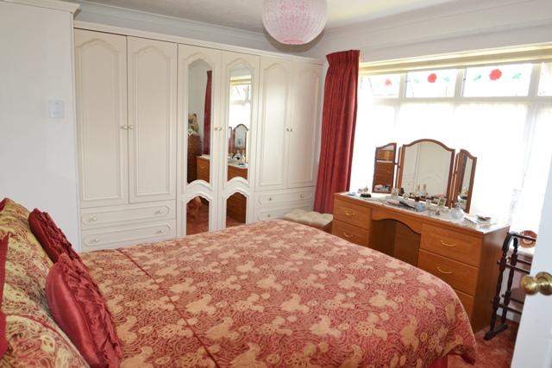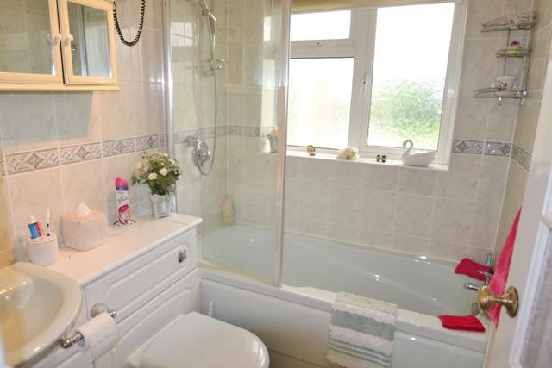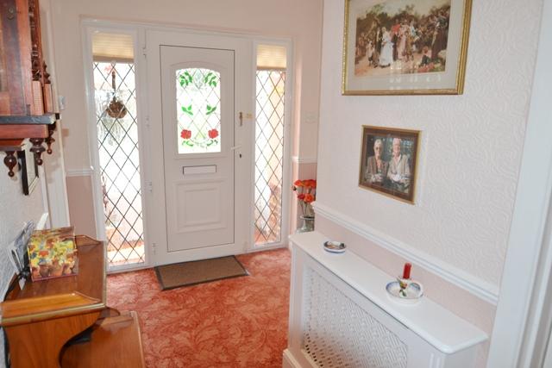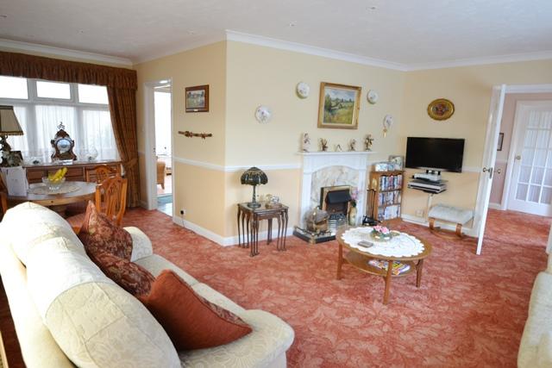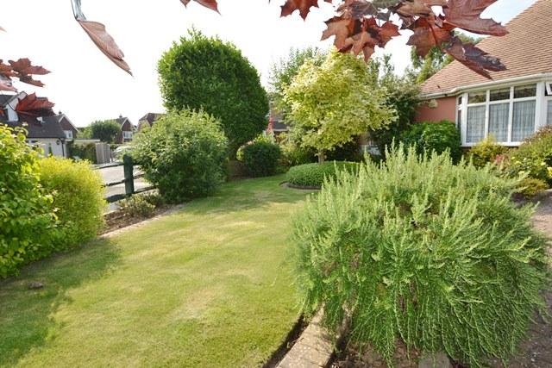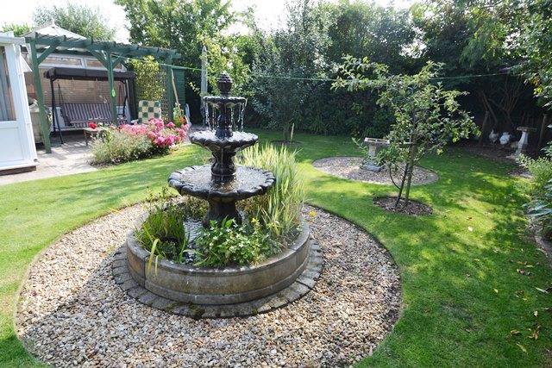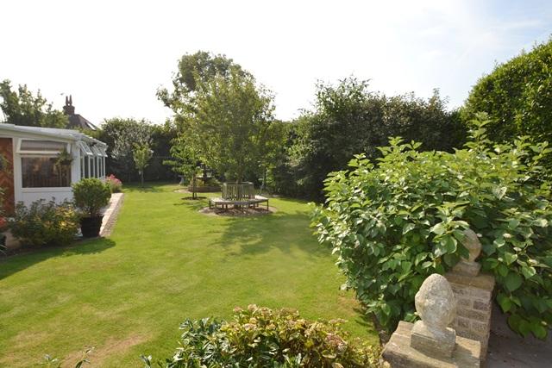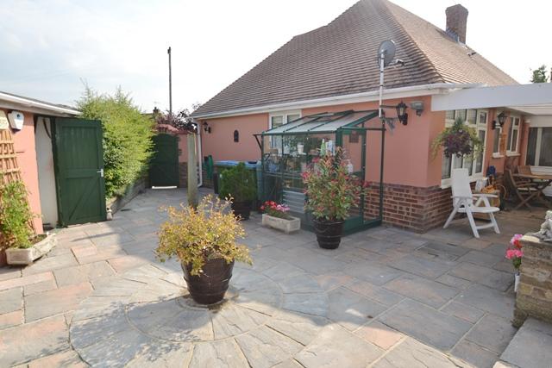2 Bedroom Detached Bungalow For Sale | Langbury Close, Ferring, West Sussex, BN12 6QF | £435,000
Key Features
- Entrance Hall
- 2 Bedrooms - En-suite Shower Room
- Lounge / Dining Room
- Family Bathroom
- Conservatory - Re-fitted Kitchen
- Landscaped Gardens - Store/Utility Area
- 2nd Conservatory- Cavity Wall Insulation
- Garage - Chain Free
Summary
Detached bungalow occupying a plot with good sized pleasant gardens to both front and rear. The accommodation has been extended and is offered in excellent decorative order throughout comprising briefly of entrance hallway, L shaped lounge/dining room with double doors opening to 20' conservatory with further door to garden. There is a 2nd conservatory off the re-fitted kitchen and there are two double bedrooms, one having an en-suite shower room and there is a further family bathroom. The gardens are a fine feature of the property and measure approximately 120' wide having a Southerly & Westerly aspect. There are many benefits and these include double glazing, gas heating and off street parking leading to garage.
Ground Floor
Entrance Hall
with built-in cupboard with shelving housing electric meter and fuse box. Recessed ceiling spotlights. Dado rail, radiator, second deep built-in storage cupboard. Access to large boarded roof space with loft ladder and lighting. Phone point. Glazed panelled door to
Lounge/Dining Room
17' 6'' x 12' 6'' (5.35m x 3.83m) opening to 6.1m x 2.31m, a double aspect room with attractive uPVC double-glazed leaded light bay window, fitted roller blinds. Real flame effect electric fire inset into marble effect surround and hearth with wood painted mantelpiece. Television aerial point, two telephone points, recessed ceiling spotlights. Wide opening to dining area with second uPVC double glazed window overlooking the rear garden and French doors to: -
Conservatory
20' 0'' x 10' 11'' (6.1m x 3.35m) of uPVC and double glazed construction with pitched polycarbonate roof. Marble tiled flooring, views of the gardens. Two ceiling lights with fans, power points, venetian blinds, 2 telephone points, TV aerial point, radiator and uPVC double glazed door to rear garden.
Refitted Kitchen
11' 10'' x 10' 5'' (3.61m x 3.18m) including units with buttermilk gloss frontage and beech effect work surfaces. Stainless steel sink unit with drainer and mixer tap. Stainless steel Smeg fan oven and grill with five ring burner and attractive stainless steel extractor hood and lighting above. Space and plumbing for slimline dishwasher. Space and plumbing for washing machine. Space for fridge. Drawer unit, partly tiled walls, ceramic tiled flooring, roller blinds, 4 power points, T.V and telephone point and ceiling lights. Return doors to lounge and entrance hall. Double glazed window and uPVC double glazed door to: -
2nd Conservatory
20' 2'' x 11' 5'' (6.16m x 3.5m) Of polycarbonate and double glazed construction with sloping polycarbonate roof. Attractive tiled floor, light, power and sliding double glazed door to gardens.
Bedroom One
14' 0'' x 10' 10'' (4.27m x 3.32m) with double glazed leaded light window, range of fitted wardrobe cupboards, two with mirrored doors, hanging rails, shelving and drawers. Additional fitted storage cupboards above. Built-in storage cupboard with shelving. Ceiling light, dado rail, radiator, telephone point, T.V point and roller blinds.
Bedroom Two
12' 0'' x 10' 0'' (3.66m x 3.05m) with double glazed windows, fitted double wardrobe cupboards with hanging rails and shelving. Dado rail, ceiling light, radiator, telephone point and roller blinds.
Ensuite Shower Room/WC
re-fitted with step-in shower cubicle fitted with Mira power shower and glass door. Wall mounted wash hand basin, low level WC, fully tiled walls, uPVC double glazed window, towel rail, ceiling light and roller blinds. Shaver point.
Family Bathroom
re-fitted with an 'ice white' suite. Panel enclosed bath with mixer tap. Wall mounted Mira 415 power shower above with glass folding shower screen. Wash hand basin inset into vanity unit with cupboards below. Concealed cistern low level WC. Full tiled walls, ceramic tiled flooring, uPVC double glazed window, ceiling light, radiator, roller blinds, shelving and cabinet. Shaver point.
Exterior
Southerly & Westerly Gardens
the outside is a fine feature of the property. The bungalow is set in the corner of a quiet close with the plot widening to the rear to approximately 120'. The REAR garden is of a Southerly and Westerly aspect providing a good degree of privacy. Landscaped to a very high standard, the garden is mainly laid to lawn with borders of mature plants, shrubs and trees. Specimen rowan tree, large areas of patio to the rear and sides of the property. Rear security alarm lights and lantern lights. Space for washing line, irrigation system.
To the FRONT the garden is also of good size providing an attractive approach to the property. Driveway providing off street parking for a number of motor vehicles. Shaped lawn with borders of mature plants and shrubs. Interspersed specimen flower beds. Fencing, lantern lights and gate.
Garage
17' 1'' x 8' 5'' (5.23m x 2.59m) with security light to front, up and over door, power, lighting and doorway to rear opening to
Garden Store / Utility
8' 9'' x 8' 5'' (2.69m x 2.59m) with power and security lighting. Workbench, shelving, space for fridge/freezer and space for dryer.
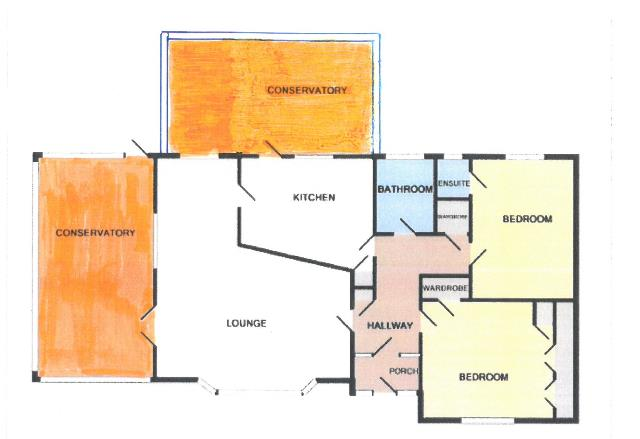
Location
Situated just North of Ferring village and within a few moments walk of a local bus service giving access to both surrounding districts and Ferring village with its many and varied facilities which include a local Co-op, doctors surgery and 2 recreation grounds. A mainline railway station at Goring is also nearby.
Energy Efficiency
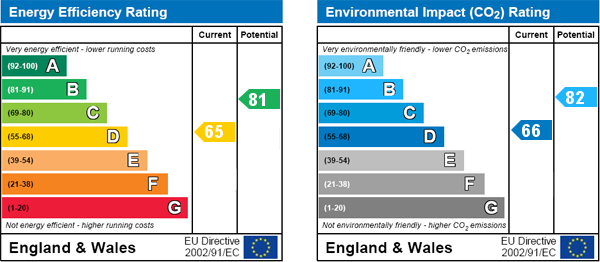
Additional Information
Council Tax: - D (£1,697.59 as of 2018/2019)
For further information on this property please call 01903 502121 or e-mail ferring@symondsandreading.com
Contact Us
86 Ferring Street, Ferring, Worthing, West Sussex, BN12 5JP
01903 502121
Key Features
- Entrance Hall
- Lounge / Dining Room
- Conservatory - Re-fitted Kitchen
- 2nd Conservatory- Cavity Wall Insulation
- 2 Bedrooms - En-suite Shower Room
- Family Bathroom
- Landscaped Gardens - Store/Utility Area
- Garage - Chain Free
