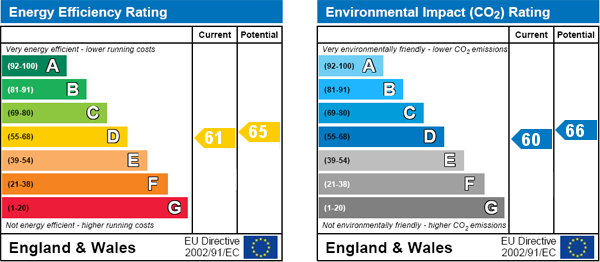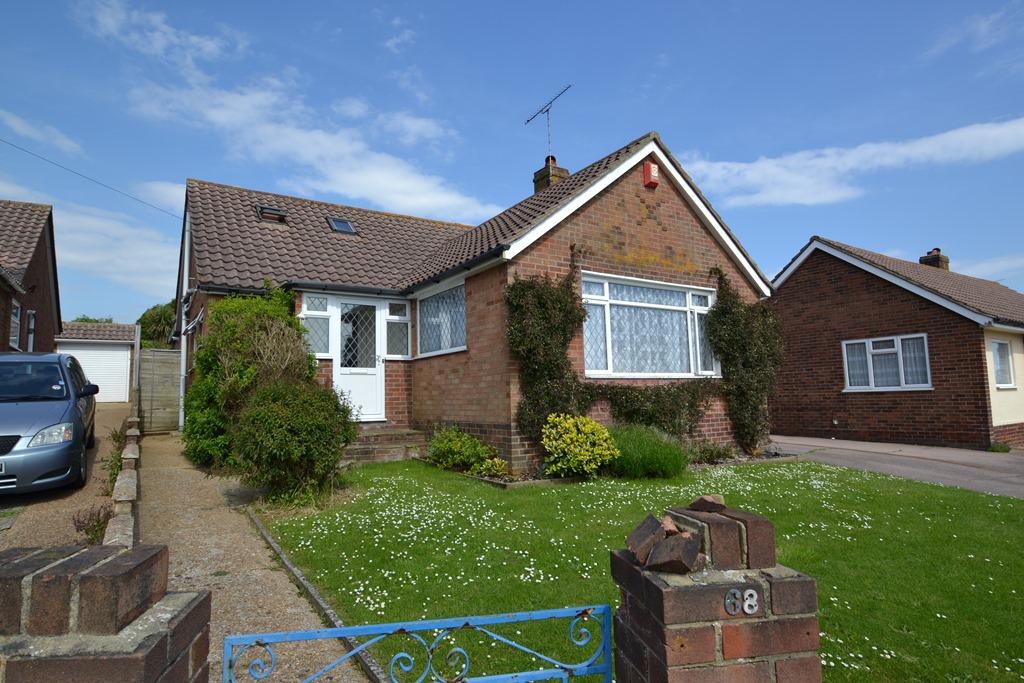4 Bedroom Detached Chalet To Rent | Cleveland Road, Worthing, BN13 2HA | £1,400 pcm
Key Features
- Skillfully Extended Det Chalet House
- Two GF Dble Bedrooms - GFCH - D/G
- Dual Aspect Living Room
- Two FF Bedrooms - FF Shower Room/WC
- Superb Kitchen/Dining Room
- Driveway to Garage - Attractive Rear Gdn
- Utility Room - GF Bathroom - Sep WC
- Available From 1st September 2016
Summary
A skilfully extended and much improved four bedroom Detached Chalet residence offering excellent family accommodation in this popular elevated Salvington location with the additional benefit of a driveway leading to garage.
The accommodation comprises; entrance porch leading to the entrance hallway, superb Dual aspect living room, feature kitchen/dining/family room with sliding doors giving access to the rear garden and a utility room located off the kitchen area. There are two ground floor double bedrooms and a bathroom with a separate WC.
Stairs lead to the first floor landing with two further first floor bedrooms and a shower room/WC. The property has double glazing and is also gas centrally heated.
Outside the gardens are a particular feature with a well kept front garden, long driveway leading to the garage with up and over door. The rear garden is neatly laid to area of lawn with well stocked shrub borders. Outside courtesy light point. Immediately to the rear of the property there is a large sunken patio with raised edging, covered by an attractive pergola and also benefits from a brick built barbecue area, outside courtesy lighting and to the side of the property there is a water point.
Ground Floor
Entrance Porch
Spacious Entrance Hallway
Dual Aspect Living Room
16' 4'' x 12' 11'' (5m x 3.95m)
Superb Kitchen/Dining Room
18' 11'' x 14' 11'' (5.79m x 4.56m) 19' (5.79m) shortening to 12'6 (3.84m) x 15' (4.56m) narrowing to 11'3 (3.43m).
Utility Room
9' 1'' x 5' 4'' (2.78m x 1.63m)
Bedroom Two
12' 11'' x 11' 5'' (3.94m x 3.49m)
Bedroom Three
11' 5'' x 9' 11'' (3.49m x 3.04m)
Ground Floor Bathroom
Separate WC
First Floor
First Floor Landing
Bedroom One
16' 2'' x 15' 5'' (4.95m x 4.72m)
Bedroom Four
12' 0'' x 5' 8'' (3.67m x 1.73m)
First Floor Shower Room/WC
Exterior
Driveway to Garage
Attratctive Rear Garden
Location
Cleveland Road is situated in the popular residential district of Durrington, within a quarter of a mile to Tesco super store with its range of shopping facilities, the bus route is just down the road with access to Worthing town centre approximately two miles away. Durrington railway station is approximately half a mile away with routes to Brighton, Chichester and London Victoria by train and by road the A27 & A24 are all within easy reach also with routes to these destinations.
Council Tax Band: D (£1,516.41 as of 2013/2014)
TENANT FEE'S:
Reference Fee (per person) - £150 +vat
Application Fee (per property) - £100 +vat
(NB: No Check In / Check Out / Release of Reference Fee's etc)
Energy Efficiency

Additional Information
For further information on this property please call 01903 235623 or e-mail worthing@symondsandreading.com
Contact Us
5 Chatsworth Road, Worthing, West Sussex, BN11 1LY
01903 235623
Key Features
- Skillfully Extended Det Chalet House
- Dual Aspect Living Room
- Superb Kitchen/Dining Room
- Utility Room - GF Bathroom - Sep WC
- Two GF Dble Bedrooms - GFCH - D/G
- Two FF Bedrooms - FF Shower Room/WC
- Driveway to Garage - Attractive Rear Gdn
- Available From 1st September 2016











