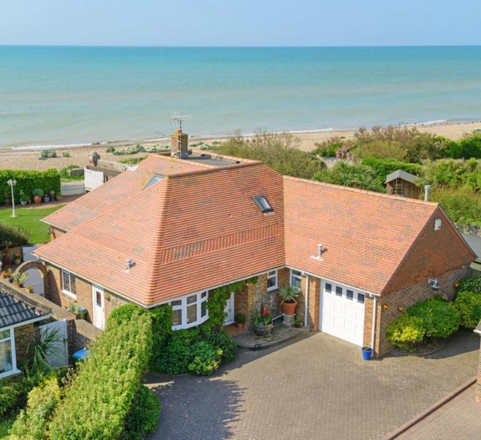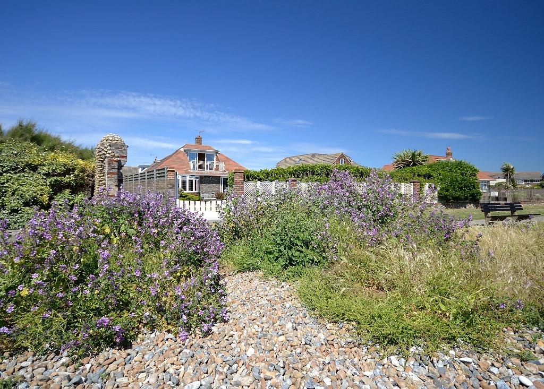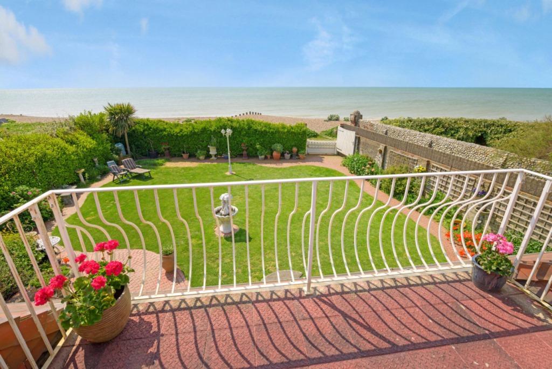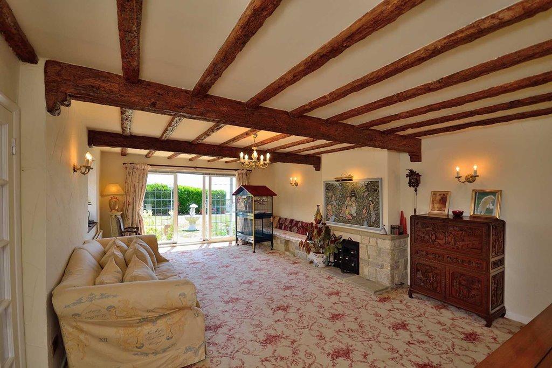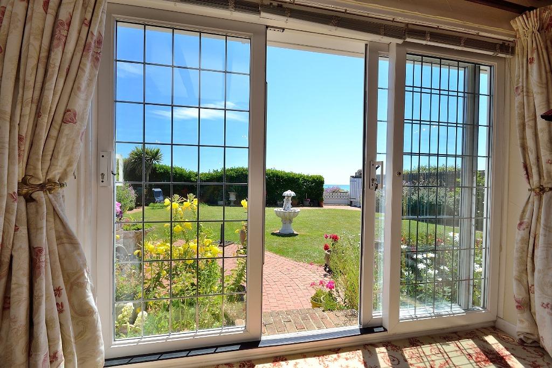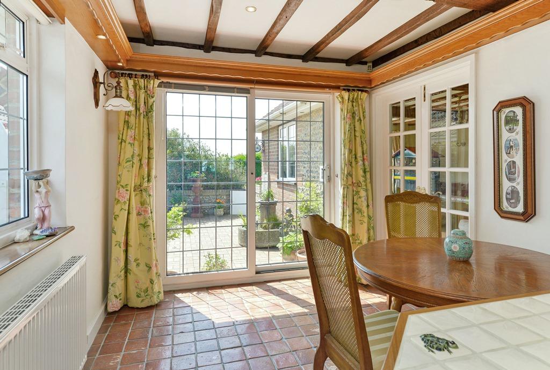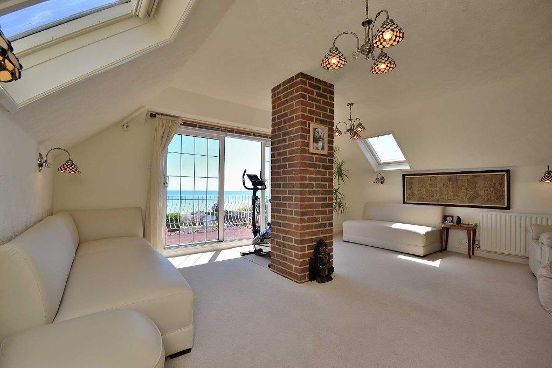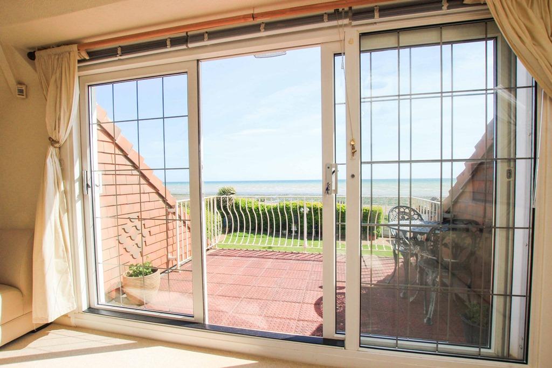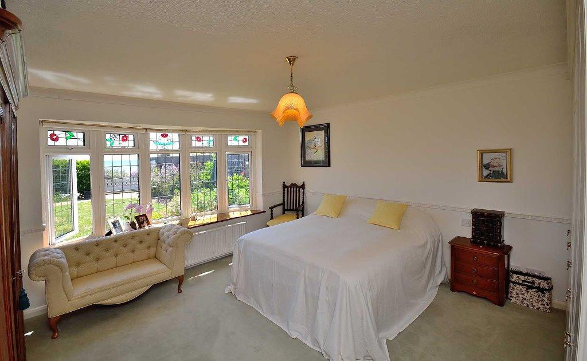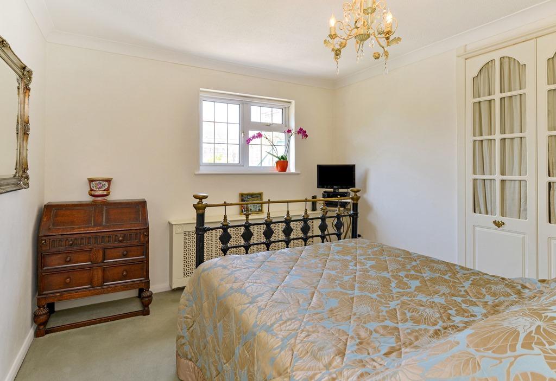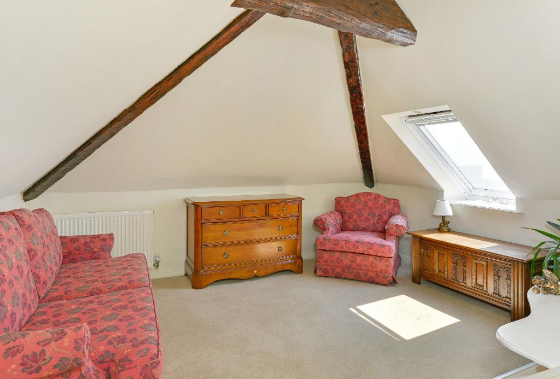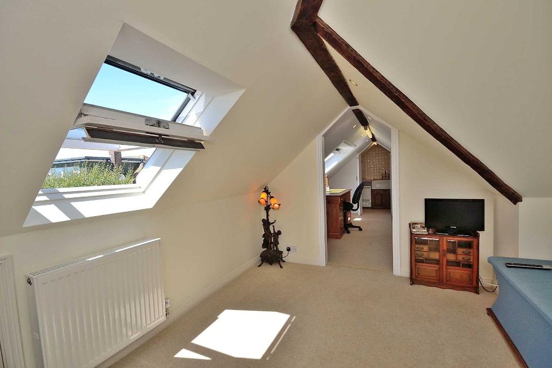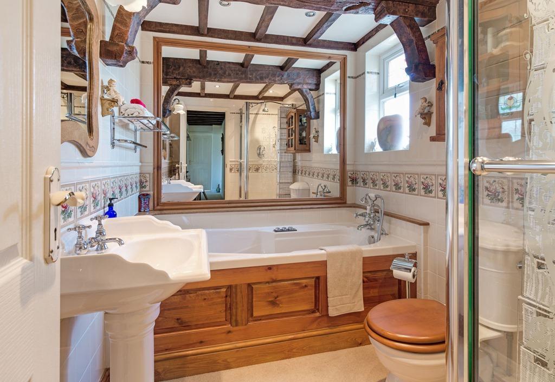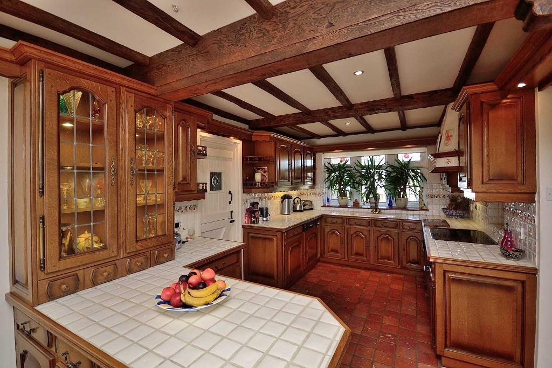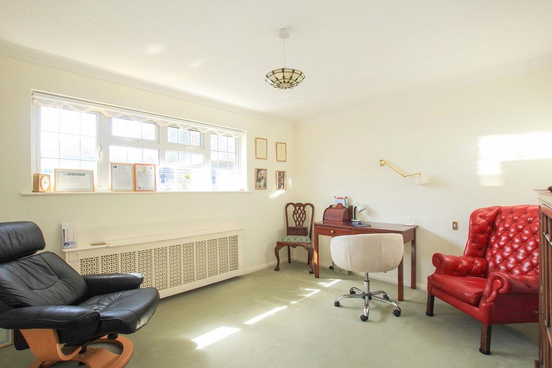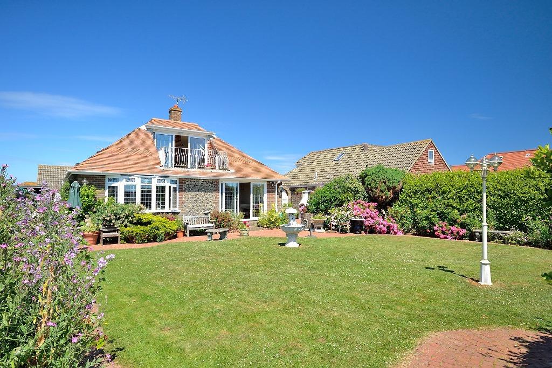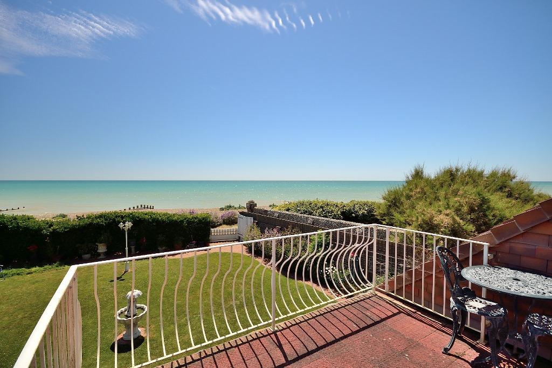5 Bedroom Detached House For Sale | Lamorna Gardens, Ferring, West Sussex, BN12 5QD | £1,300,000
Key Features
- Attractive Det House On Ferring Beach
- Three First Floor Bedrooms
- Direct Access To Ferring Beach
- FF Lounge with Balcony & Panoramic Views
- Ground Floor Shower Room & Bathroom
- South Gardens With Direct Beach access
- Kitchen/Diner Opening Onto Courtyard
- Off Street Parking & Garage
- Living Room Opening Onto Garden
- Three Ground Floor Bedrooms
Summary
An attractive detached house occupying a rarely available seafront location with direct beach access and fantastic panoramic sea views from multiple rooms. The property has been maintained to a high standard and has extremely spacious accommodation with beautiful south facing gardens. The accommodation briefly comprises;
Double glazed front door opens to a spacious entrance hallway with well fitted and fully tiled cloak/shower room. The main living room has a beamed ceiling and an open fireplace with Southerly aspected patio doors opening to gardens and stunning sea views which gives access to the seafront. The kitchen is fully fitted and opens to a dining/breakfast area with double glazed sliding doors offering sea views and opening to a secluded and sheltered Southerly aspected gated courtyard. There are three ground floor double bedrooms, the main bedroom overlooking the gardens and sea. Fully tiled family bathroom with separate shower cubicle is also on the ground floor. Upstairs is either a further bedroom or extra living room with sliding double glazed patio doors opening to sun balcony with fantastic panoramic seafront views. There are two further bedrooms and a study/office also all with stunning sea views and there is a utility area.
Outside the drive is block paved and leads to a garage which further leads to a courtyard with greenhouse and timber outhouse. The rear garden is well planned, private and has gates opening onto the seafront. This is a rare opportunity.
Ground Floor
Entrance Hallway
approached via PORCH with double glazed front door and double glazed side panel. The Entrance hallway is of good size with radiator, beamed ceiling, further radiator with cover. Built-in storage cupboard.
Cloak/Shower Room
with attractive fully tiled walls, wall light point, radiator/towel rail, double glazed window and beamed ceiling with inset spot lighting. Antique style suite comprising pedestal wash hand basin with gold plated fitments, low level WC and step-in shower cubicle with glazed door. Adjacent storage cupboard and attractive mirror over sink with adjacent shaver point.
Living Room
22' 10'' x 14' 11'' (6.96m x 4.55m) an attractive room with beamed ceiling, two radiators, telephone point, double glazed windows, wall light points, T.V point and attractive stone fireplace with coal effect gas fire. Adjacent plinth ideal for T.V, video etc. Sliding double glazed doors to patio and garden. Glazed panelled double doors to
Kitchen/diner
22' 1'' x 8' 10'' (6.75m x 2.7m) overall length. These measurements to include units. Attractive tiled flooring, radiator, beamed ceiling with inset spot lighting and units with carved oak frontage and tiled work surfaces comprising briefly of double bowl enamelled sink unit with antique style mixer tap, storage cupboards below. Adjacent ranges of working surfaces with integrated dishwasher & fridge, inset electric hob and fitted oven. Good range of storage cupboards with concealed lighting and corner display. Attractive partly tiled cooker hood. Double glazed door to side. Double glazed doors leading to attractive Southerly aspected patio.
Inner Hall
approached via glazed panelled door from hallway. Radiator with cover, beamed ceiling, built-in understairs storage cupboard and further heated shelved linen cupboard.
Principal Bedroom
14' 5'' x 14' 5'' (4.4m x 4.4m) double radiator, attractive double glazed bow window with polished wooden mantle. T.V point and excellent range of built-in wardrobes.
Bedroom Three
10' 4'' x 10' 10'' (3.17m x 3.31m) radiator with cover, T.V point, double glazed window, coved ceiling and built-in range of wardrobes.
Bedroom Two
13' 4'' x 10' 10'' (4.07m x 3.32m) currently used as office. Radiator with cover, double glazed window, coved ceiling and built-in range of wardrobes.
Bathroom
attractive fully tiled walls, beamed ceiling with inset spot lighting, double glazed window, chromium radiator/towel rail. Luxury suite comprising briefly of shaped and panelled jacuzzi bath with chromium mixer tap and shower attachment. Pedestal wash hand basin with chromium mixer tap, mirror and light above. Low level WC and step-in shower cubicle with glazed door and chromium fitments.
Staircase
from Entrance Hallway with carved wooden balustrade and handrail leading to First Floor Landing with beamed ceiling, double glazed Velux window.
First Floor
2nd Lounge/Further Bedroom
17' 7'' x 15' 1'' (5.36m x 4.6m) two radiators, two double glazed Velux windows, wall light points, T.V point and sliding double glazed patio door giving access to TILED BALCONY with iron balustrade affording panoramic views of Ferring beach and seafront.
First Floor Bedroom Two
16' 1'' x 12' 11'' (4.91m x 3.96m) this room has sloping ceilings with beams and spot lighting. Access to eaves storage, radiator, double glazed Velux window with excellent sea views.
First Floor Bedroom Three
11' 6'' x 9' 0'' (3.51m x 2.76m) with sloping ceilings. Inset spot lighting, built-in wardrobe cupboard, double glazed Velux window, radiator, T.V point and access to eaves storage. Arch to
Study / Office
12' 8'' x 8' 2'' (3.88m x 2.5m) this room has sloping ceilings with inset spot lighting. Double glazed Velux window, radiator and set of double doors to
Utility Area
having partly tiled walls, butler style sink with mixer tap and adjacent working surfaces. Storage cupboards and adjacent Bosch gas boiler supplying domestic hot water and heating.
Exterior
Southerly Gardens
the REAR garden is of a Southerly aspect, bounded by brick wall and hedging. Having a shaped lawn, bounded by block paved footpath, shaped block paved foothpaths and stocked flower and shrub borders. There is a gate giving direct access to Ferring beach. There is a further paved patio and block paved seating area, well screened, providing a Southerly sun trap and is accessed from the main garden or via the kitchen. Further gated paved area of seating with a greenhouse with light and power and insulated work room with light and power.
To the FRONT there is a block paved driveway providing parking for a number of motor vehicles and leading to
Garage
17' 8'' x 9' 10'' (5.4m x 3m) contains gas meter, personal door to rear, light and power. Electrically operated up and over door.
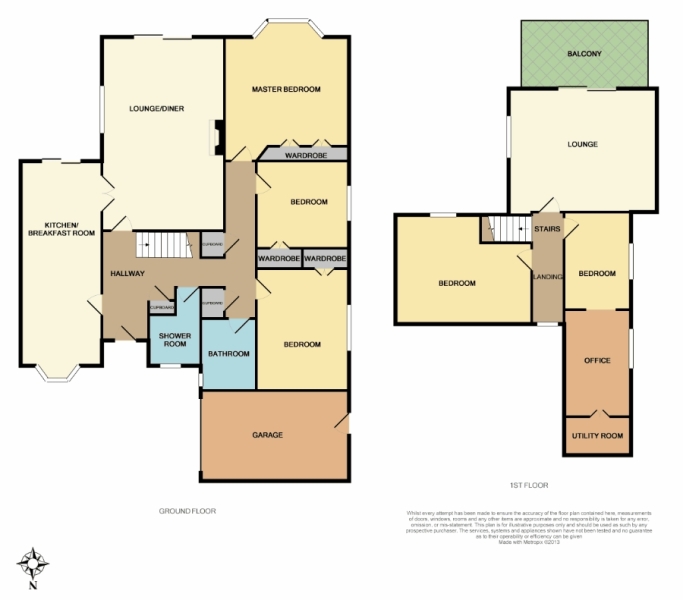
Location
A rarely available opportunity to purchase a seafront property. Situated on Ferring beach occupying an unrivalled location in South Ferring. Ferring is a quiet and popular seaside village with two small shopping parades with both served by bus routes giving access to surrounding areas including Worthing town centre and a mainline railway station. In the village centre there is a popular tapas bar, doctors surgery, dentist, library, village hall and Co-op store.
Energy Efficiency
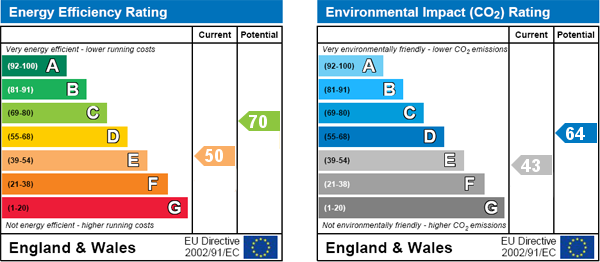
Additional Information
For further information on this property please call 01903 502121 or e-mail ferring@symondsandreading.com
Contact Us
86 Ferring Street, Ferring, Worthing, West Sussex, BN12 5JP
01903 502121
Key Features
- Attractive Det House On Ferring Beach
- Direct Access To Ferring Beach
- Ground Floor Shower Room & Bathroom
- Kitchen/Diner Opening Onto Courtyard
- Living Room Opening Onto Garden
- Three First Floor Bedrooms
- FF Lounge with Balcony & Panoramic Views
- South Gardens With Direct Beach access
- Off Street Parking & Garage
- Three Ground Floor Bedrooms
