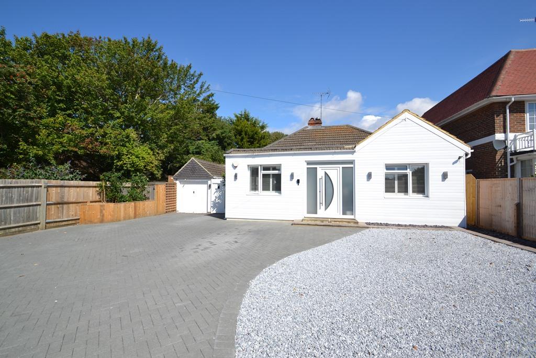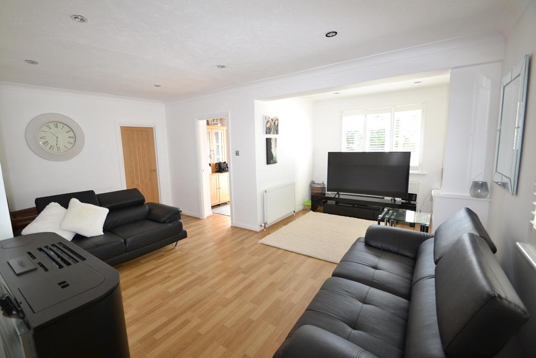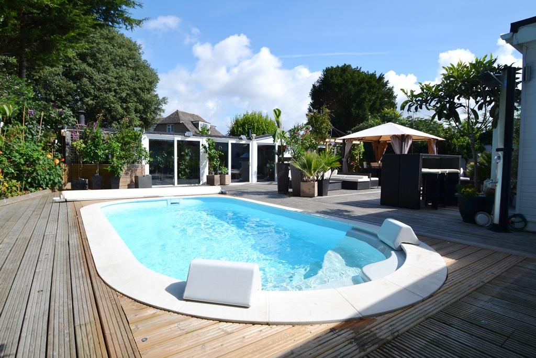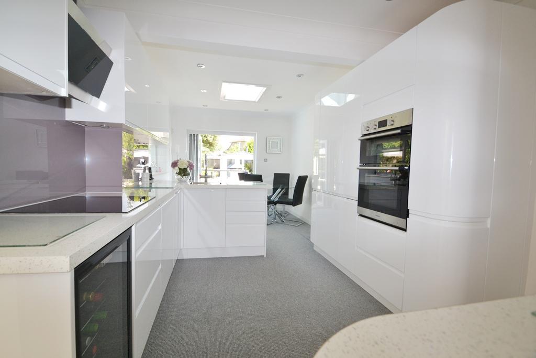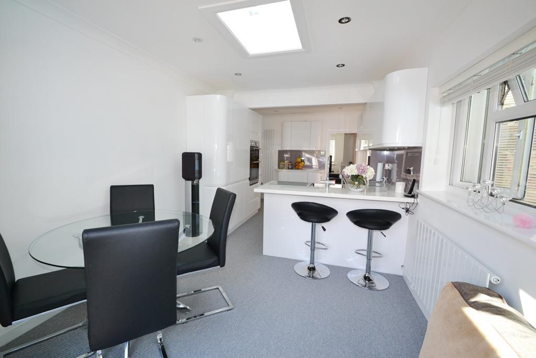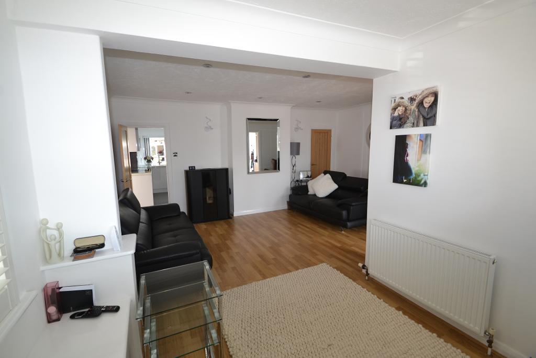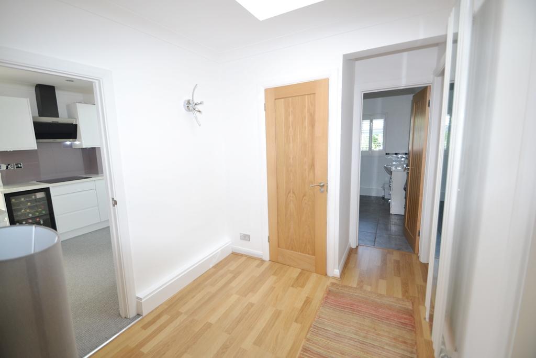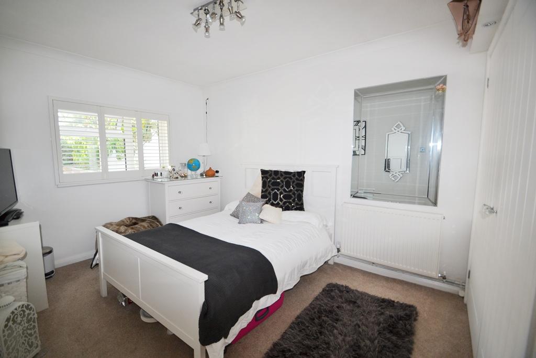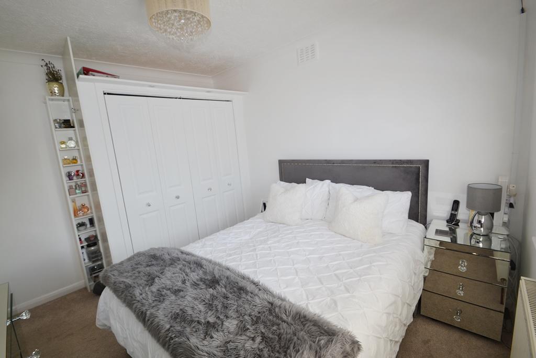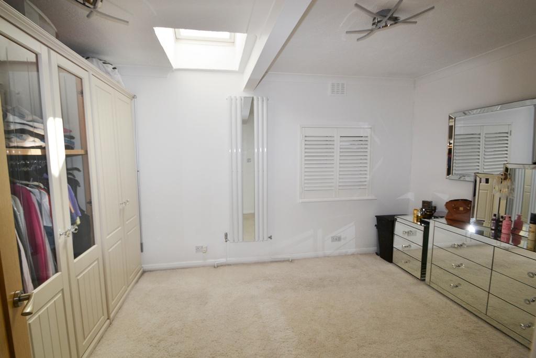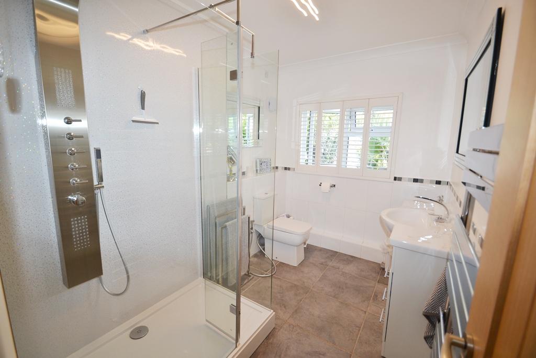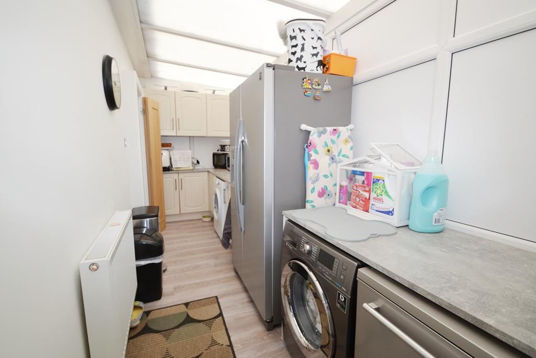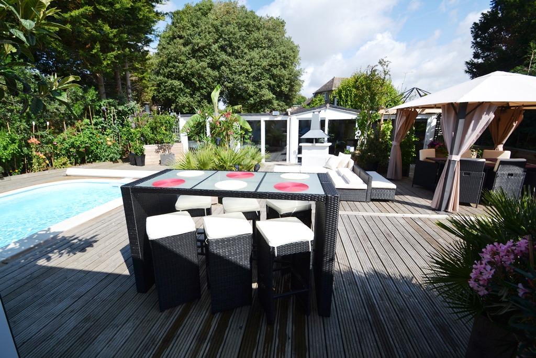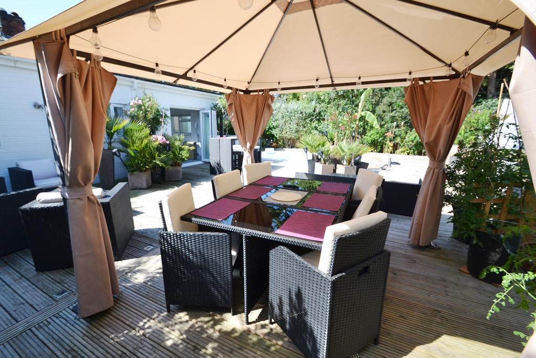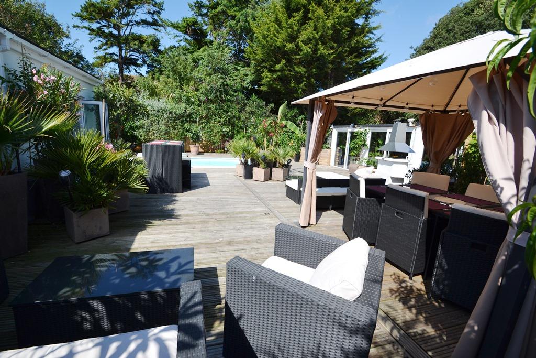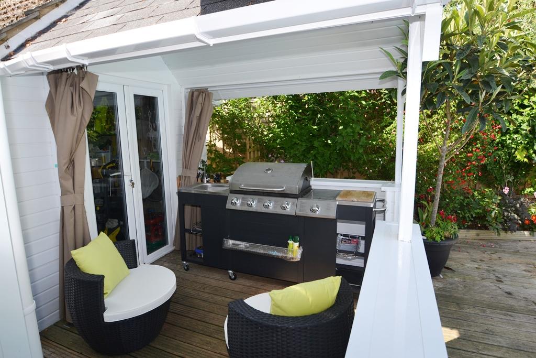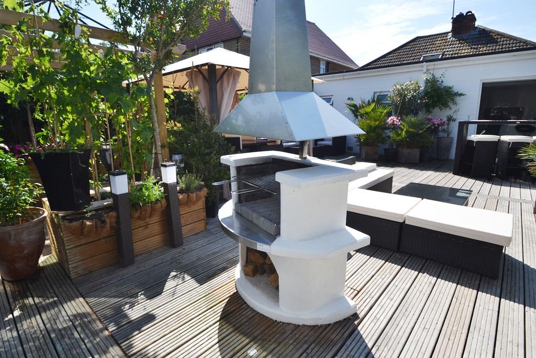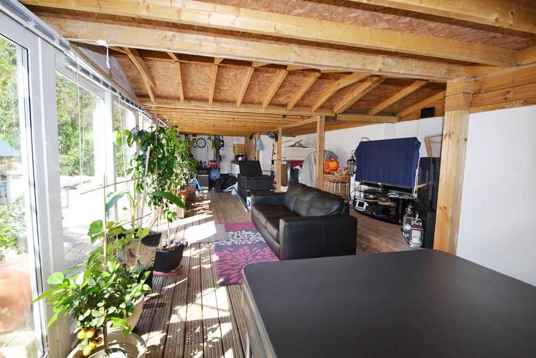3 Bedroom Detached Bungalow For Sale | Beehive Lane, Ferring, West Sussex, BN12 5NR | £650,000
Key Features
- Beautifully Presented Detached Bungalow
- Stylish Garden With Swimming Pool
- Sought After South ferring Location
- L Shaped Living Room
- Comprehensively Fitted Kitchen/Diner
- Three Double Bedrooms
- Stylish Re-Fitted Shower Room/WC
- Separate Cloakroom
- Utility Room
- Driveway & Garage
Summary
This beautifully presented detached three double bedroom bungalow in popular Beehive Lane offers many fine features to include a stylish Garden With Swimming Pool and entertainment areas, comprehensively fitted kitchen/diner, internal window shutters and many more. The accommodation comprises attractive double glazed front door to the entrance hall which opens into the double aspect living room with low level storage units. The comprehensively fitted kitchen/diner is a fine feature having an attractive range of shaped units with inset double oven, hob with cooker hood over, wine fridge, integrated fridge & freezer and granite effect worktop. The kitchen opens into a dining area with bi-fold doors to the rear garden and has a further door to a utility room with work surface, inset sink, cupboards under, dishwasher and American style fridge freezer. There are three double bedrooms with built in wardrobe cupboards, stylish re-fitted shower room/wc and separate cloakroom.
Outside there is a private driveway with excellent parking and turning area which leads to the garage which has power, light points and filtration system for the swimming pool.
The stylish rear garden is a fine feature of the property and is laid to decking with inset shaped swimming pool with steps, attractive raised borders, brick BBQ and chimney, further flower borders, covered entertainment area and large wooden outbuilding with double glazed doors, power & light, wood burner and pizza oven.
Ground Floor
Stylish Double Glazed Front Door
Living Room (max)
18' 5'' x 17' 3'' (5.63m x 5.27m)
Kitchen/Dining Room
20' 11'' x 9' 10'' (6.4m x 3m)
Utility Room
14' 4'' x 5' 6'' (4.37m x 1.68m)
Inner Hall
Cloakroom
Bedroom One
14' 0'' x 9' 5'' (4.28m x 2.88m)
Bedroom Two
11' 2'' x 9' 10'' (3.42m x 3m)
Bedroom Three
12' 0'' x 9' 4'' (3.68m x 2.85m)
Family Shower Room
Exterior
Driveway With Turning Area
Garage
Attractive Garden With Swimming Pool
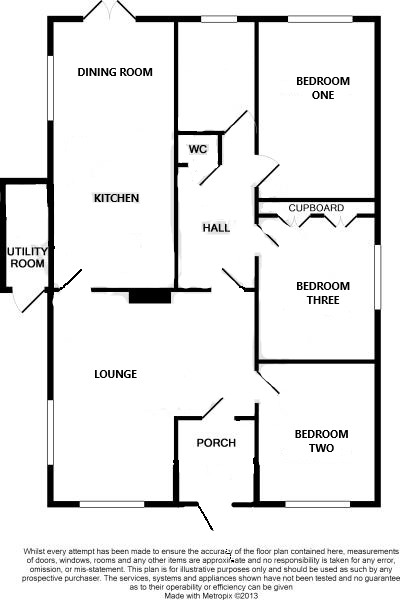
Location
Situated on the ever popular Beehive Lane in South Ferring. Ferring is a quiet and popular seaside village with two small shopping parades both served by bus routes giving access to surrounding areas including Worthing town centre and a mainline railway station. In the village centre there is a doctors surgery, dentist, library, village hall and Co-op store.
Energy Efficiency
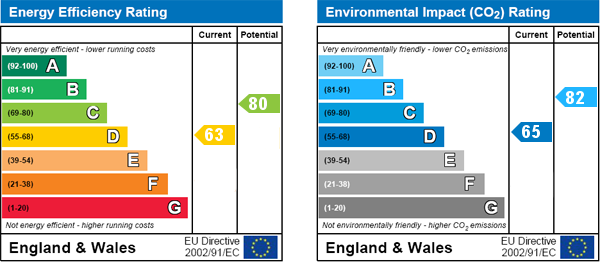
Additional Information
For further information on this property please call 01903 502121 or e-mail ferring@symondsandreading.com
Contact Us
86 Ferring Street, Ferring, Worthing, West Sussex, BN12 5JP
01903 502121
Key Features
- Beautifully Presented Detached Bungalow
- Sought After South ferring Location
- Comprehensively Fitted Kitchen/Diner
- Stylish Re-Fitted Shower Room/WC
- Utility Room
- Stylish Garden With Swimming Pool
- L Shaped Living Room
- Three Double Bedrooms
- Separate Cloakroom
- Driveway & Garage
