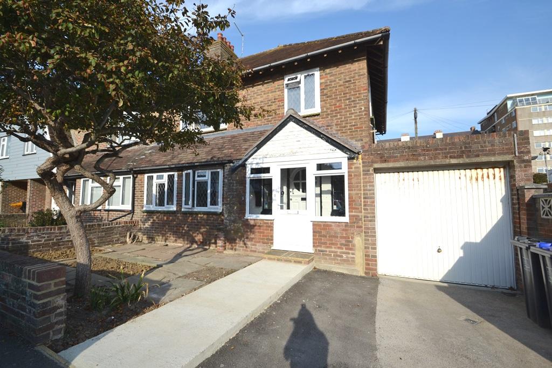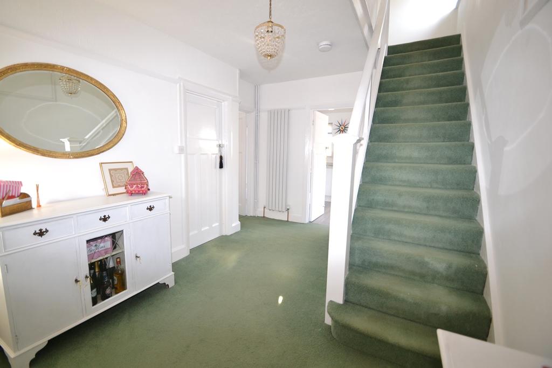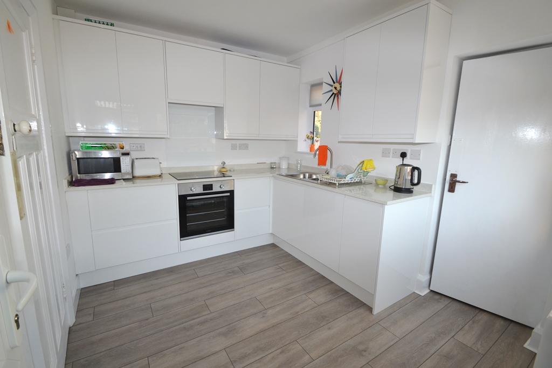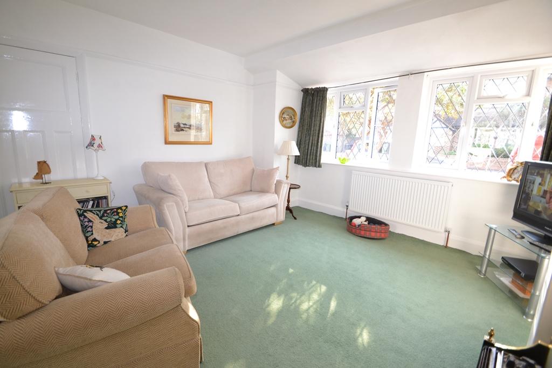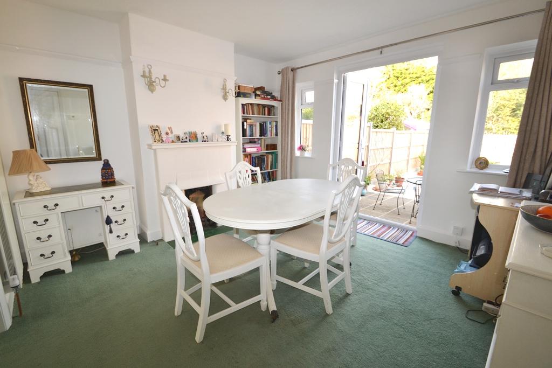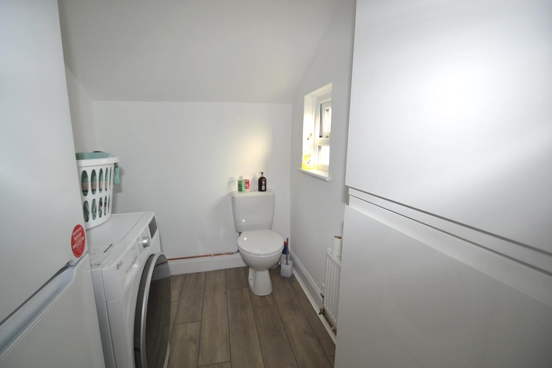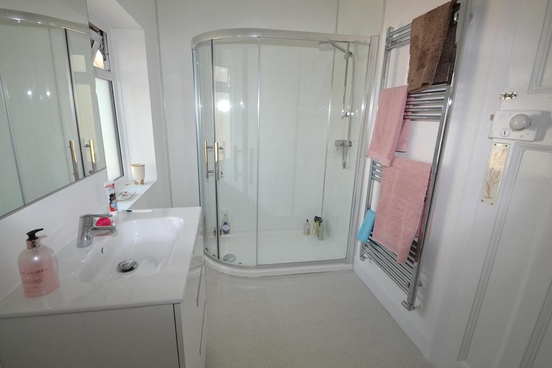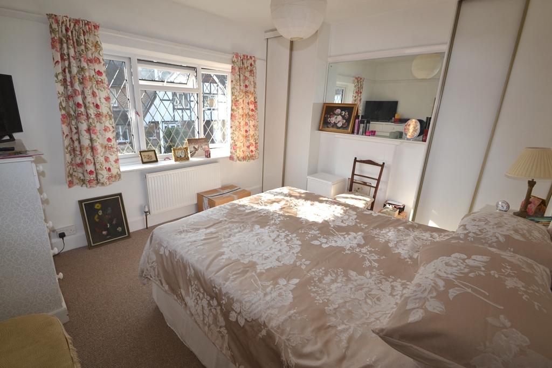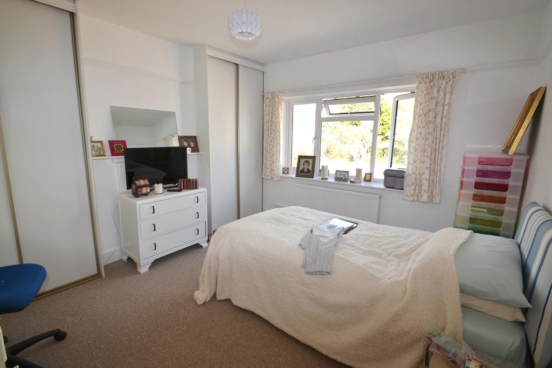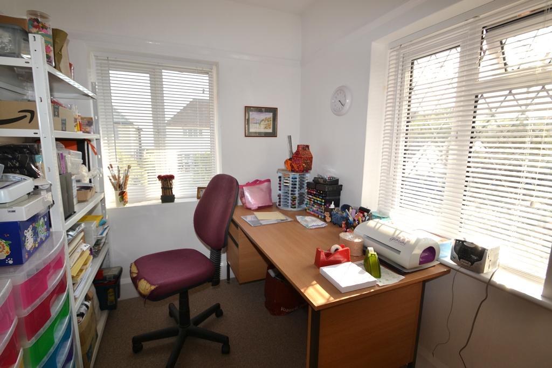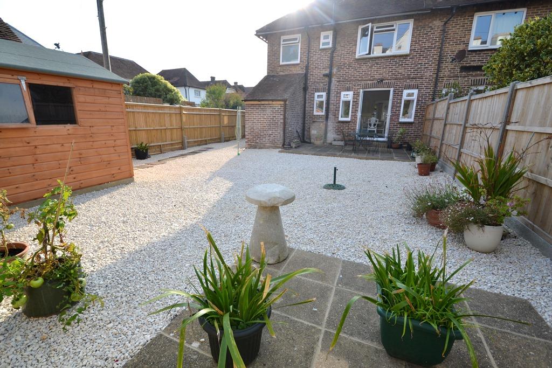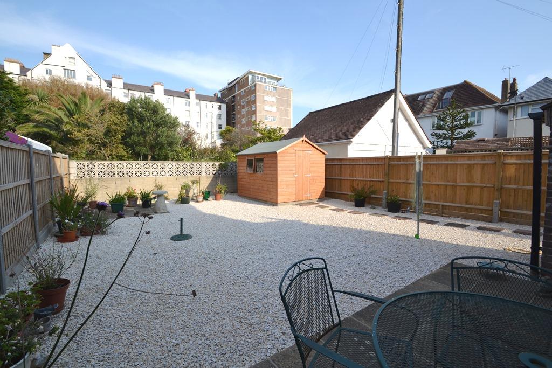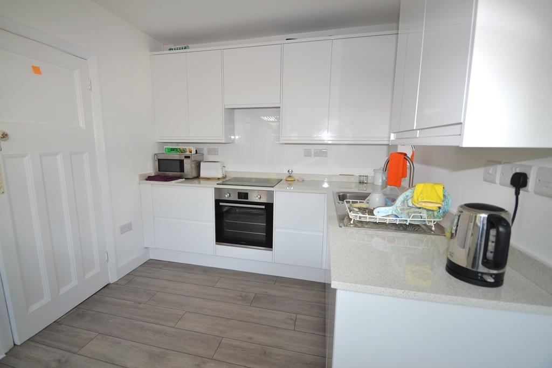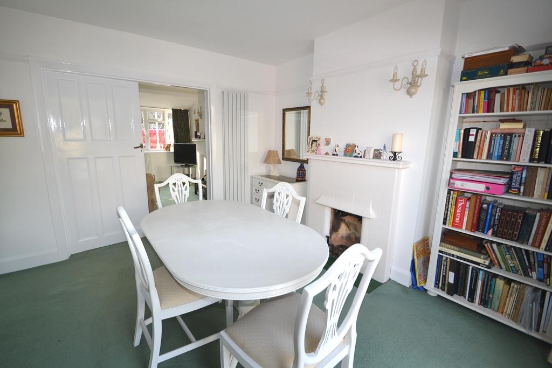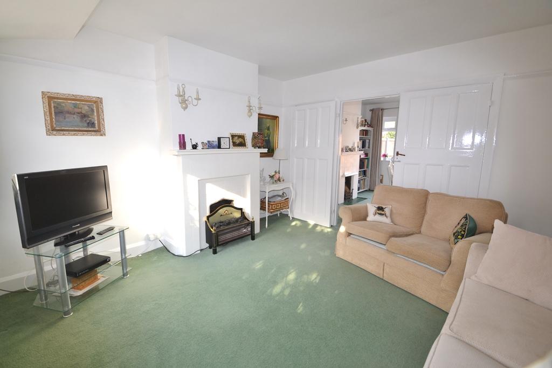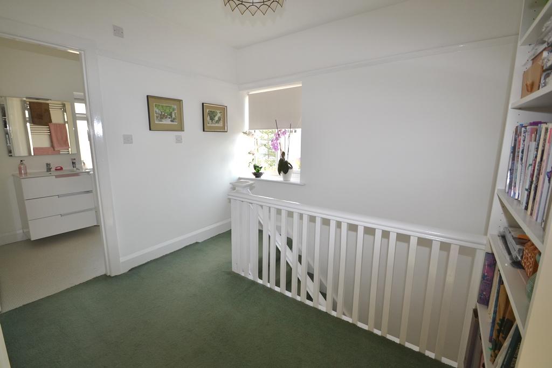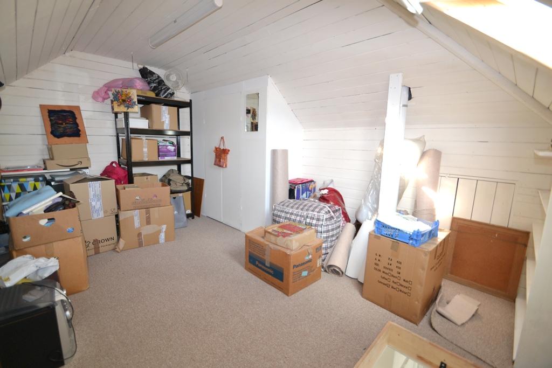3 Bedroom End Terraced House For Sale | Marine Close, Worthing, BN11 5DG | £450,000
Key Features
- Sought After West Worthing Location
- End of Terrace House
- Some Sea Glimpses From First Floor
- Two Reception Rooms
- Modern Re-Fitted Kitchen
- Three Bedrooms
- Ground Floor WC / Utility
- Modern Re-Fitted Shower Room / WC
- Landscaped Rear Garden
- Driveway & Garage
Summary
A very well presented end of terrace house situated in a quiet cul de sac in sought after West Worthing, being located close to the promenade and seafront with sea glimpses from some first floor windows. The accommodation briefly comprises;
Door into enclosed entrance porch with further door leading into the spacious entrance hallway with stairs to the first floor and an under stairs cupboard. The living room features an attractive bay window to the front and opening to the dining room with fireplace and doors opening to the garden. The modern re-fitted kitchen has a range of contemporary cupboards and drawers, work surfaces, larder cupboard, fitted oven, hob, door to garden and door leading to the ground floor cloakroom with WC and further storage cupboards.
On the first floor landing there is a linen cupboard, window looking toward the seafront with glimpses of the sea and loft hatch with recently installed pull down ladder leading to the useful loft space (currently used as an occasional craft space). Bedroom one and two both have fitted wardrobes and bedroom three is double aspect with glimpses of the sea. The shower room has bee re-fitted with a modern suite including shower cubicle, wash hand basin with drawer storage below, WC, heated towel rail and linen cupboard.
Outside the rear garden has been recently landscaped with a paved and gravelled seating areas and a large timber shed. To the front is a driveway leading to the garage.
Ground Floor
Entrance Porch
Spacious Entrance Hall
Living Room
13' 1'' x 12' 11'' (4m x 3.94m)
Dining Room
12' 0'' x 12' 0'' (3.67m x 3.66m)
Kitchen
9' 11'' x 8' 5'' (3.03m x 2.58m)
Ground Floor Cloakroom/Utility
First Floor
Bedroom One
12' 0'' x 10' 10'' (3.66m x 3.32m)
Bedroom Two
11' 8'' x 10' 8'' (3.56m x 3.27m)
Bedroom Three
9' 2'' x 7' 0'' (2.8m x 2.14m)
Shower Room/WC
Exterior
Rear Garden
Driveway & Garage

Location
Marine Close is located just West of the southern part of Grand Avenue and only a short distance from Worthing promenade and seafront. Excellent shopping facilities can be found only a short distance away along Goring Road at West Worthing. Worthing town centre, with its comprehensive range of shops amenities, facilities and excellent restaurants, is also within half a mile. For further transport routes the South Coast 700 bus route runs along the seafront with routes to Chichester and Brighton.
Energy Efficiency
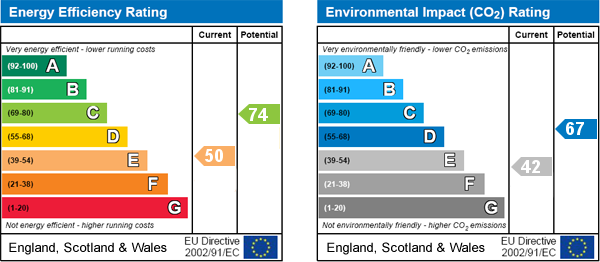
Additional Information
For further information on this property please call 01903 235623 or e-mail worthing@symondsandreading.com
Contact Us
5 Chatsworth Road, Worthing, West Sussex, BN11 1LY
01903 235623
Key Features
- Sought After West Worthing Location
- Some Sea Glimpses From First Floor
- Modern Re-Fitted Kitchen
- Ground Floor WC / Utility
- Landscaped Rear Garden
- End of Terrace House
- Two Reception Rooms
- Three Bedrooms
- Modern Re-Fitted Shower Room / WC
- Driveway & Garage
