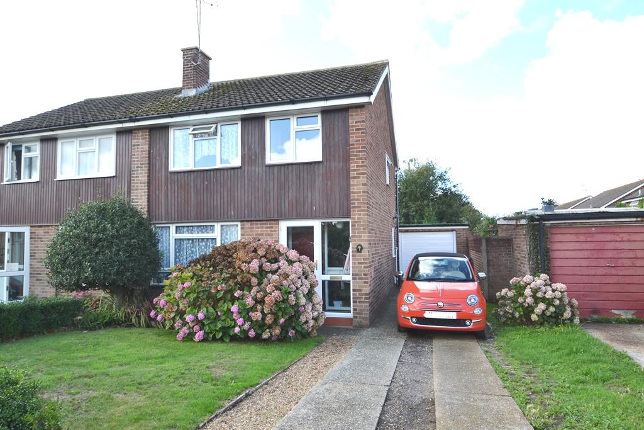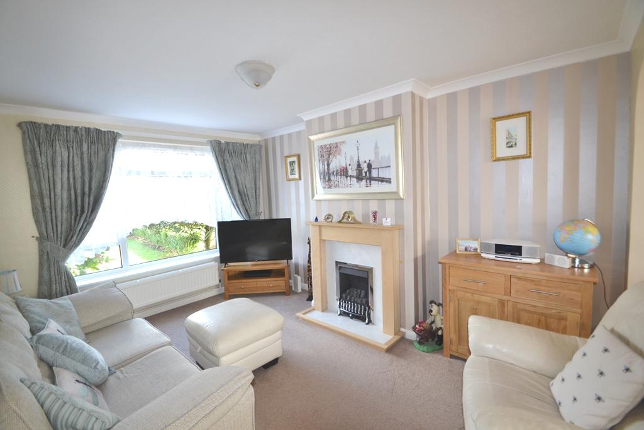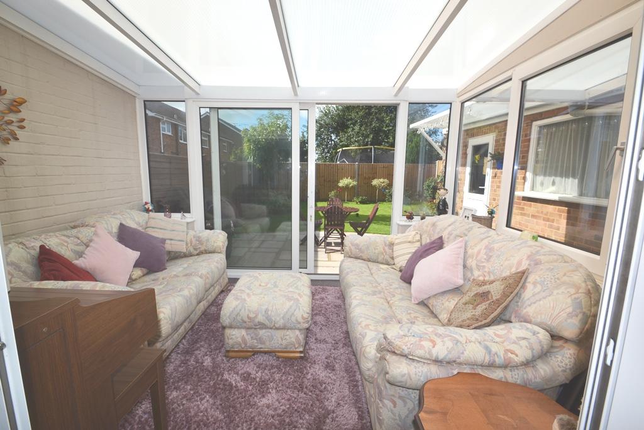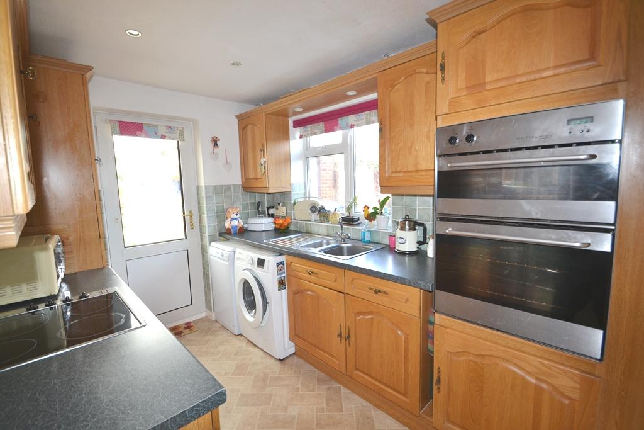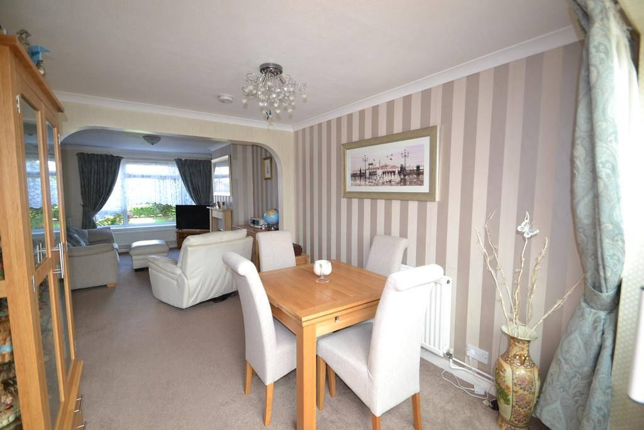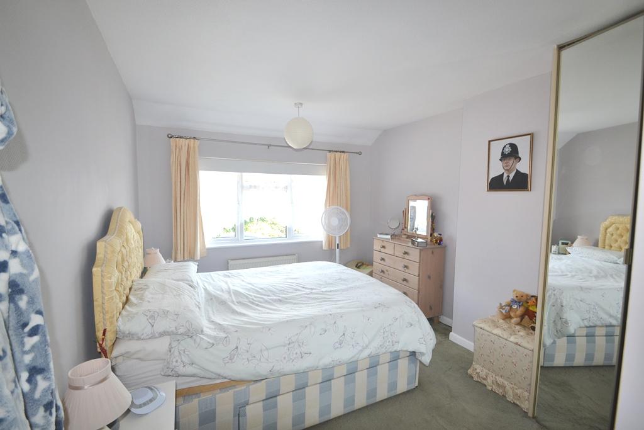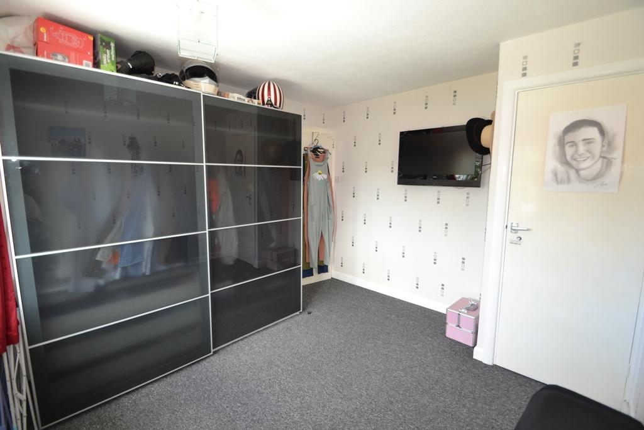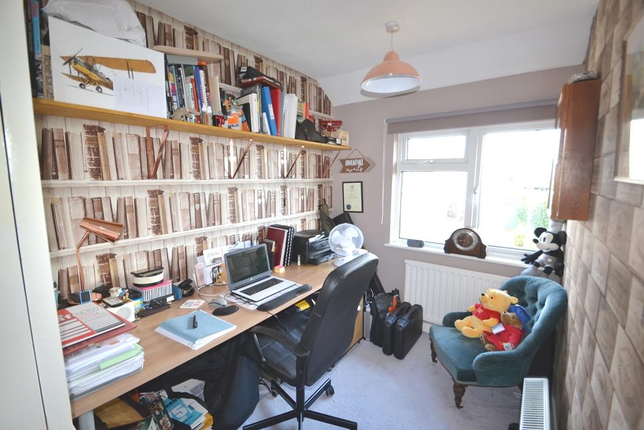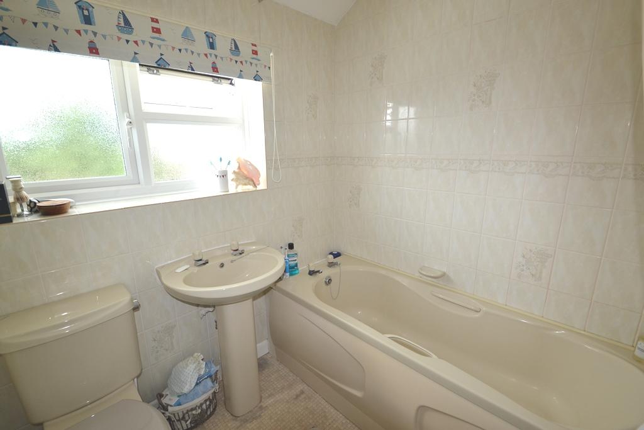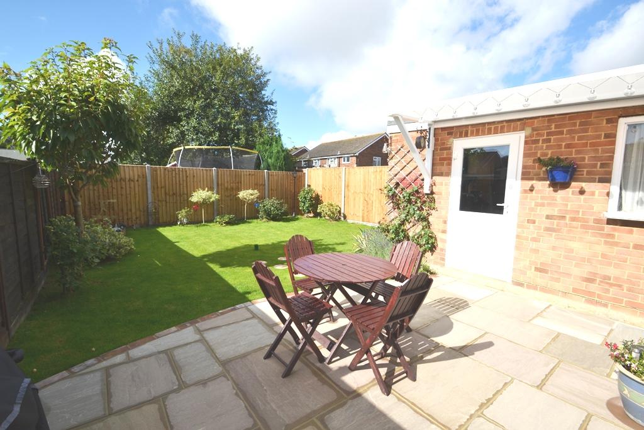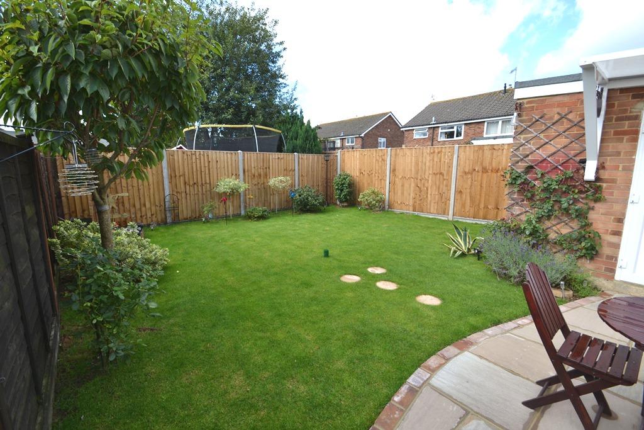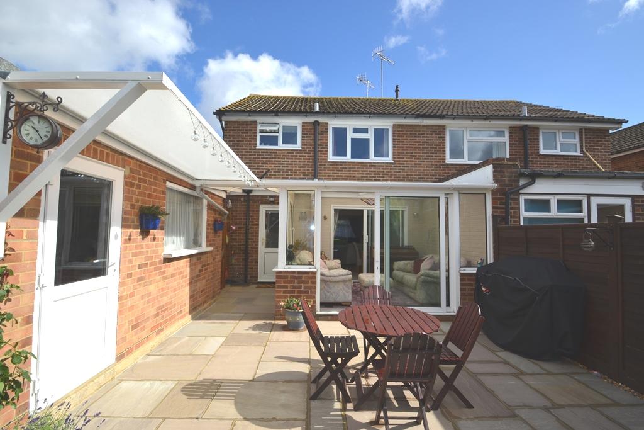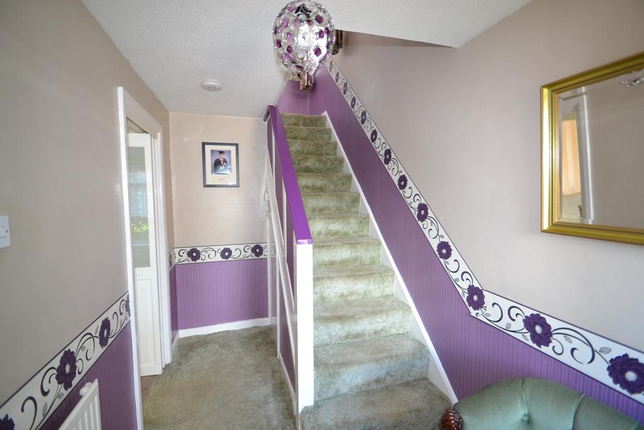3 Bedroom Semi-Detached House For Sale | Upton Gardens, Worthing, West Sussex, BN13 1DA | £315,000
Key Features
- Semi Detached Family Home
- Double Glazed /Gas Fired Central Heating
- Lounge / Dining Room
- Fitted Kitchen
- Conservatory
- Three Bedrooms
- Family Bathroom
- South Facing Rear Garden
- Off Road Parking and Garage
- Close To Bus Routes
Summary
An extended three bedroom semi detached family home situated in a quiet close. The accommodation briefly comprises
A double glazed door leads to the porch with a further inner door leading to the entrance hall. The lounge diner benefits from a feature gas fire with wooden mantel over with a double glazed window to the front and patio doors from the dining area leading to the conservatory. The dual aspect kitchen benefits from a range of cupboards and drawers with fitted double oven and hob, fridge freezer and space provided for a washing machine and dishwasher. A double glazed door leads to the rear garden and a covered walkway to the garage. The conservatory has patio doors leading to the rear garden. stairs lead to the first floor landing with a double glazed window and loft hatch. To the front of the property is bedroom one with fitted wardrobes. Bedroom two is to the rear of the property and has the airing cupboard housing hot water tank. Bedroom three is to the front of the property and is a single room currently being used as an office and has a cupboard over the stairs. The bathroom has tiled walls and a coloured suite comprising of a panel enclosed bath with shower over, wash hand basin and WC.
Outside the front garden is laid mainly to lawn with various mature plants and shrubs. A private driveway proving parking for several vehicles leads to a brick built garage with up and over door and benefits from light and power. The rear garden is fence enclosed and a spacious paved area leading to a newly turfed lawn with various plants and shrubs.
Ground Floor
Porch
Entrance Hall
Lounge / Diner
24' 11'' x 10' 3'' (7.61m x 3.13m)
Kitchen
9' 11'' x 7' 4'' (3.03m x 2.24m)
Conservatory
11' 7'' x 9' 9'' (3.54m x 2.98m)
First Floor
Bedroom One
13' 6'' x 9' 11'' (4.12m x 3.03m)
Bedroom Two
10' 8'' x 9' 10'' (3.27m x 3m)
Bedroom Three
10' 7'' x 6' 4'' (3.23m x 1.95m)
Bathroom
6' 4'' x 5' 9'' (1.94m x 1.77m)
Exterior
Garage
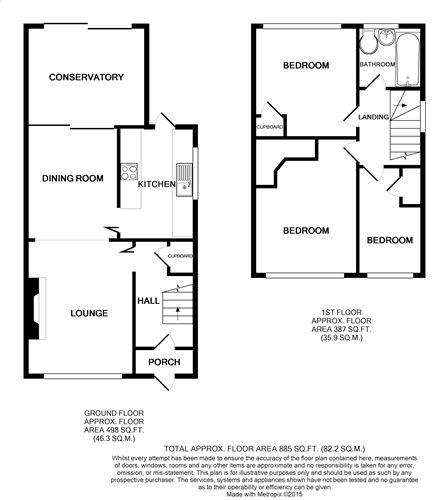
Location
This semi detached house is situated within the popular Tarring area. There are small local facilities and amenities close by at West Worthing shopping parade. There is also the lovely Tarring village with quaint village pub, The Parsonage fine dining restaurant with great reviews, a small convenience store, beautiful church and local park. West Worthing station as well as Durrington station are both within a fair walking distance. Worthing town centre is a few miles away with it's comprehensive range of facilities and amenities.
Energy Efficiency
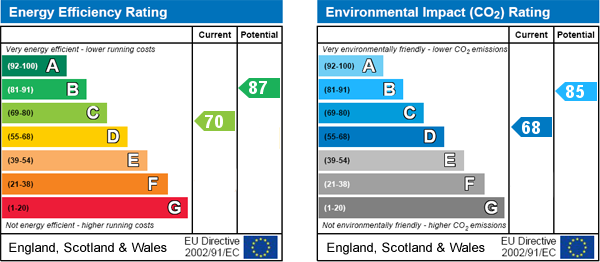
Additional Information
For further information on this property please call 01903 235623 or e-mail worthing@symondsandreading.com
Contact Us
5 Chatsworth Road, Worthing, West Sussex, BN11 1LY
01903 235623
Key Features
- Semi Detached Family Home
- Lounge / Dining Room
- Conservatory
- Family Bathroom
- Off Road Parking and Garage
- Double Glazed /Gas Fired Central Heating
- Fitted Kitchen
- Three Bedrooms
- South Facing Rear Garden
- Close To Bus Routes
