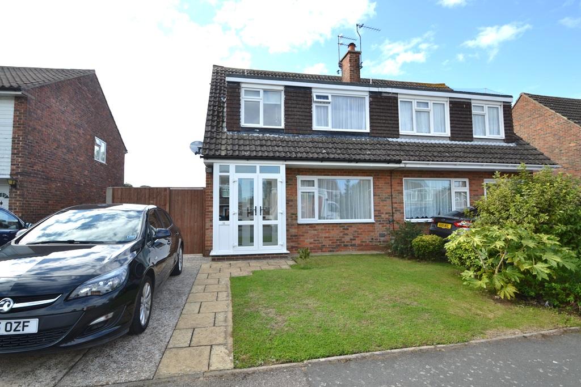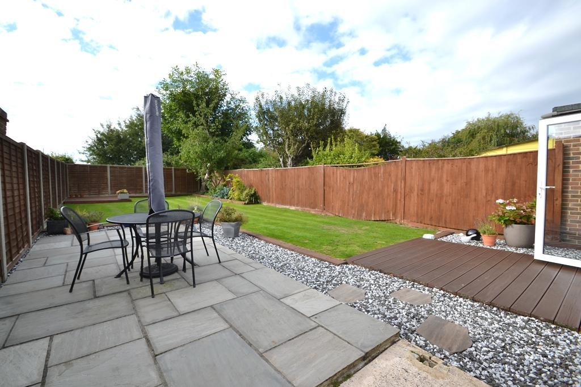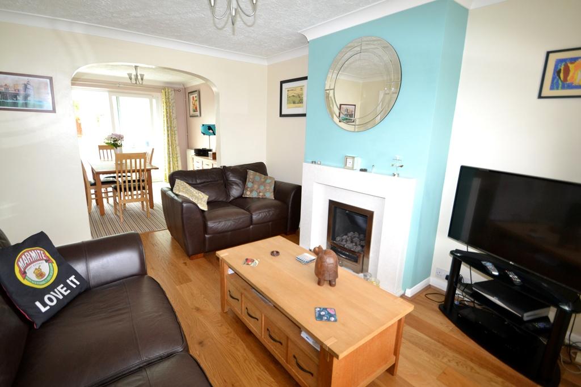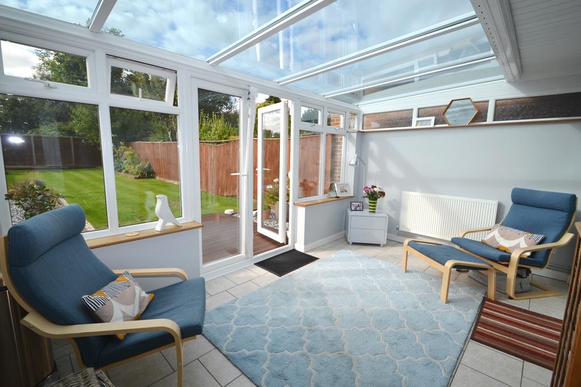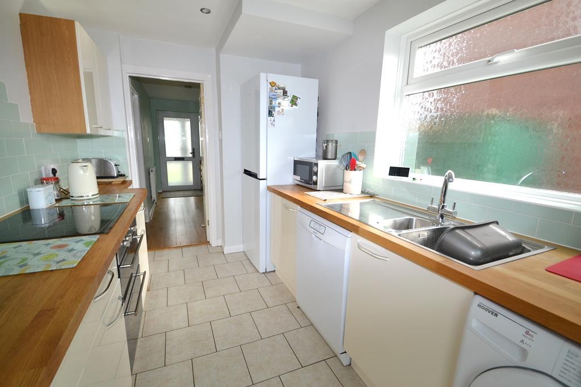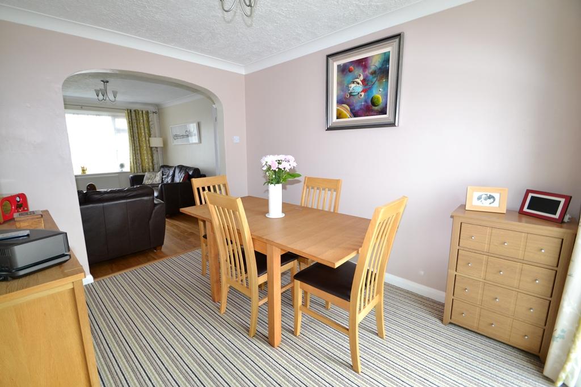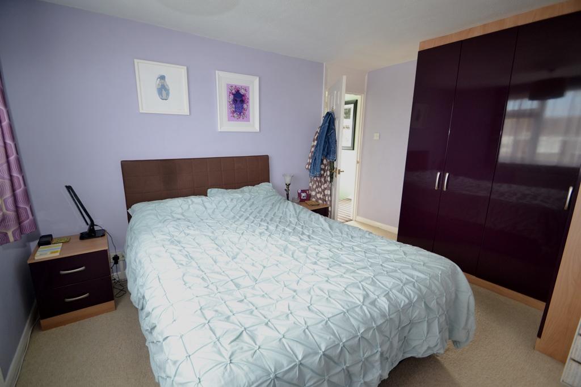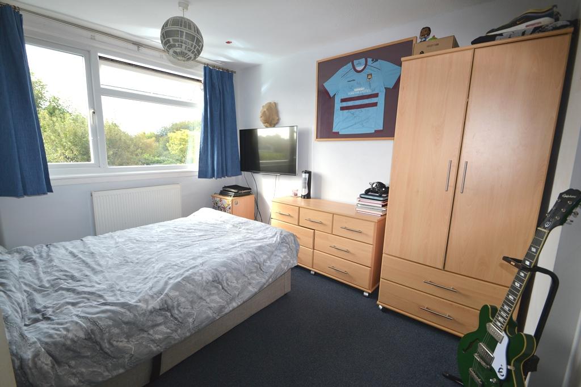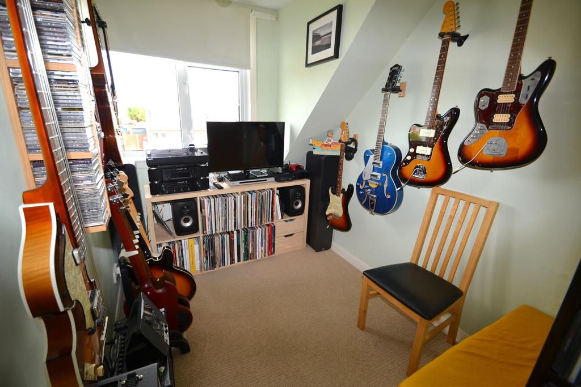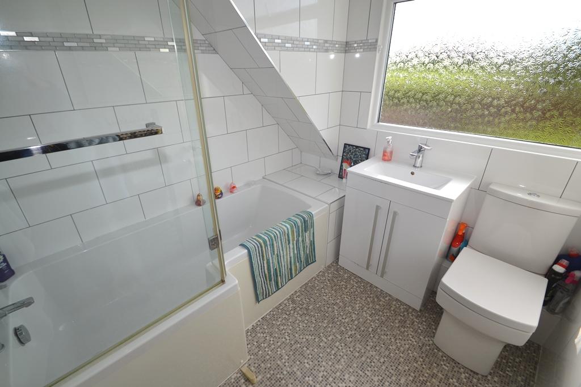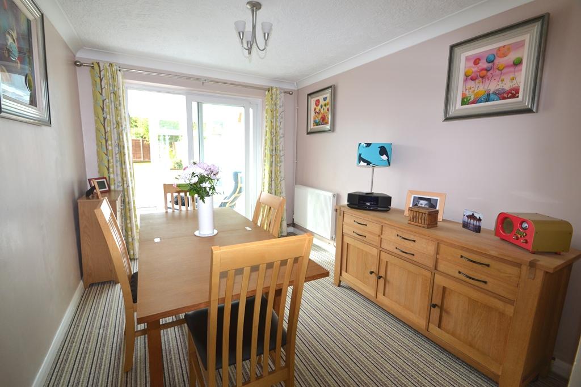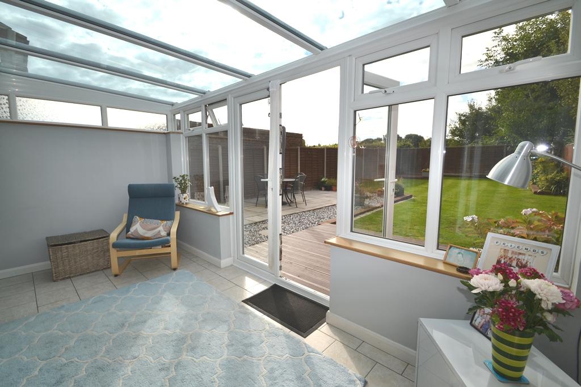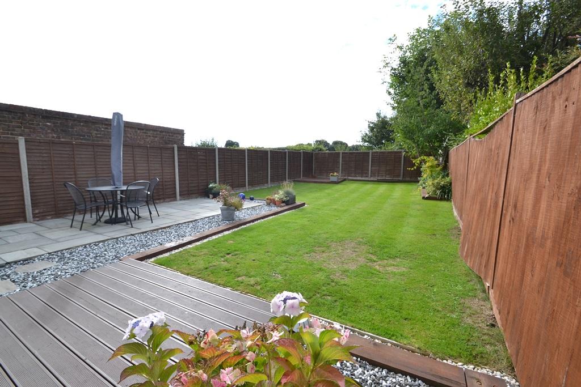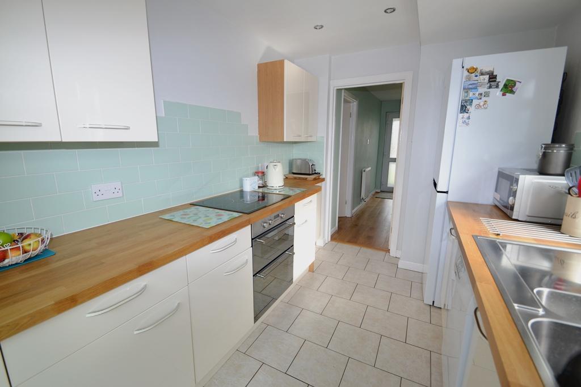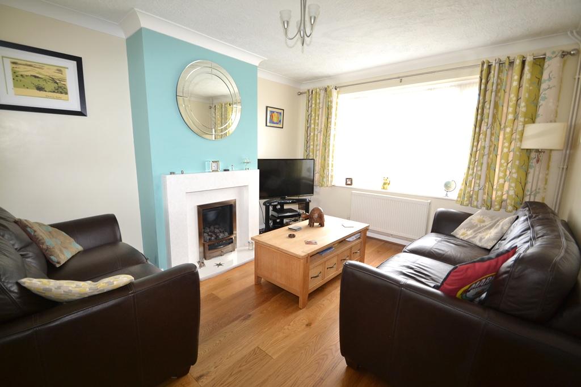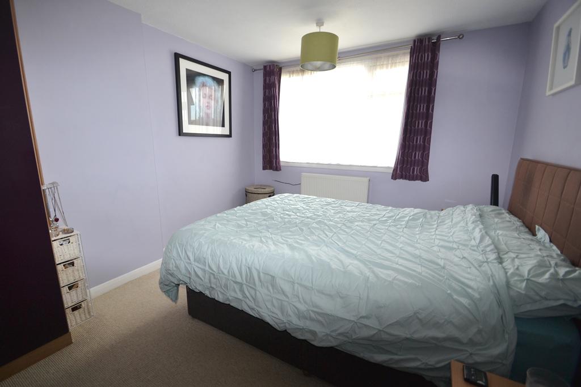3 Bedroom Semi-Detached House For Sale | Rife Way, Ferring, West Sussex, BN12 5JY | £375,000
Key Features
- Well Presented Semi Detached House
- Three Bedrooms
- Lounge & Dining Room
- Views Over Ferring Recreation Ground
- Double Glazed Conservatory
- South Facing Rear Garden
- Re-Fitted Kitchen
- Modern Bathroom
- Front Garden & Driveway
- Close To Ferring Village Shops
Summary
A very well presented three bedroom semi detached house situated close to Ferring Village centre with a good size southerly aspect rear garden and off road parking. The accommodation briefly comprises;
Double glazed door into entrance porch with further door into hallway. Entrance hallway with stairs to first floor, engineered wood flooring, and radiator. Lounge with window to front, engineered wood flooring and opening to dining room. Dining room with double glazed patio doors opening onto feature double glazed conservatory with doors opening onto garden. Modern re-fitted kitchen with solid wood work surfaces, a range of cupboards above and below, part tiled walls, space for appliances, sink with drainer, window to side and door to conservatory. Stairs to first floor landing with loft access and window to side. Three bedrooms - the master bedroom has a range of fitted wardrobes and window with views towards Highdown. Bedroom two over looks the rear garden and bedroom three has a storage cupboard and window to the front. The bathroom has been re-fitted with a suite comprising panel enclosed bath with wall mounted shower over, wash hand basin with vanity unit below, WC, heated towel rail, tiled walls and window to rear.
Outside the property benefits from a south facing rear garden which has been mainly laid to lawn with two decked areas a paved patio, shingle borders and raised sleeper borders with a variety of shrubs and ornamental trees. There is a gate to the side of the property allowing access to the front where there is off road parking and an area of front garden.
Ground Floor
Entrance Hallway
Kitchen
10' 1'' x 7' 0'' (3.09m x 2.15m)
Lounge
12' 5'' x 9' 11'' (3.8m x 3.04m)
Dining Room
8' 6'' x 8' 5'' (2.6m x 2.58m)
Conservatory
14' 2'' x 7' 11'' (4.32m x 2.42m)
First Floor
Landing
Bedroom One
12' 6'' x 9' 6'' (3.82m x 2.92m)
Bedroom Two
10' 6'' x 9' 7'' (3.21m x 2.94m)
Bedroom Three
9' 4'' x 6' 1'' (2.86m x 1.86m)
Bathroom / WC
Exterior
South Facing Rear Garden
Driveway & Front Garden
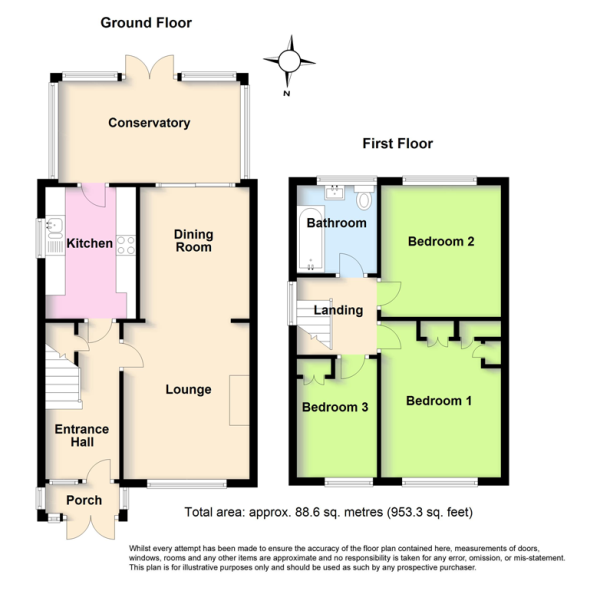
Location
Situated in a favoured position very close to the local shopping facilities and bus route in the heart of Ferring village centre. Ferring is a quiet and popular seaside village with two small shopping parades both served by bus routes giving access to surrounding areas including Worthing town centre and a mainline railway station. In the village centre there is a doctors surgery, dentist, library, village hall and Co-op store.
Energy Efficiency
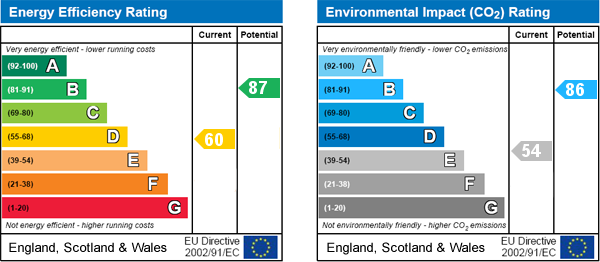
Additional Information
For further information on this property please call 01903 502121 or e-mail ferring@symondsandreading.com
Contact Us
86 Ferring Street, Ferring, Worthing, West Sussex, BN12 5JP
01903 502121
Key Features
- Well Presented Semi Detached House
- Lounge & Dining Room
- Double Glazed Conservatory
- Re-Fitted Kitchen
- Front Garden & Driveway
- Three Bedrooms
- Views Over Ferring Recreation Ground
- South Facing Rear Garden
- Modern Bathroom
- Close To Ferring Village Shops
