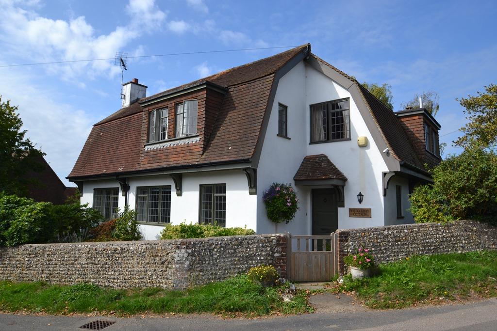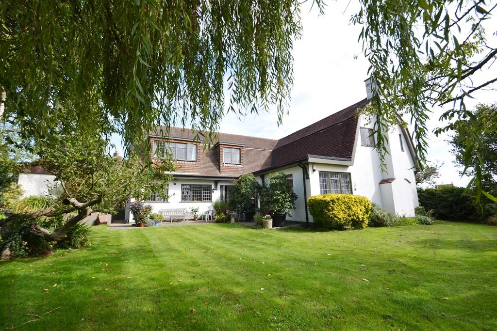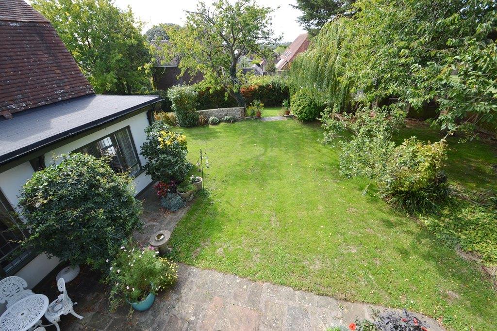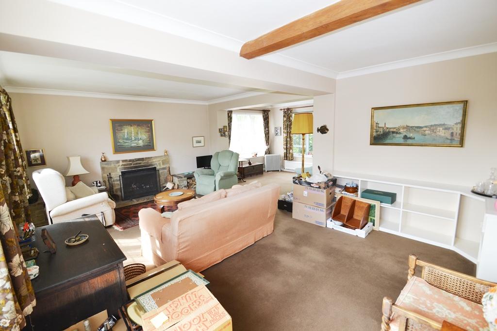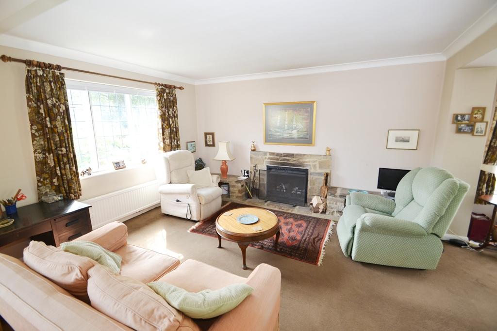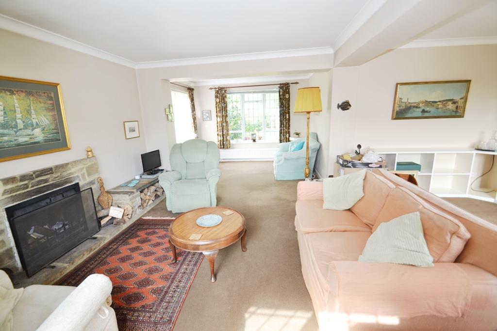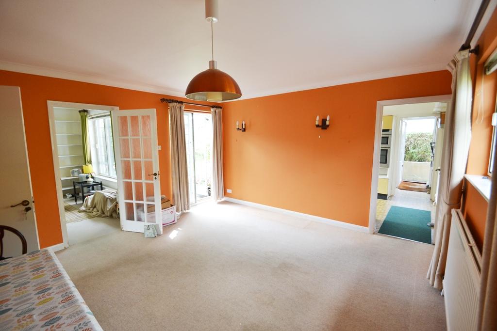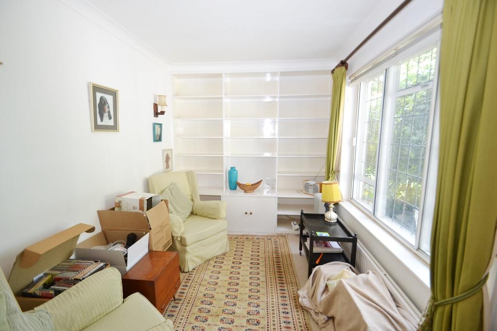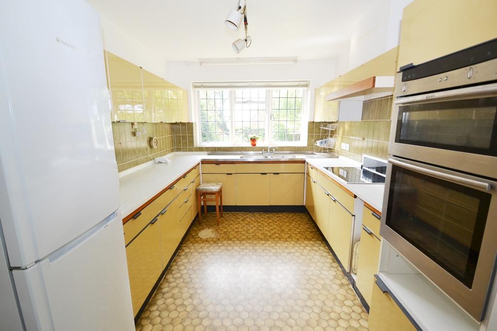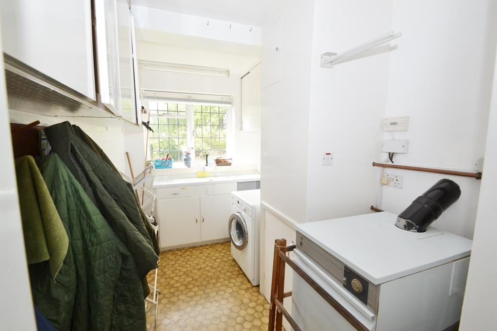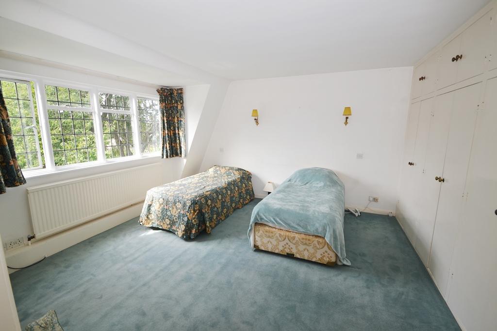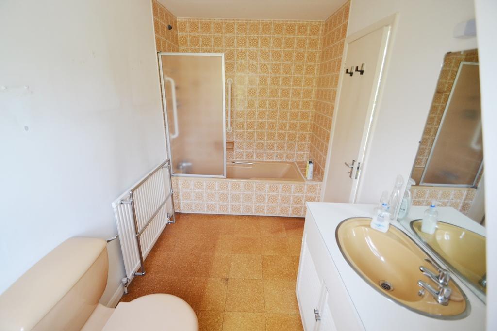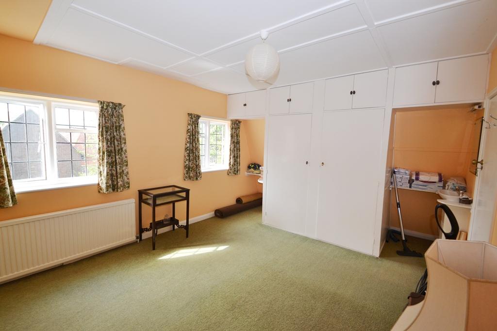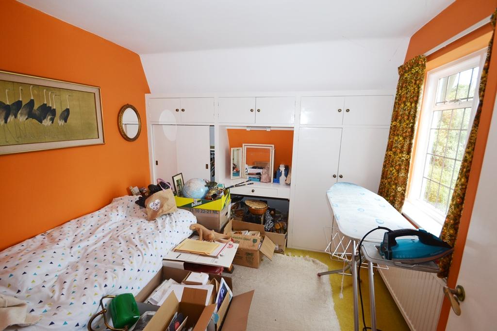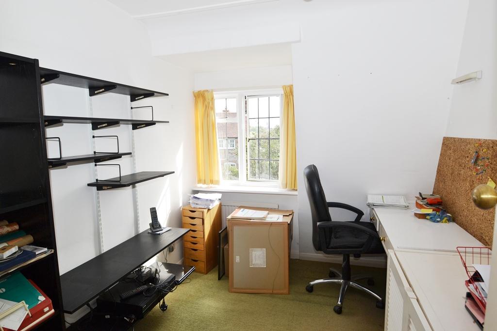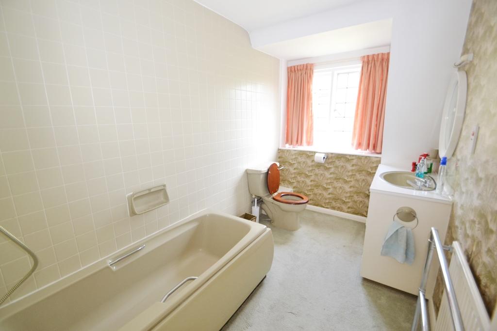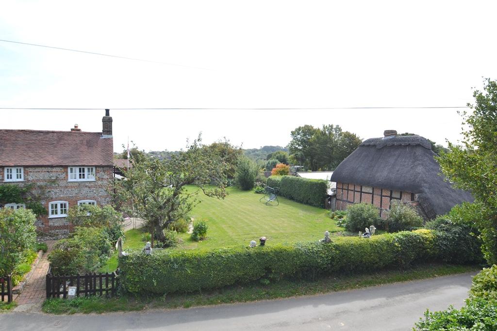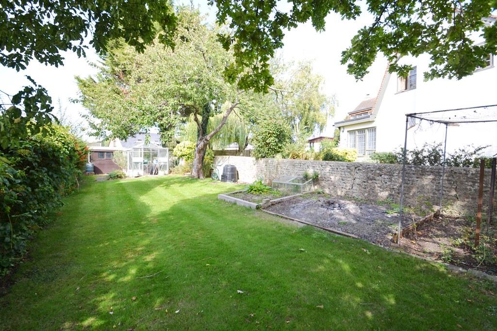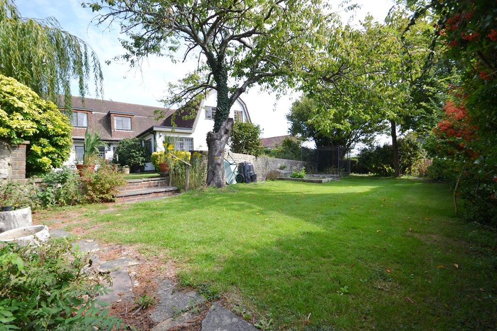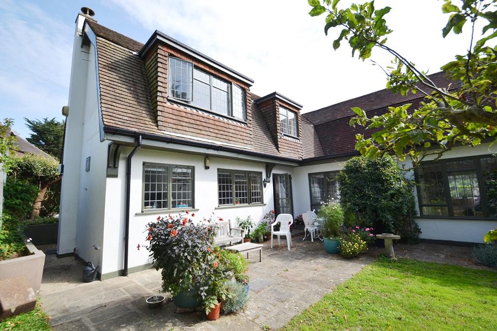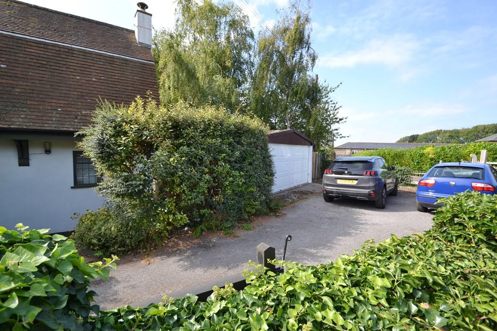4 Bedroom Detached House For Sale | The Street, Patching, BN13 3XF | £750,000
Key Features
- Sought After Patching Village
- Semi Rural Location
- Attractive And Spacious Detached House
- Feature Mature Gardens
- Three Reception Rooms
- Four Bedrooms
- Kitchen And Utility Room
- Two Bathrooms (one en-suite)
- No Ongoing Chain
- Private Drive To Double Garage
Summary
Willoughby Cottage is a most attractive and individual detached residence set within feature South facing gardens and situated in this sought after semi rural Patching village location.
The spacious accommodation comprises entrance hall with storage cupboards, ground floor cloakroom, triple aspect L shaped living room with open fireplace and beautiful views over the feature gardens. The property offers two further reception rooms, a South facing kitchen, utility/boiler room with the oil fired boiler and a door giving access to the gardens and garage.
Willoughby Cottage offers four bedrooms on the first floor with an en-suite bathroom/wc to bedroom one and a further family bathroom/wc.
Outside the South facing rear garden is a fine mature feature being laid to large areas of lawn with inset specimen trees, flower and shrub borders, a patio accessed from the dining room and an additional lower level of garden with fruit cage, greenhouse and garden store.
There is a private driveway which leads to a double garage with electric door.
Ground Floor
Entrance Hall
Cloakroom
L Shaped Living Room - Max
23' 0'' x 20' 0'' (7.03m x 6.11m)
Dining Room
13' 11'' x 13' 8'' (4.25m x 4.19m)
Study
11' 1'' x 7' 10'' (3.38m x 2.41m)
Kitchen
13' 8'' x 8' 10'' (4.2m x 2.71m)
Utility/Boiler Room
10' 3'' x 6' 4'' (3.14m x 1.95m)
First Floor
Bedroom One - Plus Full Width Cupboards
13' 4'' x 13' 4'' (4.08m x 4.07m)
En-Suite Bathroom/WC
Bedroom Two - Plus Cupboards
12' 7'' x 11' 8'' (3.86m x 3.57m)
Bedroom Three
9' 8'' x 8' 3'' (2.97m x 2.54m)
Bedroom Four
10' 5'' x 7' 10'' (3.18m x 2.41m)
Family Bathroom/WC
Exterior
Feature Gardens
Double Garage
16' 10'' x 15' 11'' (5.14m x 4.87m)
Location
Situated in this most desirable and highly sought-after historic village of Patching, approximately 5 miles from Arundel, providing superb downland walks and its ancient village church, whilst being accessible to good road links and shops at Angmering Village.
Energy Efficiency
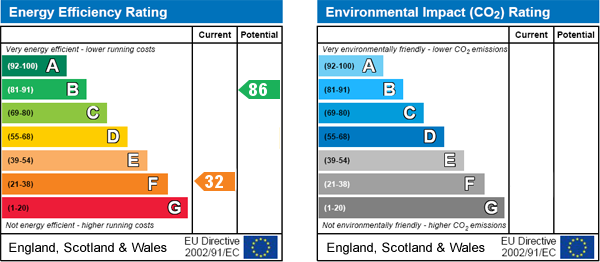
Additional Information
For further information on this property please call 01903 235623 or e-mail worthing@symondsandreading.com
Contact Us
5 Chatsworth Road, Worthing, West Sussex, BN11 1LY
01903 235623
Key Features
- Sought After Patching Village
- Attractive And Spacious Detached House
- Three Reception Rooms
- Kitchen And Utility Room
- No Ongoing Chain
- Semi Rural Location
- Feature Mature Gardens
- Four Bedrooms
- Two Bathrooms (one en-suite)
- Private Drive To Double Garage
