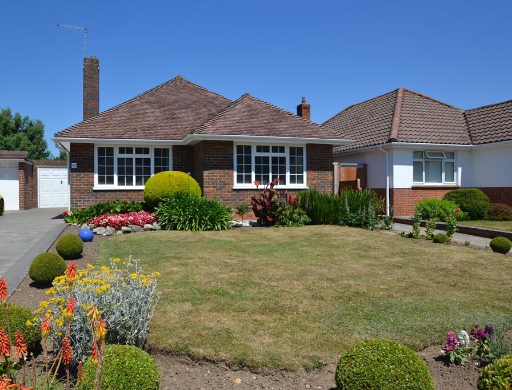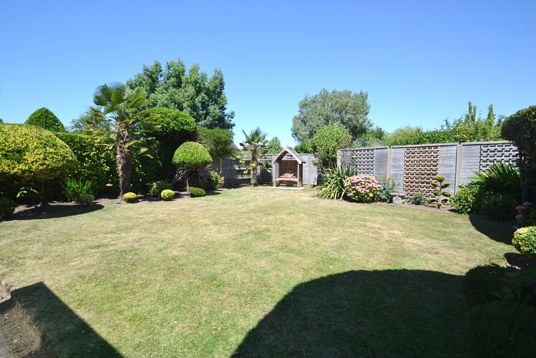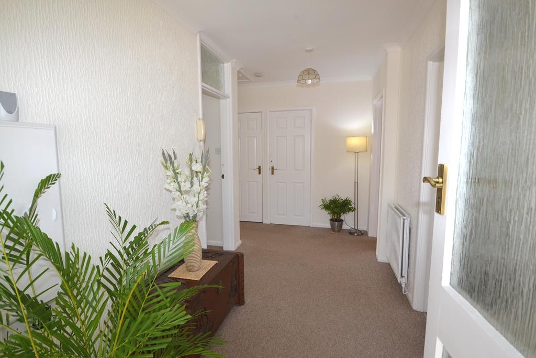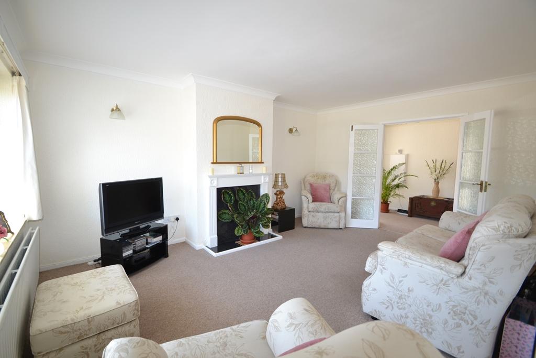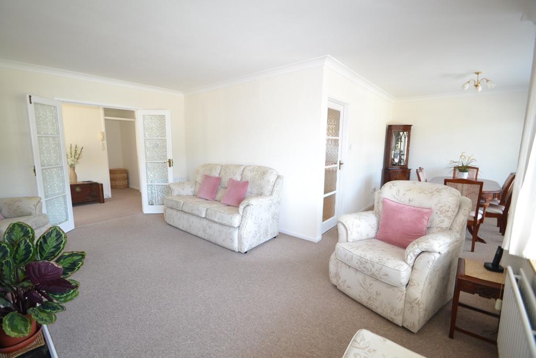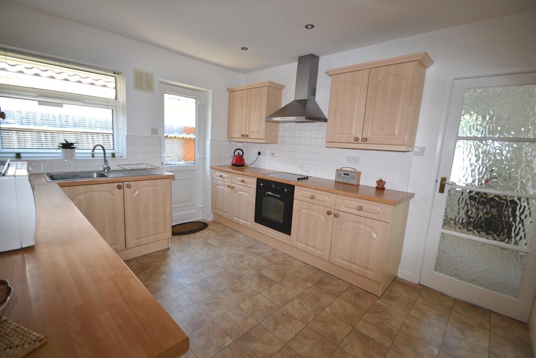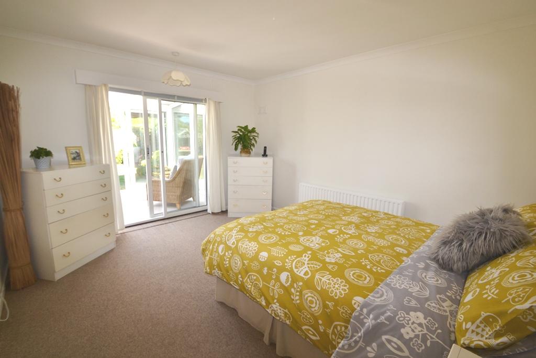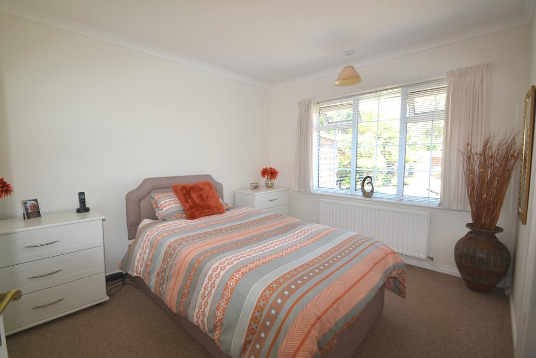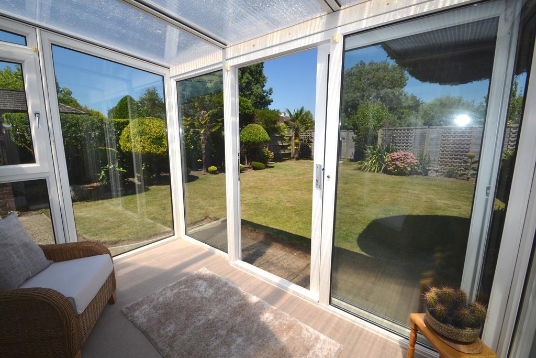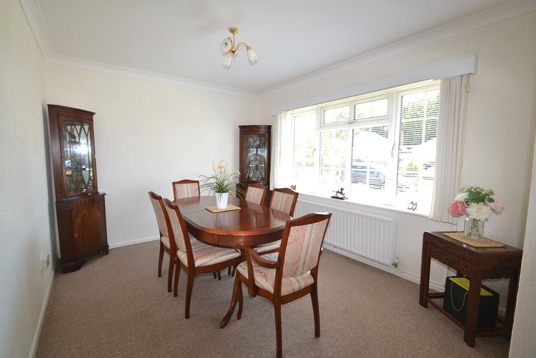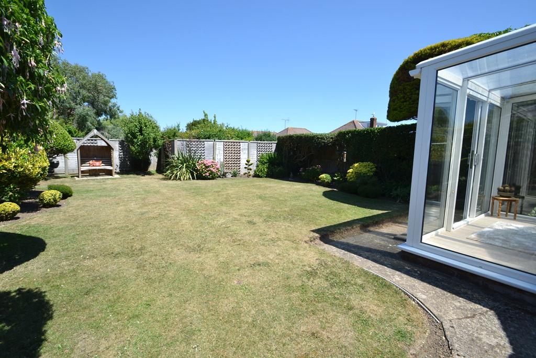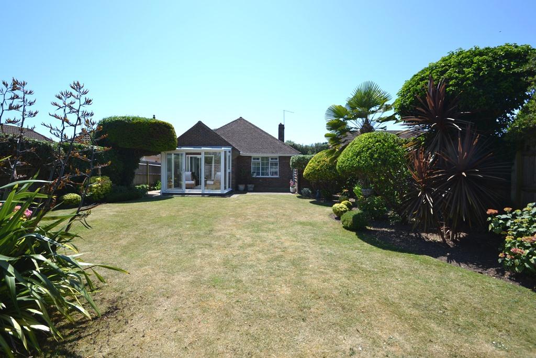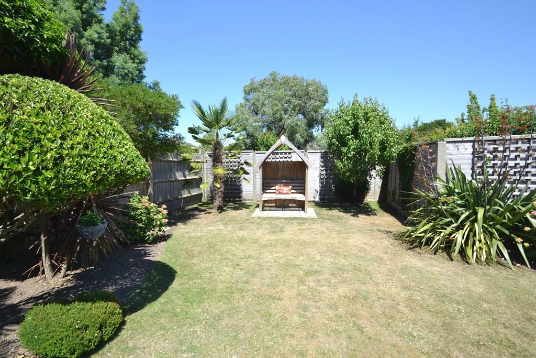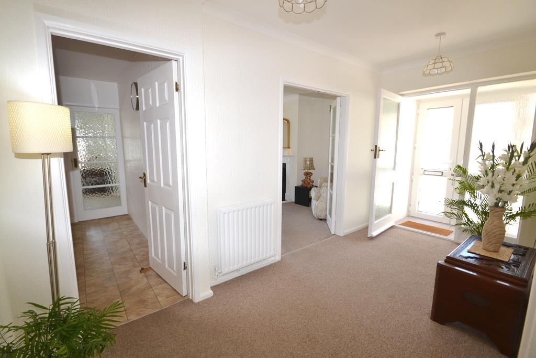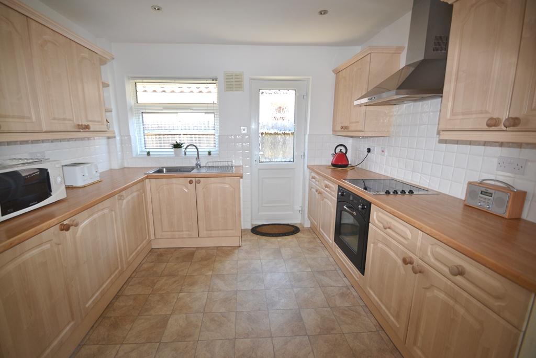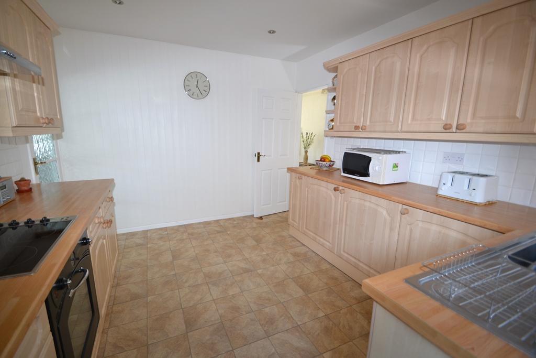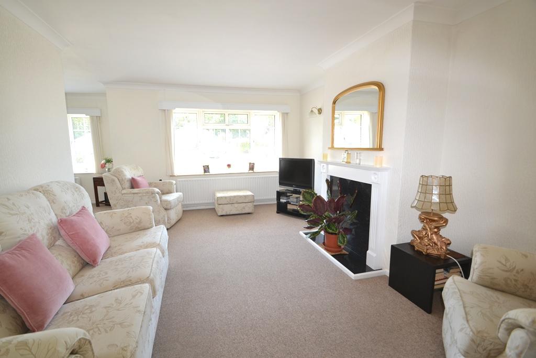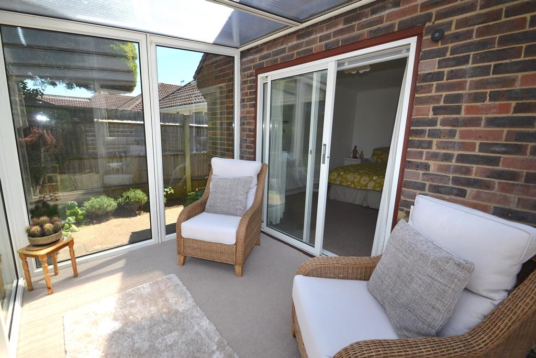2 Bedroom Detached Bungalow For Sale | Midhurst Drive, Ferring, BN12 5BL | £480,000
Key Features
- Spacious Detached Bungalow
- South Facing Lounge/Dining Room
- Beautifully Maintained Secluded Gardens
- Two Double Bedrooms
- Spacious Entrance Hallway
- Very Well Presented
- Bathroom with Shower
- Fitted Kitchen
- Driveway & Garage
- Double Glazed Conservatory
Summary
A very well presented and spacious two bedroom detached bungalow which benefits from a beautifully maintained and secluded rear garden, off road parking and a garage. The accommodation comprises;
Enclosed entrance porch with internal doors leading into a spacious entrance hallway with cloaks cupboard and access to the loft. Double internal doors into the southerly aspect lounge/dining room with two windows to the front, fireplace and door into the kitchen. The kitchen has been fitted with a range of wall and base level units, work surfaces, sink with drainer, fitted oven with hob and extractor over, integrated fridge and freezer and door to the side. Re-fitted bathroom with a modern suite comprising panel enclosed bath, separate shower cubicle, WC, wash hand basin, heated towel rail, radiator and two windows to the side. There are two double bedrooms both with fitted wardrobes and one which leads to a double glazed conservatory with sliding doors leading to the garden.
The rear garden is a particular feature of the property being well secluded and expertly planted with a variety of established shrubs and trees. There are well stocked flower borders, a patio area for seating and an arbour to the rear of the garden. To the front is a driveway which leads to the garage and another area of beautifully planted garden.
Ground Floor
Spacious Entrance Hallway
Lounge/Dining Room
Lounge Area
16' 4'' x 11' 10'' (4.99m x 3.62m)
Dining Area
11' 10'' x 10' 0'' (3.62m x 3.06m)
Kitchen
11' 9'' x 10' 4'' (3.6m x 3.17m)
Bedroom One
11' 10'' x 13' 5'' (3.62m x 4.1m)
Conservatory
9' 10'' x 7' 11'' (3m x 2.43m)
Bedroom Two
11' 10'' x 11' 10'' (3.63m x 3.61m)
Bathroom
Exterior
Driveway & Garage
Front Garden
Secluded Rear Garden
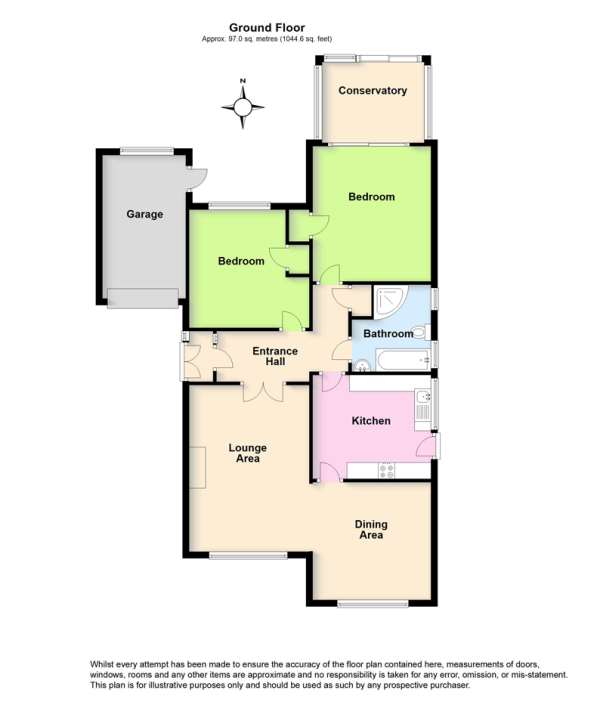
Location
Situated on the Ferring/Goring border. Ferring is a quiet and popular seaside village with two small shopping parades both served by bus routes giving access to surrounding areas including Worthing town centre and a mainline railway station. In the village centre there is a doctors surgery, dentist, library, village hall and Co-op store.
Energy Efficiency
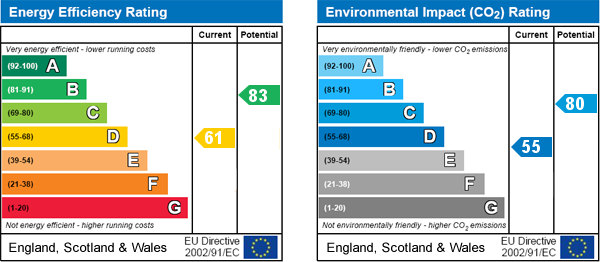
Additional Information
For further information on this property please call 01903 502121 or e-mail ferring@symondsandreading.com
Contact Us
86 Ferring Street, Ferring, Worthing, West Sussex, BN12 5JP
01903 502121
Key Features
- Spacious Detached Bungalow
- Beautifully Maintained Secluded Gardens
- Spacious Entrance Hallway
- Bathroom with Shower
- Driveway & Garage
- South Facing Lounge/Dining Room
- Two Double Bedrooms
- Very Well Presented
- Fitted Kitchen
- Double Glazed Conservatory
