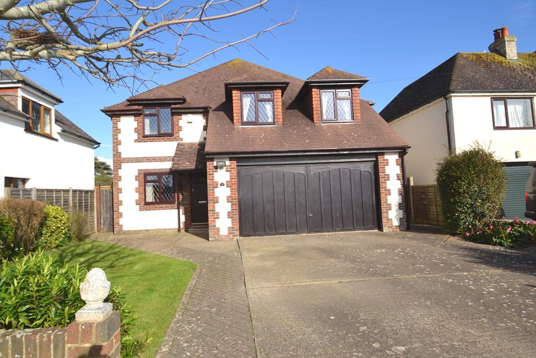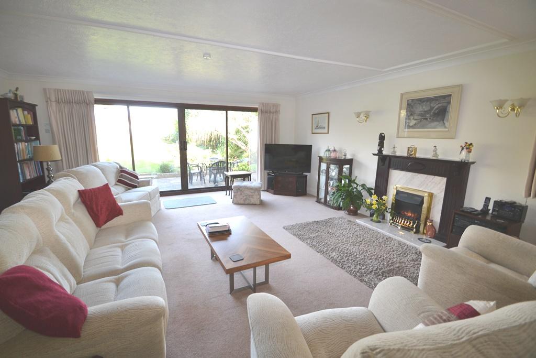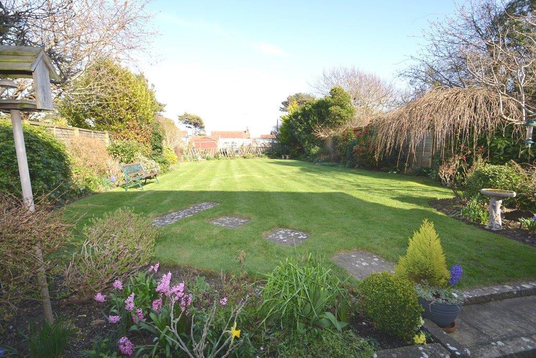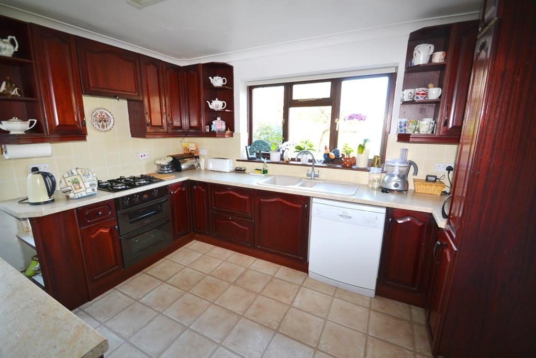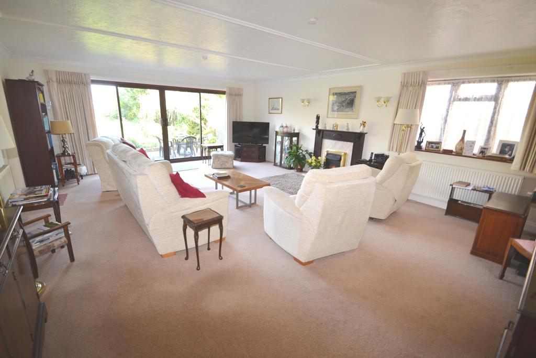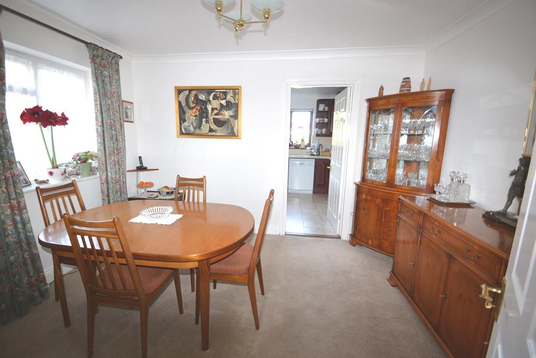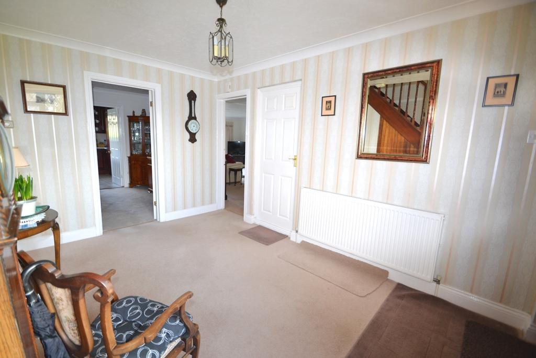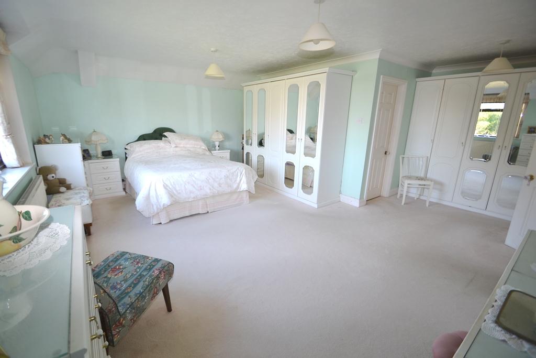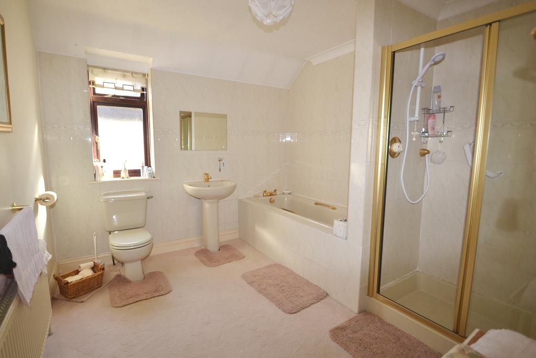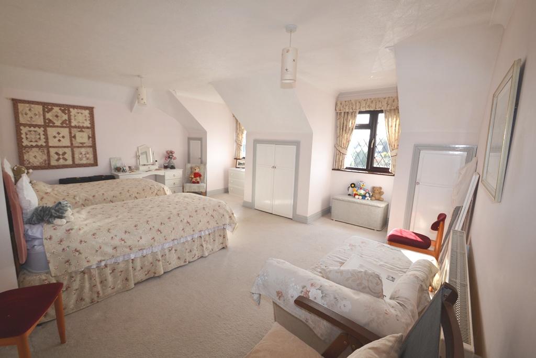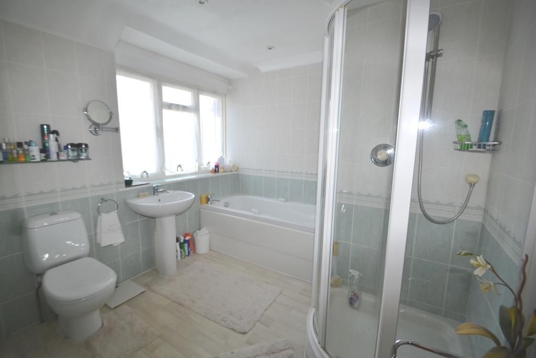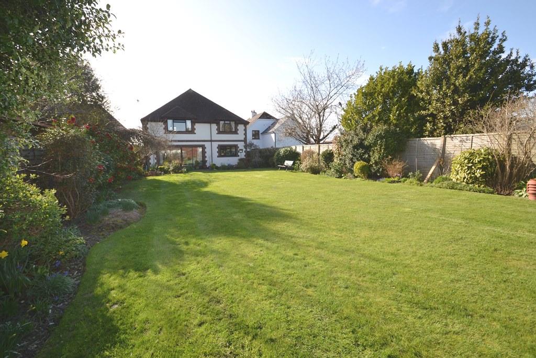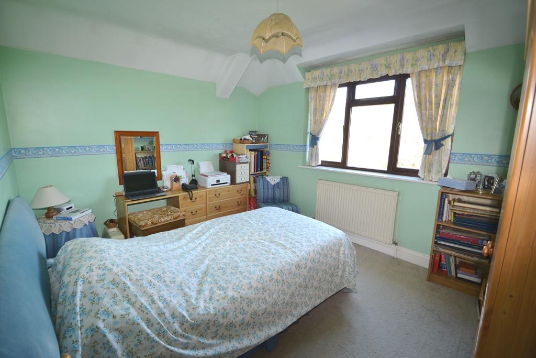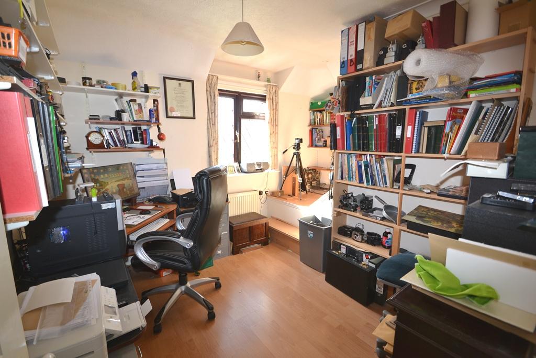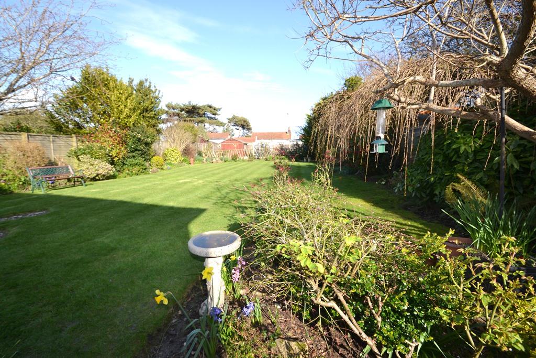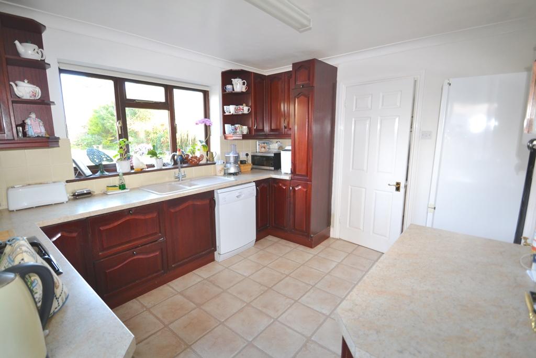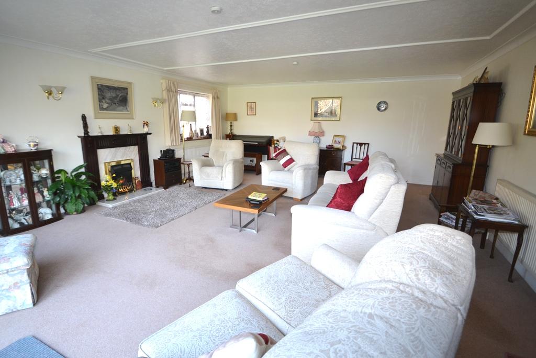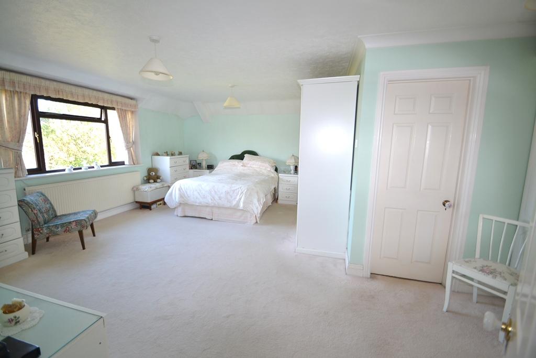4 Bedroom Detached House For Sale | West Drive, Ferring, West Sussex, BN12 5QZ | £750,000
Key Features
- Spacious Detached House
- Rear Garden in Excess of 100ft
- Four Double Bedrooms
- Two Reception Rooms
- Fitted Kitchen
- Double Garage with Electric Door
- En-Suite to Master Bedroom
- Ground Floor Cloakroom
- Large Reception Hall
- Close Proximity To Ferring Beach
Summary
A spacious detached house situated within a short distance of Ferring Beach benefitting from a large rear garden, four double bedrooms and two bathrooms. The accommodation briefly comprises;
Double glazed door into large reception hallway with stairs to first floor, under stairs cupboard, door to integral garage and doors to reception rooms. Double aspect 23ft lounge with electric fireplace, patio doors opening onto garden and door to kitchen. Kitchen with work surfaces, a range of cupboards above and below, fitted double oven with gas hob over, one and a half bowl sink and drainer unit, space for dishwasher, space for fridge, door to side and door to dining room. Dining room with window to side and door hallway. Ground floor cloakroom with WC, wash hand basin and window. Stairs to first floor landing with window, loft hatch and large airing cupboard housing hot water tank and shelving. Master bedroom with window overlooking the rear garden, fitted wardrobes, further fitted wardrobes in dressing area and door to en-suite. En-suite bathroom with panelled bath, separate shower cubicle, wash hand basin, WC and window. Further large family bathroom with panelled bath, separate shower cubicle, wash hand basin, WC, heated towel rail and window. Bedroom two has two windows overlook the front of the property and there are two further double bedrooms (one currently being used as a study).
Outside the rear garden is a particular feature of the property being mainly laid to lawn with established flower and shrub borders, paved patio area, section to rear with timber shed and access to front from both sides of the property. To the front there a driveway providing off road parking which leads to the double garage with electric door.
Ground Floor
Reception Hall
12' 9'' x 8' 11'' (3.91m x 2.73m)
Lounge
23' 1'' x 18' 5'' (7.05m x 5.62m)
Dining Room
12' 0'' x 9' 9'' (3.67m x 2.98m)
Kitchen
11' 11'' x 9' 10'' (3.65m x 3m)
Ground Floor Cloakroom
First Floor
First Floor Landing
Master Bedroom
18' 6'' x 13' 6'' (5.64m x 4.12m)
En Suite Bathroom
Bedroom Two
18' 6'' x 15' 1'' (5.65m x 4.61m)
Bedroom Three
12' 0'' x 9' 11'' (3.66m x 3.03m)
Bedroom Four
12' 0'' x 9' 5'' (3.68m x 2.89m)
Bathroom
9' 8'' x 8' 7'' (2.95m x 2.62m)
Exterior
Integral Double Garage
18' 9'' x 18' 6'' (5.73m x 5.66m)
Front Garden & Driveway
Feature Rear Garden
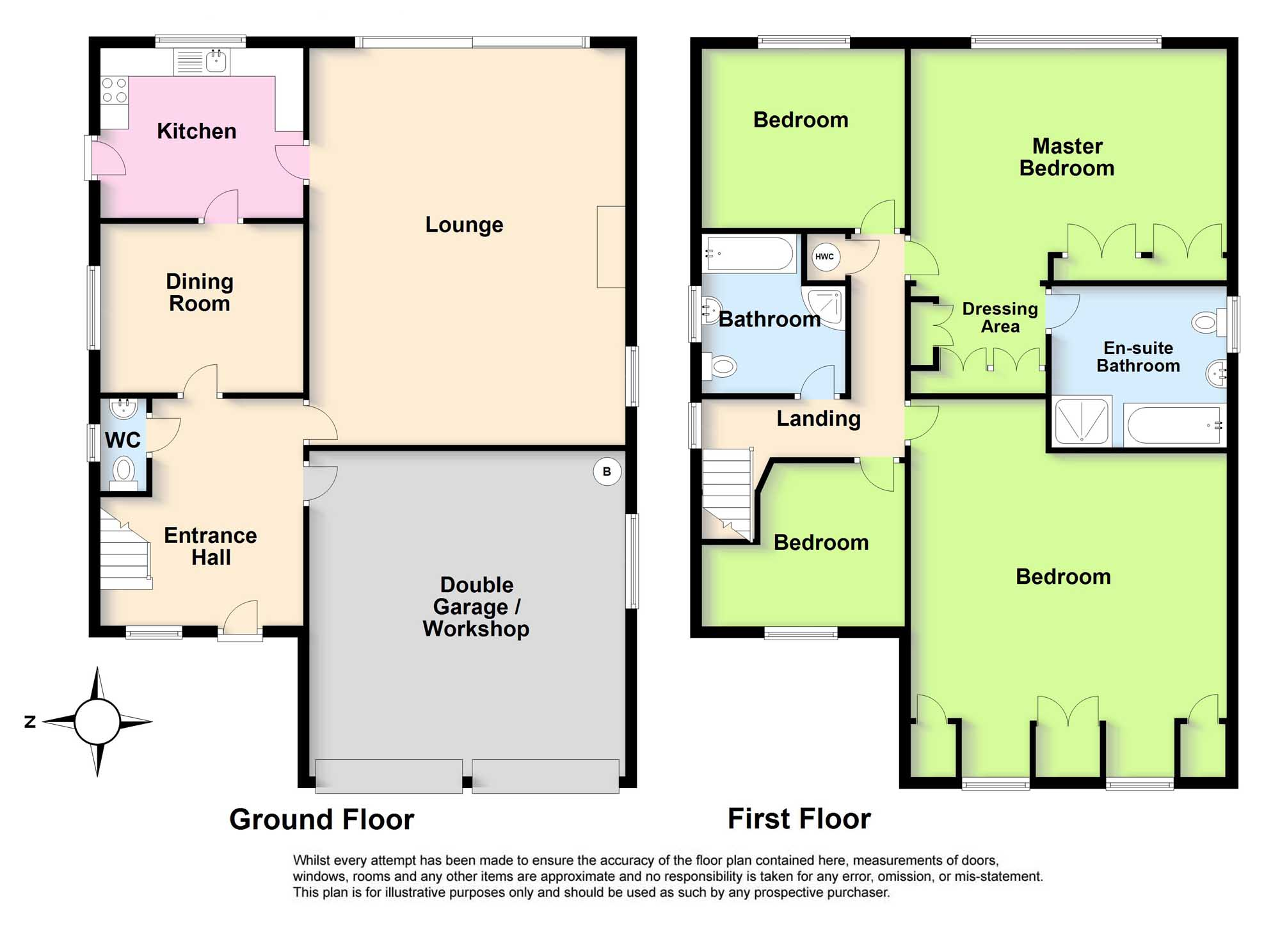
Location
Situated in a favoured position in South Ferring being within a short distance of Ferring seafront and equally close to local shopping facilities. Ferring is a quiet and popular seaside village with two small shopping parades both served by bus routes giving access to surrounding areas including Worthing town centre and a mainline railway station. In the village centre there is a doctors surgery, dentist, library, village hall and Co-op store.
Energy Efficiency
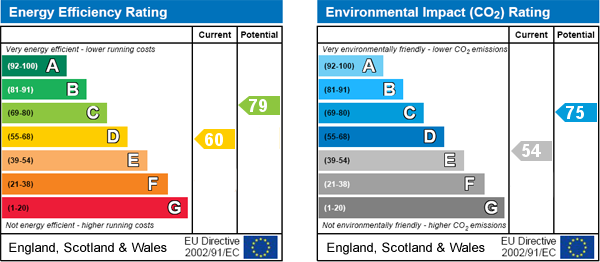
Additional Information
Council Tax Band G - £3,106.48 (2020/2021)
For further information on this property please call 01903 502121 or e-mail ferring@symondsandreading.com
Contact Us
86 Ferring Street, Ferring, Worthing, West Sussex, BN12 5JP
01903 502121
Key Features
- Spacious Detached House
- Four Double Bedrooms
- Fitted Kitchen
- En-Suite to Master Bedroom
- Large Reception Hall
- Rear Garden in Excess of 100ft
- Two Reception Rooms
- Double Garage with Electric Door
- Ground Floor Cloakroom
- Close Proximity To Ferring Beach
