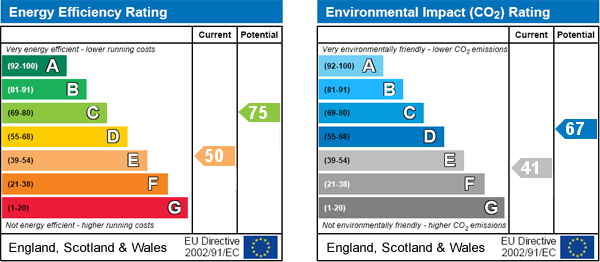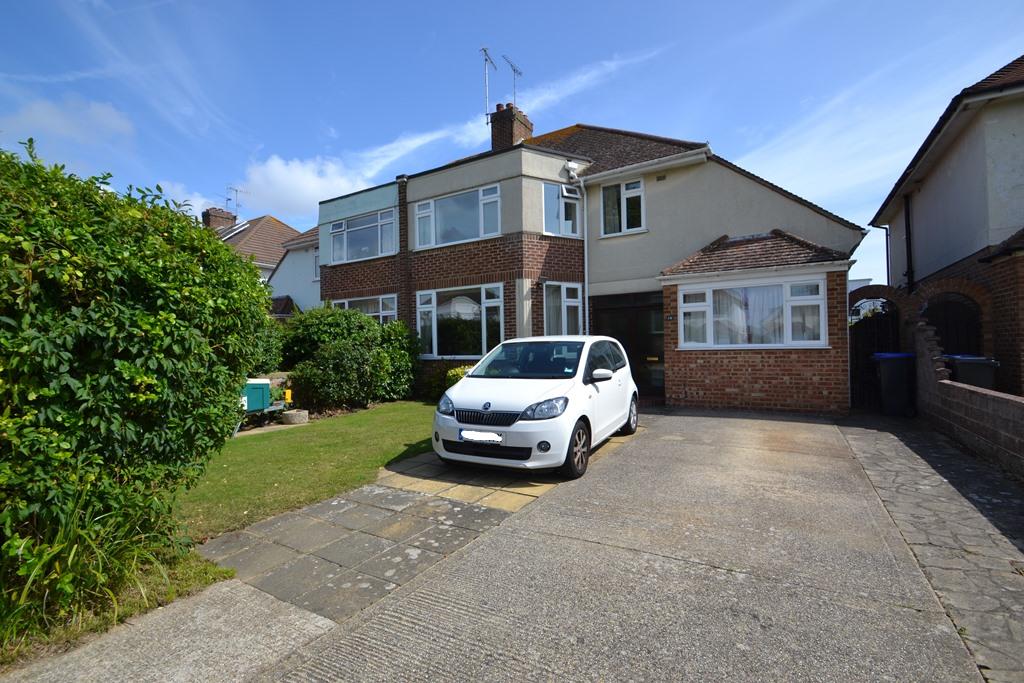3 Bedroom Semi-Detached House For Sale | Rosebery Avenue, Goring, West Sussex, BN12 4EU | £485,000
Key Features
- Semi Detached Family Home
- Gas Fired Central Heating /Double Glazed
- Two Reception Rooms
- Kitchen & Ground Floor WC
- Office / Bedroom Four
- Three Double Bedrooms
- Bathroom / Seperate WC
- Off Road Parking
- Good Size Rear Garden
- West Park School Catchment
Summary
A 3/4 bedroom semi detached family home in the sought after West Park School catchment. The accommodation briefly comprises
A wooden door leads to a porch with a further door leading to the inner hallway. Benefiting from a wooden floor and under stairs cupboard. To the front of the property is the lounge with double glazed part bay window and gas fire set in brick surround. Internal double doors lead to the dining room with double glazed window and door leading to the rear garden. The kitchen benefits from a range of cupboards and drawers with fitted oven & hob. Space is provided for a washing machine, dishwasher and fridge freezer. There is a door leading to the rear garden. To the front of the property the converted garage is now used as an office but could be used a ground floor bedroom 4 or playroom. The ground floor WC has close coupled WC and wash hand basin. Stairs lead to the first floor landing with an alcove leading to the airing cupboard and 2 eves storage cupboards and further loft hatch access. To the front of the house is bedroom one with a large double glazed part bay window and built in cupboard. Bedroom two is another spacious double to the rear of the property and benefits from a built in cupboard. Bedroom three is to the front of the property and benefits from a built in cupboard. The bathroom has part tiled walls and a white suite comprising a panel enclosed bath with a shower over and wash hand basin. There is a separate WC.
Outside the front garden is laid mainly to lawn with mature shrub borders and a private driveway providing off road parking for 2 vehicles. The rear garden is fence enclosed and laid mainly to lawn with mature plant and shrub borders with a paved and decked area for seating.
Ground Floor
Entrance Hall
Lounge
17' 2'' x 13' 11'' (5.25m x 4.26m)
Dining Room
13' 11'' x 13' 8'' (4.26m x 4.2m)
Kitchen
15' 3'' x 10' 5'' (4.65m x 3.19m)
Office / Bedroom Four
15' 2'' x 7' 10'' (4.64m x 2.39m)
Ground Floor WC
First Floor
Bedroom One
17' 3'' x 13' 11'' (5.27m x 4.26m)
Bedroom Two
14' 0'' x 13' 8'' (4.27m x 4.2m)
Bedroom Three
10' 10'' x 8' 3'' (3.32m x 2.53m)
Bathroom
7' 5'' x 6' 7'' (2.28m x 2.01m)
Seperate WC
3' 7'' x 2' 11'' (1.11m x 0.91m)

Location
Situated in this popular residential area of Goring By Sea near the Mulberry shopping facilities and Goring seafront. There are bus services that run nearby giving access to surrounding areas including Worthing with its many and varied facilities. Close by there is also a mainline railway station. The area is well served with both primary and secondary schools.
Energy Efficiency

Additional Information
For further information on this property please call 01903 235623 or e-mail worthing@symondsandreading.com
Contact Us
5 Chatsworth Road, Worthing, West Sussex, BN11 1LY
01903 235623
Key Features
- Semi Detached Family Home
- Two Reception Rooms
- Office / Bedroom Four
- Bathroom / Seperate WC
- Good Size Rear Garden
- Gas Fired Central Heating /Double Glazed
- Kitchen & Ground Floor WC
- Three Double Bedrooms
- Off Road Parking
- West Park School Catchment





































