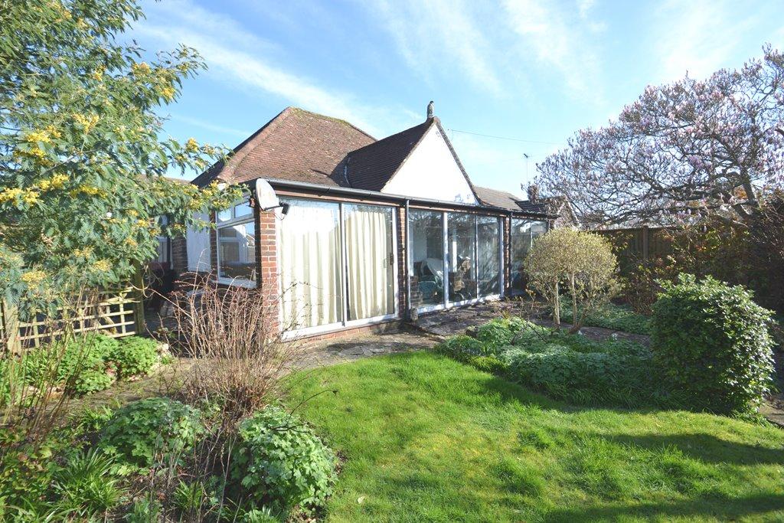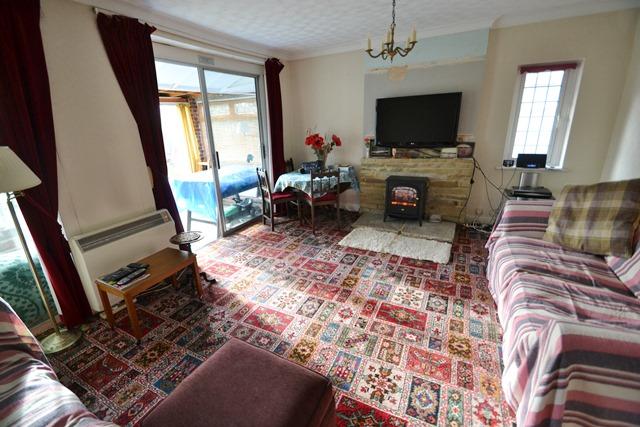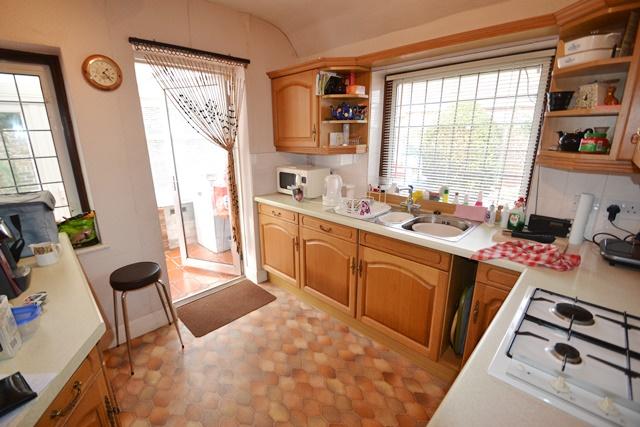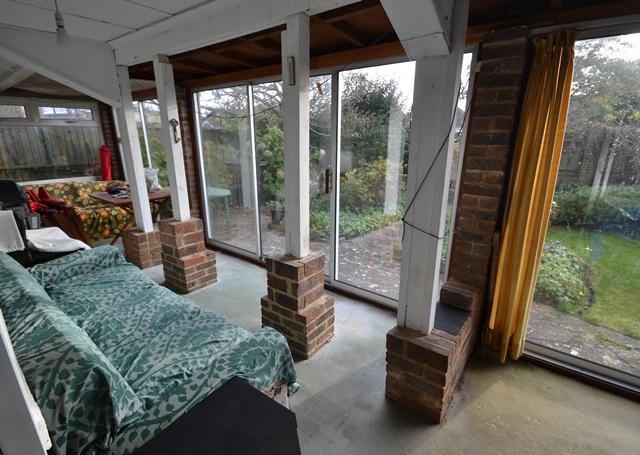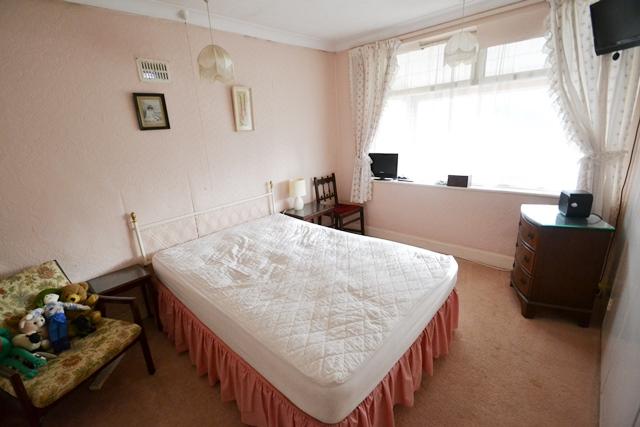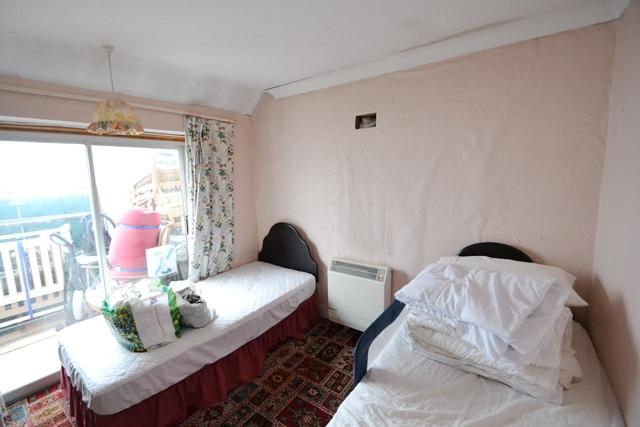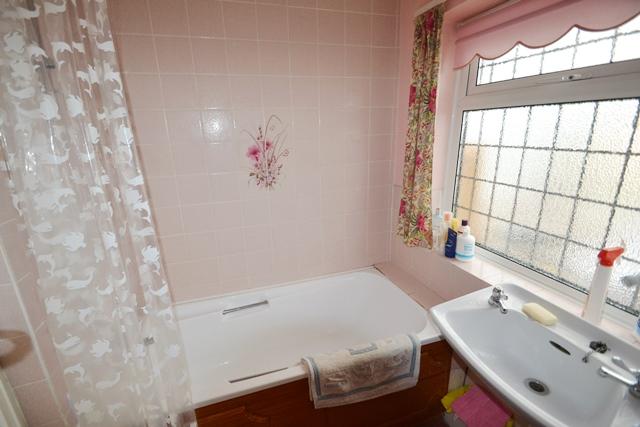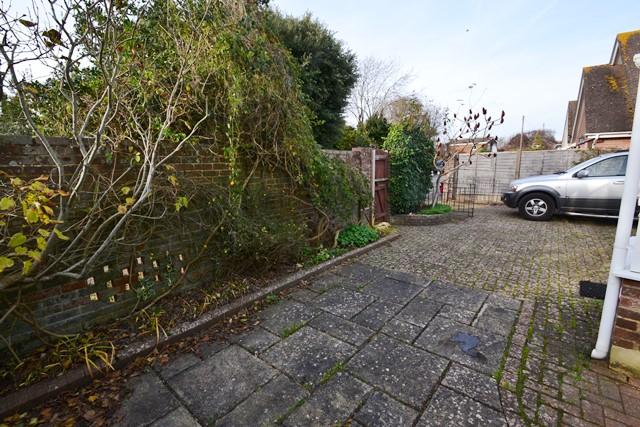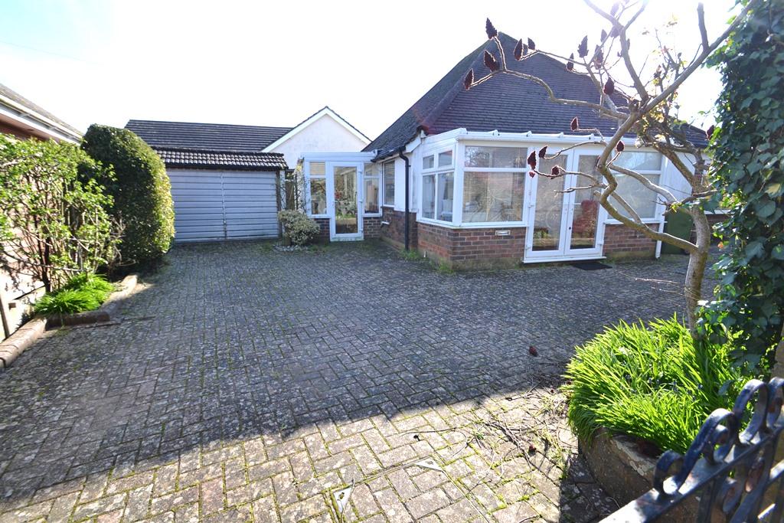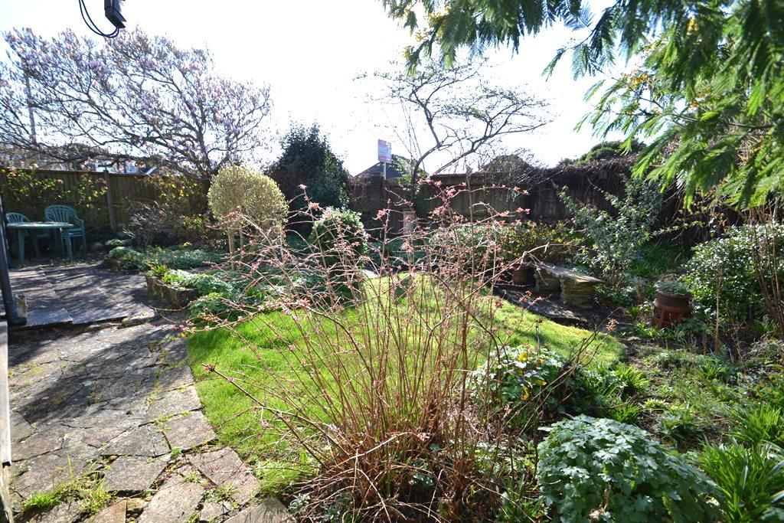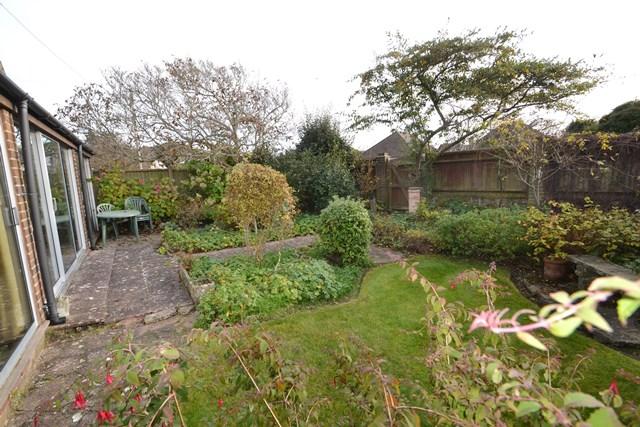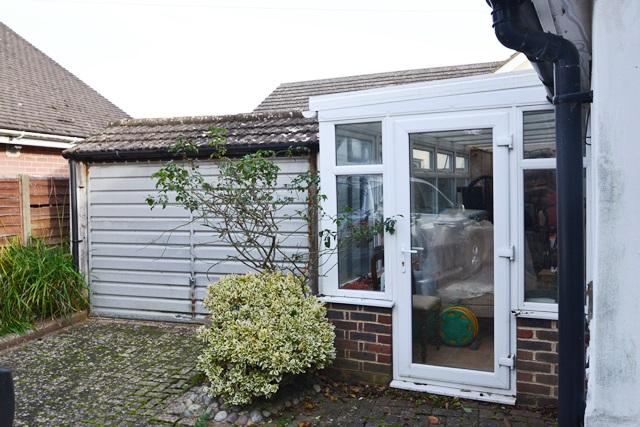2 Bedroom Detached Bungalow For Sale | Clover Lane, Ferring, West Sussex, BN12 5LZ | Offers in Excess of £375,000
Key Features
- Detached Two Bedroom Bungalow
- Kitchen
- Quiet South Ferring Location
- Utility
- In Need Of Modernisation
- Two Bedrooms - Bathroom
- Entrance Hall / Garden Room
- Further Garden Room
- Living Room
- Gardens & Drive To Garage
Summary
A detached two bedroom bungalow in need of modernisation situated in a quiet South Ferring location. The accommodation comprises entrance hall/garden room, living room, kitchen, two bedrooms and a bathroom. There are rear gardens that extend to the Westerly side and drive with off street parking and leading to garage.
Ground Floor
Garden Room / Entrance Hallway
28' 1'' x 6' 11'' (8.58m x 2.13m) double glazed sliding patio style doors. Light and power, feature pillars, sliding glazed door to
Living Room
15' 9'' x 12' 5'' (4.81m x 3.81m) night storage heater. Glazed double doors to
Inner Hallway
Kitchen
8' 10'' x 8' 7'' (2.71m x 2.62m) to include depth of units. Night storage heater, double glazed window and units with light oak frontage and roll top work surfaces comprising briefly of one and a half bowl single drainer sink unit with mixer tap, cupboards below. Adjacent working surface with inset four burner gas hob unit and fitted electric oven. Further working surfaces with cupboards and drawers below. Good range of wall mounted units with corner display shelving and fitted extractor. Double glazed door to
Utility Room
13' 6'' x 6' 6'' (4.13m x 2m) of brick and double glazed construction with sloping polycarbonate roof and double glazed doors to side.
Bedroom One
11' 6'' x 10' 6'' (3.52m x 3.22m) night storage heater, coved ceiling, T.V point, good range of wardrobe cupboards with further cupboards over.
Bedroom Two
9' 9'' x 9' 2'' (2.99m x 2.8m) night storage heater, sliding glazed door leading to
Garden room / Conservatory
tiled flooring, double glazed window and polycarbonate roof. Door to driveway.
Bathroom
with night storage heater, towel rail, partly tiled walls, double glazed window and suite comprising panelled bath with handgrips, mixer tap and shower attachment. Wall mounted wash hand basin and low level WC.
Exterior
Front Gardens & Side Westerly Gardens
to the front of the property the gardens are bounded by brick wall with fence panels and the gardens are well planned, attractive, and laid partly to lawn with paved footpath. A variety of small trees and shrubs with well stocked flower borders. The grounds extend to the Western side of the property, bounded by brick wall, with paving and block paving providing pleasant Westerly aspected seating area.
Drive To Garage
block paved driveway providing off street parking for motor vehicles and leading to garage.
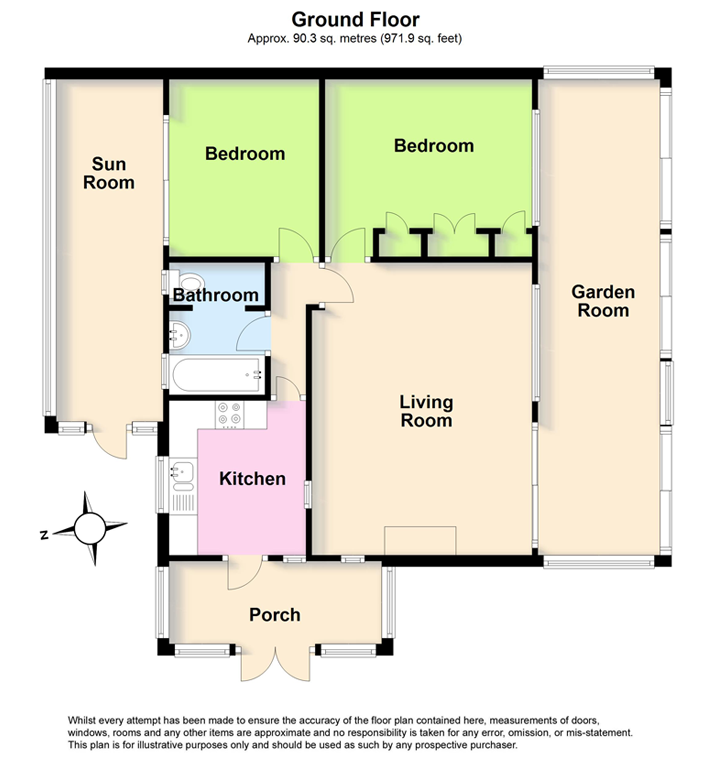
Location
Situated in a quiet South Ferring residential area. Ferring is a quiet and popular seaside village with two small shopping parades both served by bus routes giving access to surrounding areas including Worthing town centre and a mainline railway station. In the village centre there is a doctors surgery, dentist, library, village hall and Co-op store.
Energy Efficiency
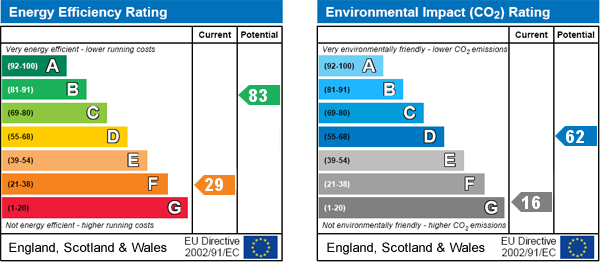
Additional Information
Council Tax: - D (£1,793.03 as of 2019/2020)
For further information on this property please call 01903 502121 or e-mail ferring@symondsandreading.com
Contact Us
86 Ferring Street, Ferring, Worthing, West Sussex, BN12 5JP
01903 502121
Key Features
- Detached Two Bedroom Bungalow
- Quiet South Ferring Location
- In Need Of Modernisation
- Entrance Hall / Garden Room
- Living Room
- Kitchen
- Utility
- Two Bedrooms - Bathroom
- Further Garden Room
- Gardens & Drive To Garage
