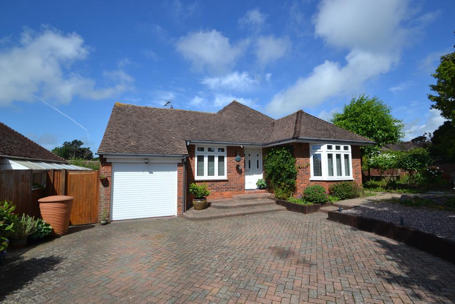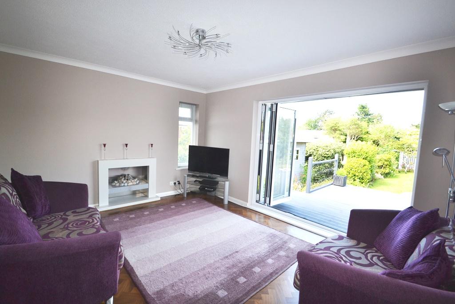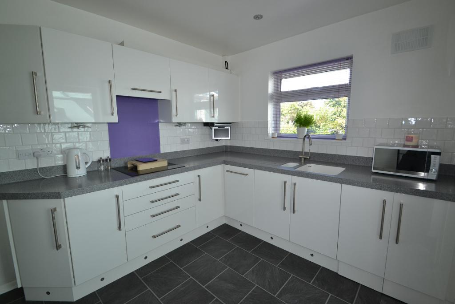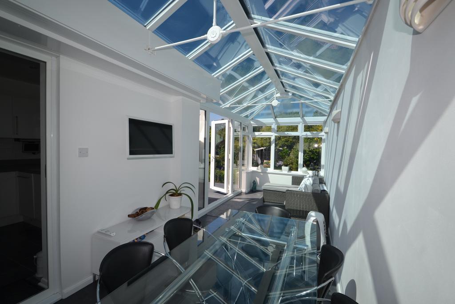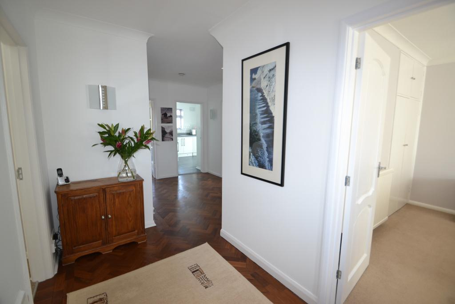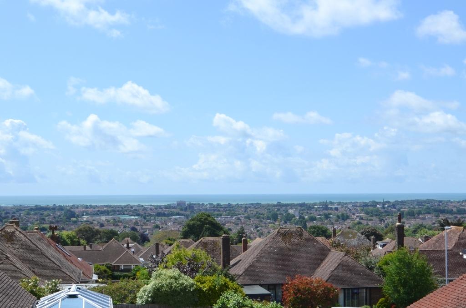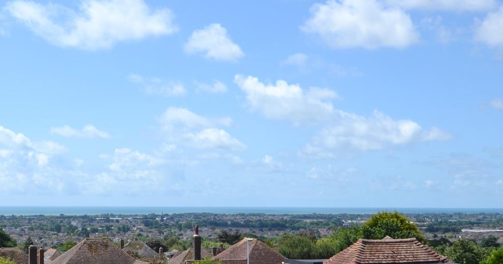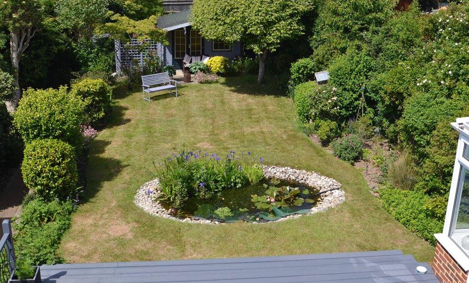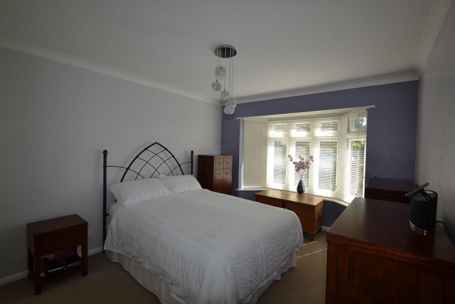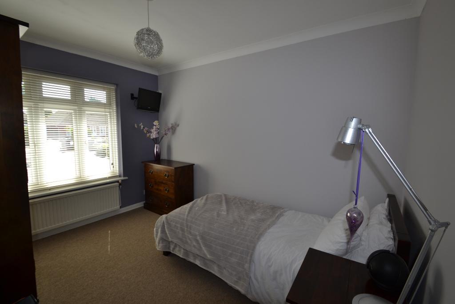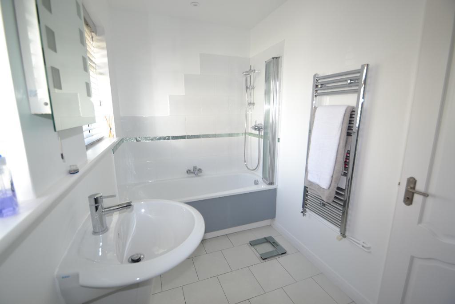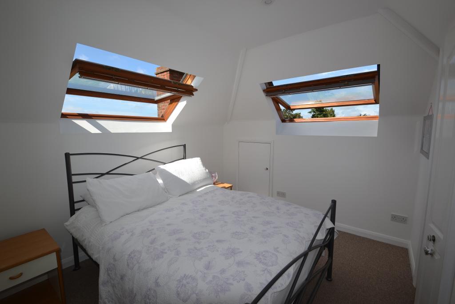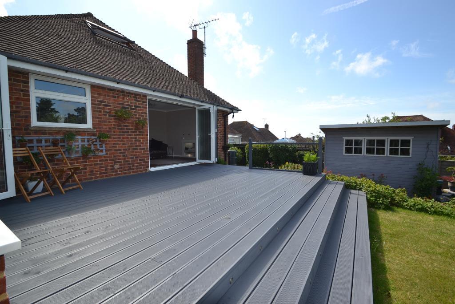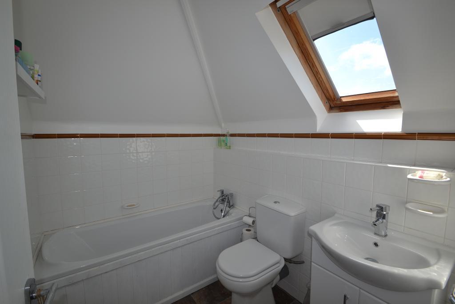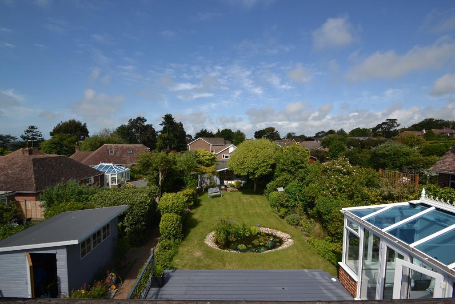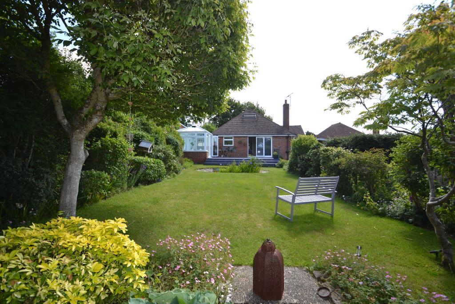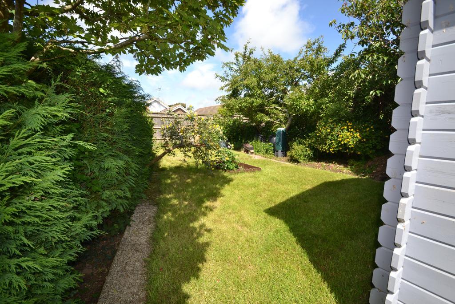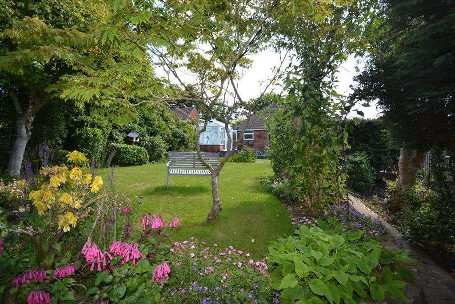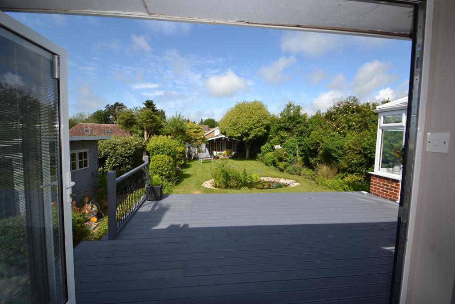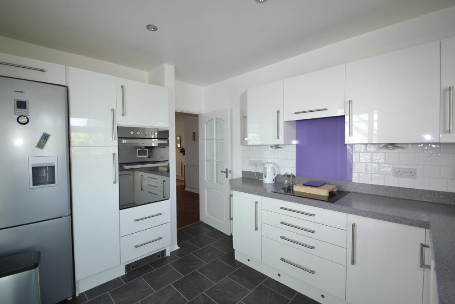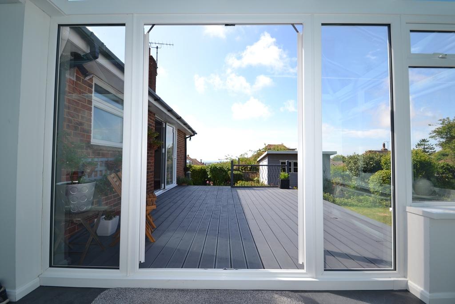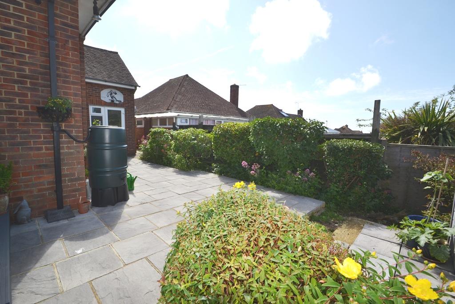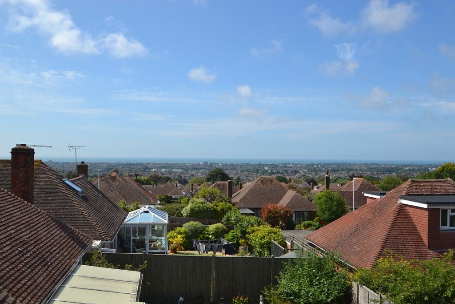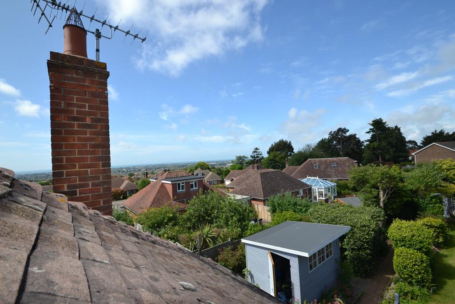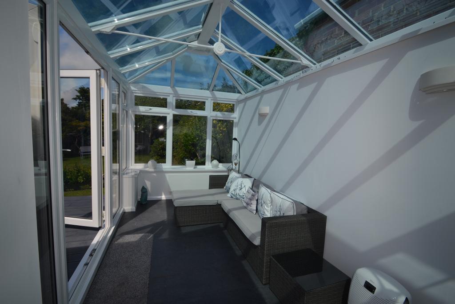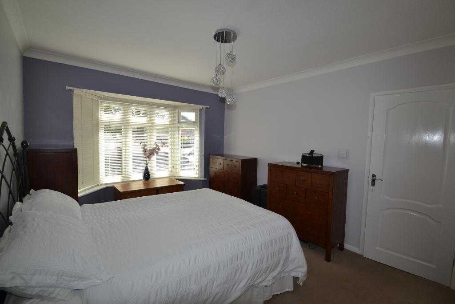4 Bedroom Detached Chalet For Sale | Chute Avenue, High Salvington, West Sussex, BN13 3DU | Offers in Region of £500,000
Key Features
- Detached Chalet
- Double Glazed / GFCH
- West Facing Lounge
- Modern Kitchen / Conservatory
- Three Ground Floor Bedrooms
- Modern White Bathroom Suite
- First Floor Bedroom & En-suite
- West Facing Rear Garden
- Off Road Parking and Garage
- Viewing Highly Recomended
Summary
A beautifully presented four bedroom detached chalet that benefits from Bi-fold doors to the garden and modern fitted kitchen. The accommodation briefly comprises
A double glazed front door leads to the spacious entrance hall with parquet flooring and under stairs cupboard. The dual aspect lounge continues with parquet flooring and has a feature fireplace with marble surround. There are bi-fold doors leading out to the west facing rear garden. The refitted kitchen has a range of cupboards and drawers with fitted 'Hotpoint' double oven and 'AEG' Induction hob and dishwasher. Space is provided for a washing machine and fridge freezer. The double glazed conservatory benefits from blue glass roof and doors to the front and rear. Bedroom one benefits double glazed bay window and built in wardrobe. Bedroom two over looks the front garden. Bedroom four is currently used as an office. The family bathroom has part tiled walls and a white suite comprising of a panel enclosed bath with shower over, wash hand basin and WC with storage behind. Stairs lead to the first floor landing with a door to bedroom three benefiting from two velux windows offering views across Worthing to the English Channel and a range of built in wardrobes. There is an en-suite bathroom with part tiled walls and a white suite comprising of panel enclosed bath, wash hand basin and WC.
Outside the front garden is laid mainly to block paving providing off road parking for several vehicles and leads to the garage with electric up & over door and benefiting from light and power with a personal door to the rear garden. The west facing rear garden has a large decked area offering views across the English Channel with steps down to a patio area. The remainder is laid to lawn with various well stocked plant and shrub borders. There is a pond and timber built shed and a further timber built summer house.
Ground Floor
Entrance Hall - Max
18' 1'' x 10' 11'' (5.52m x 3.35m)
Lounge
14' 10'' x 11' 10'' (4.53m x 3.63m)
Kitchen
11' 10'' x 8' 11'' (3.62m x 2.72m)
Conservatory
22' 6'' x 7' 5'' (6.88m x 2.27m)
Bedroom One
14' 2'' x 10' 10'' (4.34m x 3.31m)
Bedroom Two
11' 10'' x 9' 5'' (3.63m x 2.88m)
Bedroom Four
10' 4'' x 7' 6'' (3.17m x 2.29m)
Bathroom
9' 10'' x 5' 5'' (3.01m x 1.66m)
First Floor
Bedroom Three + Wardrobes
11' 0'' x 8' 11'' (3.36m x 2.72m)
En-Suite
7' 1'' x 5' 10'' (2.18m x 1.79m)
Exterior
Garage
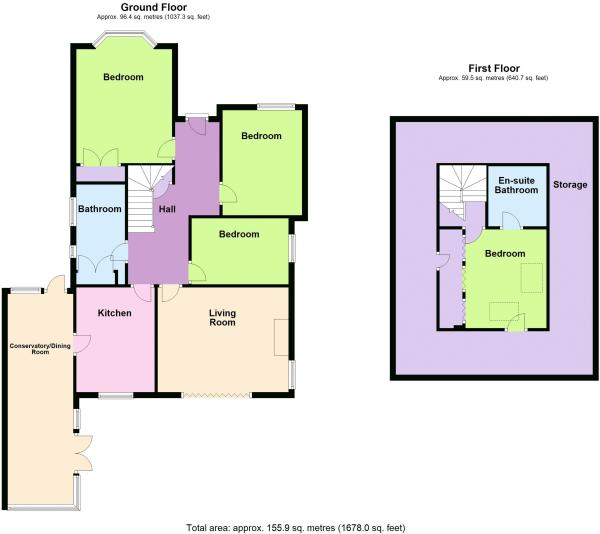
Location
High Salvington is a neighbourhood in the Borough of Worthing which is located 2.5 miles Northwest of the town centre. High Salvington is a sought after area of Worthing with housing in the locality reaching higher up the South Downs than anywhere else in the town. High Salvington is on the sea-facing upper slopes of the South Downs, north of Salvington and Worthing, and is separated from Findon Valley by The Gallops, a public parkland. Also at the top of the hill is a Village Shop.
Worthing is a seafront town situated on the south coast of England, just south of the South Downs National Park between Brighton and Chichester. It has been listed among the top 20 seaside towns. There are sailing facilities along the coast and numerous golf courses within a short distance. Located approximately 12 miles from Brighton.
Energy Efficiency
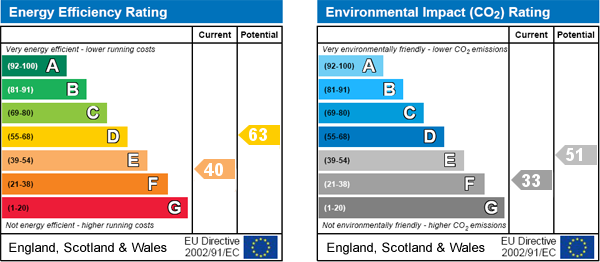
Additional Information
For further information on this property please call 01903 235623 or e-mail worthing@symondsandreading.com
Contact Us
5 Chatsworth Road, Worthing, West Sussex, BN11 1LY
01903 235623
Key Features
- Detached Chalet
- West Facing Lounge
- Three Ground Floor Bedrooms
- First Floor Bedroom & En-suite
- Off Road Parking and Garage
- Double Glazed / GFCH
- Modern Kitchen / Conservatory
- Modern White Bathroom Suite
- West Facing Rear Garden
- Viewing Highly Recomended
