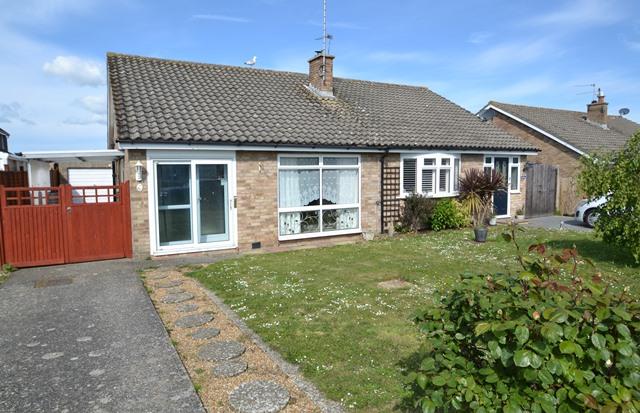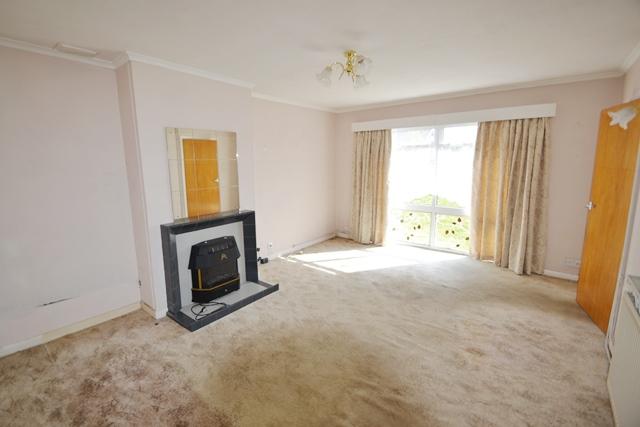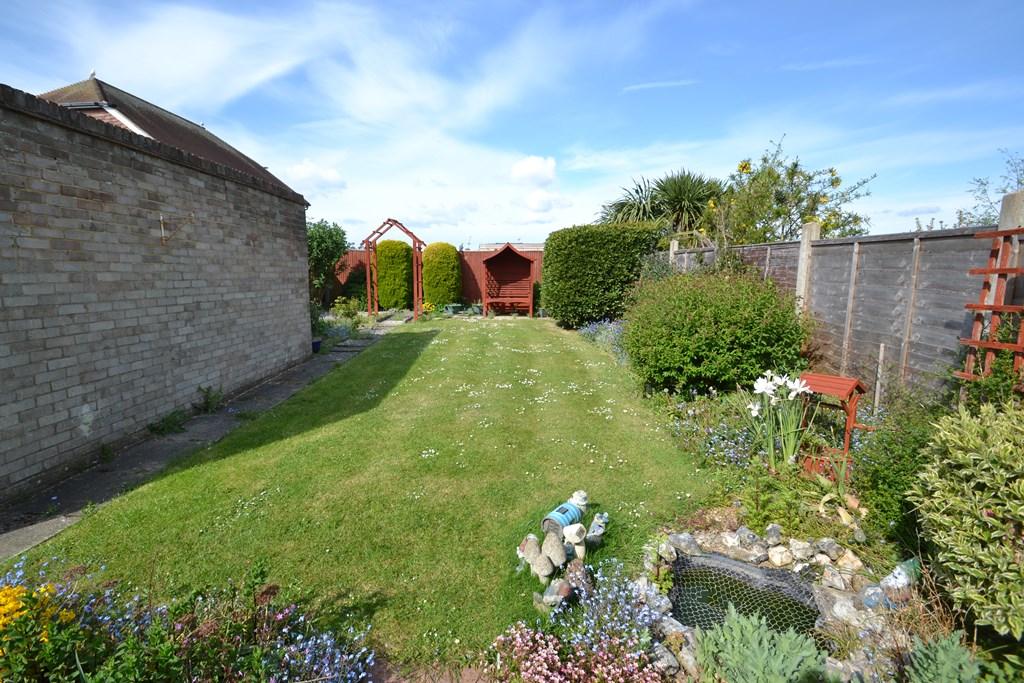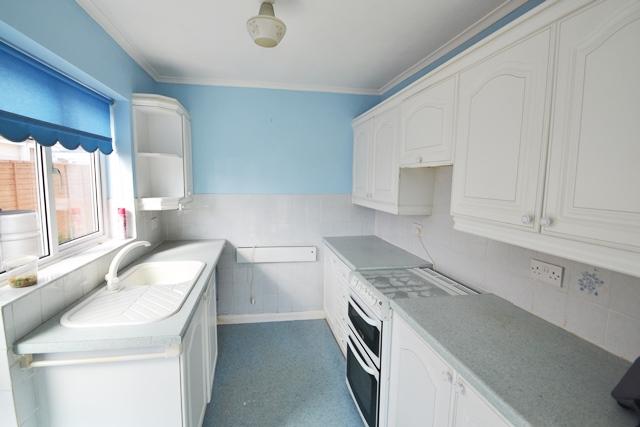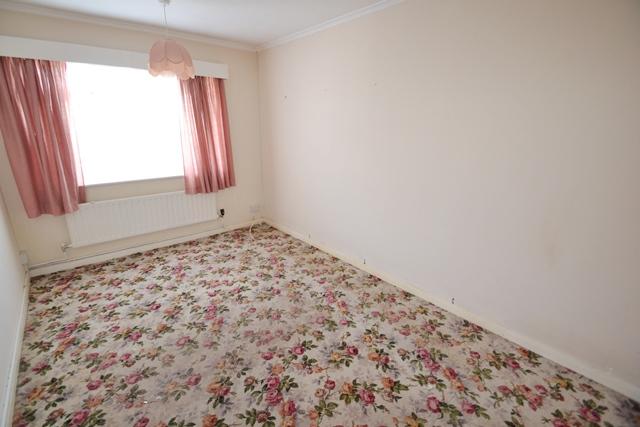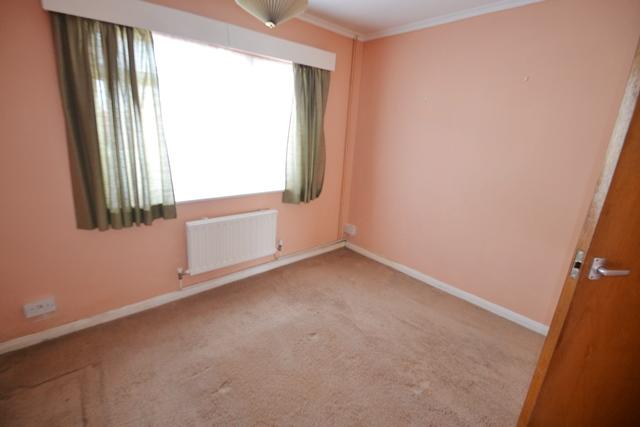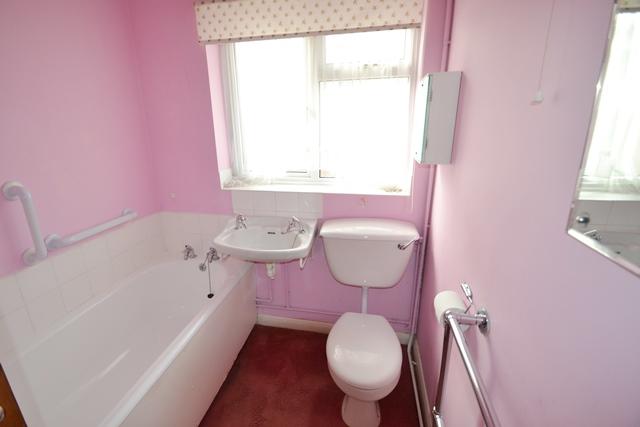2 Bedroom Semi-Detached Bungalow For Sale | Colindale Road North, Ferring, West Sussex, BN12 5LB | £300,000
Key Features
- Semi Detached Bungalow
- Fitted Kitchen
- Quiet Residential Location
- Two Bedrooms
- Short Walk to Ferring Village Centre
- Bathroom/WC
- Entrance Hallway
- Westerly Rear Gardens
- Living Room
- Driveway to Garage
Summary
A semi detached bungalow in quiet residential area in Ferring with favoured Westerly rear gardens. The accommodation comprising briefly of entrance hallway, living room, kitchen, two bedrooms and bathroom. The rear gardens are of a favoured Westerly aspect and there is a drive with off street parking to the front.
Ground Floor
Double Glazed Sliding Door
and further double glazed door with side panelling to
Entrance Hallway
radiator, cupboard containing both gas and electric meters.
Living Room
15' 8'' x 12' 4'' (4.78m x 3.77m) radiator with display shelf over, double glazed window, wall light points, T.V point, tiled fireplace with fitted electric fire.
Kitchen
10' 4'' x 7' 1'' (3.17m x 2.17m) to include depth of units. Partly tiled walls, double glazed window, wall mounted electric heater. Units comprising single drainer sink unit with mixer tap, cupboards below. Space and plumbing for washing machine, further working surfaces with cupboards and drawers below. Space for gas cooker, wall mounted units, space for upright fridge/freezer and double glazed door to side.
Inner Hallway
approached via door from Living Room. Access to roof space and built-in cloaks cupboard.
Bedroom One
13' 1'' x 8' 11'' (4m x 2.72m) radiator, double glazed window overlooking rear garden. Built-in wardrobe cupboard and further built-in double wardrobe with shelf.
Bedroom Two
10' 5'' x 8' 11'' (3.2m x 2.73m) double radiator, double glazed window.
Bathroom
heated towel rail, wall mounted heater, double glazed window, partly tiled walls and suite comprising panelled bath, fitted Gainsborough shower unit and shower curtain. Wall mounted wash hand basin and low level WC.
Exterior
Westerly Rear Gardens
the rear garden is of a Westerly aspect, bounded mainly by wooden fencing, laid predominantly to lawn with paved patio area. Stocked flower and shrub borders.
Drive to Garage
Concreted driveway providing off street parking for a number of motor vehicles and leading to garage.
To the front the gardens are laid to lawn with flower borders. There is a gravel and paved footpath.
Garage
Light and power.
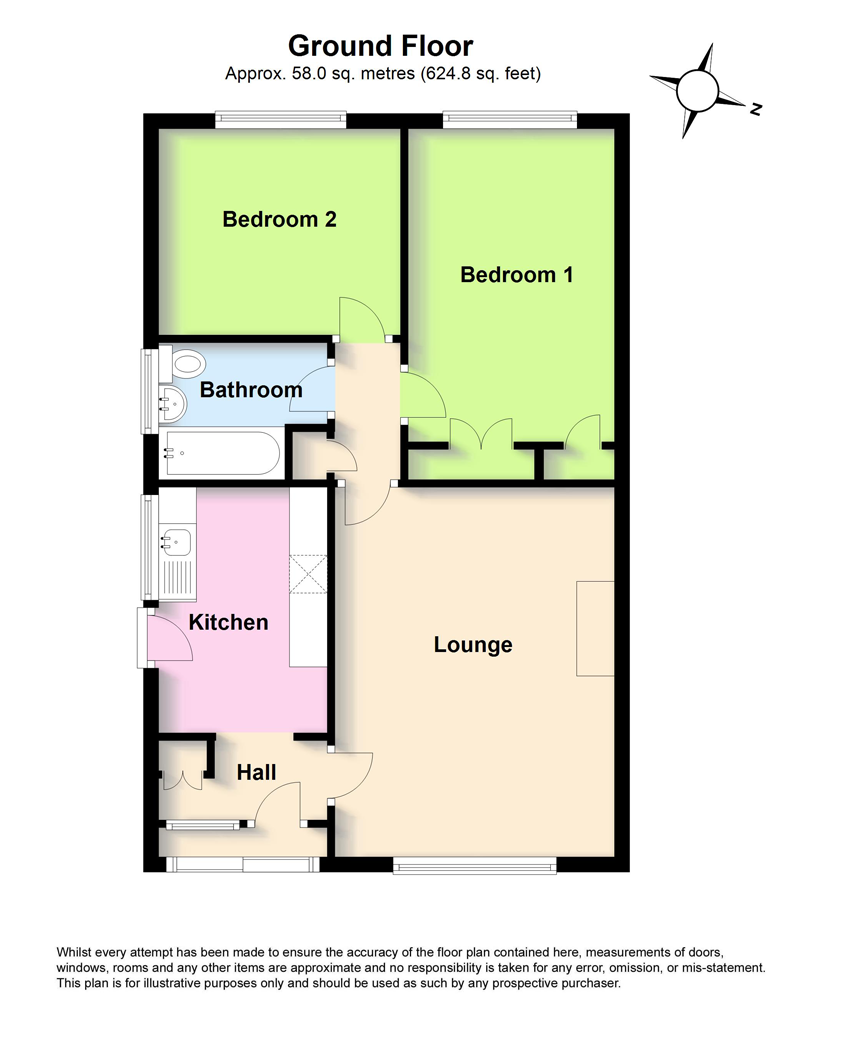
Location
Situated in a quiet residential location within a short walk to the village centre. Ferring is a quiet and popular seaside village with two small shopping parades both served by bus routes giving access to surrounding areas including Worthing town centre and a mainline railway station. In the village centre there is a doctors surgery, dentist, library, village hall and Co-op store.
Energy Efficiency
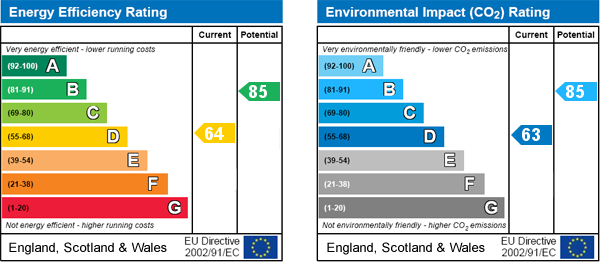
Additional Information
Council Tax Band C (£1,593.81 as of 2019/2020)
For further information on this property please call 01903 502121 or e-mail ferring@symondsandreading.com
Contact Us
86 Ferring Street, Ferring, Worthing, West Sussex, BN12 5JP
01903 502121
Key Features
- Semi Detached Bungalow
- Quiet Residential Location
- Short Walk to Ferring Village Centre
- Entrance Hallway
- Living Room
- Fitted Kitchen
- Two Bedrooms
- Bathroom/WC
- Westerly Rear Gardens
- Driveway to Garage
