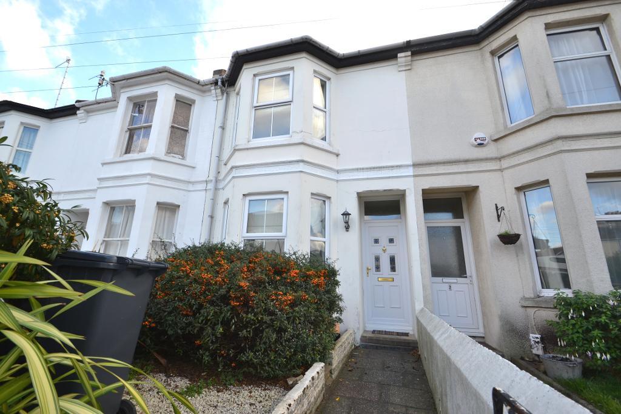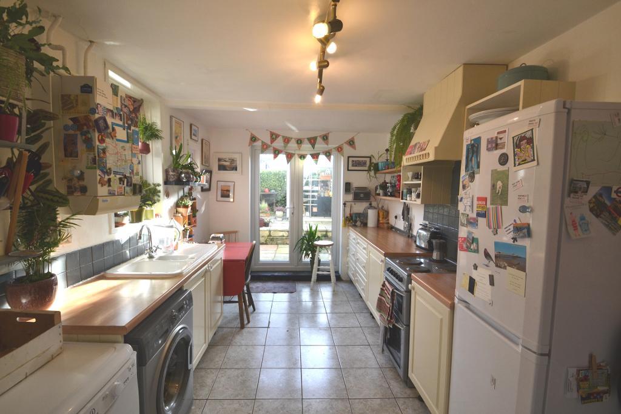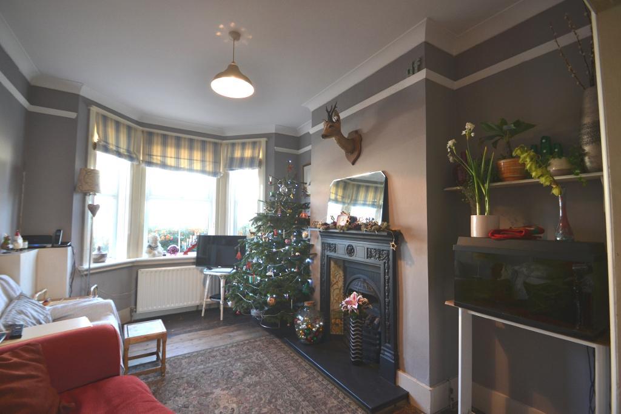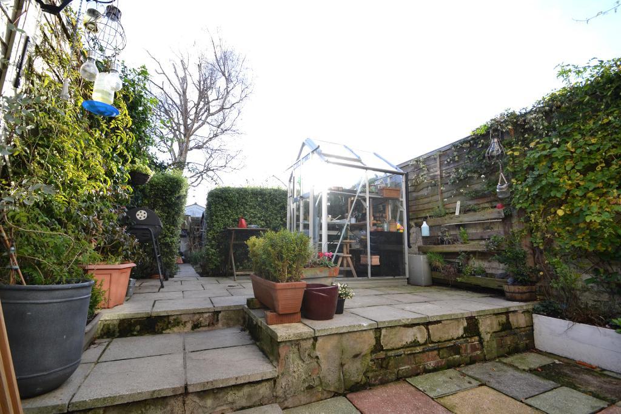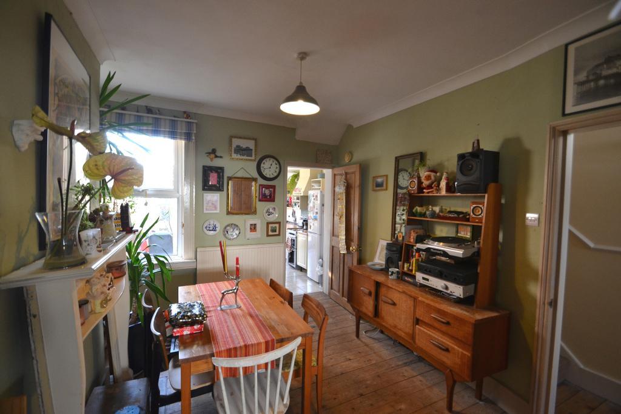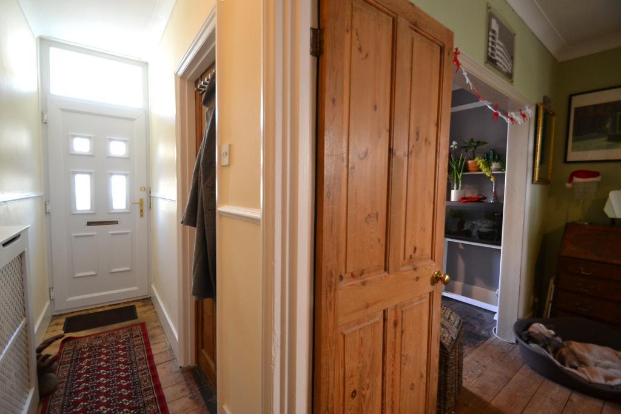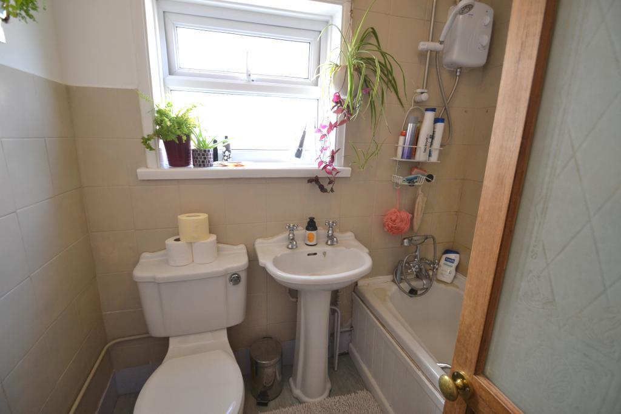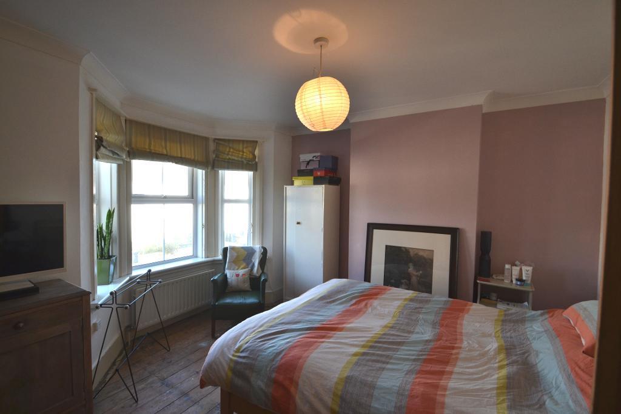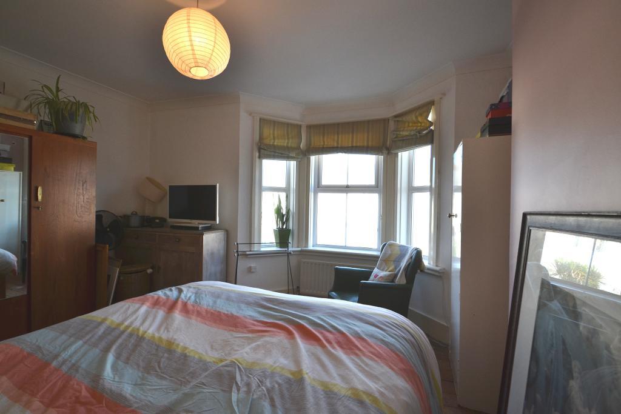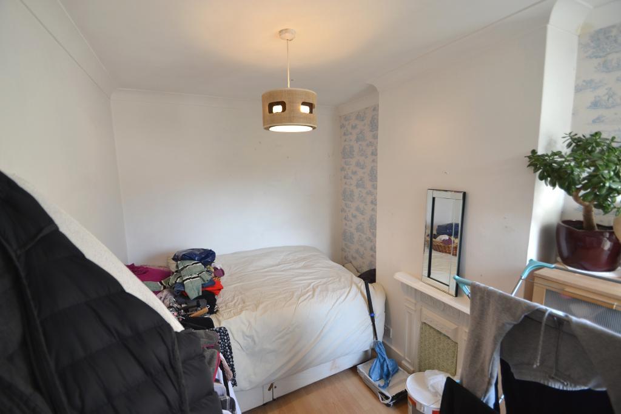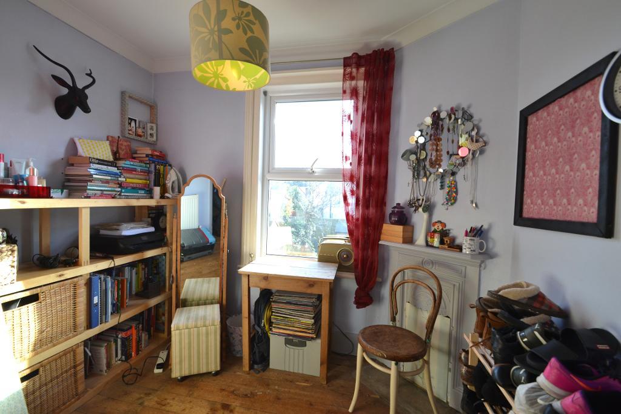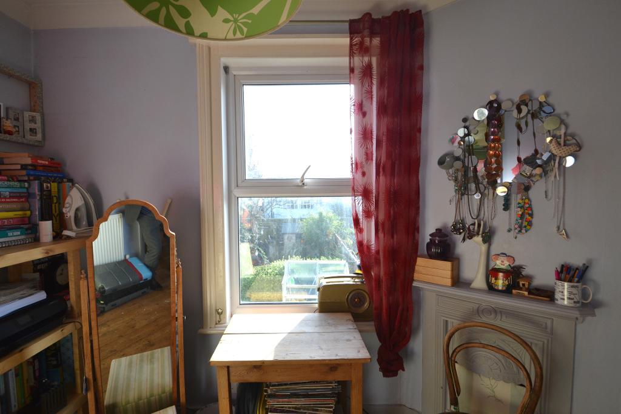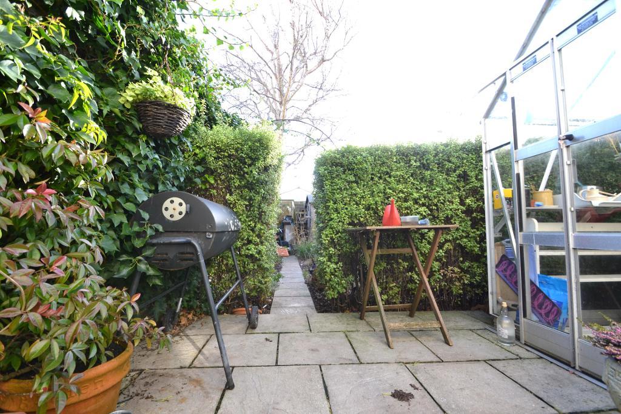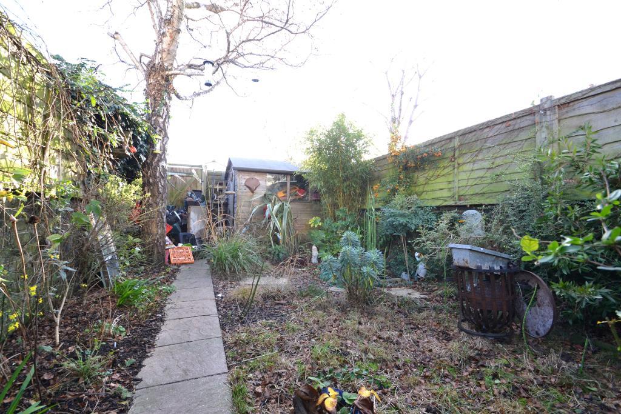3 Bedroom Terraced House For Sale | Eldon Road, Worthing, BN11 2JH | £310,000
Key Features
- Well Presented Mid Terraced House
- Lounge- Dining Room
- Close To Worthing Hospital & Seafront
- Three Bedrooms
- GFCH/ Double Glazing
- South Facing Rear Garden
- Feature Fireplaces
- Fitted Kitchen/ Breakfast Room
- Wooden Floors
- Viewing Highly Recomended
Summary
A well presented mid terraced house which benefits from a feature south facing rear garden and is situated near Worthing hospital and within a short distance of the town centre.
The accommodation briefly comprises; entrance hallway with stairs rising to the first floor. Lounge with double glazed bay window to the front, stripped wooden floor, feature fire place and arch to the dining room. Dining room with stripped wood floor, radiator and double glazed window over looking the rear. Kitchen/ breakfast room with work surfaces, a range of cupboards below, tiled flooring, door to under stairs cupboard and double glazed French doors to the rear garden. There is space for a fridge/ freezer, cooker and washing machine. Carpeted stairs rise to the first floor landing with loft hatch. Bedroom one has a double glazed bay window overlooking the front, stripped wood floor and radiator. Bedroom two with a double glazed window, radiator, fireplace and wooden floor. Bedroom three with double glazed window over looking the garden and fireplace. The bathroom is a white suite comprising bath with electric shower over, wash hand basin and WC.
Outside the property benefits from a south facing rear garden with a paved patio with greenhouse and side courtyard, area of lawn and path leading to the timber shed and gate to rear.
Ground Floor
Entrance Hallway
Lounge
12' 9'' x 9' 10'' (3.9m x 3.01m)
Dining Area
11' 5'' x 10' 2'' (3.5m x 3.1m)
Kitchen/Breakfast Room
13' 8'' x 8' 10'' (4.2m x 2.7m)
First Floor
Landing
Bedroom One
13' 3'' x 12' 9'' (4.05m x 3.9m)
Bedroom Two
11' 5'' x 8' 2'' (3.5m x 2.5m)
Bedroom Three
8' 10'' x 7' 6'' (2.7m x 2.3m)
Bathroom
6' 2'' x 5' 2'' (1.9m x 1.6m)
Exterior
Rear Garden
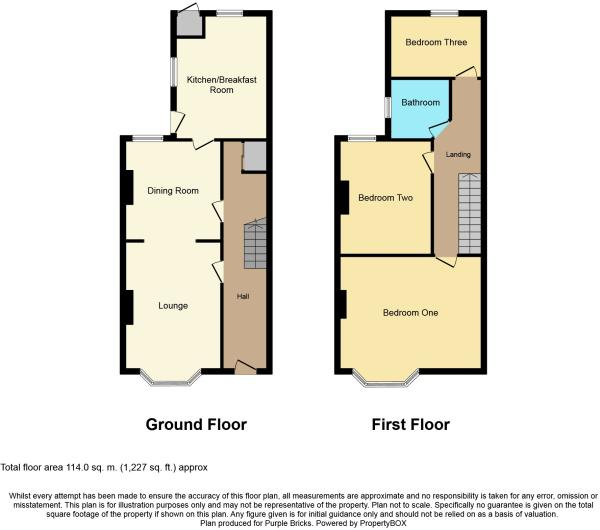
Location
Eldon Road is situated to the East of Worthing town centre. The town centre is less than a mile away and boasts a comprehensive range of shops, amenities and facilities. Worthing hospital is a short walk away, as is Worthing's beautiful seafront promenade and the mainline station is approximately one mile away with it's direct routes to Brighton, Chichester and London Victoria.
Energy Efficiency
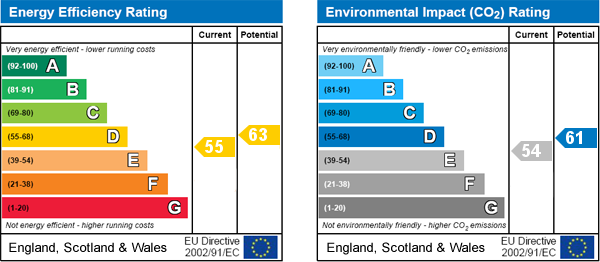
Additional Information
Council tax band C- 2018/19 charge: £1,333.88
For further information on this property please call 01903 235623 or e-mail worthing@symondsandreading.com
Contact Us
5 Chatsworth Road, Worthing, West Sussex, BN11 1LY
01903 235623
Key Features
- Well Presented Mid Terraced House
- Close To Worthing Hospital & Seafront
- GFCH/ Double Glazing
- Feature Fireplaces
- Wooden Floors
- Lounge- Dining Room
- Three Bedrooms
- South Facing Rear Garden
- Fitted Kitchen/ Breakfast Room
- Viewing Highly Recomended
