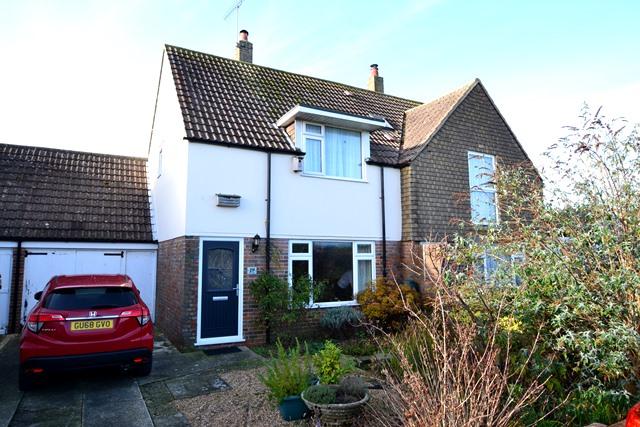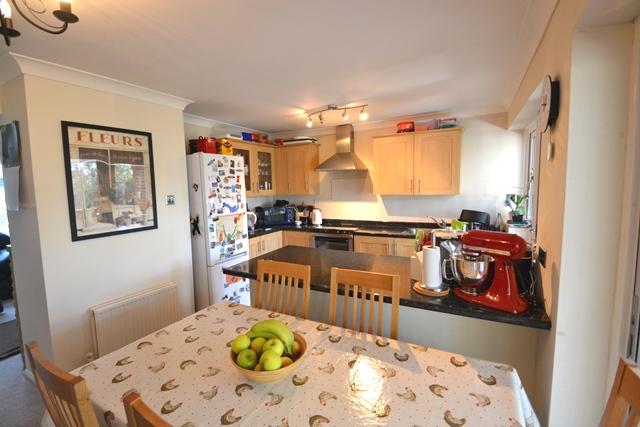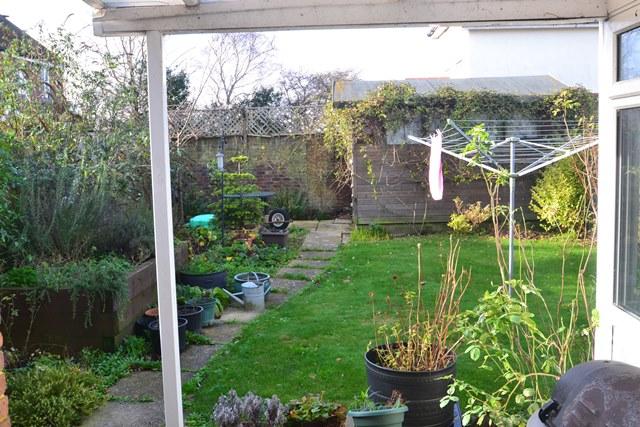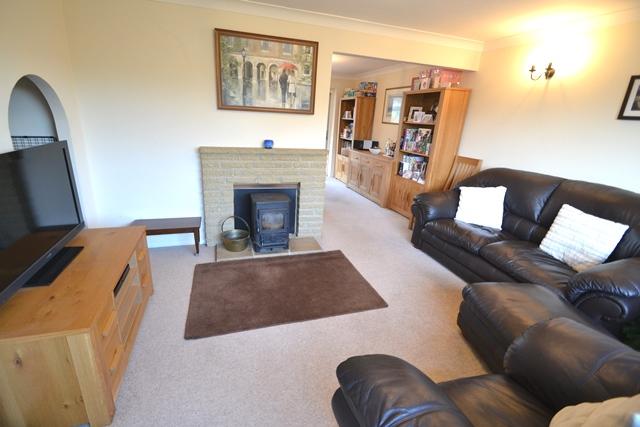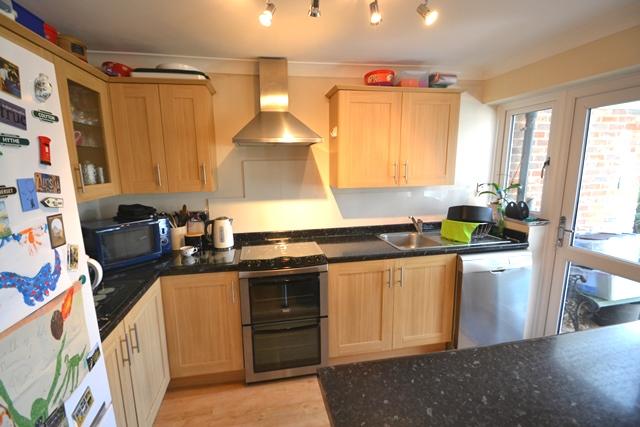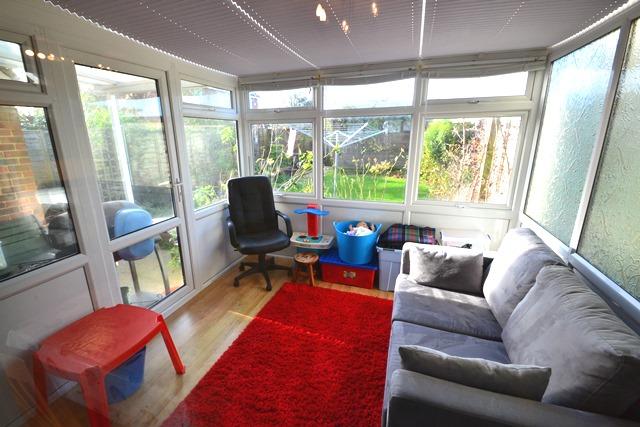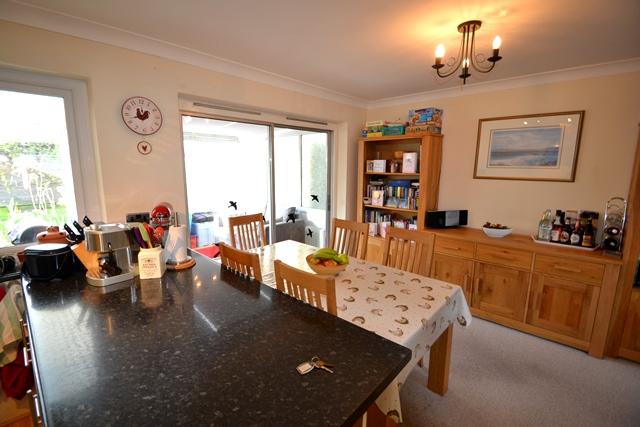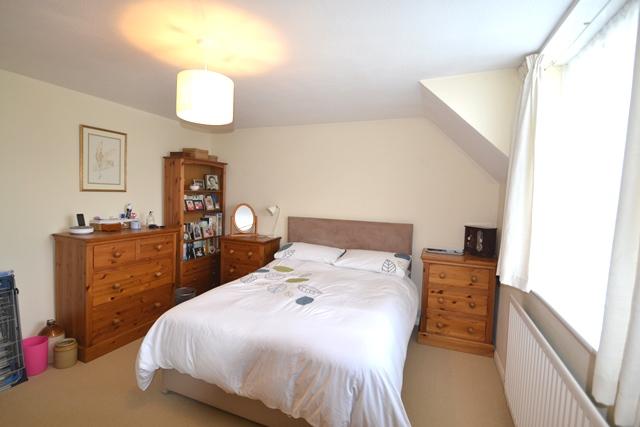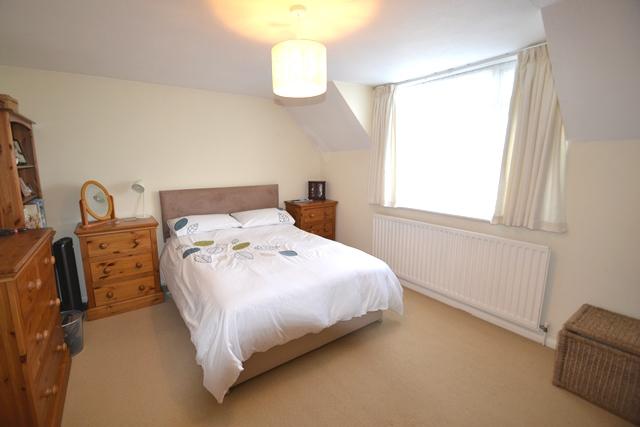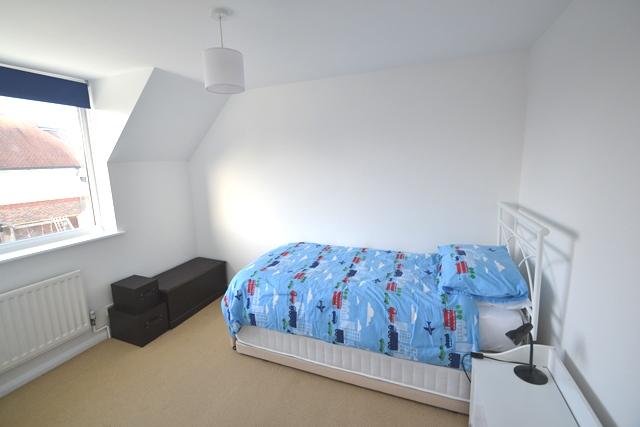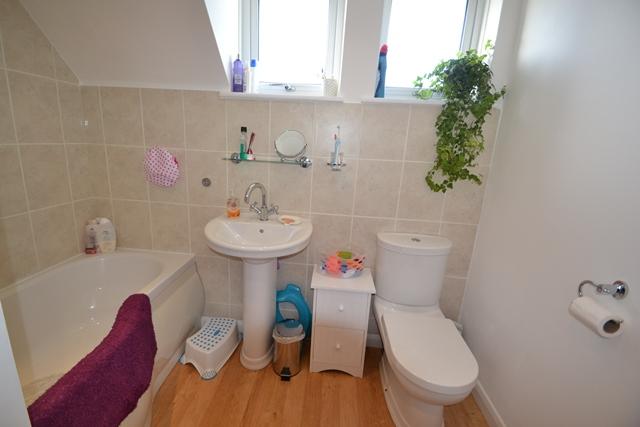2 Bedroom Semi-Detached House For Sale | Colindale Road, Ferring, West Sussex, BN12 5JF | £325,000
Key Features
- Well Presented Semi Detached House
- Quiet South Ferring Location
- Entrance Hallway - Living Room
- Modern Fitted Kitchen/Dining Room
- Conservatory
- Two Bedrooms - Modern Bathroom
- Westerly Facing Rear Garden
- Timber Garden Office
- Driveway with Off Street Parking
- Garage
Summary
The property is a well presented semi detached house in good order throughout situated in a quiet Ferring location. The accommodation comprises entrance hallway leading to the living room with fitted log burner. The modern kitchen is open plan to the dining room and leads to the double glazed conservatory which overlooks the rear garden. Upstairs there are two bedrooms and a family bathroom. The rear garden is a favoured westerly aspect with timber garden office. The property benefits from gas heating and double glazing and there is a driveway with off street parking leading to the garage. Viewing recommended.
Ground Floor
Replacement Double Glazed Front Door
Leading to:
Entrance Hallway
With hanging space for clothing and glazed door leading to:
Living Room
14' 1'' x 11' 8'' (4.3m x 3.58m) Radiator, coved ceiling, wall light points, double glazed window overlooking front garden. TV point, open fireplace with fitted log burning stove and matching hearth. Small arch leading to under stairs recess ideal for storage etc. Square arch leading to:
Kitchen/Dining Room
17' 0'' x 10' 9'' (5.2m x 3.3m)
Dining Area
Double radiator, coved ceiling and sliding double glazed patio style doors leading to conservatory.
Kitchen Area
Partly tiled walls, coved ceiling, and fitted spot lighting. Peninsular style work surface and units with light wood frontage and complimentary roll top work surfaces comprising briefly of single drainer stainless steel sink unit with chromium mixer tap, space and plumbing for dishwasher. Adjacent working surfaces with cupboards below. Space for gas cooker having stainless steel cooker hood above. Further cupboards and drawers, wall mounted units, some having display frontage. Space for upright fridge/freezer. Double glazed window and double glazed door to covered terrace.
Conservatory
9' 3'' x 8' 11'' (2.83m x 2.74m) Of polycarbonate and double glazed construction with sloping polycarbonate roof. Power. Double glazed door leading to covered terrace and windows overlooking rear garden.
Staircase from Entrance Hallway
To:
First Floor
First Floor Landing
With double glazed window, built-in shelved linen cupboard and access to roof space.
Bedroom One
14' 0'' x 11' 8'' (4.28m x 3.57m) Radiator, double glazed window and built-in wardrobe cupboard with hanging rail and shelf.
Bedroom Two
10' 9'' x 8' 10'' (3.3m x 2.7m) Radiator and double glazed window.
Bathroom
Partly tiled walls, ceiling with inset spot lighting, double glazed window. wood laminate flooring and ladder style radiator/towel rail. Modern white suite comprising panelled shower bath with chromium mixer tap, shower attachment and glazed screen. Pedestal wash hand basin with chromium mixer tap and glazed shelf over. Low level WC.
Exterior
Westerley Rear Garden
The rear garden of the property is of a westerly aspect, bounded by fence and brick wall, laid to lawn with stocked flower and shrub borders. Paved footpath leading to seating area and self contained office
Outside Office
11' 5'' x 9' 6'' (3.49m x 2.91m) Of timber construction, fully insulated. Light and power.
Front Garden
To the front the gardens are easily maintained, laid predominantly to shingle with stocked flower and shrub borders, specimen tree. There is a concreted driveway providing off street parking and leading to:
Garage
17' 10'' x 10' 4'' (5.45m x 3.17m) Wooden doors, light and power. Wall mounted Valient boiler supplying domestic hot water and heating. Space and plumbing for washing machine and tumble dryer. Gas and electric meters. Glazed personal door leading to rear garden.
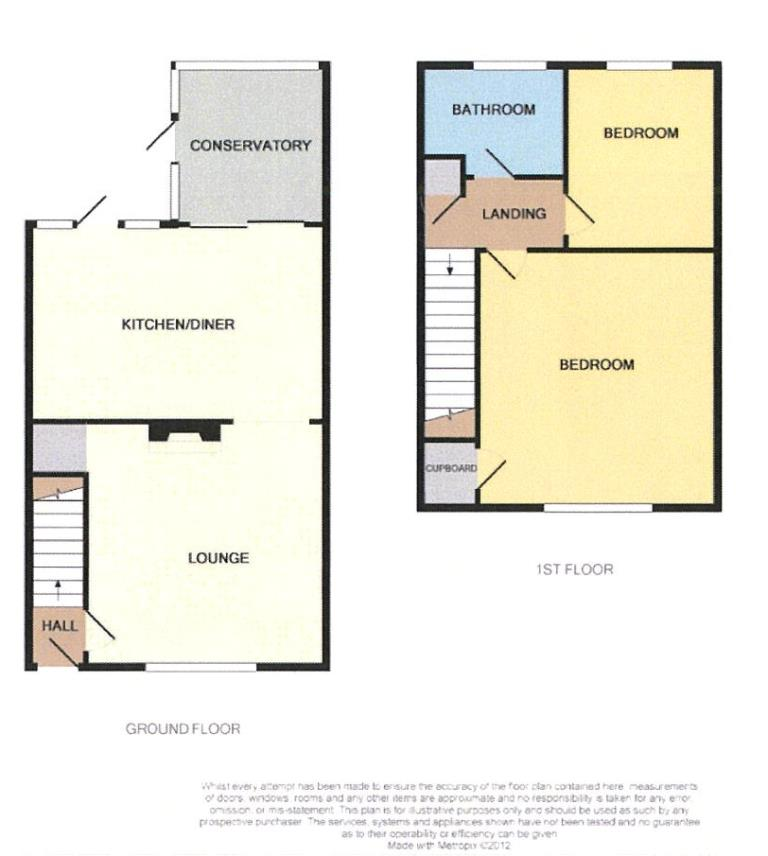
Location
Situated in a quiet residential road in Ferring. Ferring is a quiet and popular seaside village with two small shopping parades both served by bus routes giving access to surrounding areas including Worthing town centre and a mainline railway station. In the village centre there is a doctors surgery, dentist, library, village hall and Co-op store.
Energy Efficiency
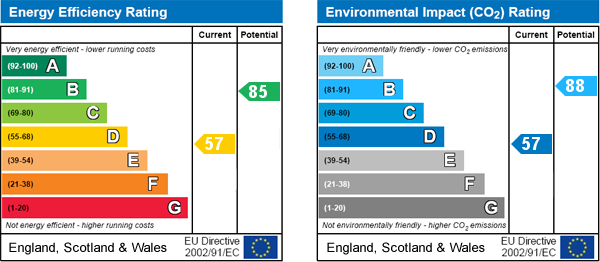
Additional Information
Council Tax Band C (£1,593.81 as of 2019/2020)
For further information on this property please call 01903 502121 or e-mail ferring@symondsandreading.com
Contact Us
86 Ferring Street, Ferring, Worthing, West Sussex, BN12 5JP
01903 502121
Key Features
- Well Presented Semi Detached House
- Entrance Hallway - Living Room
- Conservatory
- Westerly Facing Rear Garden
- Driveway with Off Street Parking
- Quiet South Ferring Location
- Modern Fitted Kitchen/Dining Room
- Two Bedrooms - Modern Bathroom
- Timber Garden Office
- Garage
