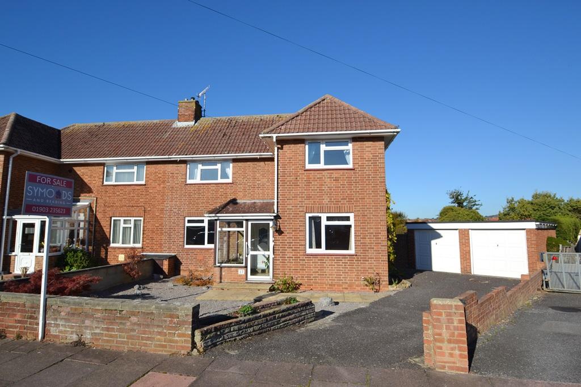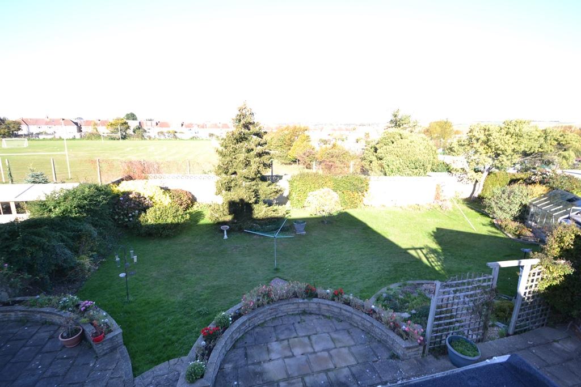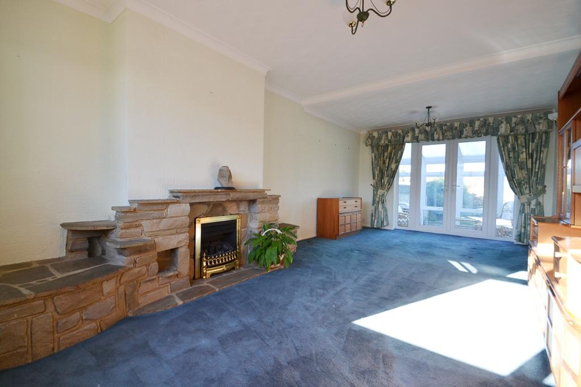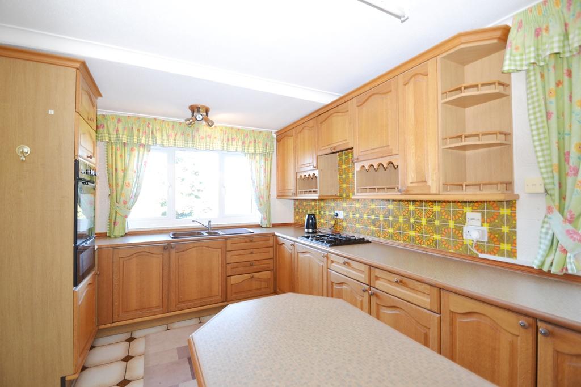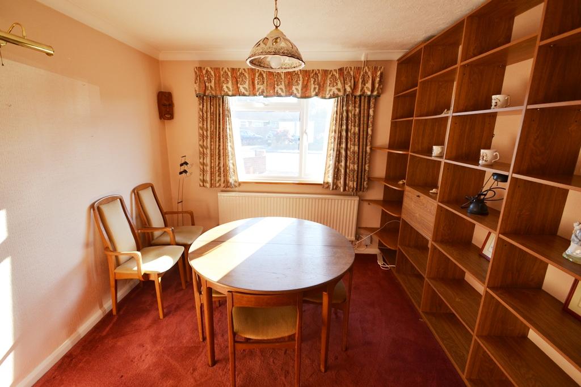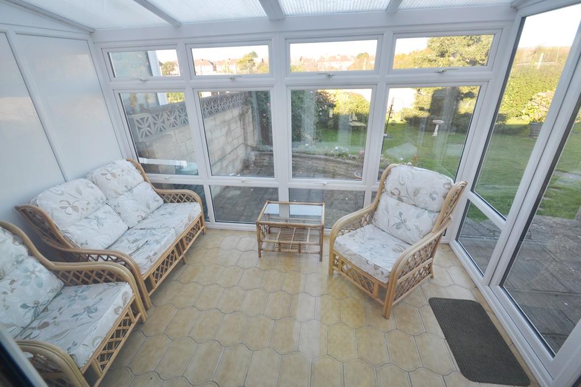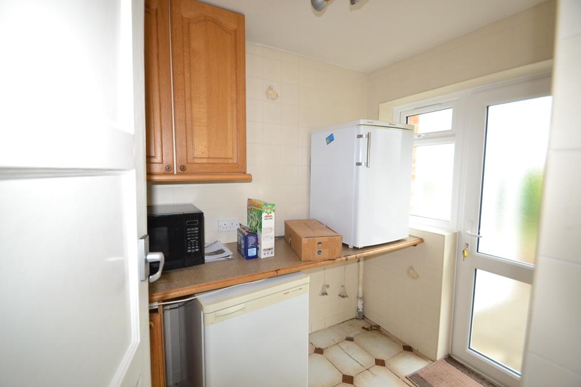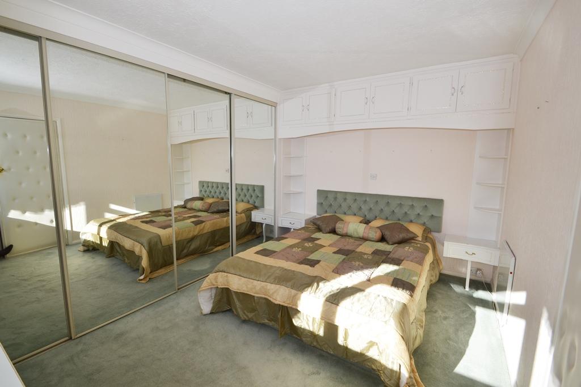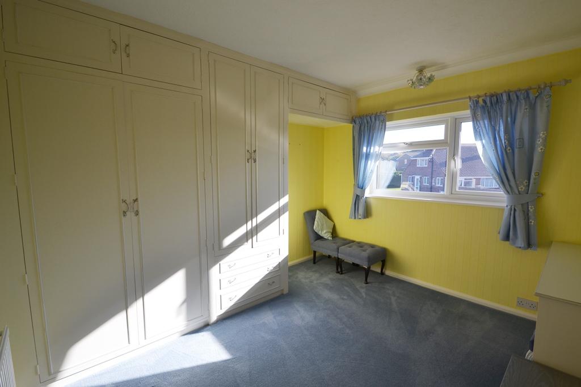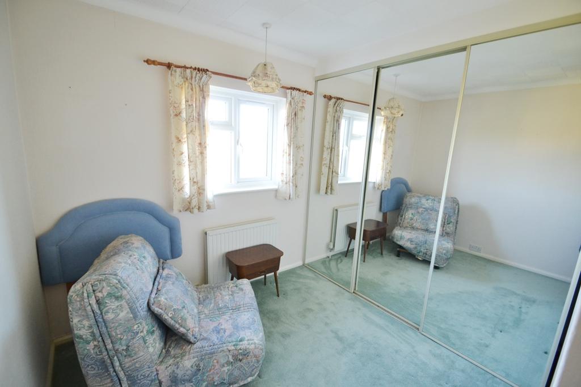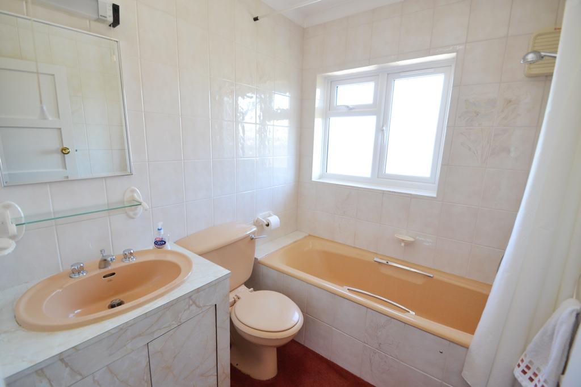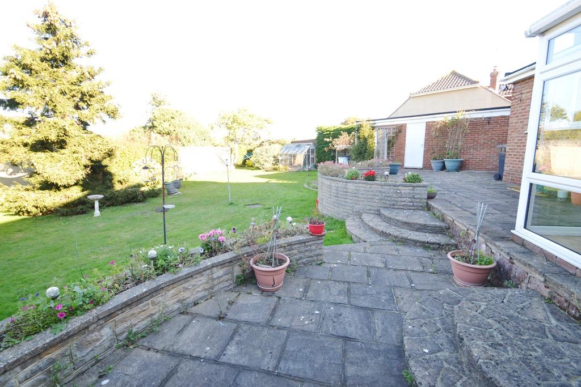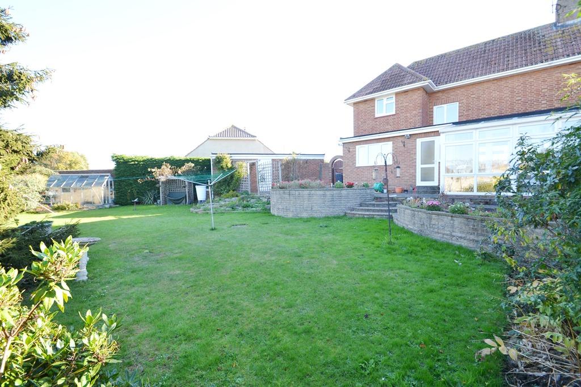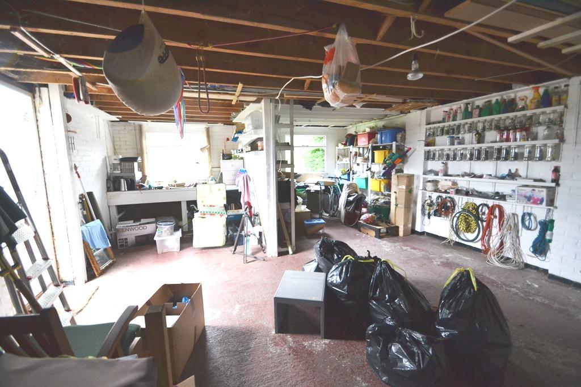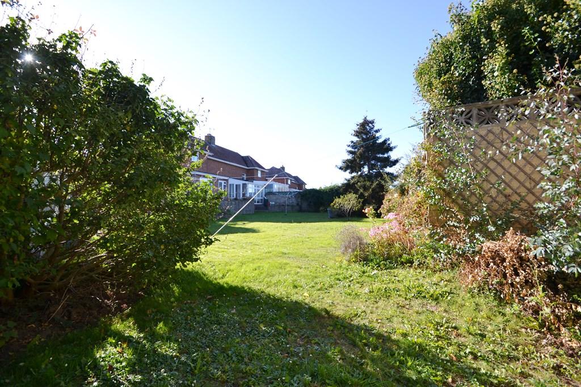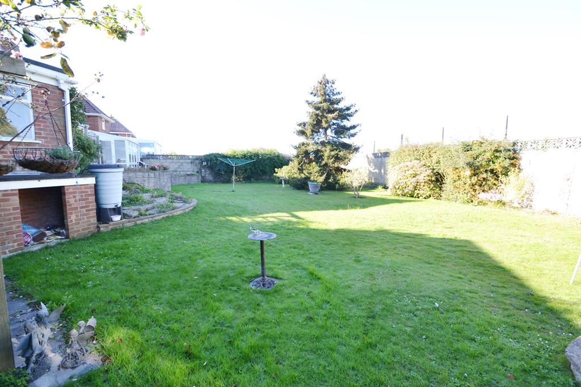3 Bedroom Semi-Detached House For Sale | Sackville Crescent, Worthing, West Sussex, BN14 8BP | £360,000
Key Features
- Extended Semi Detached House
- GFCH / UPVC Double Glazed
- Lounge - Conservatory
- Ground Floor Shower / WC
- Dining Room
- Kitchen And Separate Utility
- Three Bedrooms
- Family Bathroom/WC
- Large Double Garage
- Large Feature Rear Garden
Summary
An extended three bedroom semi detached house in a quite residential crescent being within easy reach of good local schools. Set on a good size plot with the benefit of off road parking and double garage. The accommodation briefly comprises
A double glazed porch leads to the entrance hall with two storage cupboards. The lounge has a double glazed window and patio door leading to the conservatory and fireplace with stone surround. The dining room has a double glazed window. The dual aspect kitchen has a range of cupboards and drawers with fitted oven & hob. A door leads to the utility room with space for washing machine, tumbler dryer and fridge and door leading to the rear garden. The property benefits from a ground floor shower room with tiled walls and shower cubicle, wash hand basin and low level WC. Stairs lead to the first floor landing with airing cupboard and loft hatch. Bedroom one is to the front of the property and has a range of fitted wardrobes. Bedroom two is also to the front of the property and also benefits from fitted wardrobes. Bedroom three is to the rear of the property and also has fitted wardrobes. The bathroom has tiled walls and a coloured suite comprising a panel enclosed bath with shower over, wash hand basin with storage under and close coupled WC.
Outside the front garden is laid to shingle with various shrub borders and driveway leading to a large brick built double garage having up & over doors and light and power. The large rear garden is a real feature of this property and laid mainly to lawn with mature plant, tree and shrub borders. There is a raised patio area leading from the utility room and conservatory.
Ground Floor
Porch
Lounge
21' 4'' x 11' 1'' (6.52m x 3.38m)
Conservatory
12' 2'' x 8' 3'' (3.72m x 2.53m)
Dining Room
11' 7'' x 9' 10'' (3.54m x 3m)
Ground Floor Shower Room
6' 9'' x 4' 10'' (2.07m x 1.49m)
Utility Room
7' 0'' x 5' 6'' (2.14m x 1.7m)
First Floor
Bedroom One
13' 3'' x 11' 1'' (4.06m x 3.38m)
Bedroom Two
11' 8'' x 9' 10'' (3.56m x 3.02m)
Bedroom Three
9' 10'' x 7' 5'' (3.02m x 2.28m)
Bathroom
6' 9'' x 5' 10'' (2.07m x 1.8m)
Exterior
Double Garage
22' 6'' x 17' 8'' (6.87m x 5.41m)
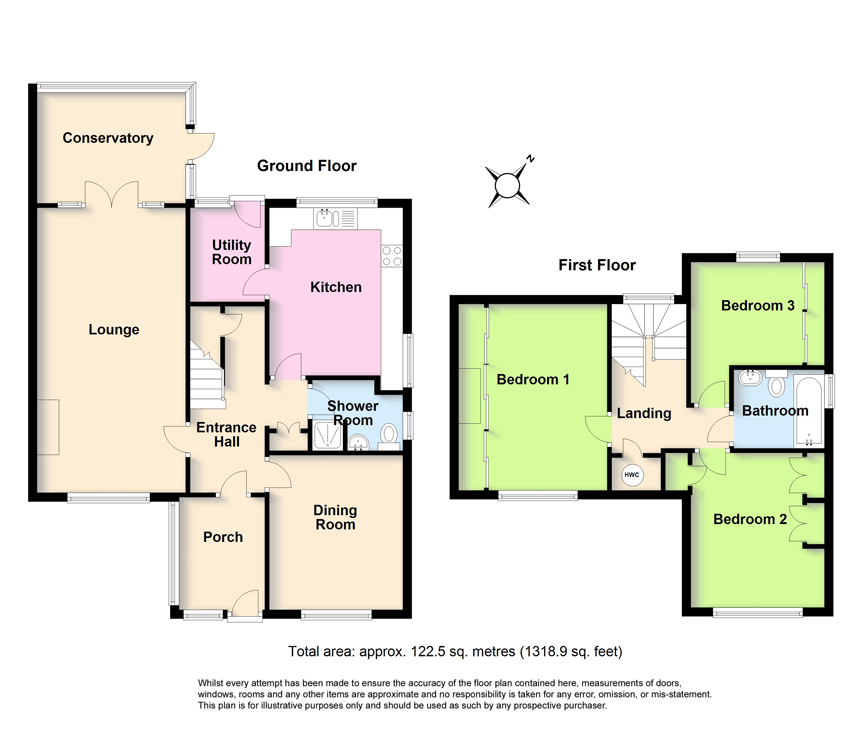
Location
Sackville Crescent is situated in the popular Broadwater area of Worthing. Broadwater Road shops are just around the corner as well as Broadwater shopping parade being within half a mile walk. Worthing mainline railway station is also within walking distance as well as Worthing town centre with it's comprehensive range of shops, amenities and facilities being less than a mile away.
Energy Efficiency
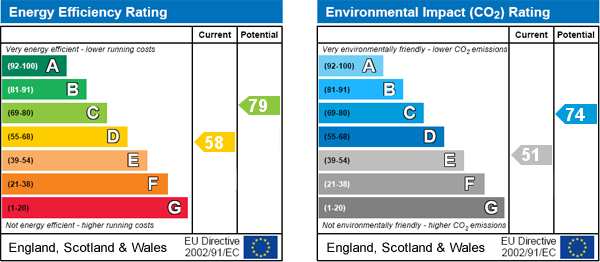
Additional Information
For further information on this property please call 01903 235623 or e-mail worthing@symondsandreading.com
Contact Us
5 Chatsworth Road, Worthing, West Sussex, BN11 1LY
01903 235623
Key Features
- Extended Semi Detached House
- Lounge - Conservatory
- Dining Room
- Three Bedrooms
- Large Double Garage
- GFCH / UPVC Double Glazed
- Ground Floor Shower / WC
- Kitchen And Separate Utility
- Family Bathroom/WC
- Large Feature Rear Garden
