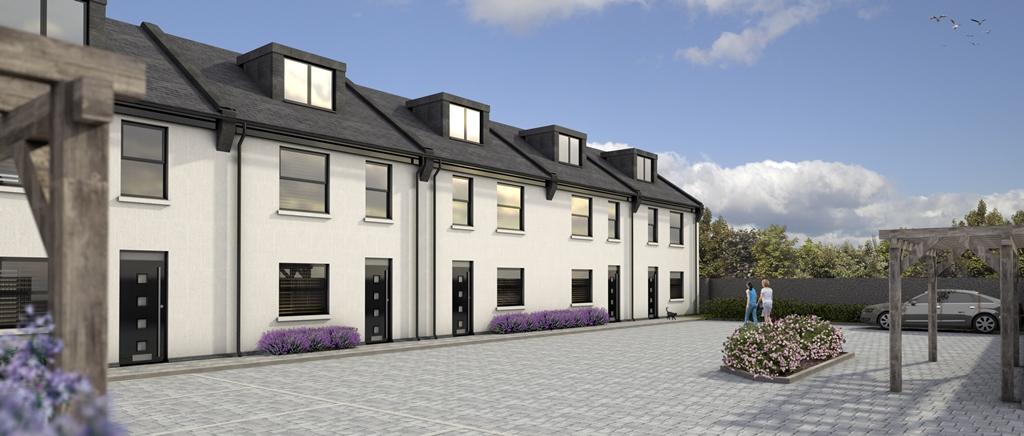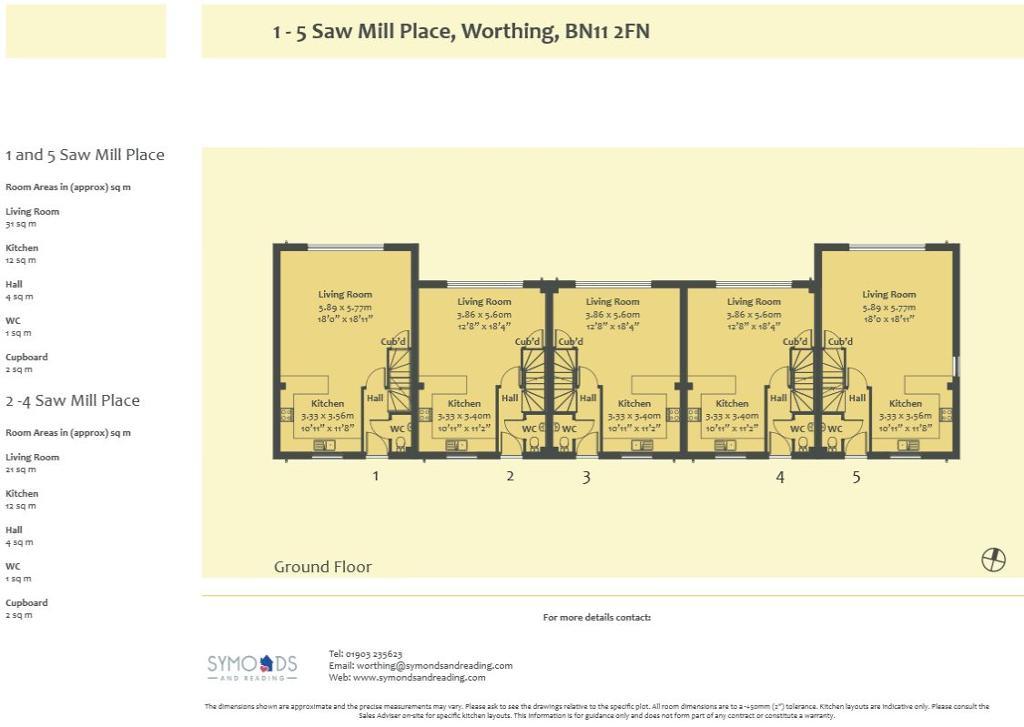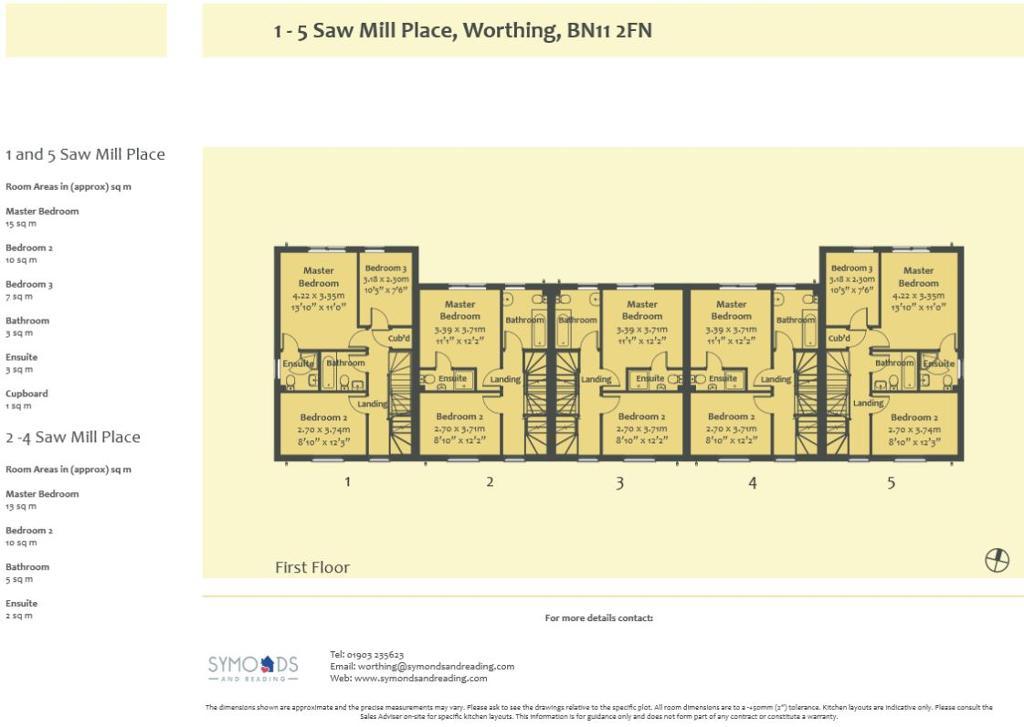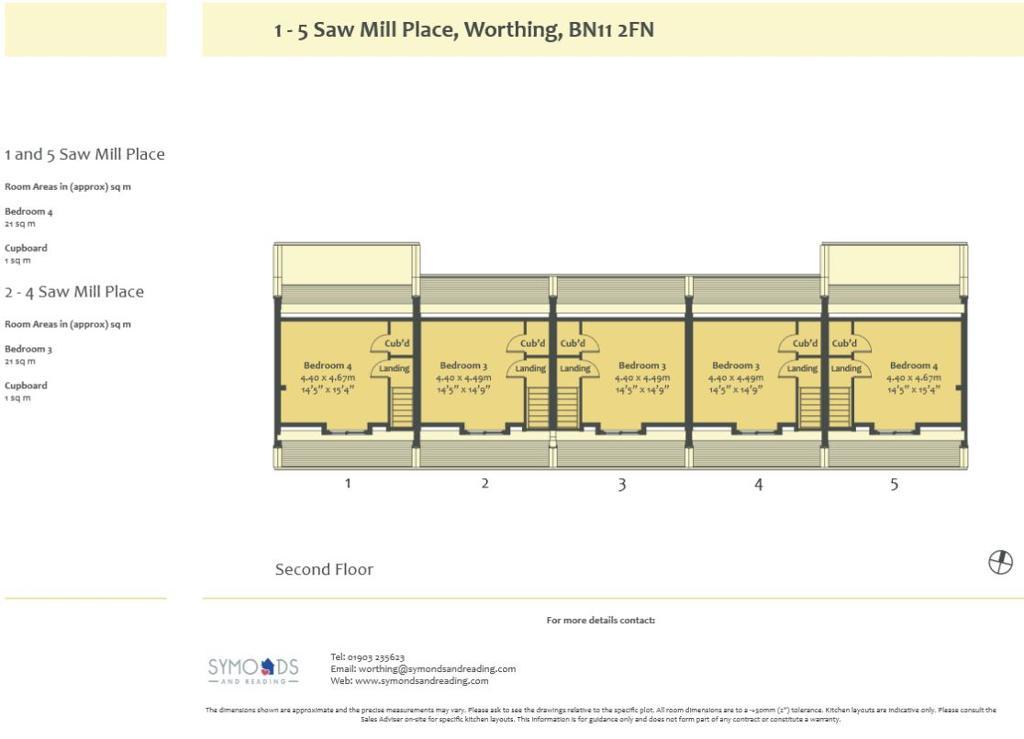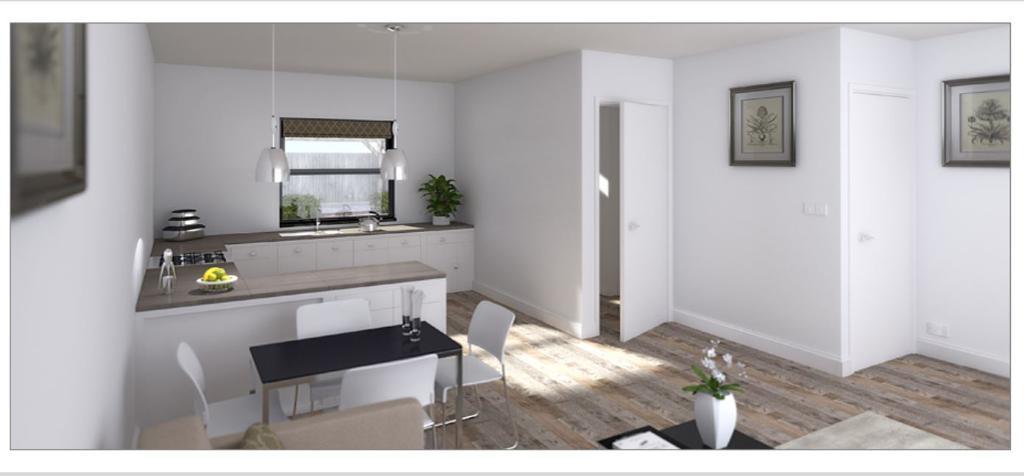3 Bedroom Terraced House For Sale | Saw Mill Place, Worthing, West Sussex, BN11 2DB | £375,000
Key Features
- Luxury Development Of Nine Town Houses
- 10 Year Builders Guarentee
- Beautiful Fitted Clerkenwell Kitchens
- Spacious Living Room
- Three Bedrooms - One En-Suite
- Family Bathroom, Ground Floor Cloakroom
- Town Centre Location With Parking
- Private Garden
- Integrated Bosch Appliances
- Grey Double Glazed Sliding Sash Windows
Summary
An exciting opportunity to acquire one of these stunning and contemporary three storey new build town house style properties in this sought after central location. The properties are impressively finished to include electric under floor
heating to the ground floor, gas heating to the remainder, elegant Amtico flooring on ground floor, integrated, Bosch appliances, double glazed sliding sash windows, comprehensively fitted kitchens, elegantly tiled bathrooms and en-suites, parking spaces and private gardens.
No.4 is a spacious three bedroom terrace house with a living room opening to a private garden via wide bi-fold doors, comprehensively fitted kitchen with integrated Bosch appliances, glass splash backs and recessed LED ceiling downlights. There is also a useful under stairs cupboard and cloakroom on the ground floor. The first floor offers two bedrooms with an en-suite shower room to the master bedroom and a family bathroom which are both fitted with elegant tiling on the floors and walls. There is a further third bedroom on the second floor with eaves storage.
Outside there is a landscaped communal courtyard to the front, with shrubbery and foliage. Block paving to residents communal front courtyard/parking area and a private parking space. The private rear is mainly laid to lawn with a paved patio area, double power point, outside lighting and outside tap.
Ground Floor
Entrance Hall
Cloakroom
Living Room
18' 4'' x 12' 7'' (5.6m x 3.86m)
Fitted Kitchen
11' 1'' x 10' 11'' (3.4m x 3.33m)
First Floor
Bedroom One
12' 2'' x 11' 1'' (3.71m x 3.39m)
En-Suite
Bedroom Two
12' 2'' x 8' 10'' (3.71m x 2.7m)
Family Bathroom
Second Floor
Bedroom Three
14' 8'' x 14' 5'' (4.49m x 4.4m)
Exterior
Private Garden
Parking Space
Location
Saw Mill Place is an exciting new development of 9 town houses just outside Worthing town centre. Saw Mill Place is ideally situated just to the east of the town, being within a short walk of the comprehensive range of shops, restaurants and amenities that Worthing has to offer. Worthing seafront and promenade is half a mile away with Splash Point and Beach House Park offering local leisure facilities. Worthing mainline train station is just over half a mile away and offers direct routes to Brighton, Portsmouth and London Victoria. Worthing hospital is also just a short walk along the road.
Additional Information
For further information on this property please call 01903 235623 or e-mail worthing@symondsandreading.com
Contact Us
5 Chatsworth Road, Worthing, West Sussex, BN11 1LY
01903 235623
Key Features
- Luxury Development Of Nine Town Houses
- Beautiful Fitted Clerkenwell Kitchens
- Three Bedrooms - One En-Suite
- Town Centre Location With Parking
- Integrated Bosch Appliances
- 10 Year Builders Guarentee
- Spacious Living Room
- Family Bathroom, Ground Floor Cloakroom
- Private Garden
- Grey Double Glazed Sliding Sash Windows
