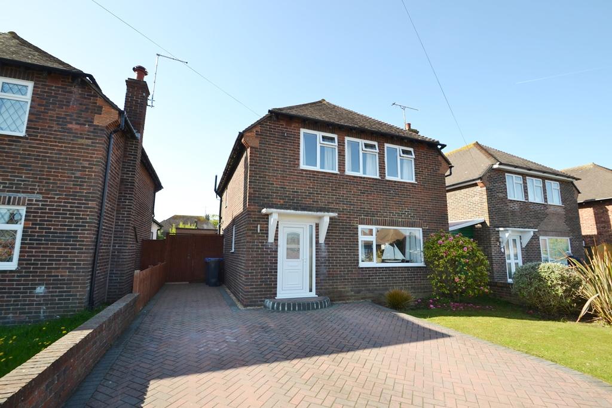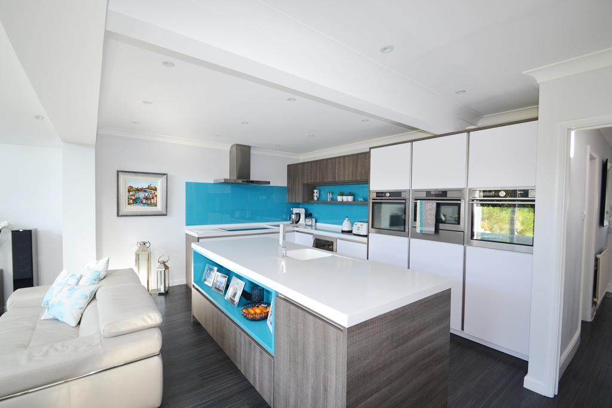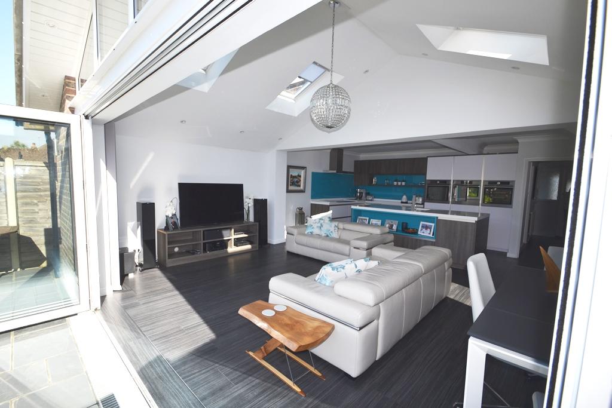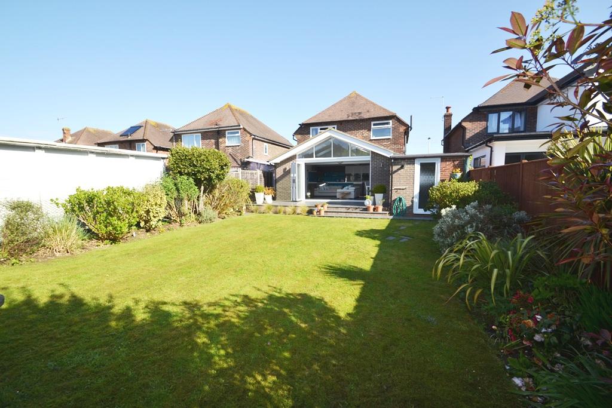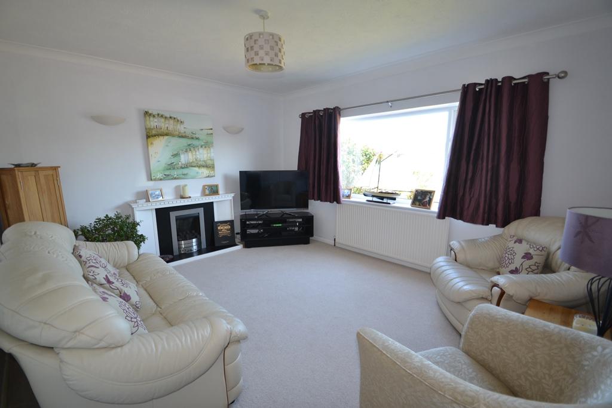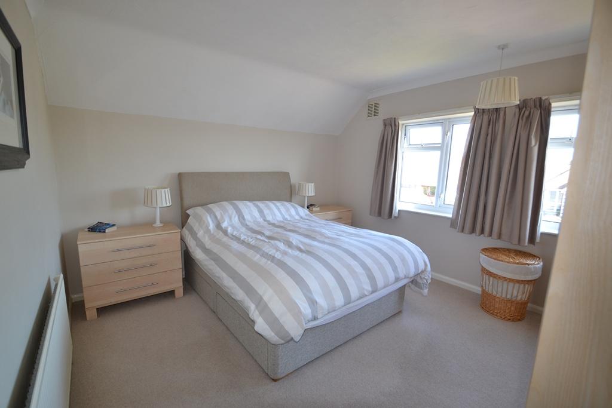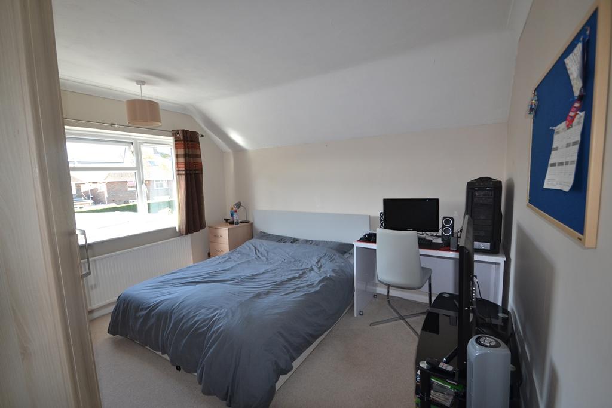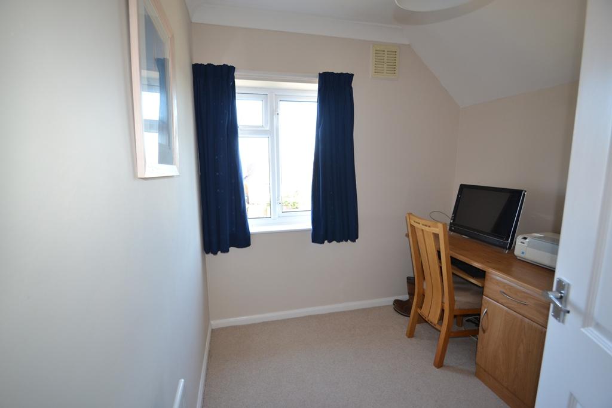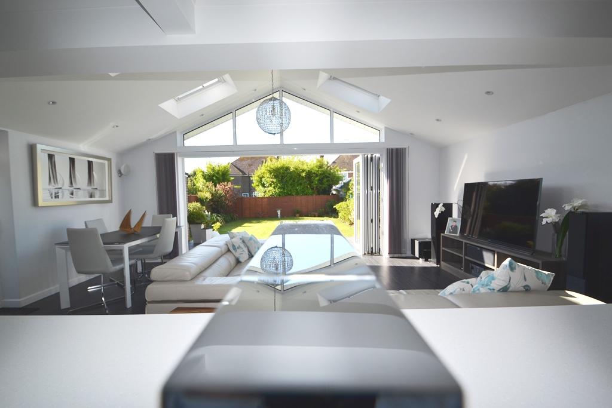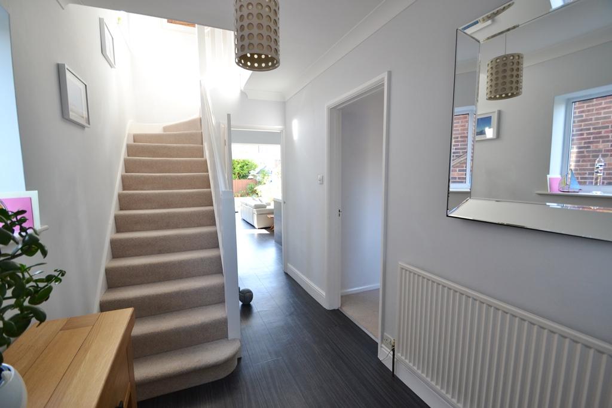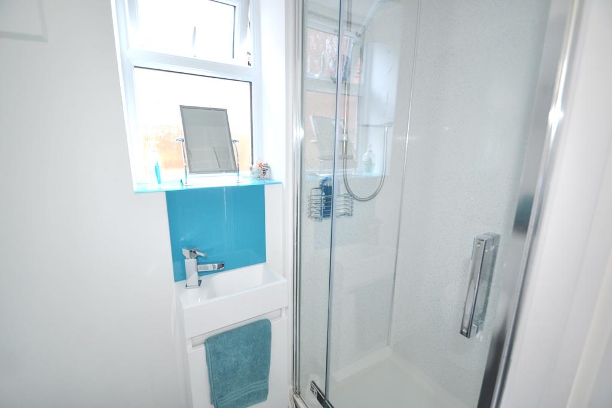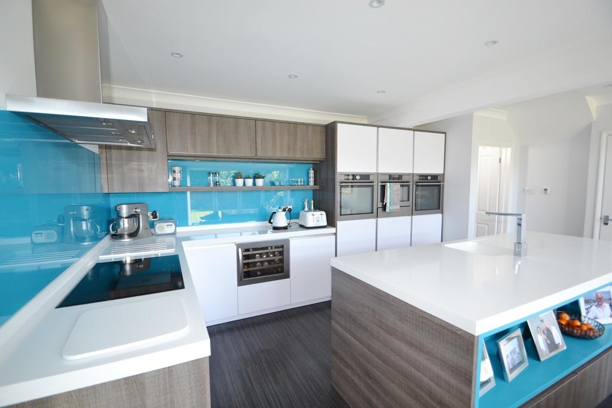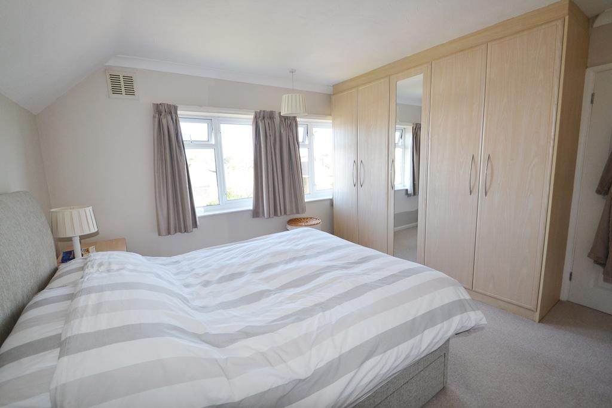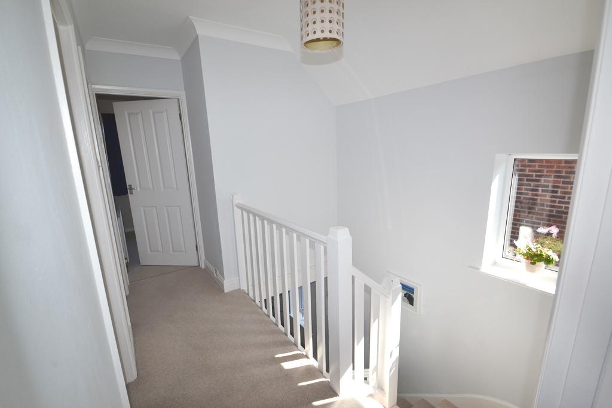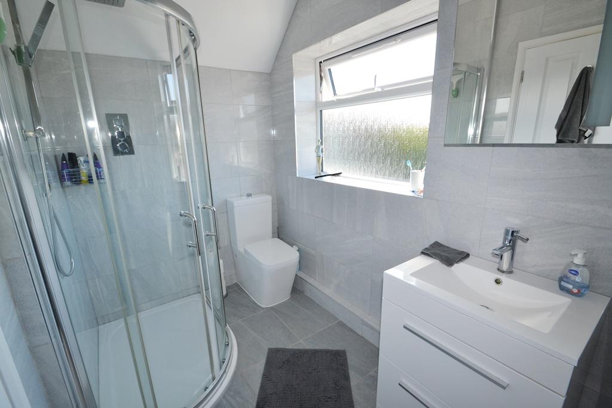3 Bedroom Detached House For Sale | Marlborough Road, Worthing, BN12 4EY | £515,000
Key Features
- Extended Three Bedroom Detached Home
- Gas Fired Central Heating /Double Glazed
- Amazing Kitchen Living Area
- Seperate Lounge
- Ground Floor Shower Room
- Two Double Bedrooms
- Modern Shower Room
- ORP / South Facing Rear Garden
Summary
A beautifully extended three bedroom detached family home that has undergone significant work by the current owners over the last four years. The accommodation briefly comprises
A double glazed front door leads to the entrance hall with 'Amtico' flooring and under stairs storage. The lounge has a feature fireplace with gas fire and double glazed window. The extended kitchen family room has 'Amtico' flooring with under floor heating. The modern fitted kitchen has a range of cupboards and drawers with 'Corian' work surface over, there is a fitted dishwasher, wine cooler, two 'AEG' single ovens and 'AEG' microwave, 'AEG' induction hob, two freezers and a fridge. The living area has a vaulted ceiling with four Velux windows and aluminium Bi-fold doors leading to the south facing rear garden. There is another door giving access to the side and leading to the garage. The ground floor shower room has a walk in shower cubicle, wash hand basin and close coupled WC. Stairs lead to the first floor landing with access to the loft. Bedroom one is to the front of the property and has a range of fitted wardrobes. Bedroom two is south facing and benefits from fitted wardrobes. Bedroom three also benefits from a built in wardrobe making the most of the space. The refitted modern shower room has tiled walls and walk in shower cubicle, wash hand basin and close coupled WC.
Outside the front garden is wall enclosed and mainly block paved providing off road parking for two vehicles, with the remainder laid to lawn with various plant and shrub borders. A wooden gate leads to the garage with UPVc double doors benefiting from light & power with space for washing machine and tumble dryer and wall mounted 'Worchester' boiler. The south facing rear garden is fence and wall enclosed with a 'Brazilian Slate' paved area leading to lawn with various plant and shrub borders.
Ground Floor
Porch
Entrance Hall
Lounge
13' 11'' x 11' 11'' (4.25m x 3.64m)
Kitchen/Family Room
24' 0'' x 19' 10'' (7.33m x 6.05m)
Shower Room/Wc
8' 4'' x 3' 1'' (2.55m x 0.94m)
First Floor
Bedroom One
12' 7'' x 11' 11'' (3.85m x 3.64m)
Bedroom Two
12' 7'' x 11' 11'' (3.85m x 3.65m)
Bedroom Three + Wardrobes
7' 8'' x 7' 6'' (2.35m x 2.31m)
Shower Room
8' 11'' x 5' 4'' (2.73m x 1.63m)
Exterior
Garage
Location
Situated in this popular residential area of Goring By Sea near the Mulberry shopping facilities and Goring seafront. There are bus services that run nearby giving access to surrounding areas including Worthing with its many and varied facilities. A short distance away there is also a mainline railway station. The area is well served with both primary and secondary schools.
Additional Information
Council Tax - Band E - £2096.10 - 2018/19
For further information on this property please call 01903 235623 or e-mail worthing@symondsandreading.com
Contact Us
5 Chatsworth Road, Worthing, West Sussex, BN11 1LY
01903 235623
Key Features
- Extended Three Bedroom Detached Home
- Amazing Kitchen Living Area
- Ground Floor Shower Room
- Modern Shower Room
- Gas Fired Central Heating /Double Glazed
- Seperate Lounge
- Two Double Bedrooms
- ORP / South Facing Rear Garden
