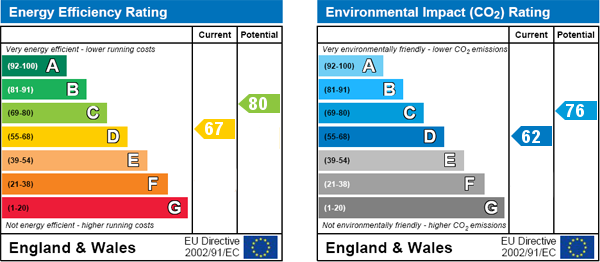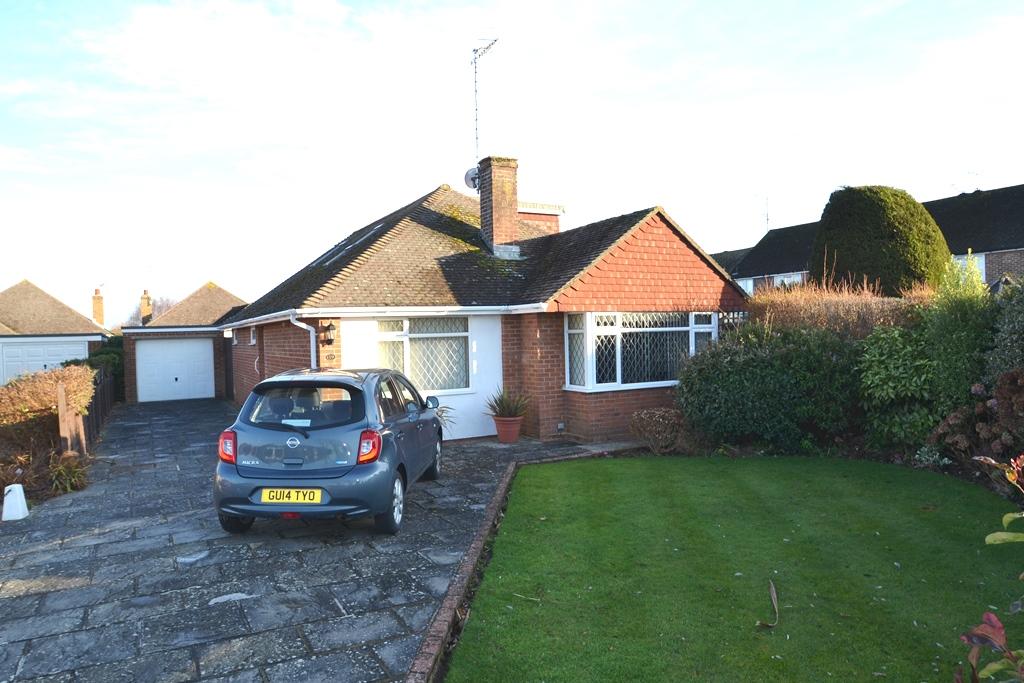3 Bedroom Detached Chalet To Rent | Westergate Close, Goring By Sea, West Sussex, BN12 5DD | £1,250 pcm
Key Features
- 3/4 Bedroom Detached Chalet
- GFCH / Double Glazed
- Lounge & Conservatory
- Kitchen / Breakfast Room
- Ground Floor Bedroom & Bathroom
- Master Bedroom & En-suite Shower Room
- Off Road Parking & Extended Garage
- No Pets / Smokers / Children
Summary
This well presented 3/4 bedroom detached chalet in a quiet residential close briefly comprises.
A double glazed front door leads to the hallway with under stairs storage and further storage cupboard. The dual aspect lounge has doors leading to the double glazed conservatory benefiting from a radiator and patio door to the rear garden. The kitchen has a range of cupboards and drawers with fitted microwave, double oven, gas hob, dishwasher & fridge freezer. There is also a Welsh dresser. There is a west facing dining room with large bay window.
Bedroom two has a range of fitted furniture and over looks the front garden. The ground floor bathroom has tiled walls and comprises of a shaped panel bath, shower cubical, wash hand basin and concealed cistern WC. To the first floor the master bedroom has dual aspect windows and offers views to the downs and benefits from fitted wardrobes. The en-suite shower room has a walk in shower cubical with power shower, pedestal wash hand basin and low level wc. Bedroom three is a single room.
Outside the front garden provides off road parking for several vehicles and a private driveway leading to an extended garage with electric up & over door. There is an area of lawn with flower and shrub borders.
The rear garden is mainly paved with various mature shrub and tree borders.
Ground Floor
Lounge
15' 10'' x 11' 10'' (4.85m x 3.61m)
Kitchen
13' 5'' x 11' 4'' (4.1m x 3.47m)
Conservatory
11' 11'' x 10' 3'' (3.64m x 3.14m)
Dining Room
17' 4'' x 11' 8'' (5.3m x 3.57m)
Bedroom Two
12' 11'' x 11' 3'' (3.96m x 3.43m)
Bathroom
9' 0'' x 5' 4'' (2.76m x 1.64m)
First Floor
Bedroom One
19' 7'' x 12' 5'' (5.98m x 3.81m)
En-suite
7' 8'' x 6' 7'' (2.36m x 2.01m)
Bedroom Three
12' 6'' x 7' 8'' (3.82m x 2.36m)
Location
Situated on the Ferring/Goring borders in a quiet and popular residential close. Ferring is a quiet and popular seaside village with two small shopping parades both served by bus routes giving access to surrounding areas including Worthing town centre and a mainline railway station. In the village centre there is a doctors surgery, dentist, library, village hall and Co-Op store.
Council Tax Band- D- £1,811.26 (as of 2019/2020)
Holding Fee - £200
Reference Fee - £180 inc VAT (per applicant)
Tenancy Agreement Charge - £120 inc VAT
Tenancy Security Deposit - £1442.00
Energy Efficiency

Additional Information
For further information on this property please call 01903 235623 or e-mail worthing@symondsandreading.com
Contact Us
5 Chatsworth Road, Worthing, West Sussex, BN11 1LY
01903 235623
Key Features
- 3/4 Bedroom Detached Chalet
- Lounge & Conservatory
- Ground Floor Bedroom & Bathroom
- Off Road Parking & Extended Garage
- GFCH / Double Glazed
- Kitchen / Breakfast Room
- Master Bedroom & En-suite Shower Room
- No Pets / Smokers / Children



















