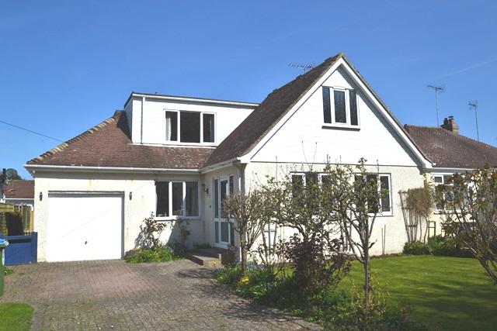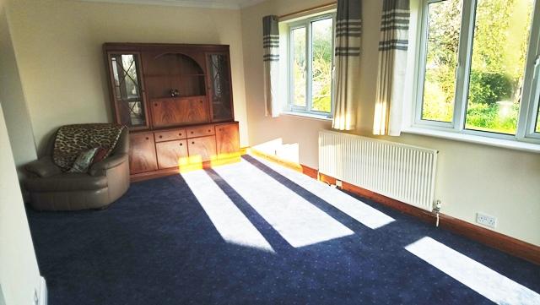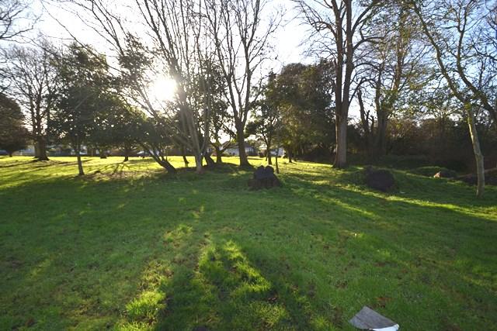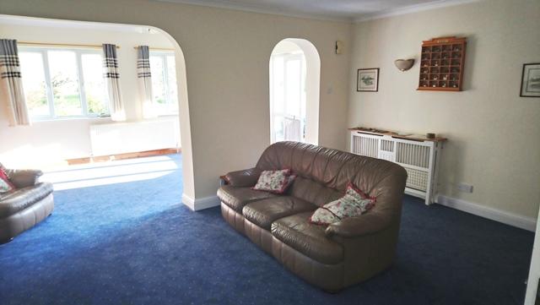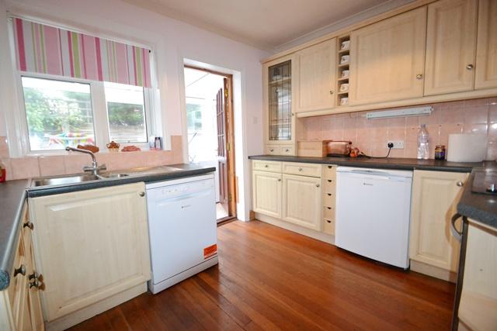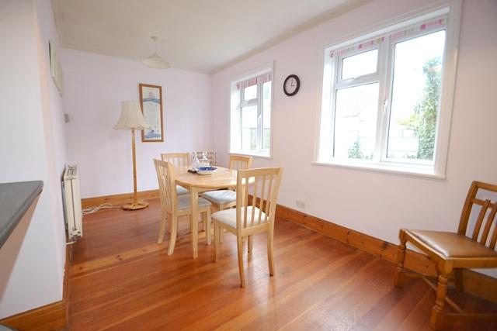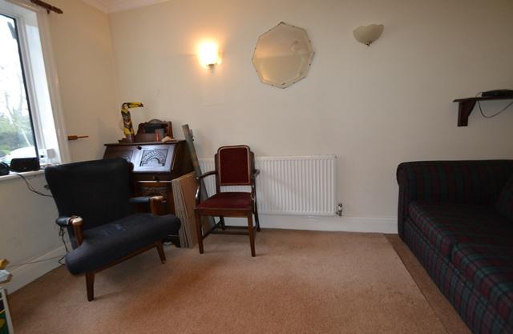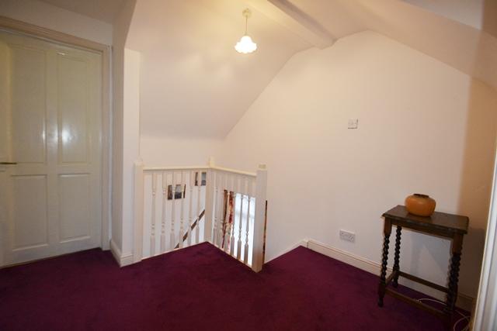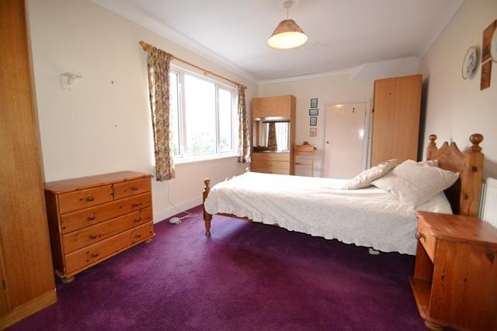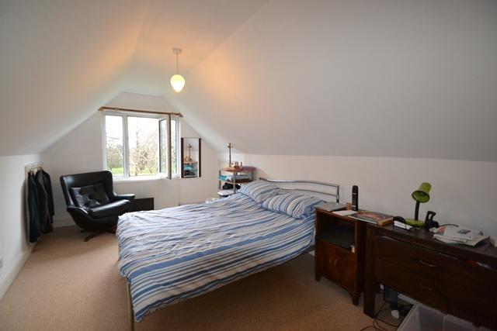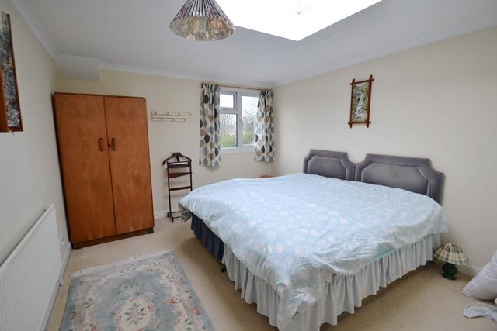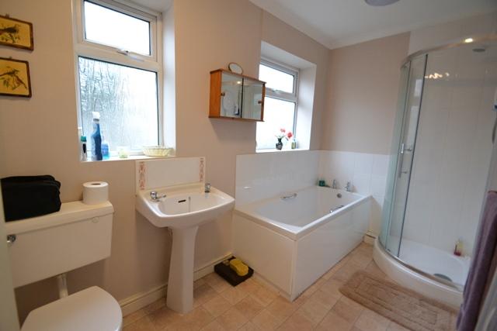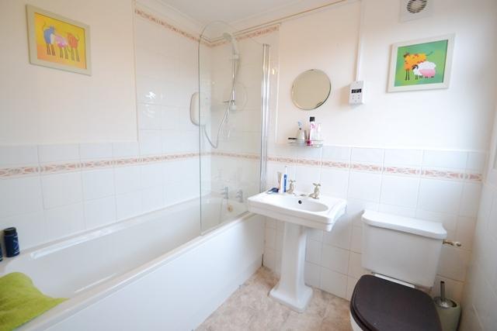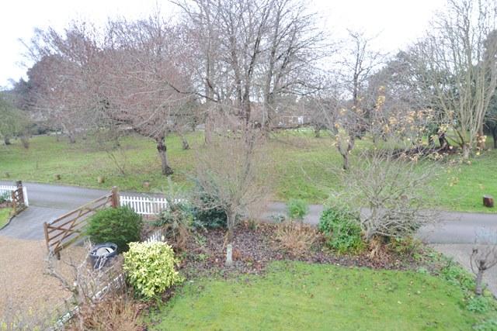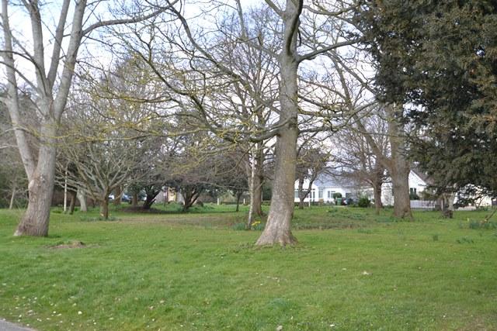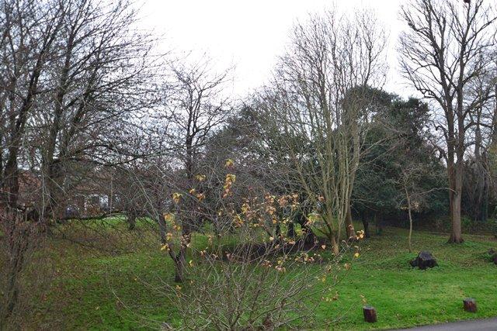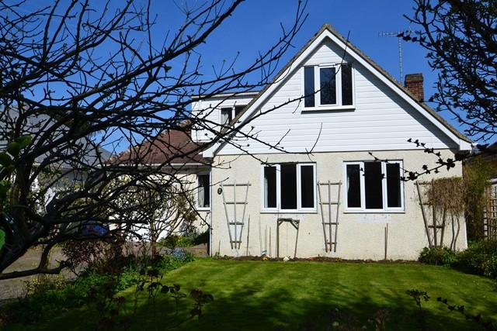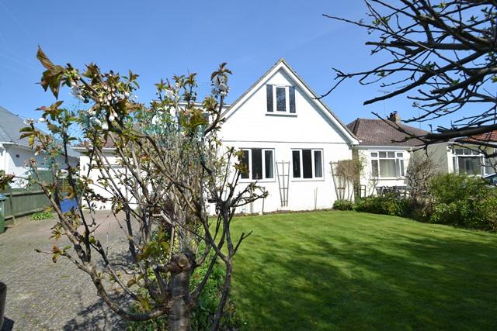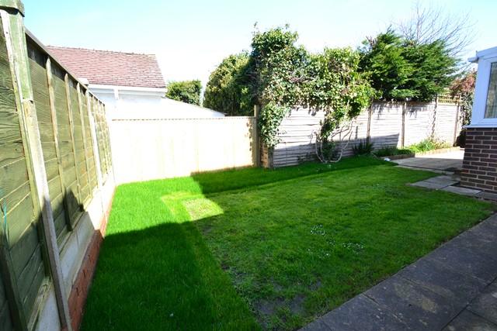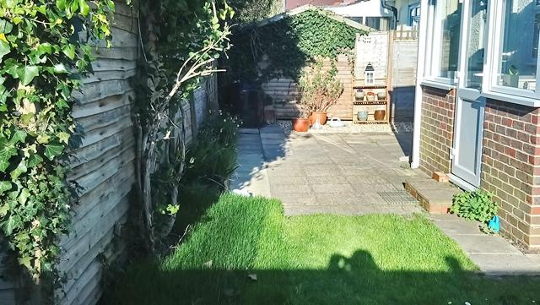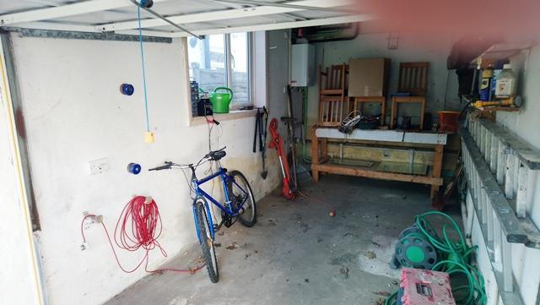4 Bedroom Detached House For Sale | Little Paddocks, Ferring, West Sussex, BN12 5NH | £519,000
Key Features
- A Spacious Attractive Detached Home
- 24'10 Kitchen / Dining Room - Utility
- Situated Overlooking Park-Like Setting
- Ground Floor Bathroom - Study / Bed 4
- Private Estate - Little Paddocks
- 3 First Floor Bedrooms & Bathroom
- 25'4 Dual aspect Lounge - Drive & Garage
- Front & Rear Gardens - Chain Free
Summary
A spacious attractive detached family home with potential to improve, situated in a favoured and rarely available position a short walk from local shops, restaurants and beach and occupying a plot overlooking an idyllic park-like open space and forming part of this quiet popular private estate. It has ample off road parking and a garage that could be incorporated into the living area (subject to local planning consents). The property is chain free and offers are invited.
Ground Floor
Entrance Porch
uPVC double glazed front door. Outside light.
Lounge
25' 4'' x 19' 1'' (7.74m x 5.82m) A spacious reception room with 2 feature arch ways and a dual aspect. Brick fireplace. uPVC double glazed windows. 3 Radiators with covers. TV and telephone point. Wall light points. Understairs cupboard. Plate display rail.
Kitchen / Dining Room
24' 10'' x 10' 0'' (7.59m x 3.05m) A spacious kitchen dining room. The kitchen has part tiled walls and a range of units comprising working surfaces with cupboards and drawers underneath. Integrated New World electric hob and Zanussi stainless steel oven and extractor above. Wall cupboards. Glazed display cabinet with drawers. Further L shaped work surface with inset one and half bowl stainless steel sink unit with mixer tap. Plumbing for dishwasher. Wood floor. The dining area has a radiator. uPVC double glazed windows. Part glazed uPVC door to the utility room and rear gardens.
Utility Room
9' 11'' x 5' 4'' (3.03m x 1.65m) Plumbing for washing machine. uPVC double glazed windows and door to the rear gardens.
Study / Bedroom 4
12' 8'' x 9' 11'' (3.87m x 3.04m) uPVC double glazed window with view of parkland. Radiator. Wall light points. Telephone point. View overlooking park.
Ground Floor Bathroom
11' 1'' x 5' 6'' (3.4m x 1.7m) With part tiled walls and featuring a white suite comprising panelled bath, pedestal wash hand basin and low level WC. Shower enclosure with fitted Mira shower. uPVC double glazed windows. Extractor, radiator and fitted mirror.
First Floor
First Floor Landing
Half landing with uPVC double glazed window.
Bedroom One
18' 1'' x 9' 5'' (5.52m x 2.88m) With a southerly aspect view of the parkland. uPVC double glazed window. Radiator. Built in wardrobe. TV point. Telephone point.
Bedroom Two
18' 11'' x 9' 6'' (5.77m x 2.9m) uPVC double glazed window also with a southerly aspect overlooking the park land. Radiator, 2 eaves storage cupboards and built in cupboard.
Bedroom Three
18' 1'' x 10' 11'' (5.52m x 3.33m) into alcove. With sky light, uPVC double glazed side window and radiator. Built in airing cupboard housing the hot water tank.
First Floor Bathroom
7' 6'' x 6' 8'' (2.3m x 2.05m) Spacious bathroom with part tiled walls and a white suite. Panelled bath with a fitted Mira shower and shower screen. Pedestal wash hand basin and low level WC. uPVC double glazed window. Extractor. Radiator. Shaver point.
Exterior
Rear Gardens
Secluded gardens to the rear being laid partly to lawn. Green house, paved patio and shed.
Front Garden
Being laid mainly to lawn with mature flower and shrub borders. Apple, Pear and Cherry trees.
Driveway & Garage
Wide brick paved drive with off road parking for several motor vehicles. Garage with up and over door, power and lighting. The garage also houses the British Gas gas fired boiler. There is also useful loft space above the garage. Plumbing for water tap and the water meter.
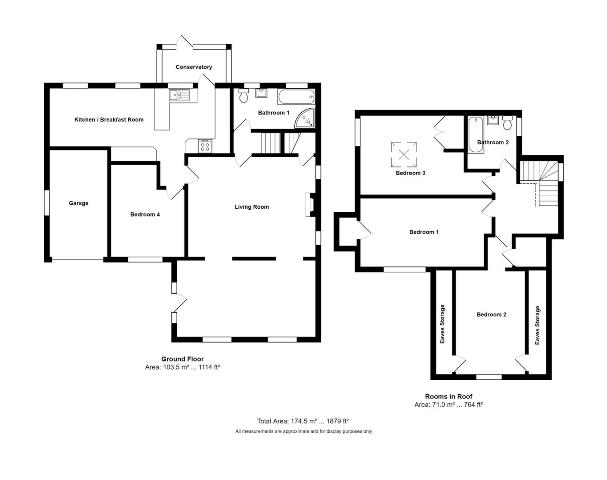
Location
Ferring seafront is also within comfortable walking distance as are local bus services.
Ferring is a quiet and popular seaside village with two small shopping parades both served by bus routes giving access to surrounding areas including Worthing town centre and a mainline railway station. In the village centre there is a doctors surgery, dentist, library, village hall and Co-op store.
Energy Efficiency
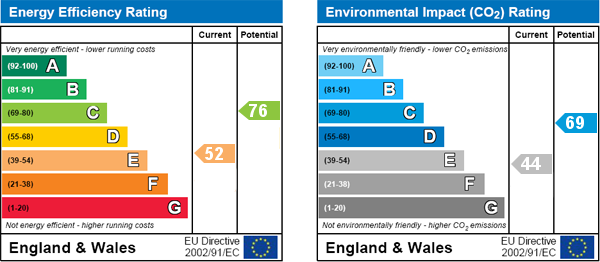
Additional Information
Council Tax: - F (£2,452.08 as of 2018/2019)
For further information on this property please call 01903 502121 or e-mail ferring@symondsandreading.com
Contact Us
86 Ferring Street, Ferring, Worthing, West Sussex, BN12 5JP
01903 502121
Key Features
- A Spacious Attractive Detached Home
- Situated Overlooking Park-Like Setting
- Private Estate - Little Paddocks
- 25'4 Dual aspect Lounge - Drive & Garage
- 24'10 Kitchen / Dining Room - Utility
- Ground Floor Bathroom - Study / Bed 4
- 3 First Floor Bedrooms & Bathroom
- Front & Rear Gardens - Chain Free
