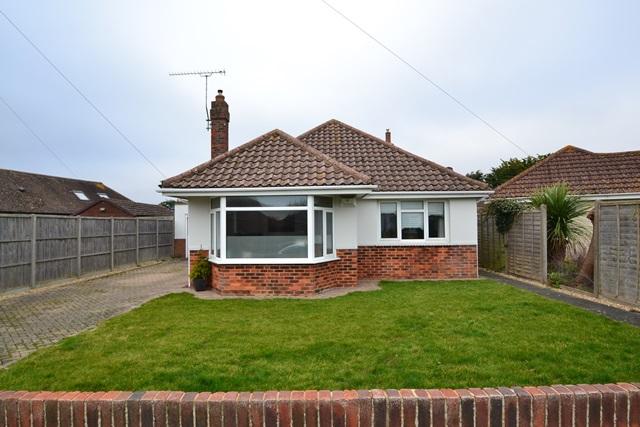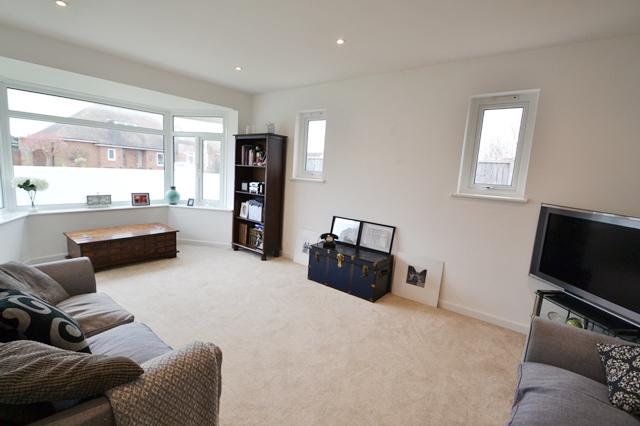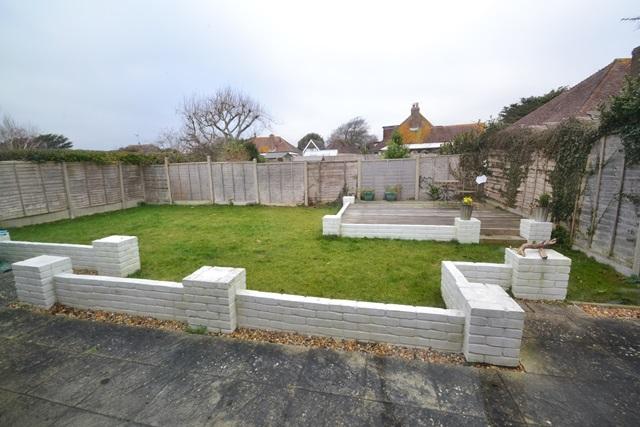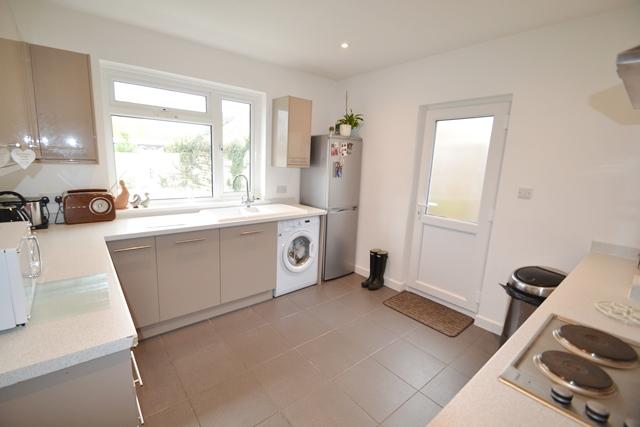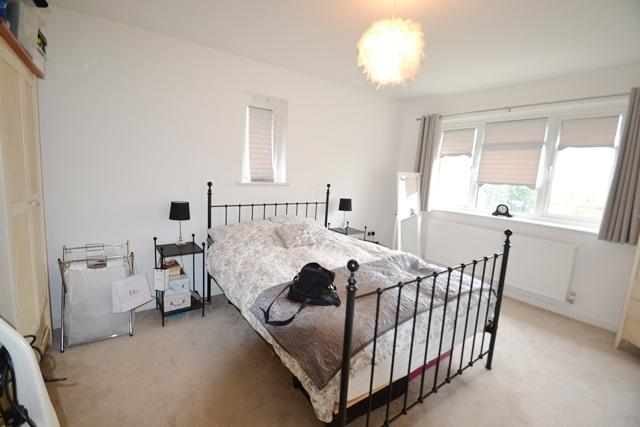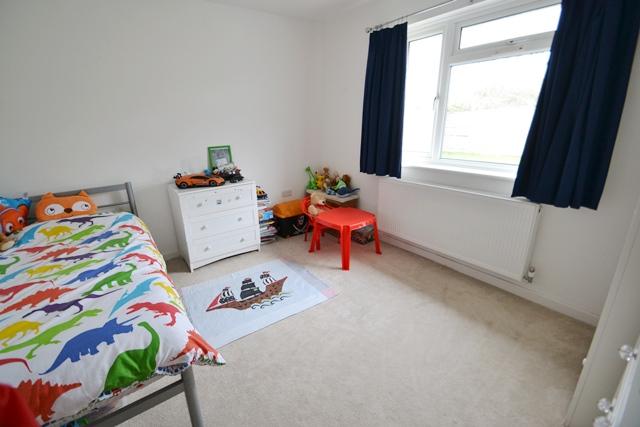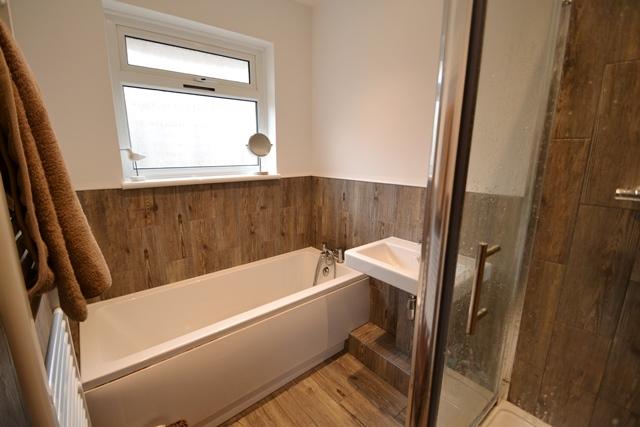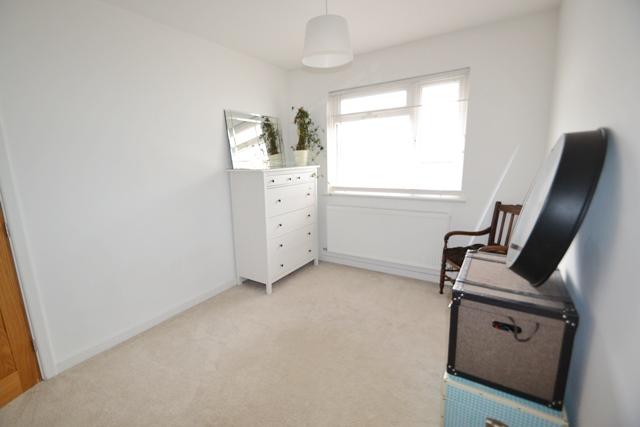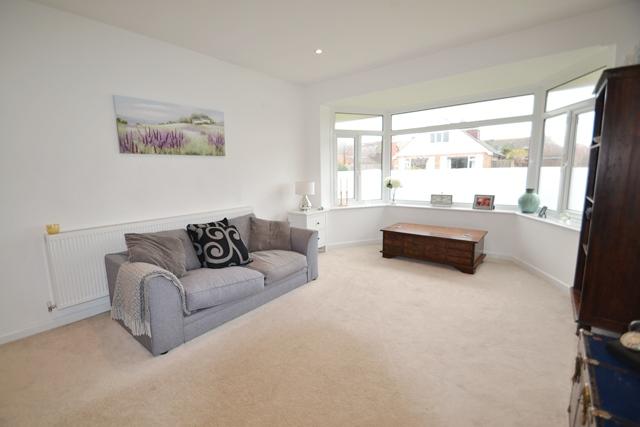2 Bedroom Detached Bungalow For Sale | Somerset Road, Ferring, West Sussex, BN12 5QA | £485,000
Key Features
- Spacious 2 Bed Detached Bungalow
- Favoured South Ferring
- Renovated and Much Improved
- Lounge - Dining Hall - 2 Double Bedrooms
- New Kitchen - New Bathroom
- New Separate WC - New Flooring
- New Heating, Plumbing and Electrics
- Driveway to Larger than Average Garage
Summary
A spacious detached bungalow recently subject to substantial renovations, improvements and re-decoration. The property has been re-wired, re-plumbed and re-plastered and benefits from a newly fitted kitchen and a newly fitted bathroom with shower. The accommodation comprises briefly of entrance hallway which leads to a Southerly aspect living room. There is a dining hall and newly fitted kitchen which has fitted units to include hob, oven, extractor and space and plumbing for both washing machine and dishwasher. There are two double bedrooms and a bathroom to include shower and separate WC. The internal doors have been replaced with oak and both the kitchen and bathroom have ceramic tiled flooring. The remainder of the bungalow has been re-carpeted. Outside the gardens are easily maintained. There is a wider than average block paved driveway and this leads to a larger than average garage with an electrically operated up and over door. Viewing is highly recommended.
Ground Floor
Porch
With double glazed front door.
Entrance Hallway
Living Room
18' 9'' x 12' 0'' (5.74m x 3.67m) 18'10 x 12'0 Radiator. Double glazed windows and double glazed bay window
Dining Hall
14' 11'' x 8' 10'' (4.55m x 2.7m) 14'11 x 8'10 Radiator, double glazed window.
Kitchen
10' 10'' x 10' 10'' (3.32m x 3.32m) 10'11 x 10'11 Double glazed window overlooking rear garden. Ceramic tiled flooring. Fully fitted modern newly fitted kitchen with extractor, hob and over. Space and plumbing for washing machine and dishwasher. Space for fridge/freezer. Wall mounted units and double glazed door to the side.
Bedroom One
15' 11'' x 10' 11'' (4.87m x 3.34m) 16'0 x 11'0 Double glazed windows. Radiator.
Bedroom Two
12' 0'' x 10' 10'' (3.67m x 3.32m) 12'1 x 10'11 Radiator, double glazed window overlooking rear garden.
Bathroom
Newly fitted partly tiled walls, white suite with panelled bath, wash hand basin, step-in shower cubicle with fitted shower unit.
Separate WC
With low level flush suite and concealed cistern.
Exterior
Front and Rear Gardens
The rear garden is a feature of the property with paved patio area, dwarf walls and area of lawn.
The front garden is laid mainly to lawn with block paved driveway leading to above average sized garage.
Above Average Size Garage
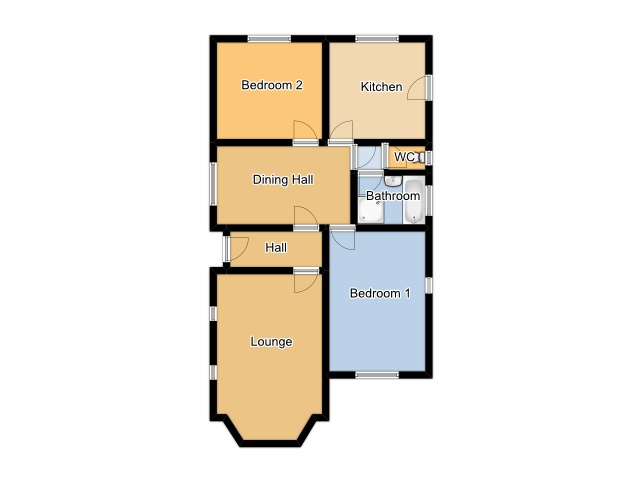
Location
Located in a quiet residential road in the ever-popular South Ferring area within a few minutes walk of local shopping facilities and semi-rural walks and close to the Goring and Ferring seafronts. Ferring is a quiet and popular seaside village with two small shopping parades both served by bus routes giving access to surrounding areas including Worthing town centre and a mainline railway station. In the village centre there is a doctors surgery, dentist, library, village hall and Co-op store.
Energy Efficiency
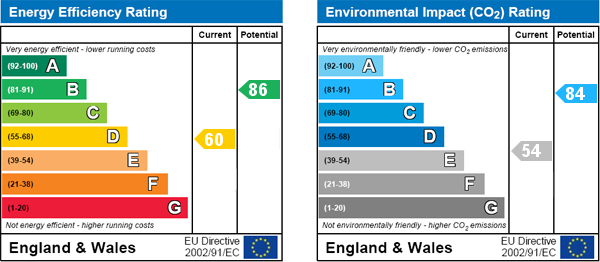
Additional Information
Council Tax: - E (£2,074.83 as of 2018/2019)
Completely Decorated Throughout.
Oak Internal Doors
For further information on this property please call 01903 502121 or e-mail ferring@symondsandreading.com
Contact Us
86 Ferring Street, Ferring, Worthing, West Sussex, BN12 5JP
01903 502121
Key Features
- Spacious 2 Bed Detached Bungalow
- Renovated and Much Improved
- New Kitchen - New Bathroom
- New Heating, Plumbing and Electrics
- Favoured South Ferring
- Lounge - Dining Hall - 2 Double Bedrooms
- New Separate WC - New Flooring
- Driveway to Larger than Average Garage
