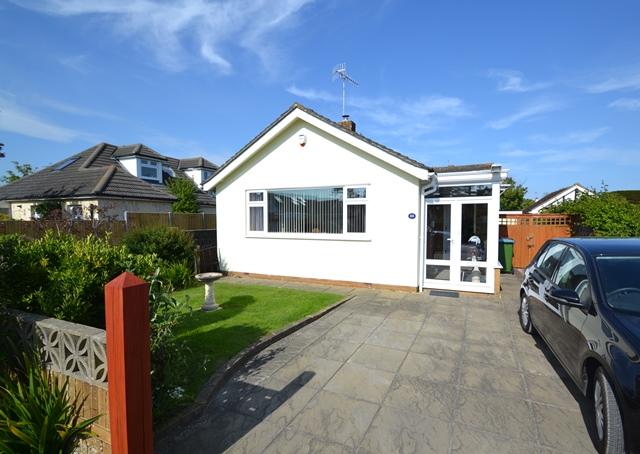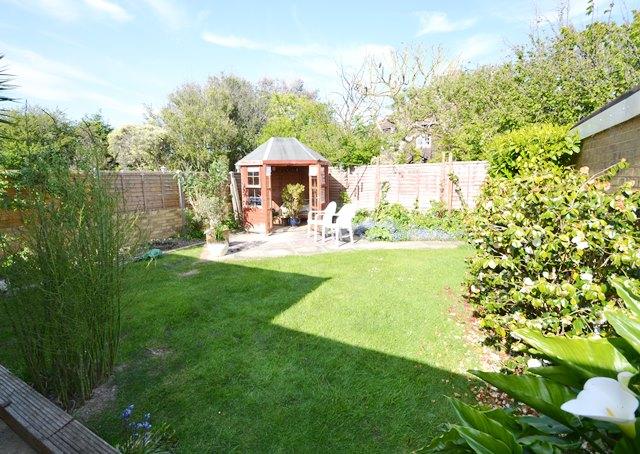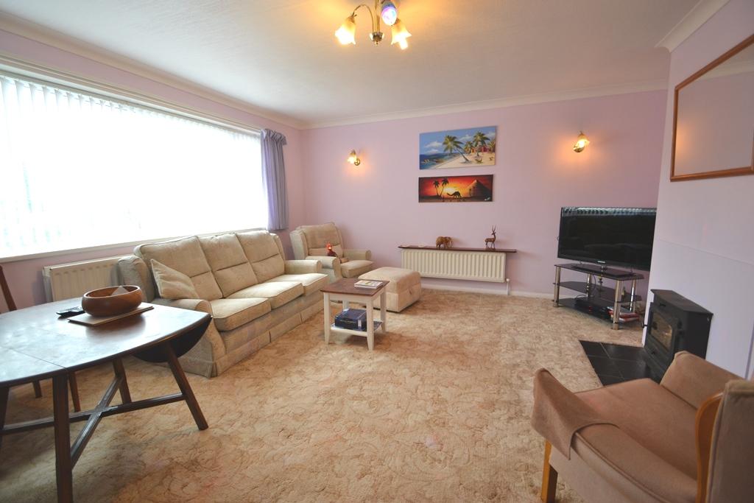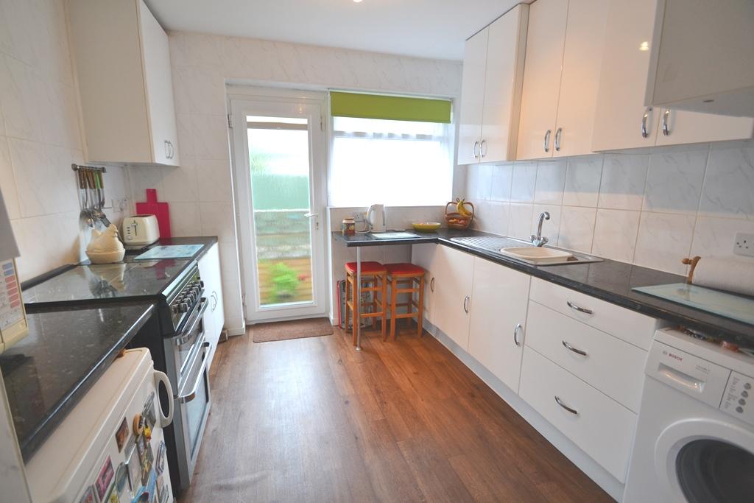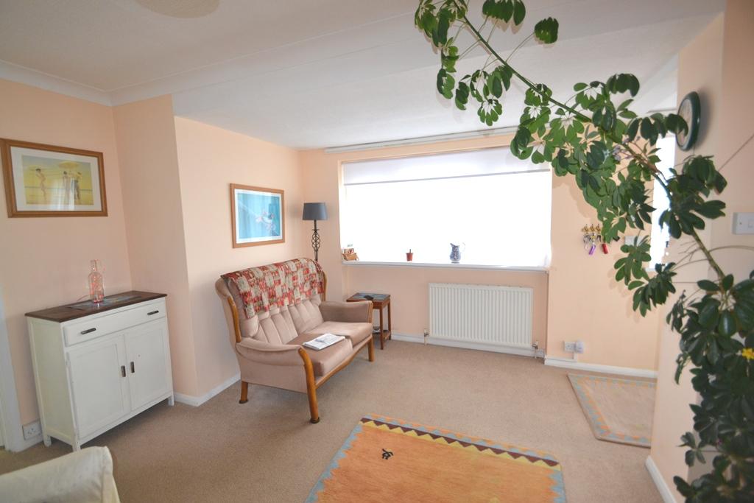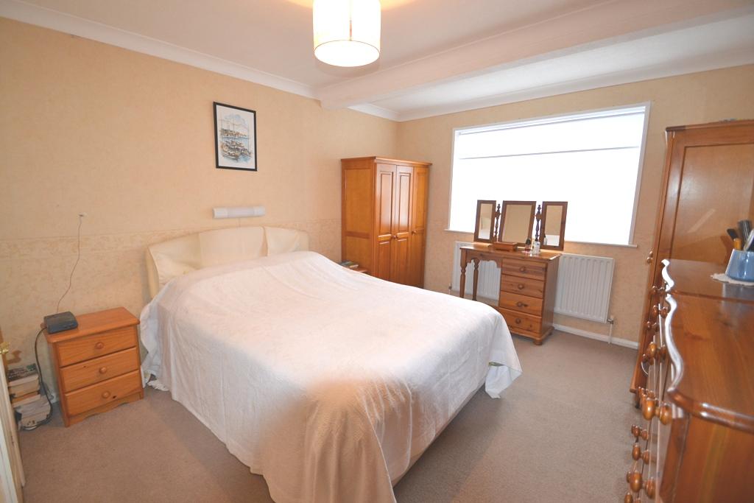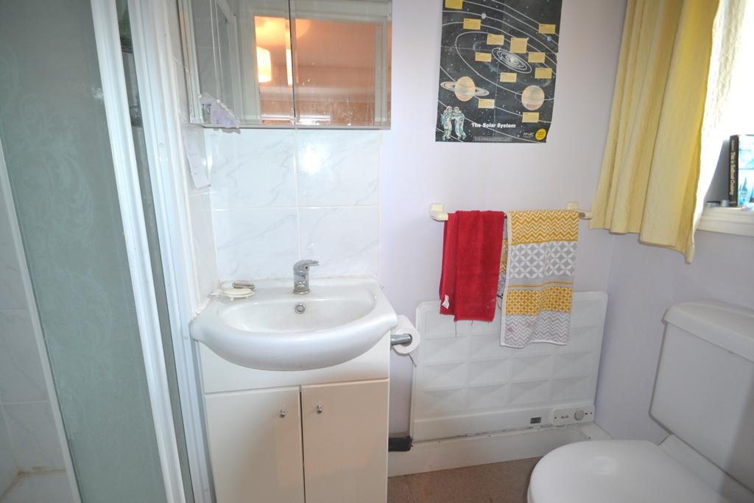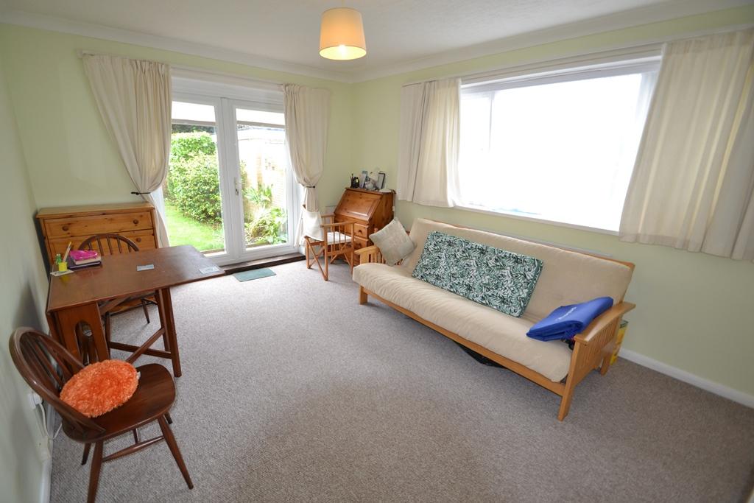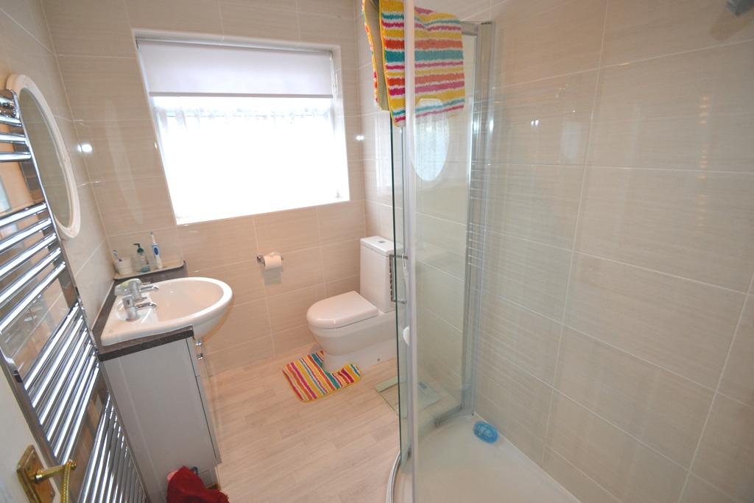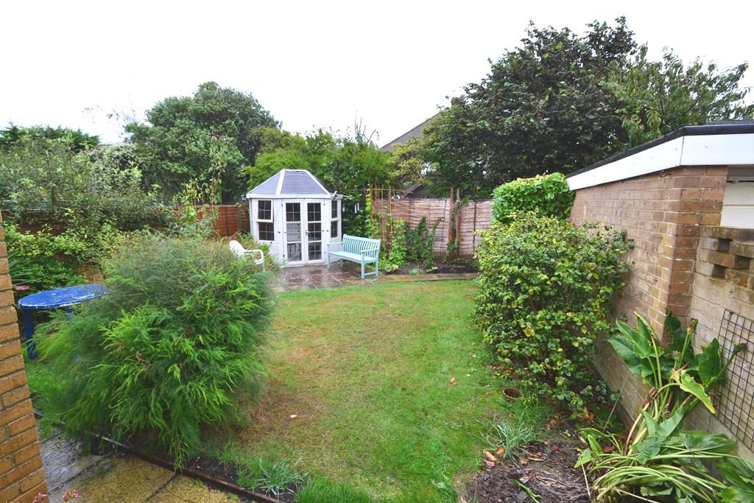2 Bedroom Detached Bungalow For Sale | Ocean Drive, Ferring, West Sussex, BN12 5QN | £459,950
Key Features
- Ever Popular Ocean Drive Location
- Master With En-Suite Shower Room
- Detached Bungalow -Good Decor Throughout
- Bedroom Two With Doors To Garden
- Dining Hall -Living Room with Log Burner
- Refitted Shower Room - Gardens
- Re-Fitted Kitchen
- Off Street Parking To Garage
Summary
A detached bungalow occupying a plot with easily maintained gardens to both front and rear. The accommodation is offered in good decorative order throughout and comprises briefly of entrance lobby/hallway opening to dining hall with range of storage cupboards. Large living room with fitted log burner and a re-fitted kitchen. There are two double bedrooms, the main bedroom having an en-suite shower and a recently refitted modern shower room. The 2nd bedroom has French doors opening to garden. Long drive providing off street parking and leading to garage. A highly favoured location and recommended.
Ground Floor
Double Glazed Double Doors
leading to Entrance Lobby with tiled flooring, double glazed windows. Front door with bullseye glazed panel leading to
Dining Hallway
with range of fitted cloaks and storage cupboards. Opening to
Dining Area
12' 8'' x 12' 6'' (3.88m x 3.83m) 12'9 x 12'7 radiator, double glazed window, telephone point, coved ceiling and access to roof space.
Living Room
17' 1'' x 15' 0'' (5.21m x 4.58m) 17'1 x 15'1 two radiators, coved ceiling, double glazed windows, wall light points, T.V point and fitted multi fuel stove with tiled hearth.
Kitchen
9' 3'' x 9' 6'' (2.83m x 2.91m) 9'4 x 9'7 to include depth of units. Fully tiled walls, double glazed window and ceiling with fitted spot lighting. Units with gloss white frontage and roll top work surfaces comprising briefly of single drainer stainless steel sink unit with chromium mixer tap, cupboards and drawers below. Adjacent small breakfast bar and space and plumbing for washing machine. Further working surfaces with cupboards below. Space and plumbing for refrigerator and space for gas cooker. Range of wall mounted cupboards, one concealing wall mounted Potterton gas boiler supplying domestic hot water and heating. Double glazed door to side.
Bedroom One
12' 10'' x 10' 11'' (3.93m x 3.35m) 12'11 x 11'0 radiator, coved ceiling, double glazed window overlooking rear garden.
En-Suite Shower Room
partly tiled walls, double glazed window, electric radiator, coved ceiling and step-in shower cubicle with fitted shower, wash hand basin with mixer tap and storage cupboards below. Wall mounted mirror fronted medicine cabinet over. Low level WC.
Bedroom Two
14' 7'' x 11' 1'' (4.46m x 3.4m) 14'8 x 11'2 radiator, double glazed window, coved ceiling, built-in double wardrobe with hanging rail and shelving. Double glazed French doors leading to rear garden.
Bathroom
radiator, partly tiled walls, double glazed window and modern white suite comprising panelled bath with fitted Superjet shower unit and folding glazed shower screen. Wash hand basin with storage cupboards below, mirror, light and shaver point over. Low level WC
Exterior
Gardens & Drive To Garage
to the rear the gardens are easily maintained, bounded by wooden fencing, laid predominantly to lawn with paved patio area. Timber and glazed summerhouse. Stocked flower and shrub borders.
To the side there is a drive providing off street parking and leading to garage with up and over door.
To the front the gardens are laid to lawn, bounded by small brick wall, with stocked flower and shrub borders. There is a wider than average paved driveway providing parking for two adjacent cars and leading to further drive and ultimately to garage.
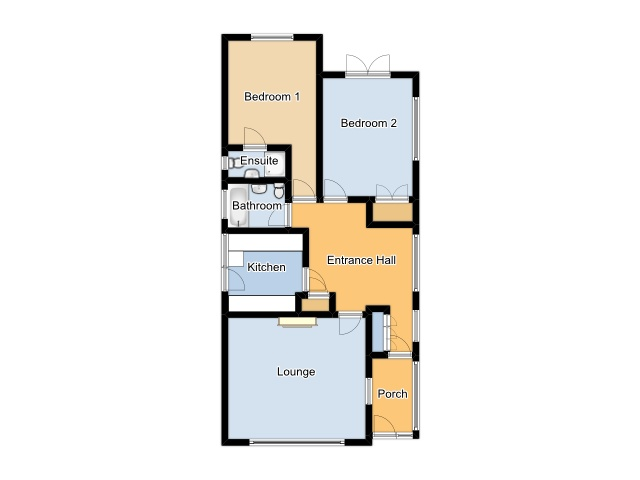
Location
Situated in the ever popular Ocean Drive within a few hundred metres of local shopping facilities and Ferring seafront. Ferring is a quiet and popular seaside village with two small shopping parades both served by bus routes giving access to surrounding areas including Worthing town centre and a mainline railway station. In the village centre there is a doctors surgery, dentist, library, village hall and Co-op store.
Energy Efficiency
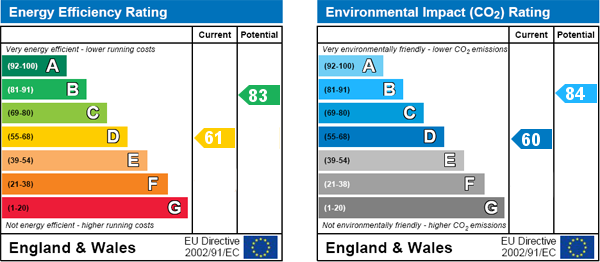
Additional Information
Council Tax: - E £2,278.08 (as of 2020/2021)
For further information on this property please call 01903 502121 or e-mail ferring@symondsandreading.com
Contact Us
86 Ferring Street, Ferring, Worthing, West Sussex, BN12 5JP
01903 502121
Key Features
- Ever Popular Ocean Drive Location
- Detached Bungalow -Good Decor Throughout
- Dining Hall -Living Room with Log Burner
- Re-Fitted Kitchen
- Master With En-Suite Shower Room
- Bedroom Two With Doors To Garden
- Refitted Shower Room - Gardens
- Off Street Parking To Garage
